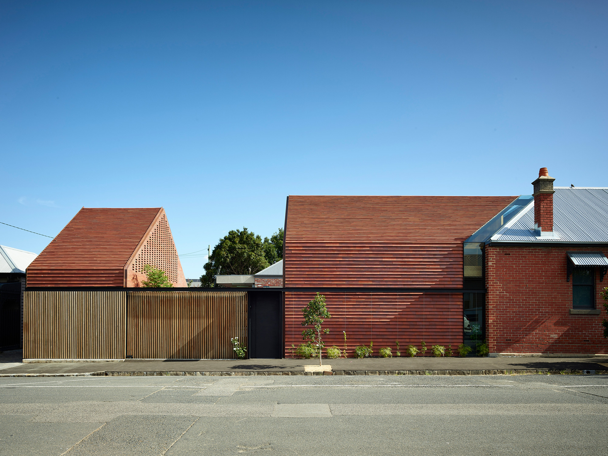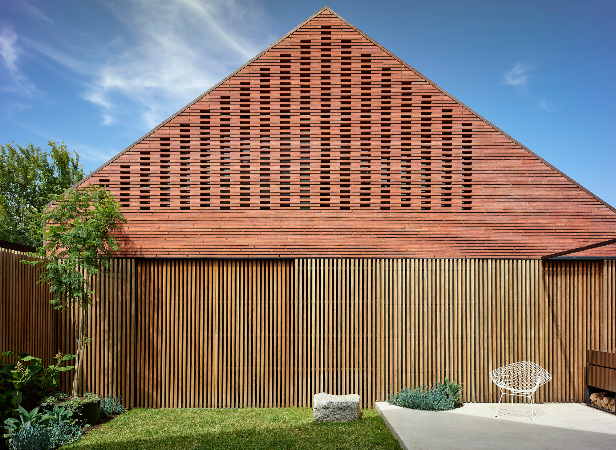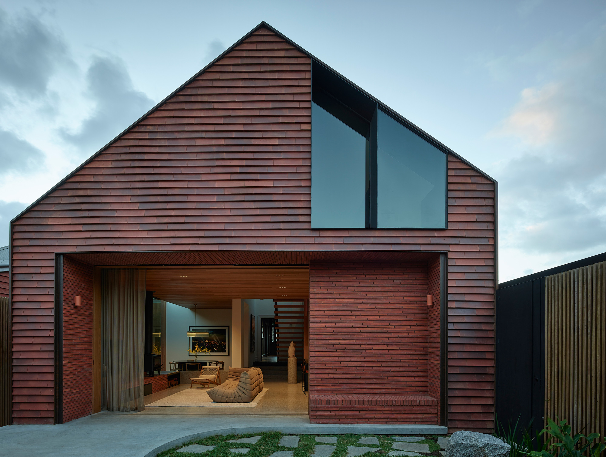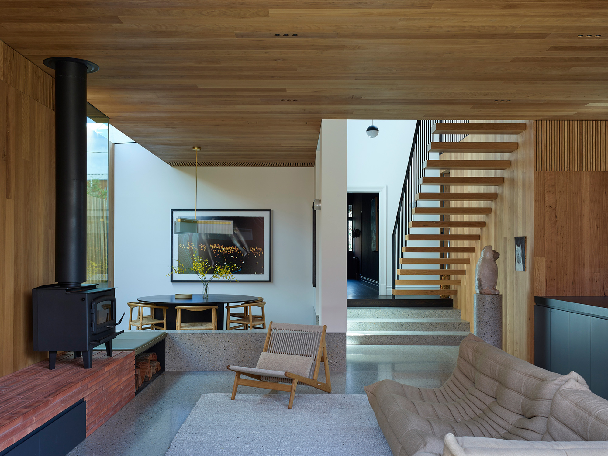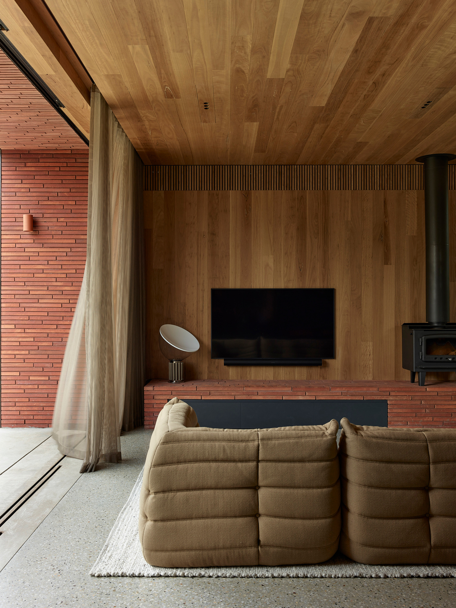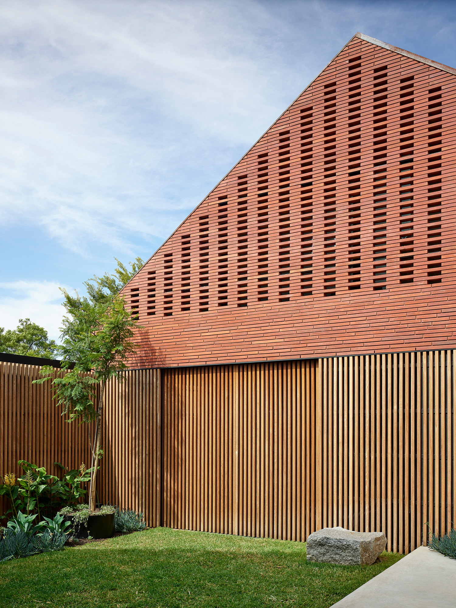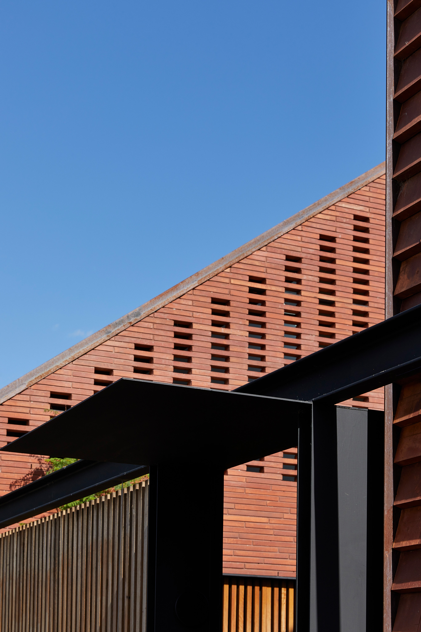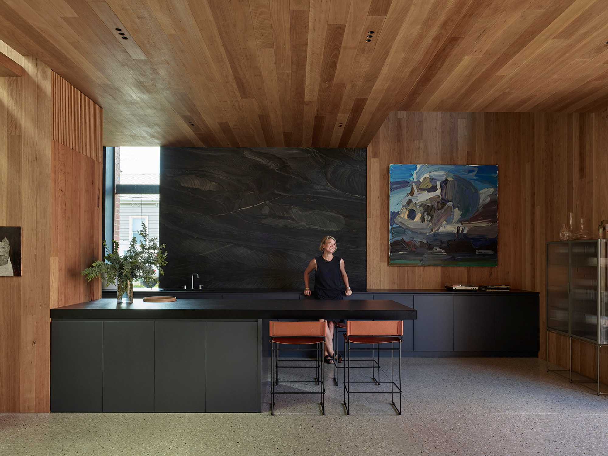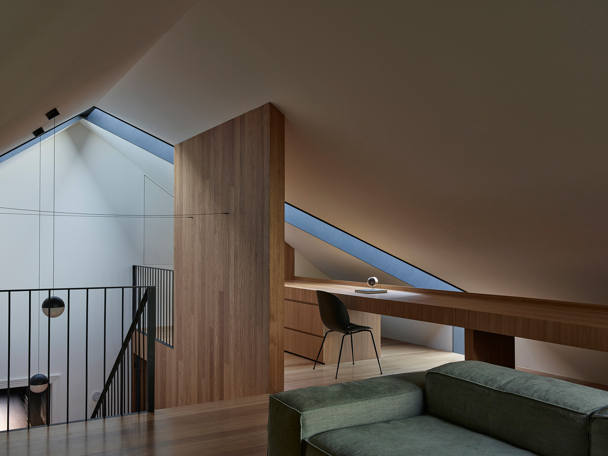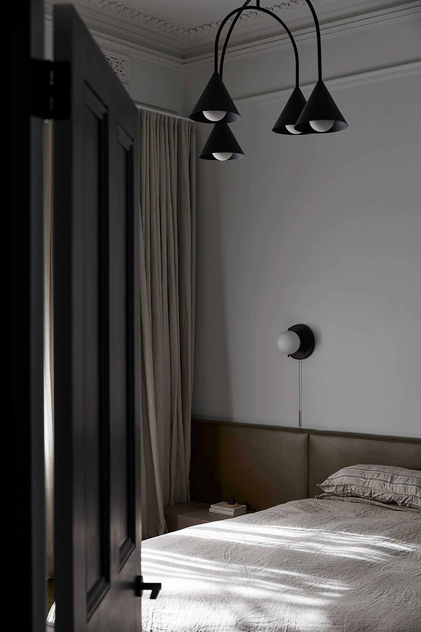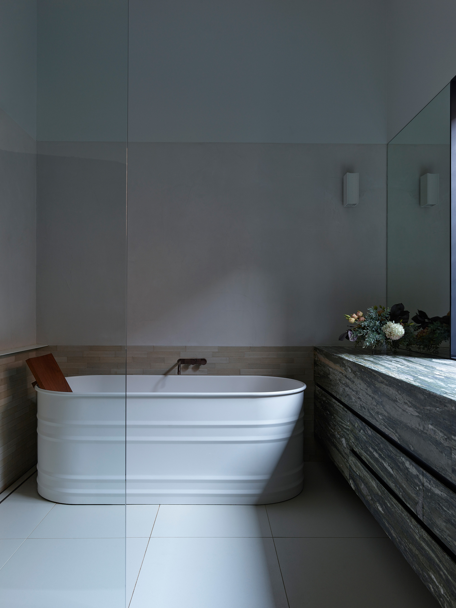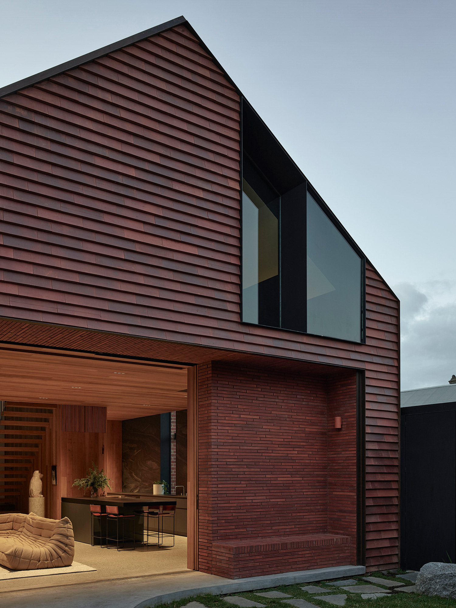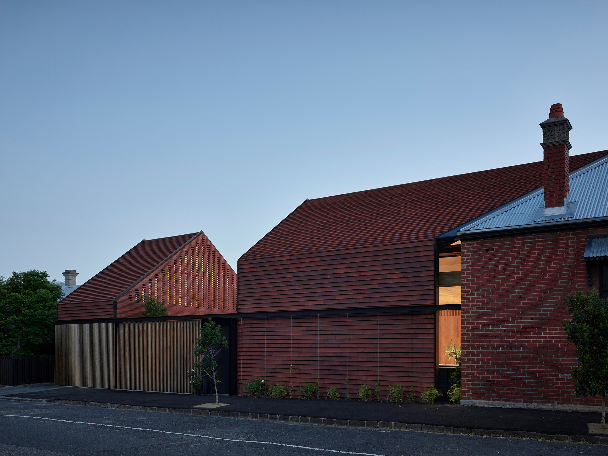A thoughtfully designed extension that complements a heritage-listed brick house.
Located in the Clifton Hill inner-city suburb of Melbourne, Australia, Northside House is a heritage-listed, Federation-era building. The clients tasked architecture firm Wellard Architects with making sensitive alterations to the original brick house and with the design of a new extension. Situated on a prominent corner plot, the dwelling required a thoughtful design approach. The studio took inspiration from the pitched roof of the main home to create the new volume, complementing both the original architecture and the surrounding houses. Apart from the classic pitched silhouette, the new additions also feature a contemporary take on the original cladding.
To match the warmth and texture of the original house’s brickwork, which had remained intact, the studio used a blend of terracotta shingles and timber battens. A glazed sections runs across the northern wall, bringing more light deep into the heart of the extension. At the same time, it highlights the line between the original building and the new volume. This tall window brings natural light into both levels, including to a double-height space that houses the staircase.
The family of four required a more spacious home where they could enjoy complete privacy but also open up the living spaces to entertain visiting family and friends. Open and bright, the extension features welcoming living spaces. A terrazzo floor runs through the ground level, while warm wood lines the walls and ceilings. To accommodate the clients’ ever-growing art collection, the architects installed solid stone wall slabs that double as decorative accents. Sliding doors open the living room to the courtyard and a sheltered outdoor lounge space. Finally, the studio collaborated with landscape design practice Florian Wild on this project. Photographs © Derek Swalwell.


