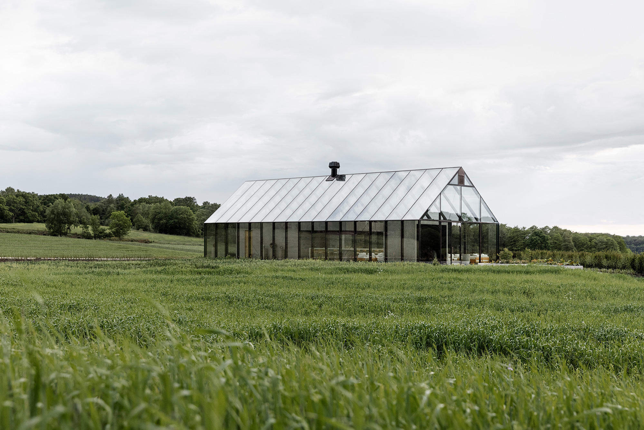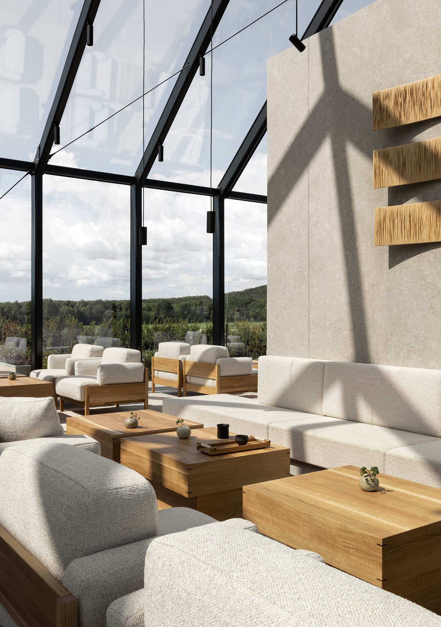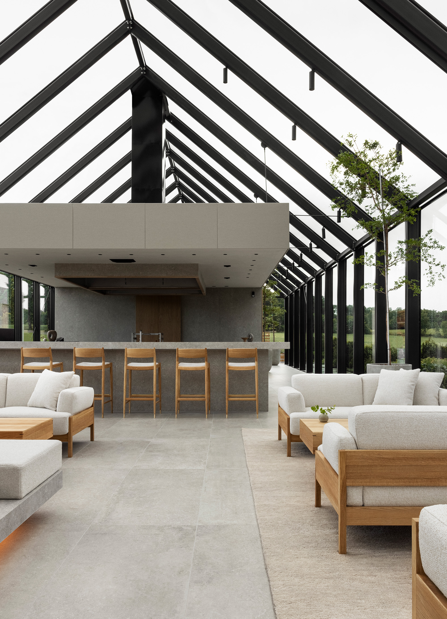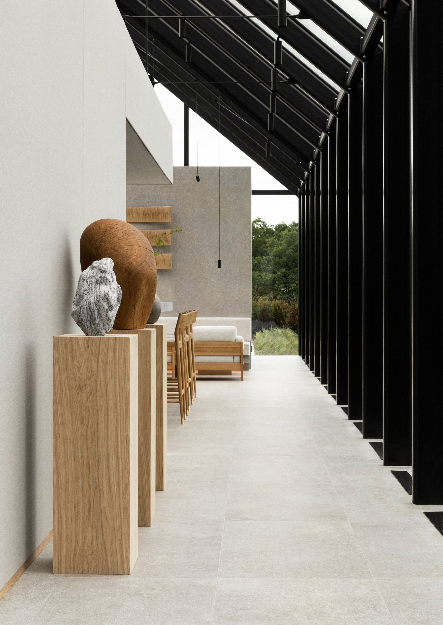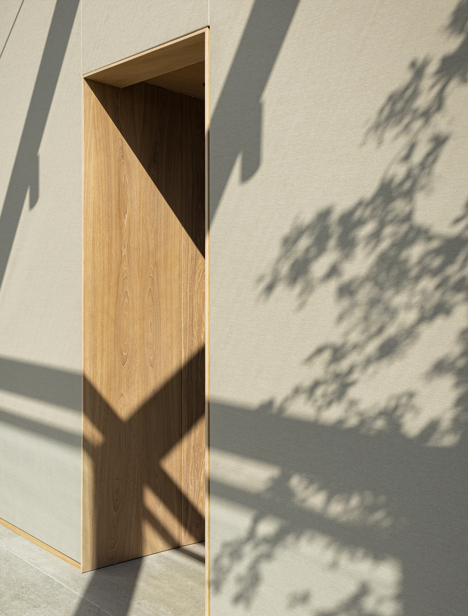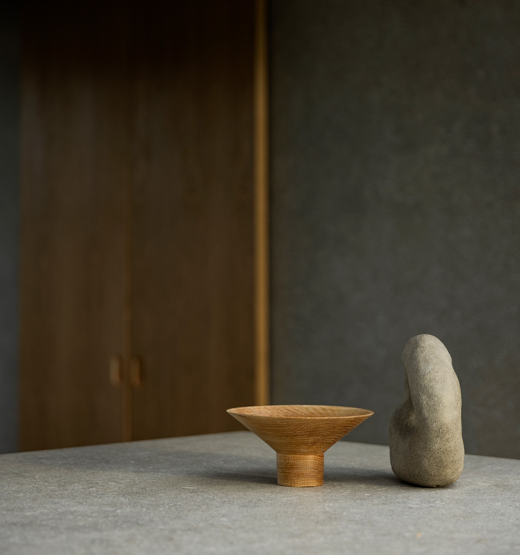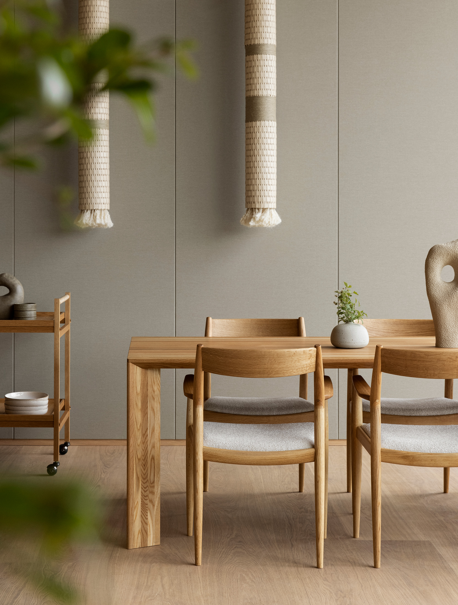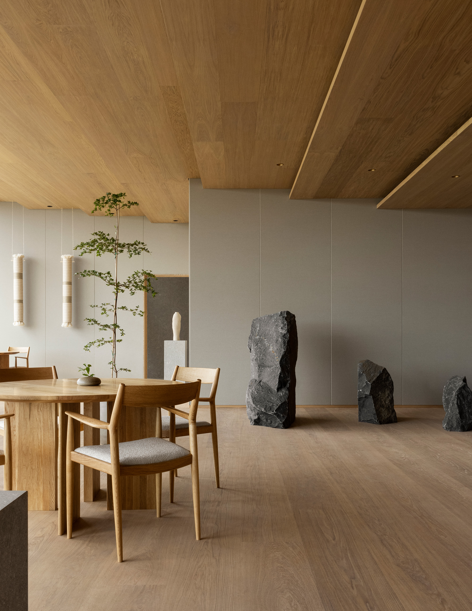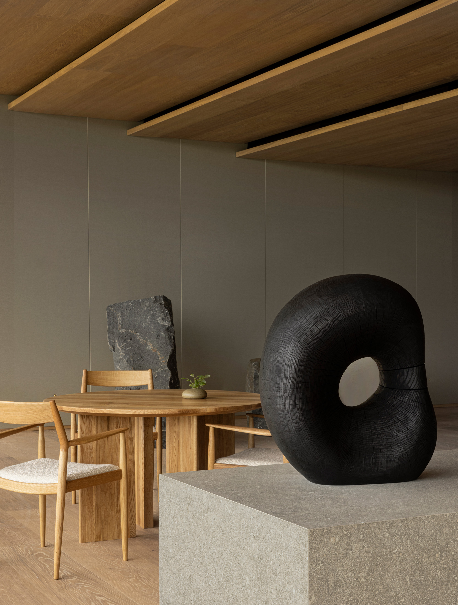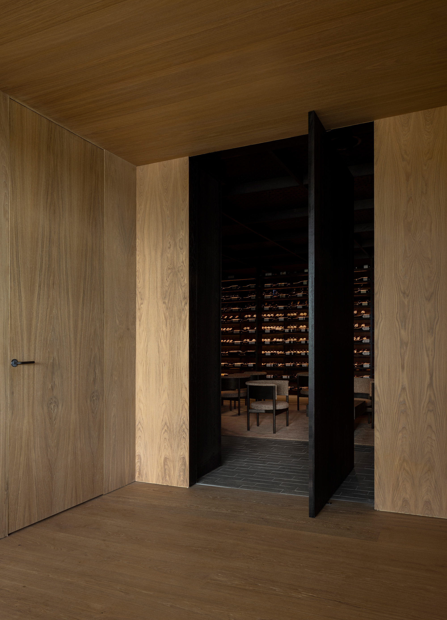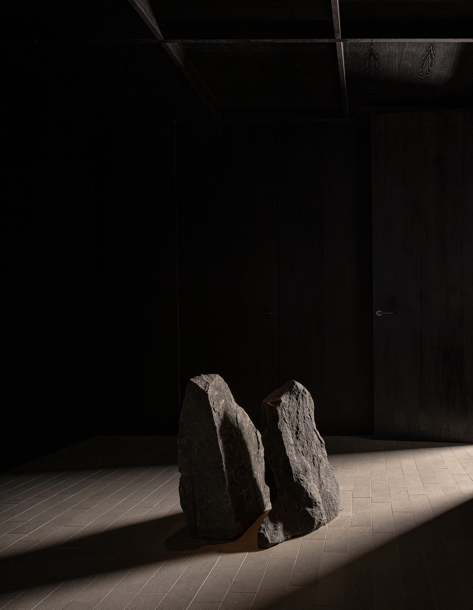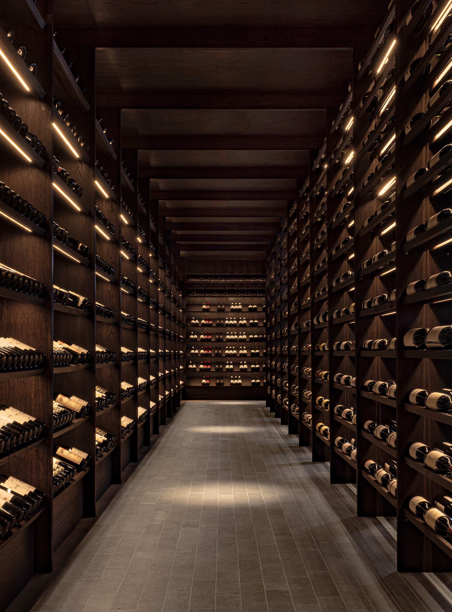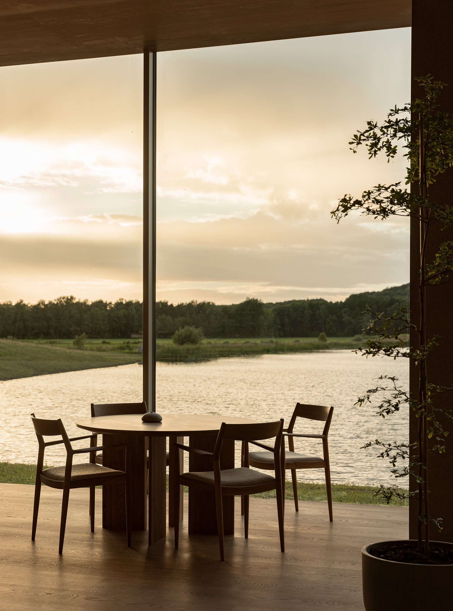A barn-like glass greenhouse designed for a Michelin-starred restaurant.
Part of the Karimoku Case Study series, the no. 6 project involved the design of a new location for the Michelin-starred ÄNG restaurant. Architecture and design firm Norm Architects, who are also creative directors of Japanese lifestyle brand Karimoku, created the design. The Swedish restaurant reopened its doors in July in a rural area next to the Ästad vineyard in Tvååker, Sweden. Reminiscent of a barn with its gabled silhouette, the modern glass house features transparent walls. The glazing immerses diners in the pastoral countryside setting with its meadows and green fields. The interiors merge Japanese and Scandinavian design principles and feature a range of natural materials but with refined finishes that create a parallel between the rustic location and the Swedish haute cuisine.
“We believe that all sensory experiences are connected. In many ways, it always comes down to atmosphere. It’s not enough to cook great food – the staging of the food, whether it’s the architecture, the nature that surrounds you or the plate you eat from. Whether it’s the smell of the room or the acoustics – they are all just as important for your experience of the food as the dish itself,” say Norm Architects.
Interiors that enhance the dining experience.
The restaurant contains a bar and lounge area on the ground floor. In the basement level, there’s the more intimate dining area and wine lounge as well as a wine cellar. The rural scenery informed the studio’s choice of materials. Both the solid oak furniture and the stone and timber flooring complement the canvas wall panels. The interiors feature furniture pieces from the Karimoku collection along with several new designs. These bespoke pieces include a geometric coffee table, a 2-seater club chair, a serving trolley and wooden trays designed by Norm Architects, as well as a circular dining table by Keiji Ashizawa. Made from Japanese oak, these new furniture designs will join the rest of the permanent Karimoku collection this fall. Photographs © Norm Architects.


