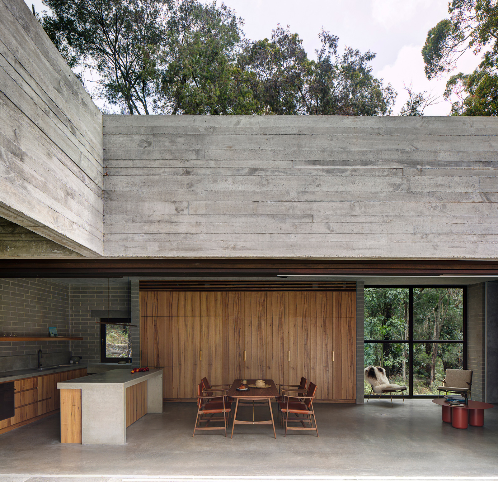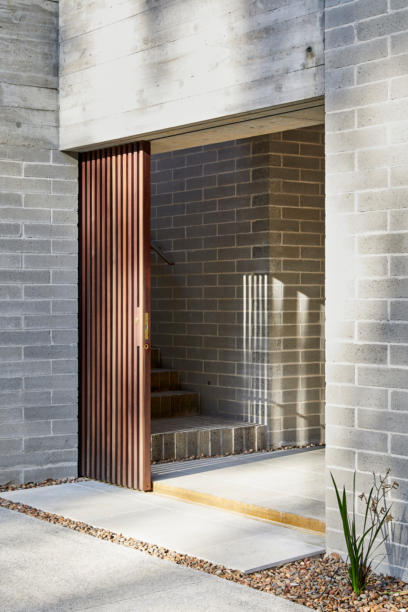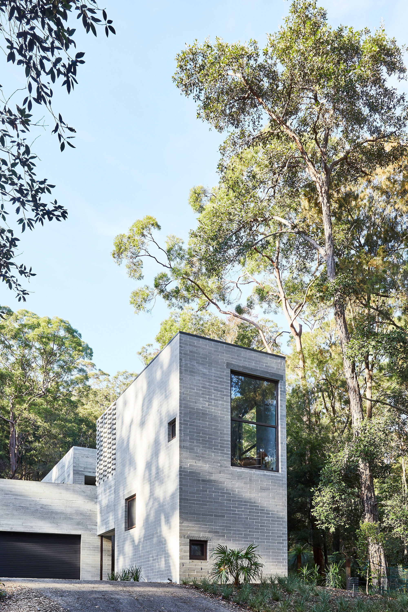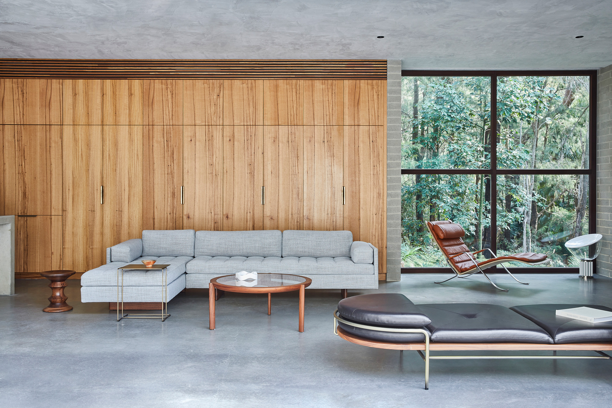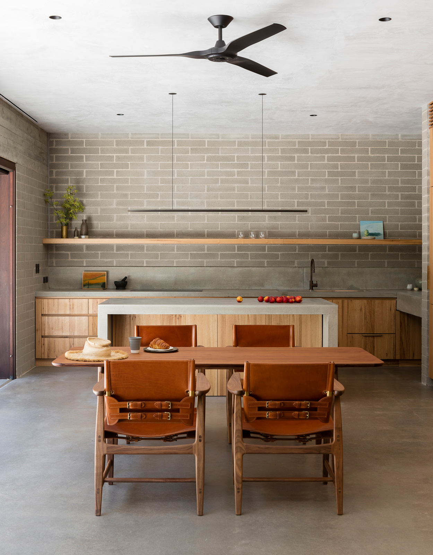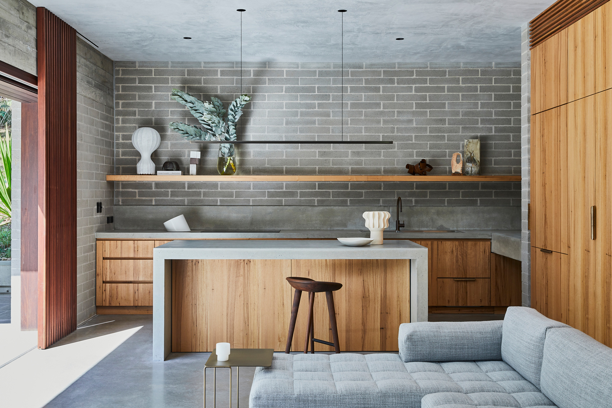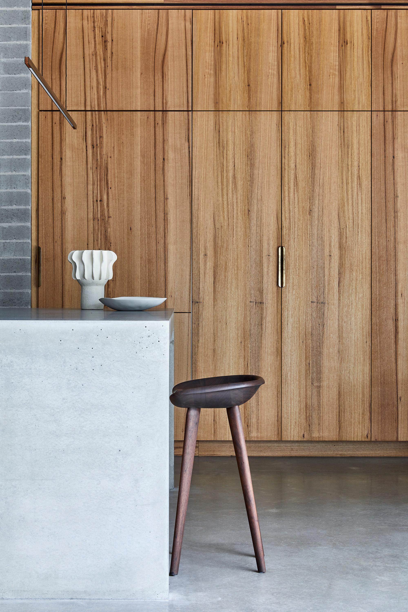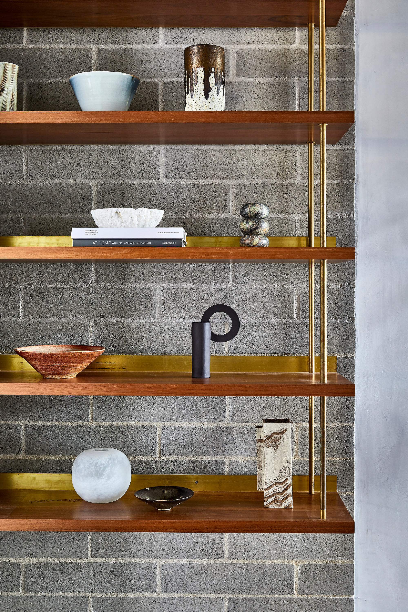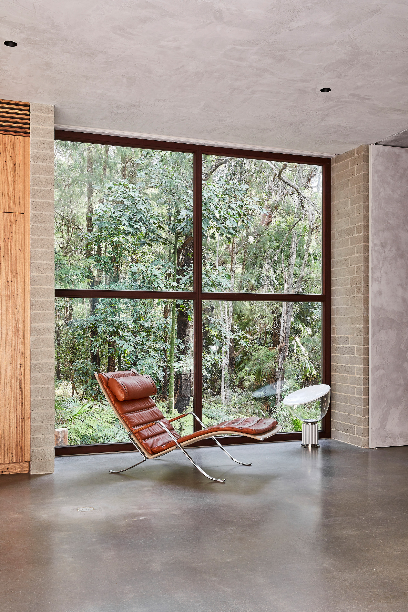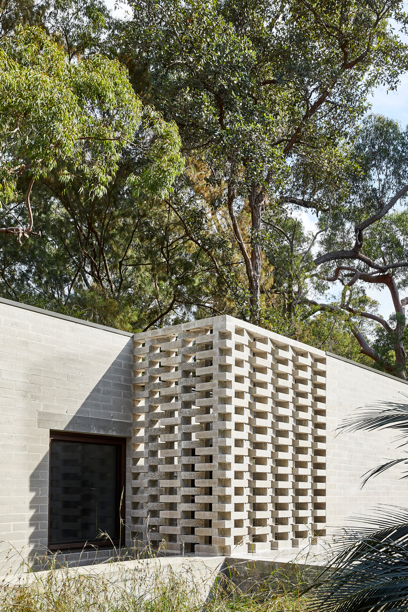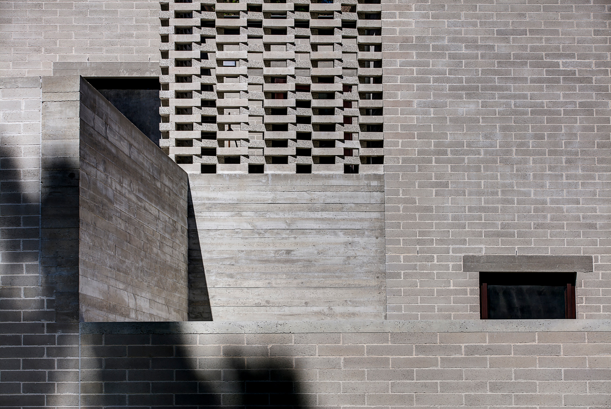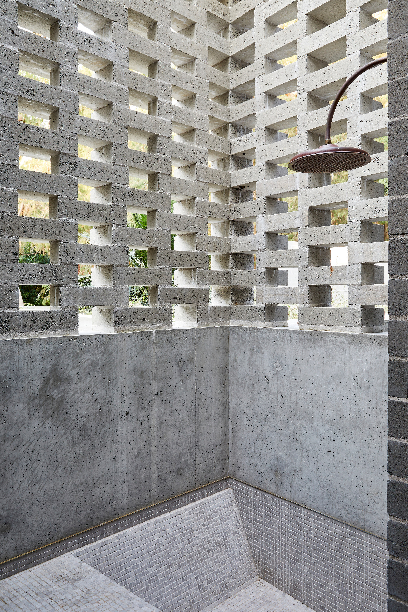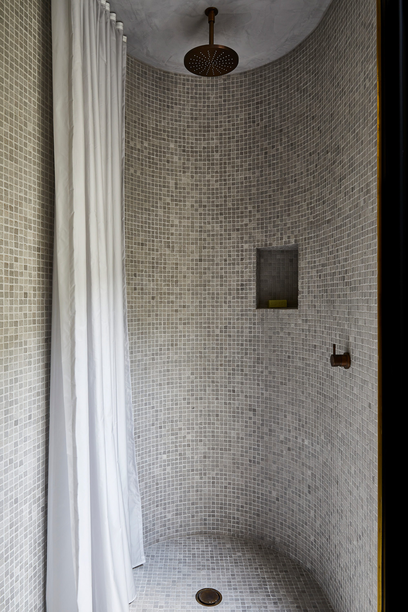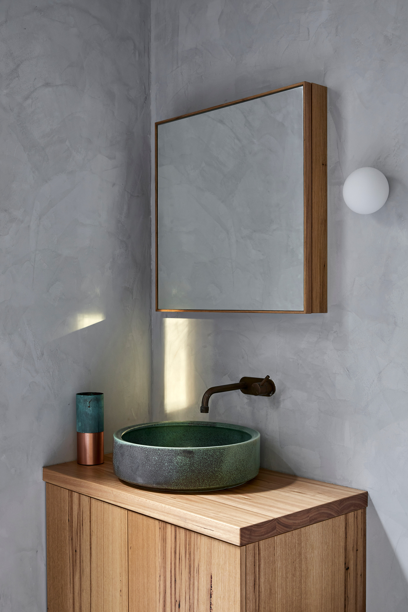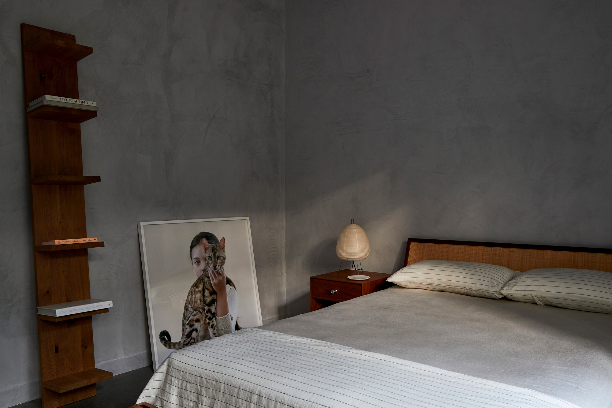A concrete house designed with courtyards that open to the sky and the surrounding bushland in Australia.
Modern concrete houses look especially striking in natural settings. Pearl Beach House is a perfect example. Designed by New South Wales-based Australian studio Polly Harbison Design, the dwelling brings the client’s dream home to life. The contemporary design draws inspiration from nature. More specifically, from the patches of blue sky one can get a glimpse at through thick vegetation and dense treetops. The house features a heavy concrete layer that envelops the living spaces and creates sheltered outdoor areas and courtyards. Built on the edge of the Pearl Beach village, the house rises among ancient grass trees, rainforest vegetation, and other greenery at the border of a woodland.
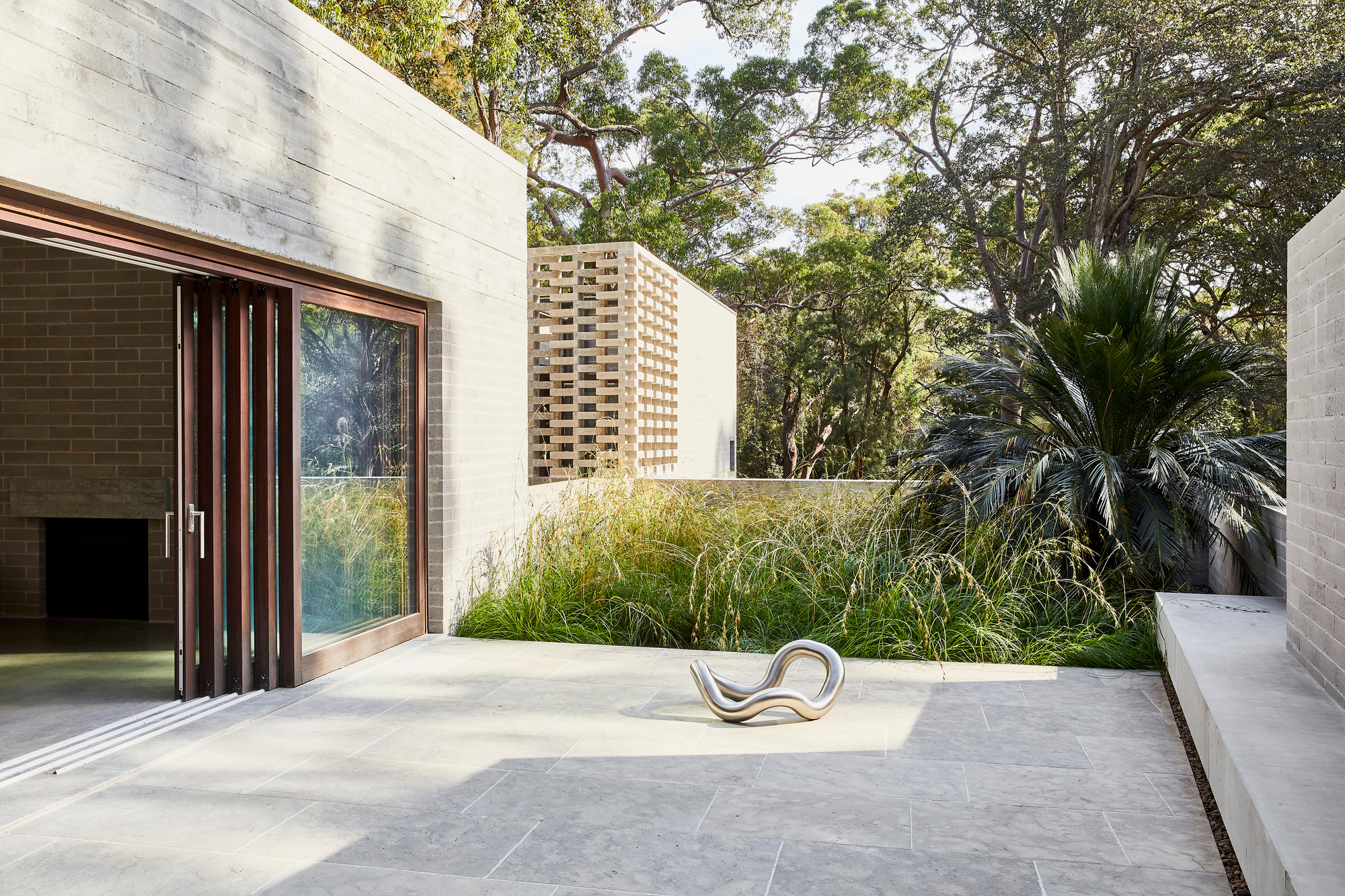
The entrance area defines the layout of the dwelling and also highlights the concept of the design. Stepping inside the house reveals a sequence of indoor/outdoor spaces that create a strong link to the bushland and the sky. The studio used off form concrete throughout the house, on the exterior as well as the interior areas. The dominant gray palette enhances the sculptural quality of the architectural design. Low-cost but quality and durable materials complement the cool concrete surfaces. Apart from dark brown timber with a pronounced grain, the team also used ceramics and leather to infuse the living spaces with warmth. Darker color accents appear throughout the interior, including in the modern bathroom and the living room. Sliding doors open the house to the terraces and the natural landscape, with built-in concrete benches and lounge chairs providing a cozy way to relax outdoors. Photographs© Brett Boardman, Pablo Veiga.
