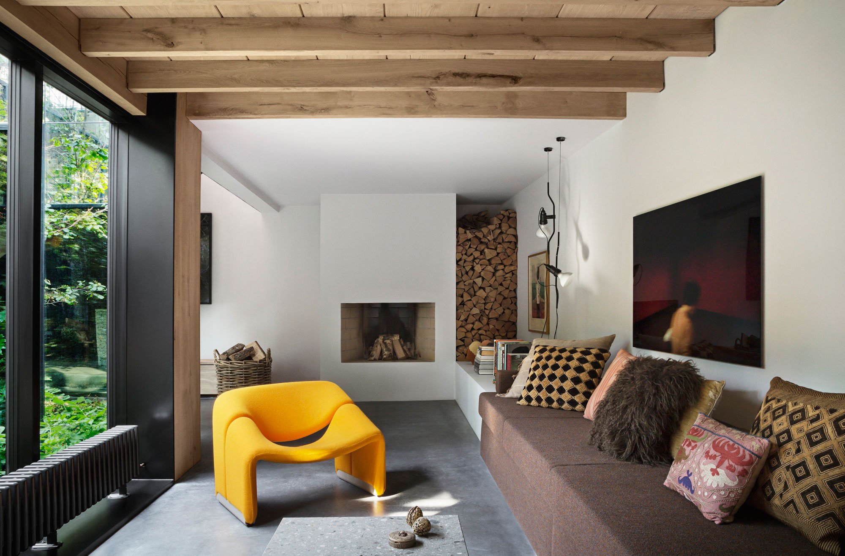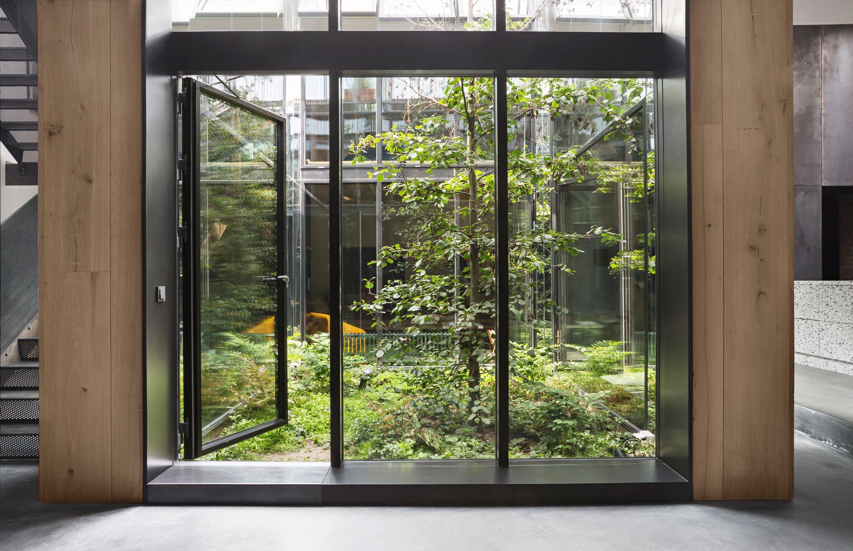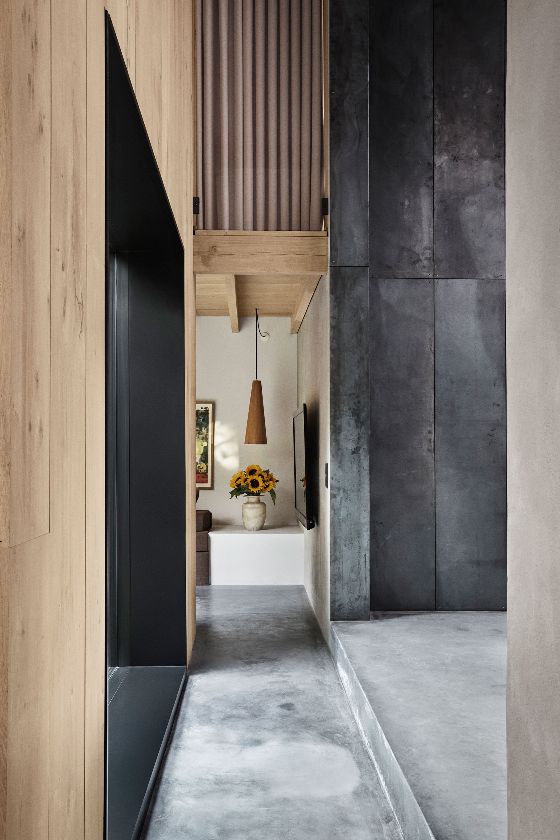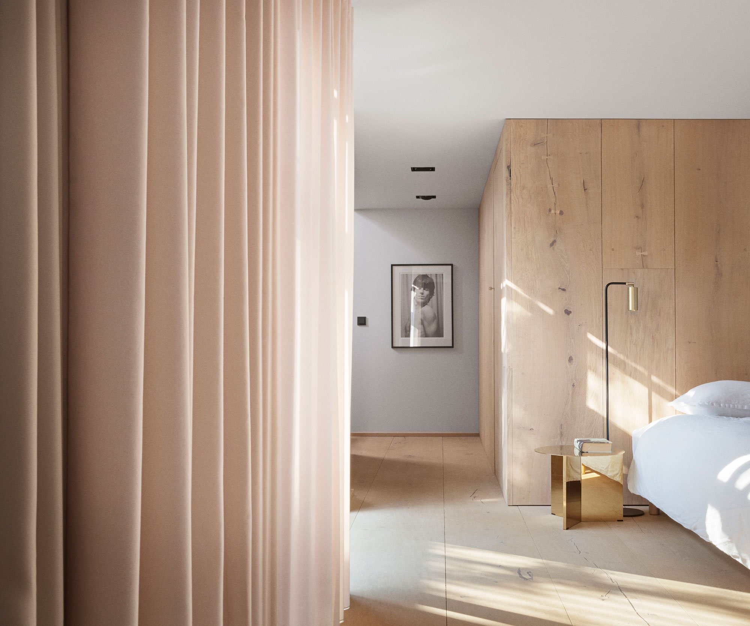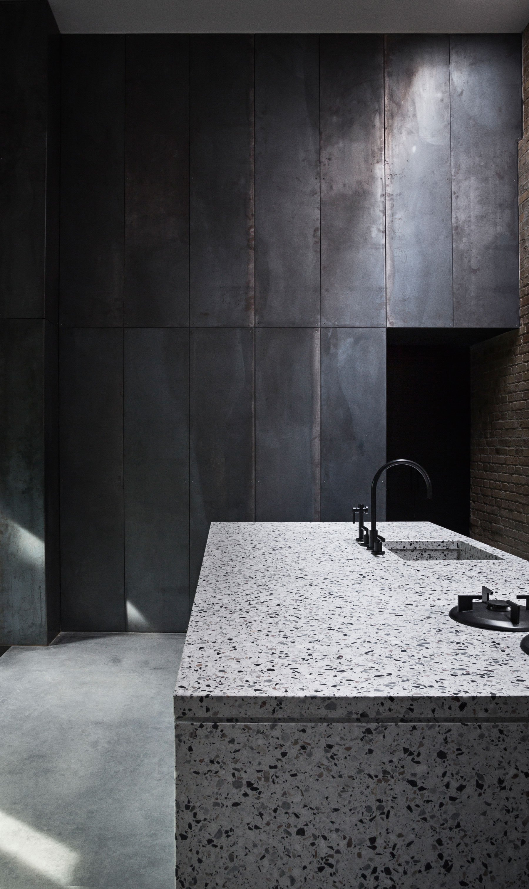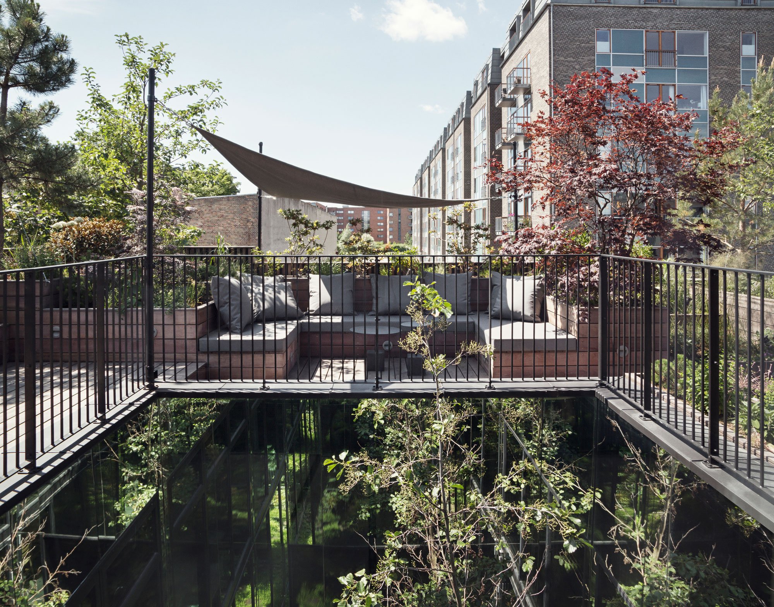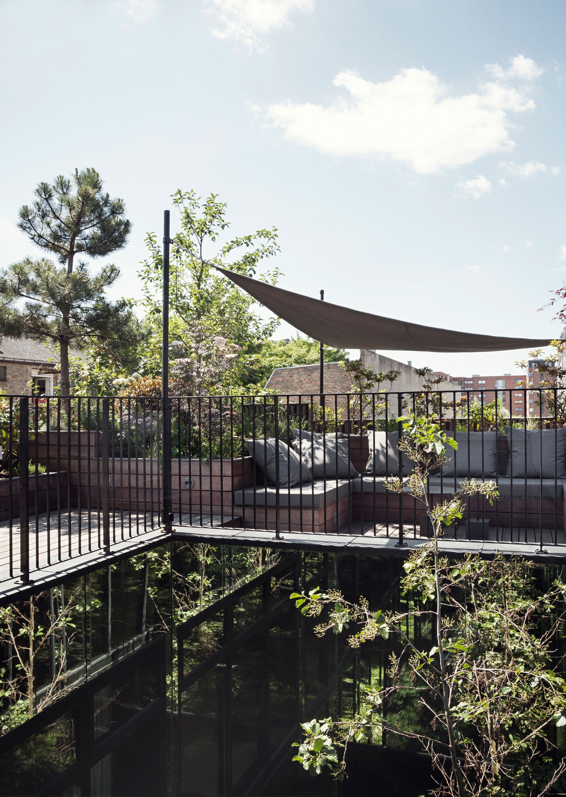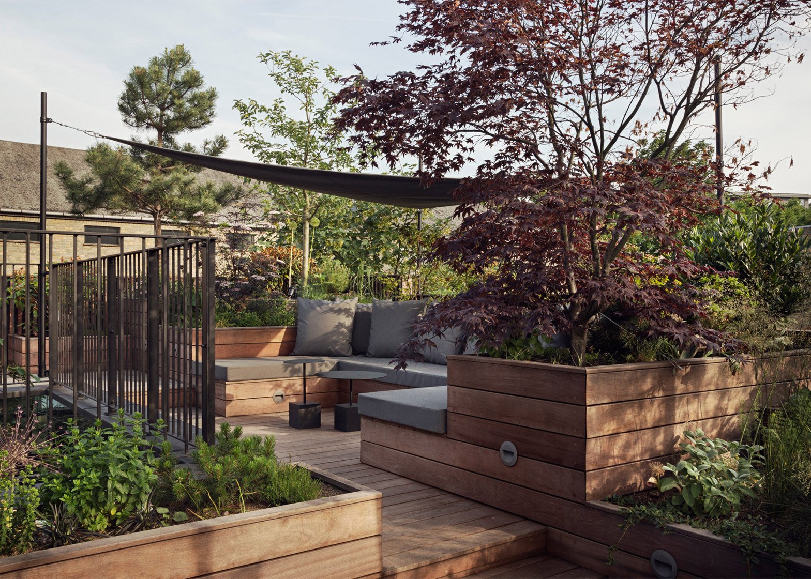Located in the Islands Brygge harbor district of Copenhagen in a former industrial warehouse, this home preserves features from the original building, yet its design is modern and innovative. The project was completed by Studio David Thulstrup, a practice that works closely with clients to bring their personal vision to life. In this particular case, the client was well-known photographer Peter Krasilnikoff, so it’s no wonder the house has a creative look and feel to it, combining eclectic features, art, nature, and refinement in one stylish living space.
The exposed brick walls were kept from the previous structure and they are complemented by black steel accents, bringing a subtle industrial vibe to the interior. The entire house is organized around a glass-walled atrium which floods the rooms with natural light but also creates a distinctive ambience. Lush green plants and vegetation bring a natural Scandinavian woodland landscape inside the home, and the effect is striking. Black mirror panels maximize the light and create the illusion of a wider and deeper space. On the ground floor, concrete, exposed brick, and blackened steel are used alongside light wood and terazzo surfaces in a beautiful play of colors and textures. A perforated black steel staircase leads to the first floor that contains bedrooms and a bathroom, and then reaches the roof area. Here, the outdoor lounge is beautifully decorated with various plants, maintaining the close link to nature provided by the atrium and offering a quiet space for relaxation. The exterior of the house is clad in Brazilian hardwood strips and designed to gain more character over time, as the natural material will lighten to a silvery gray tone. Photography by Peter Krasilnikoff.


