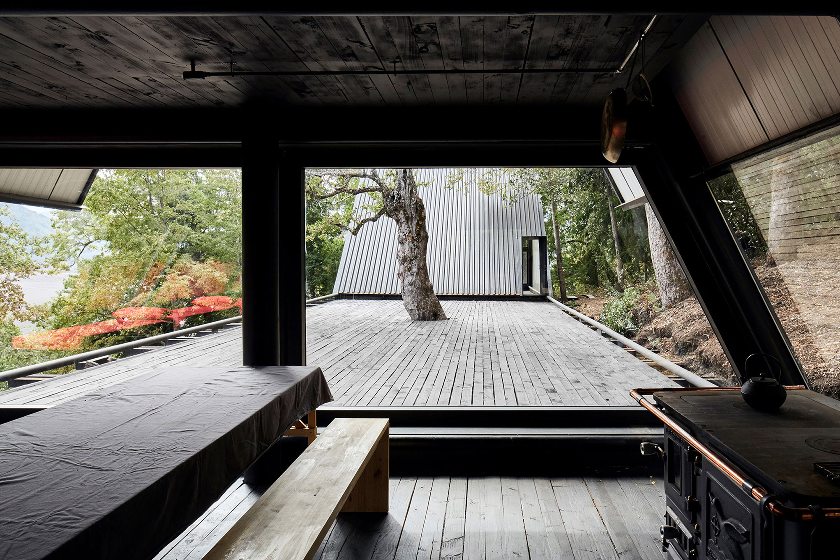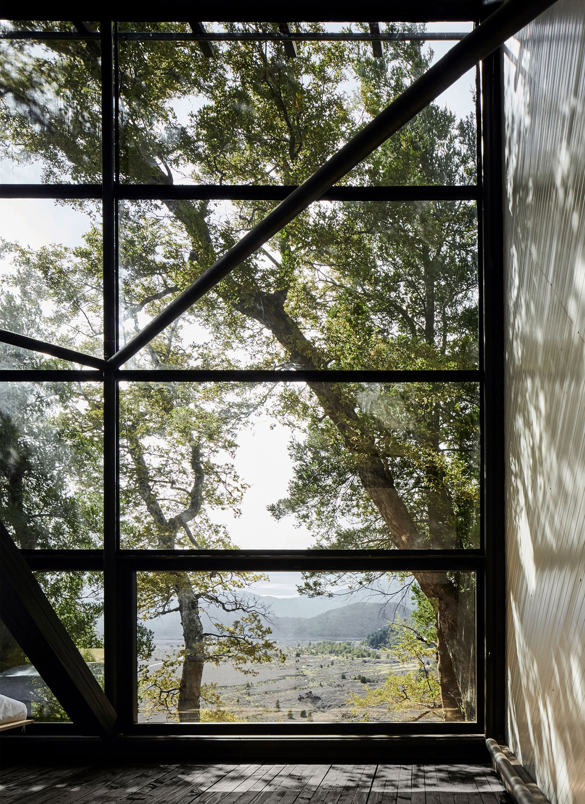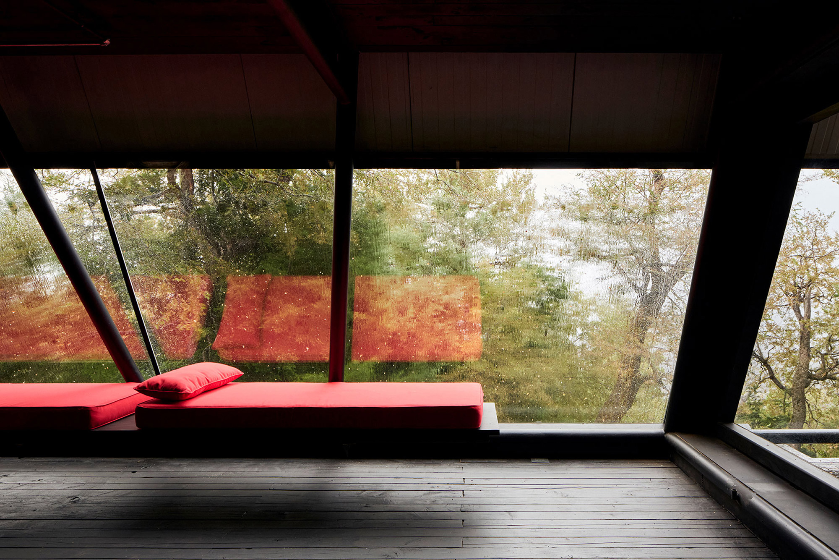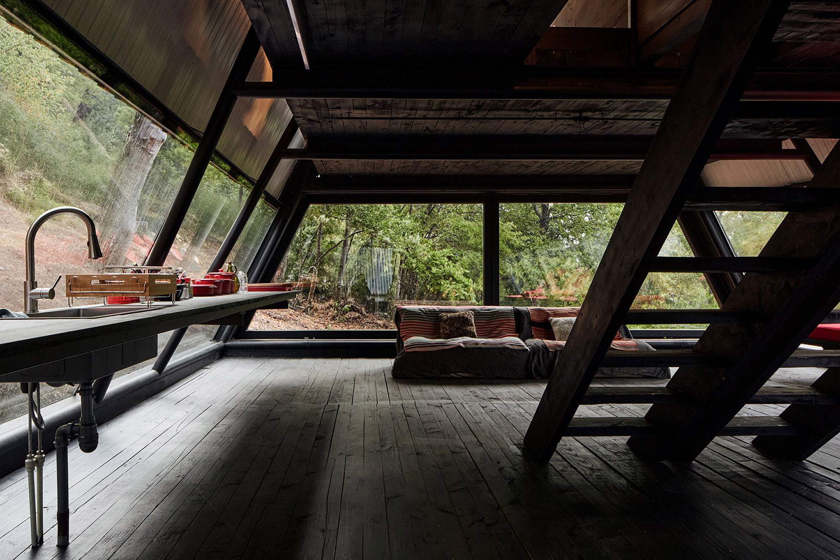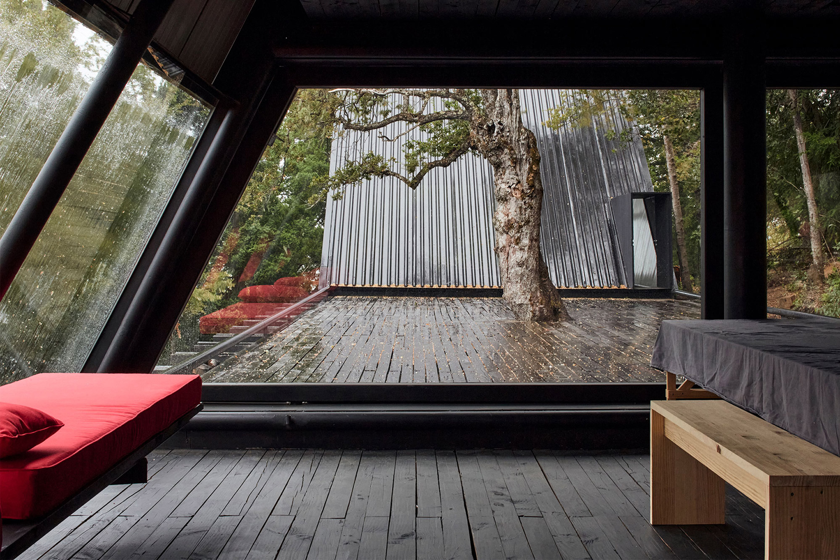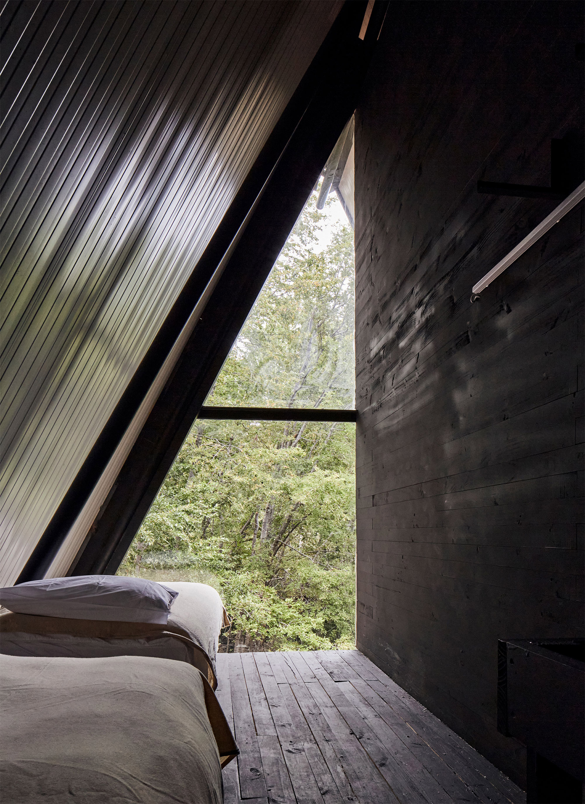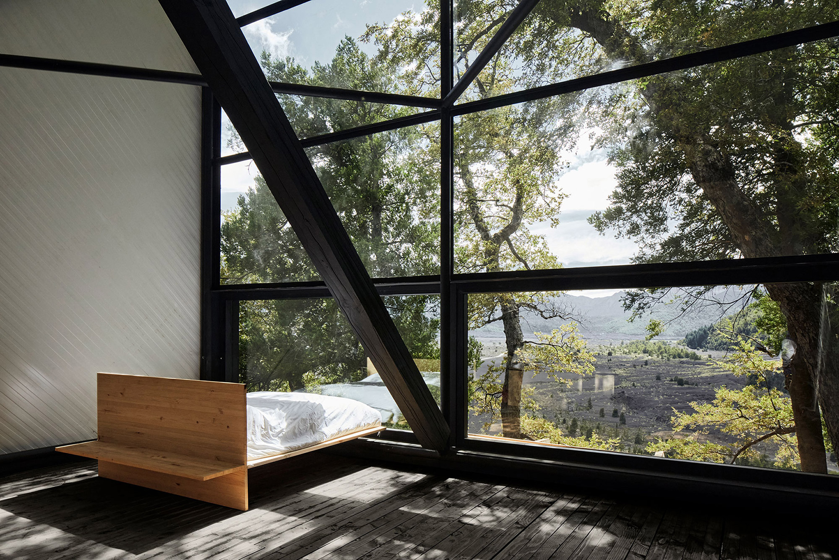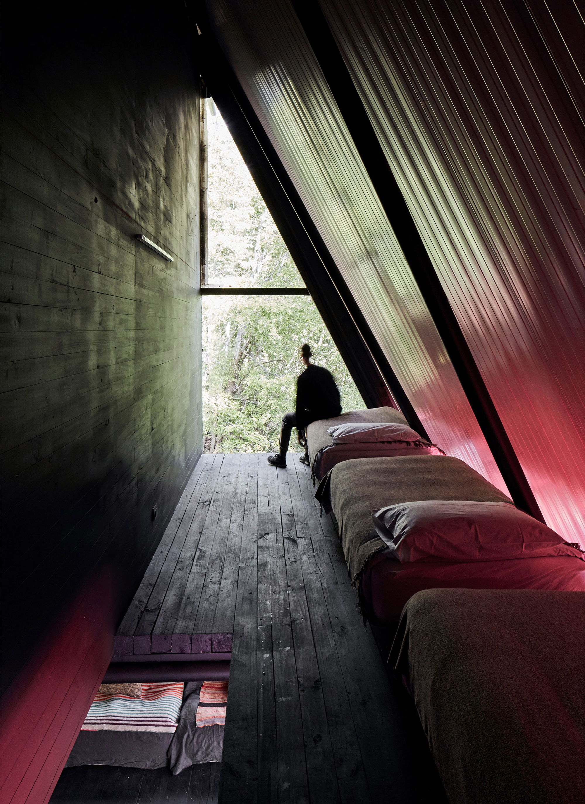A special architectural project that recreates two previously built houses.
With the Prism House + Terrace Room project, Chile-based Smiljan Radić does something that no architect would consider: recreating another architect’s renowned design. A love letter to contemporary architecture, these volumes in a Chilean forest reproduce two previously built houses: the mysterious Prism House designed by Japanese architect Kazuo Shinohara in the 1970s and Radić’s own Room, which he originally built on the island of Chiloé in 1997. The two structures stand on an elevated platform that offers views of the surrounding forest and the Conguillío National Park as well as a river of solidified lava – a remnant of volcano Llaima’s latest eruption.
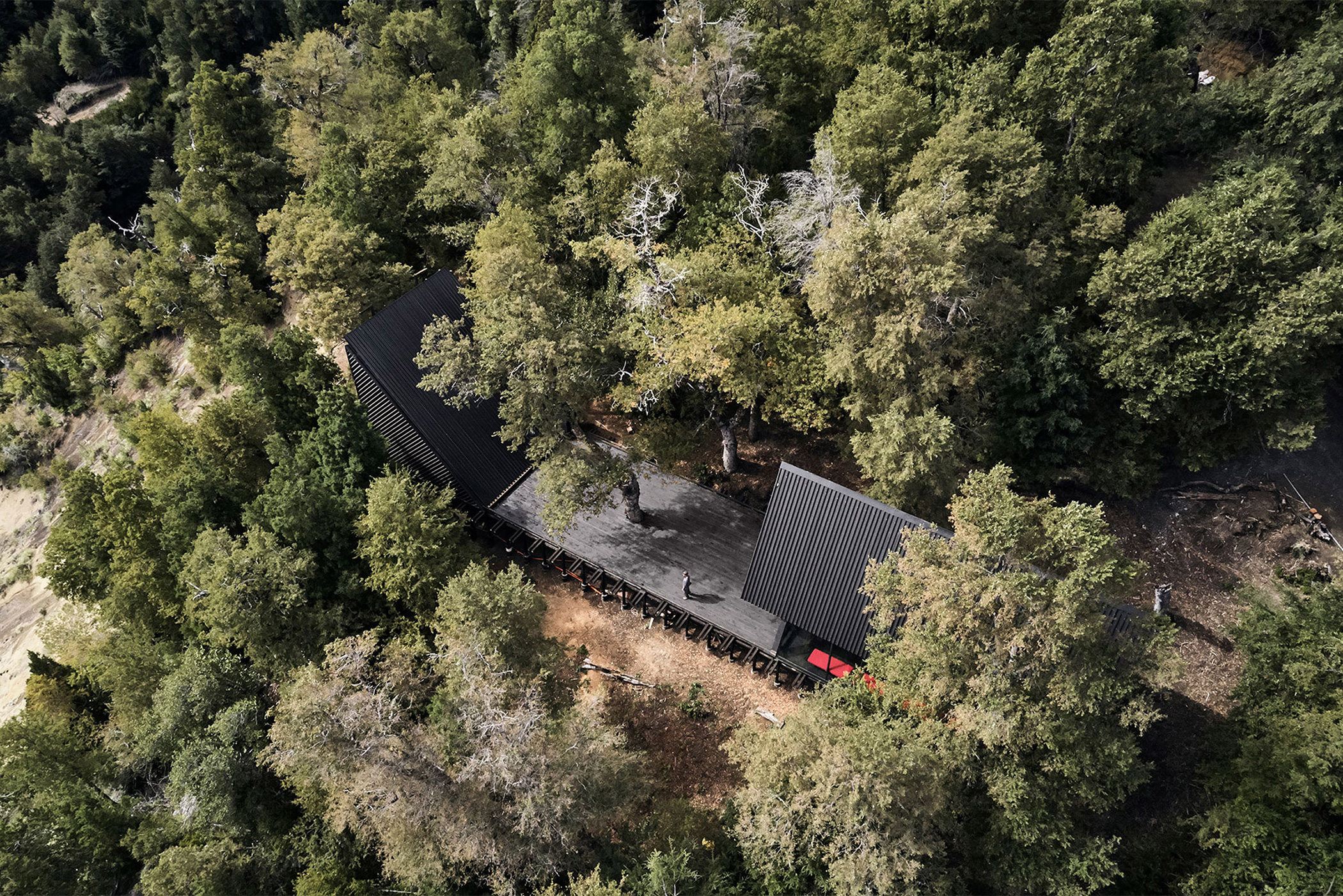
Instead of drawing inspiration from the original Prism House, architect Smiljan Radić sought to reproduce the design. Using a few photographs as a base for the new dwelling, he recreated the geometrical silhouette that reminds of an isosceles triangle. The volume features a corrugated black metal roof on the sloping side and a glazed wall at the rear. This structure contains bedrooms and a bathroom. On the opposite side, an A-frame volume gives a nod to the architect’s Room project.
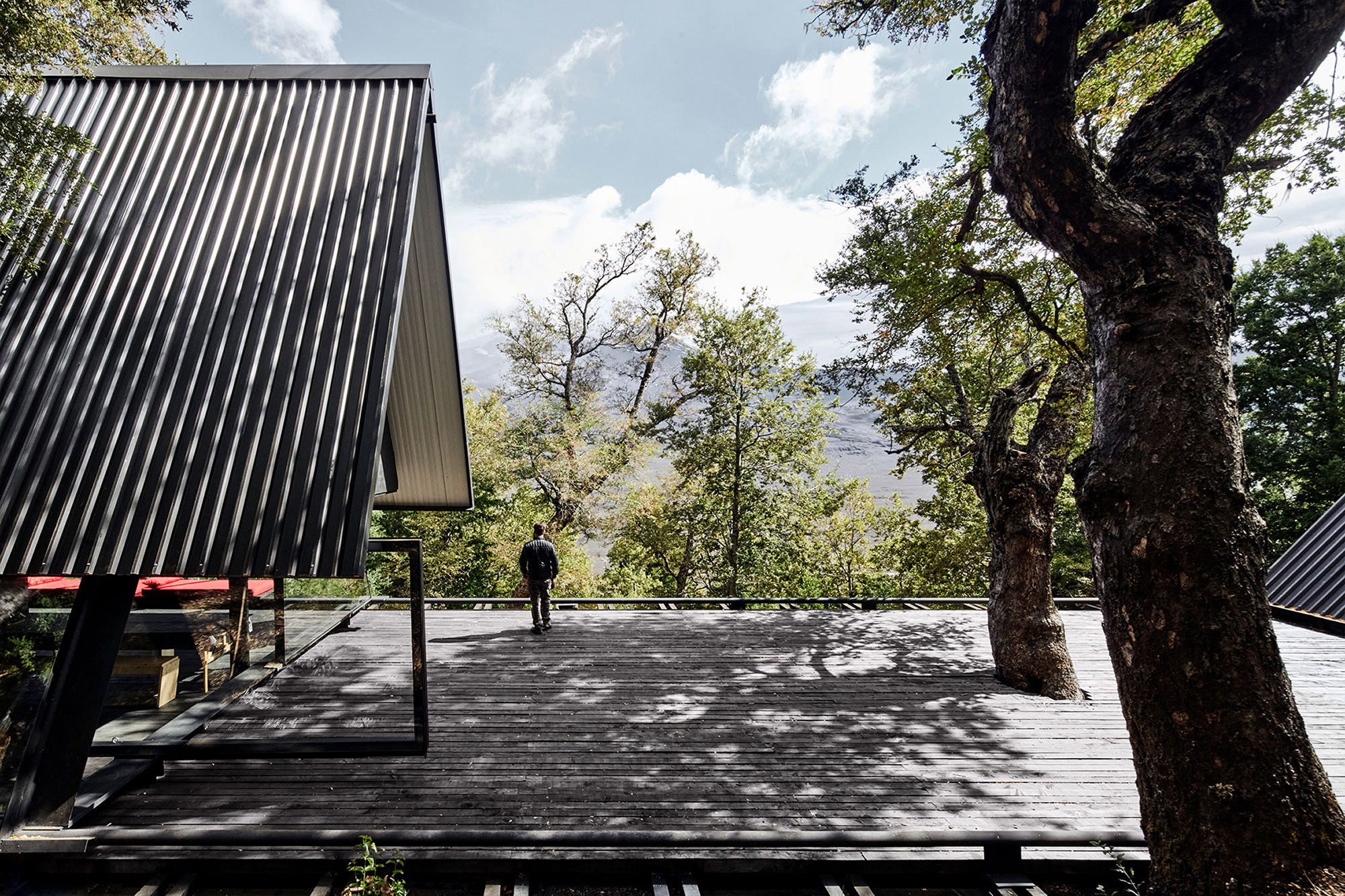
Clad in black metal panels, the structure features an elevated roof that seems to rest on a glass frustum. Apart from the shape of the volume, the architect also referenced his previous project in the interior; more notably, in the red accents that appear throughout the living spaces. On the ground floor, the main social areas offer access to sweeping views of the surrounding landscape. By contrast, the bedrooms on the upper level have a more cozy, secluded feel. The inhabitants can also make the most of the large wood deck, built around an existing tree. Photographs© Cristobal Palma.
