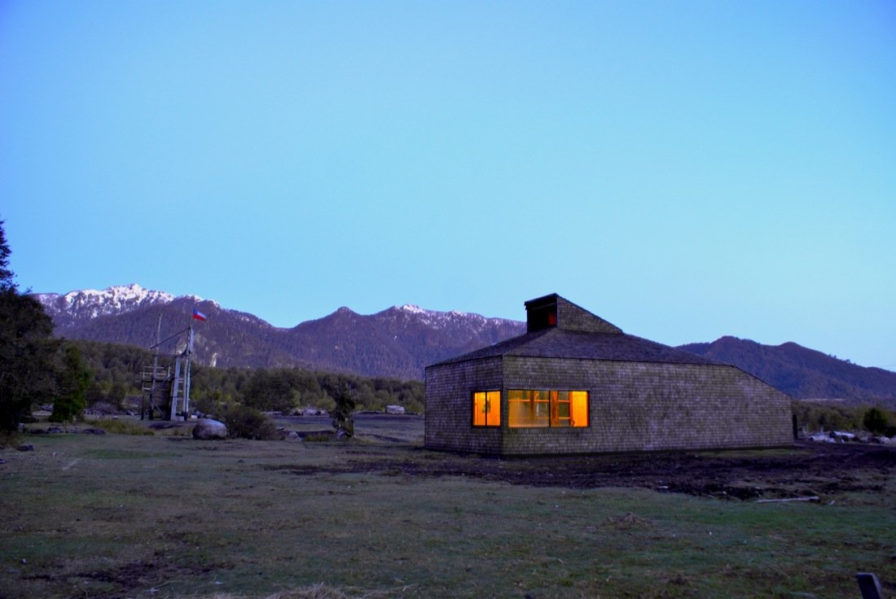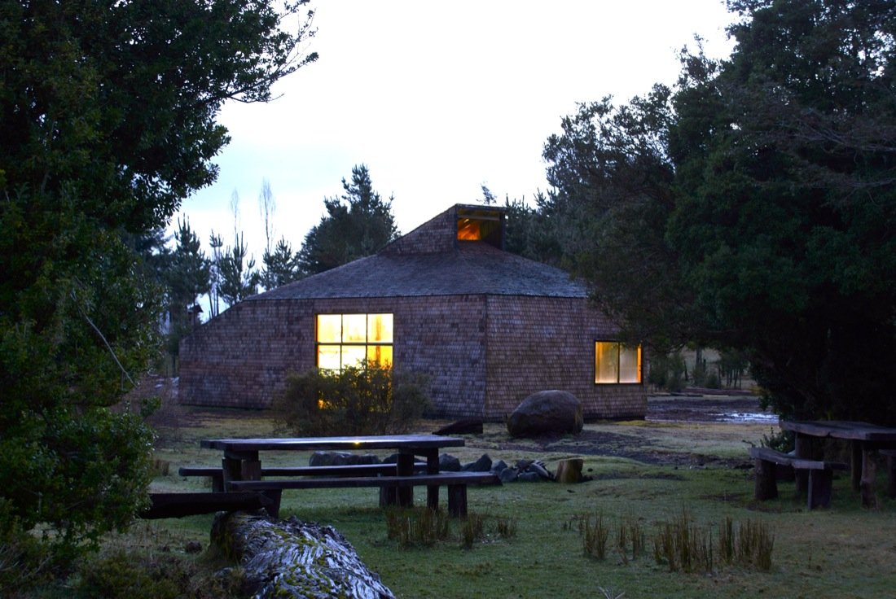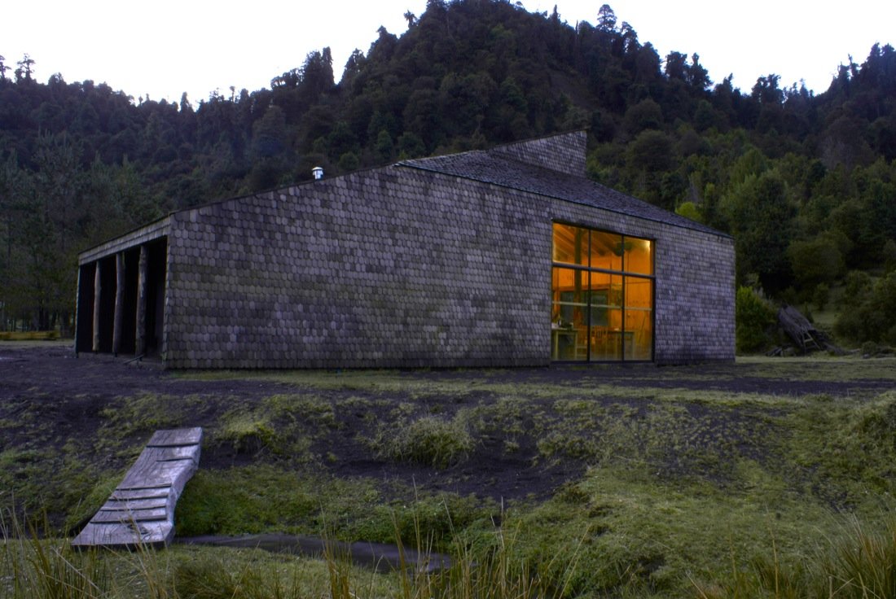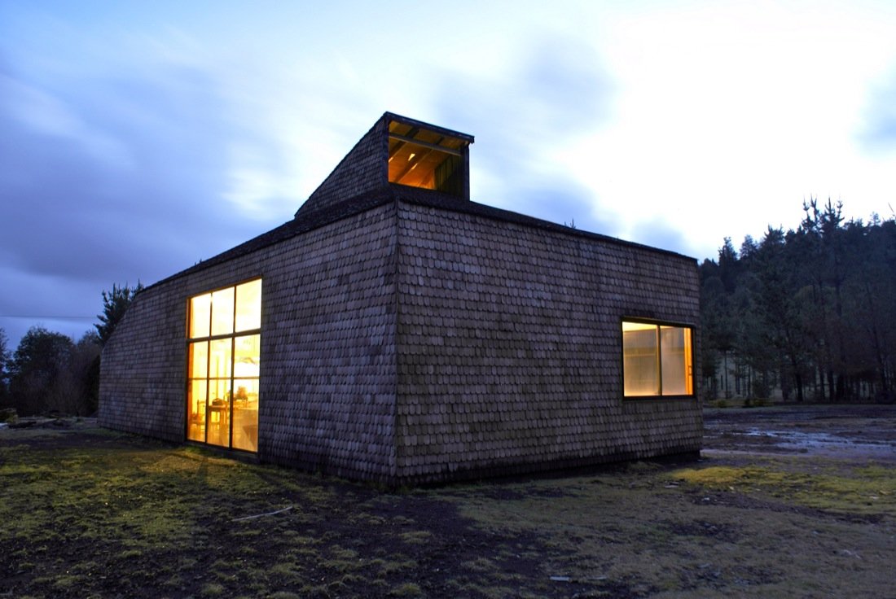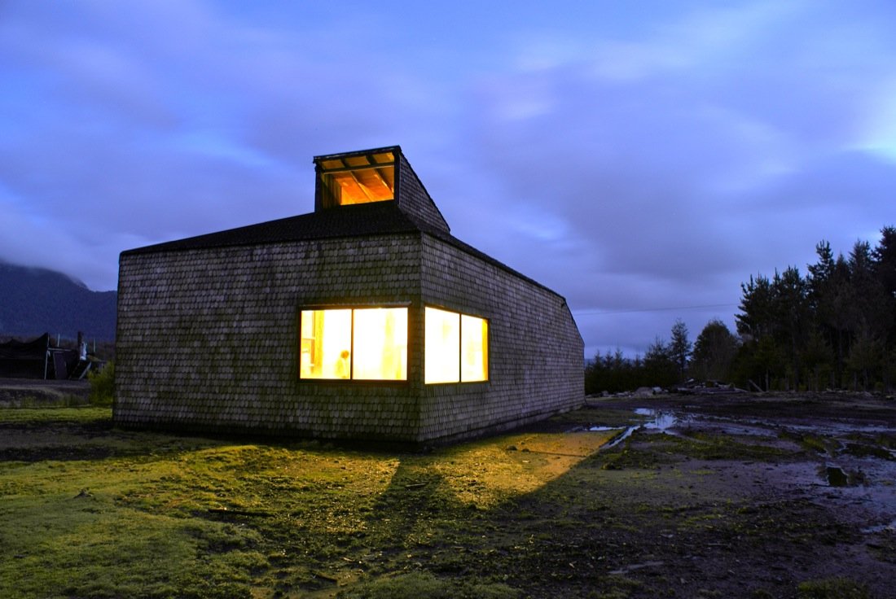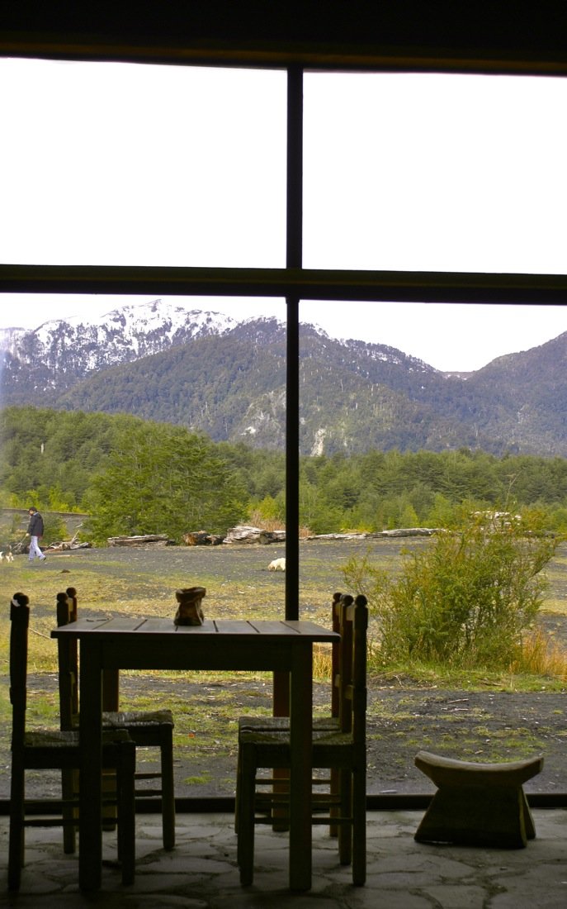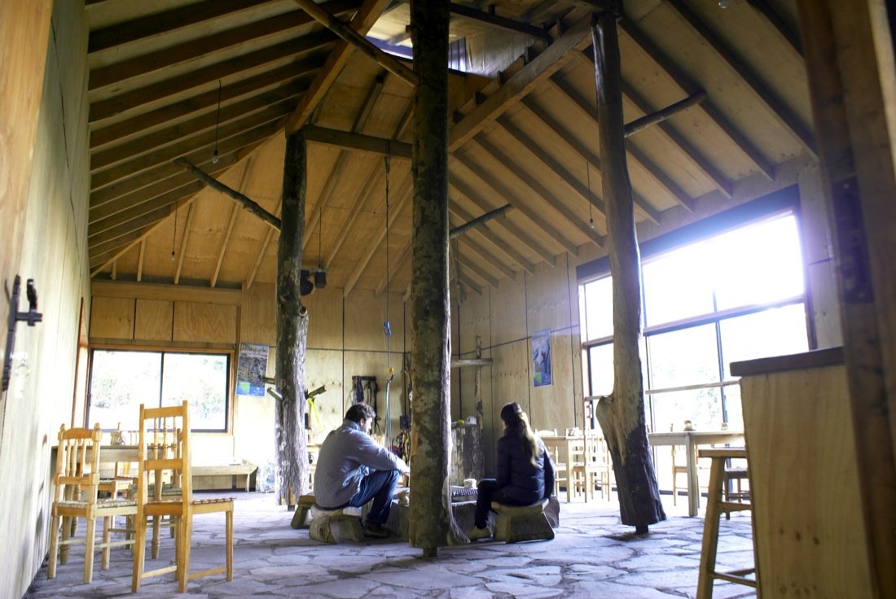A shelter barely divides home sweet home from the outstanding terrane in Pinohuacho,Villarrica, Chile compliments of the slate patio-style flooring, flowing from the grand window right into the grasses outside. Guests can immerse themselves in the canopy ceiling held by the giant timber columns. Sitting here around the ring of fire our conversations become sincere; stories are told of the inhabitants of the area that fled to higher ground following the activity of the Villarrica volcano. Its smoke exists a shoot located directly above. This element is a bit eery as it serves a subliminal memorial to the steamy remnant in that very spot years prior. Constructed in the most unconventional ways, the structure was built by hand with humble practices to make up for lack of proper tools. For example, the table saw was spun into motion when rigged to a jacked up truck wheel then putting the petal to the metal. It is because of these inside notes that make you realize how special this unique design truly is. This project completed by the tremendous trio of GrupoTalca: Macarena Ávila, Martín del Solar, and Rodrigo Sheward.
Via – Images © Grupo Talca


