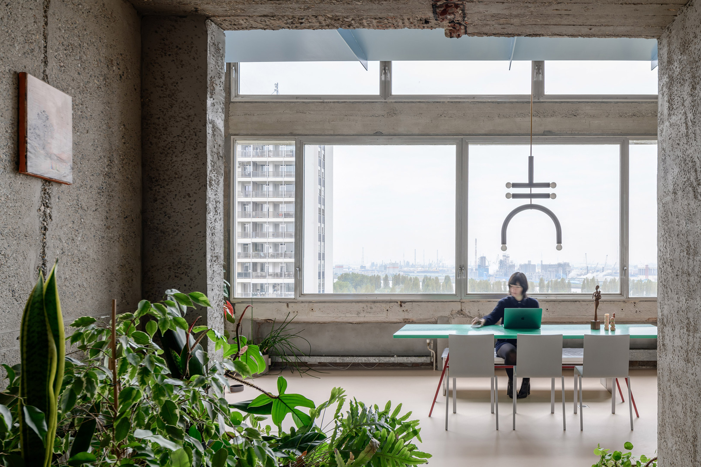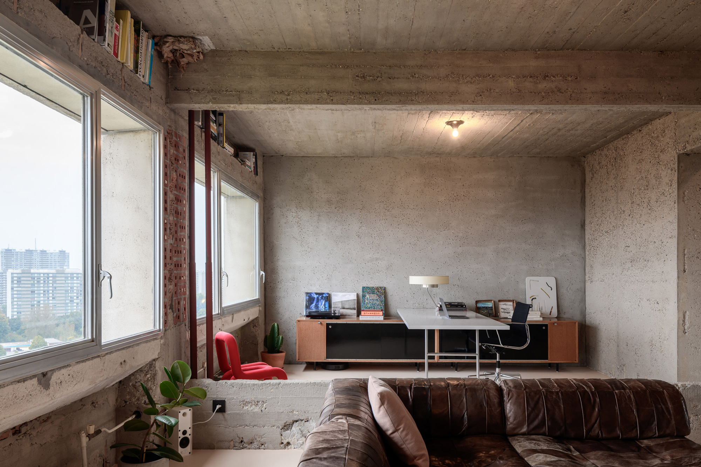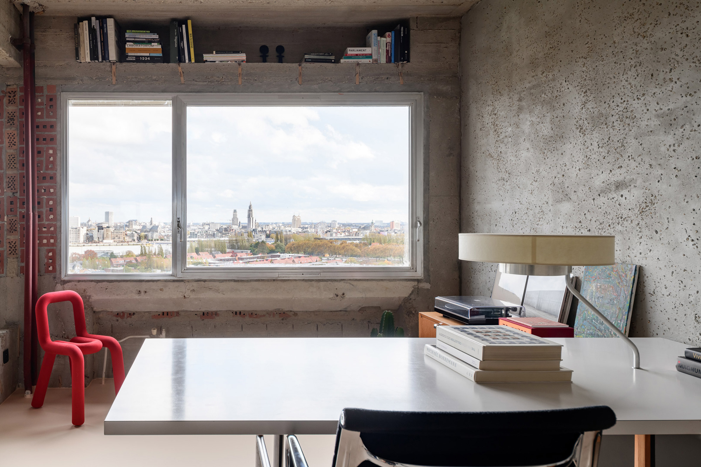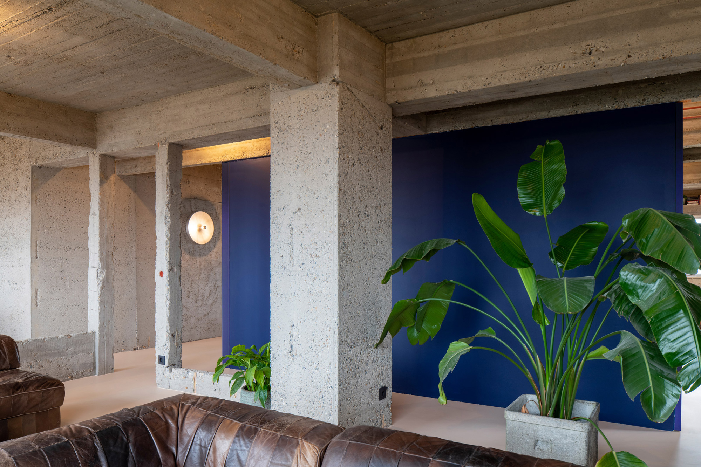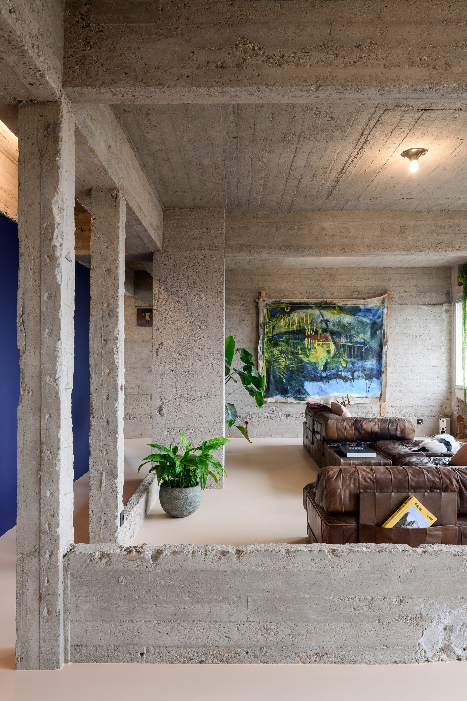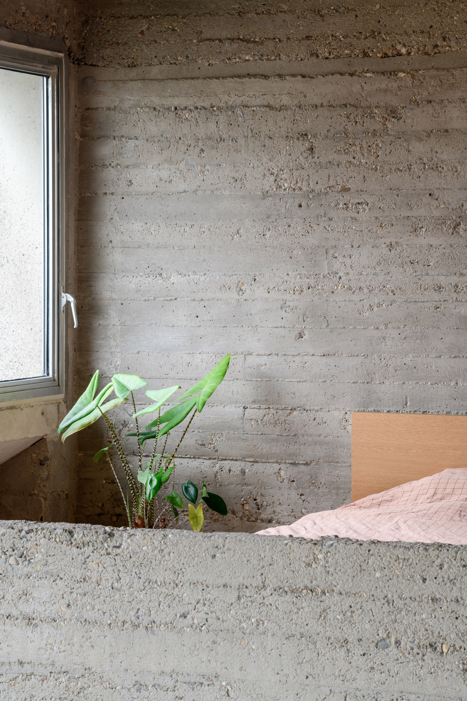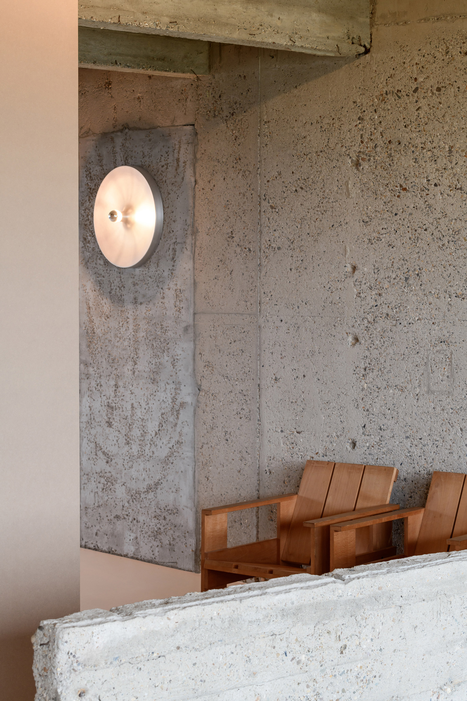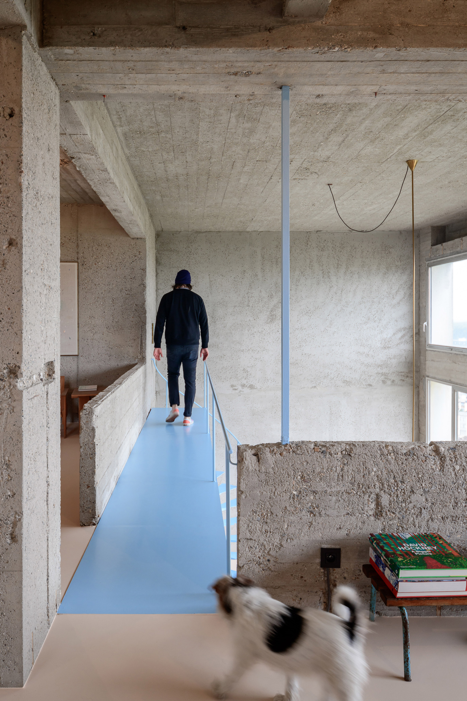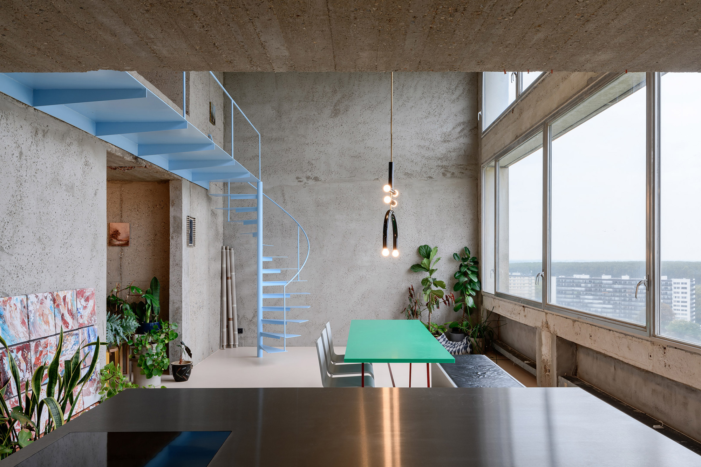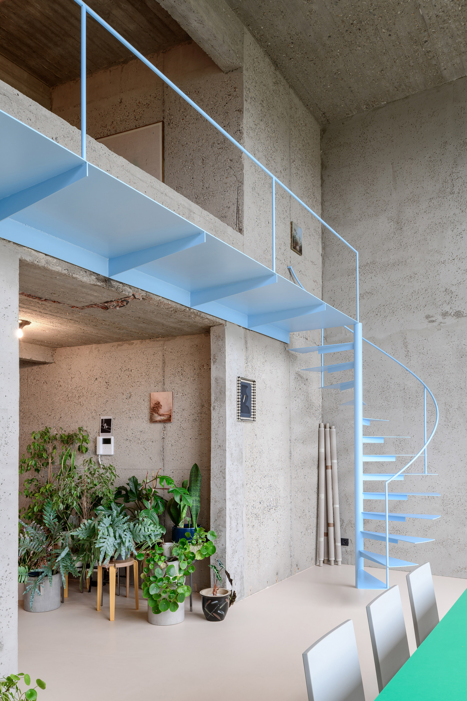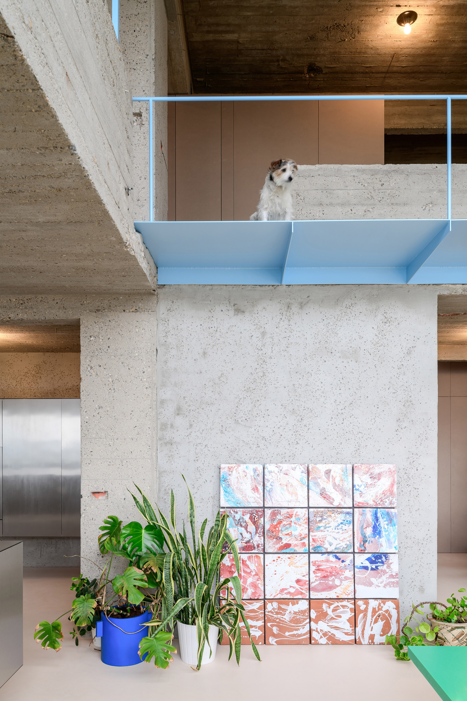A brutalist-style apartment softened with splashes of color.
Located in the Riverside Tower building in Antwerp, Belgium, this duplex is the home of Bram Van Cauter of Studio Okami and his partner, art collector Doris Vanistendael. The 20-story brutalist-style building also houses the architecture firm’s office and Vanistendael’s art gallery. Renovated by the studio, the apartment features raw concrete walls with rugged surfaces. Removing all wall coverings allowed the architect to highlight the brutalist character of the space and to also give the home an industrial aesthetic. The studio also took down some walls to create open-plan layout on the two levels. While originally the apartment had five bedrooms, it now contains airy spaces and one master bedroom.
The lower floor houses the kitchen and the dining area, as well as a lounge space for entertaining friends and guests. A custom stainless steel kitchen island designed by the studio becomes a monolithic centerpiece here. Stairs lead to the upper level that contains the living room, the bedroom, the bathroom, and an office. The studio used both colorful accents and greenery to soften the raw concrete surfaces. Peach-colored resin floors and a blue spiral stainless complement the gray concrete walls and ceilings.
In the modern bathroom, the studio used the same peach color for the floor and walls, contrasting the soft hue with black accents. Throughout the duplex, plants and artworks along with wood and leather furniture bring more warmth to the living spaces. The team also used a blend of new, contemporary pieces and vintage furniture. Finally, large windows fill the interiors with natural light and frame views of the river Scheldt and the city. Photography© Olmo Peeters, Matthijs van der Burgt.


