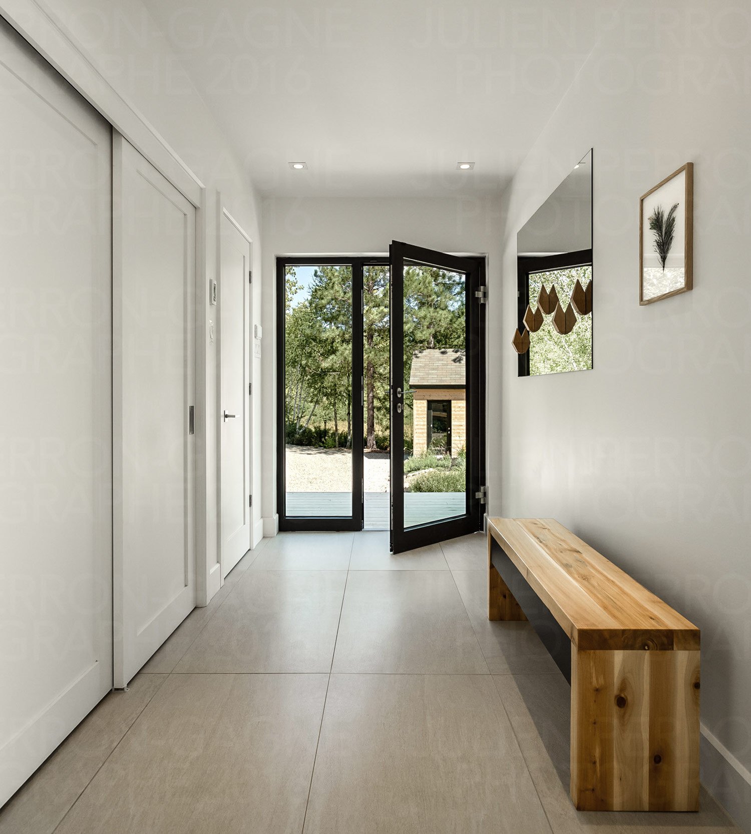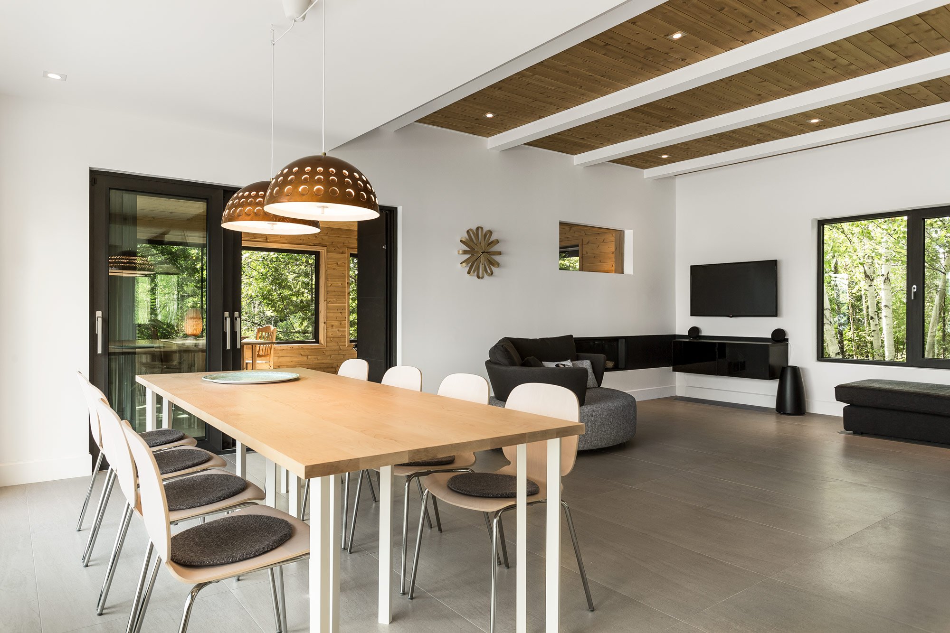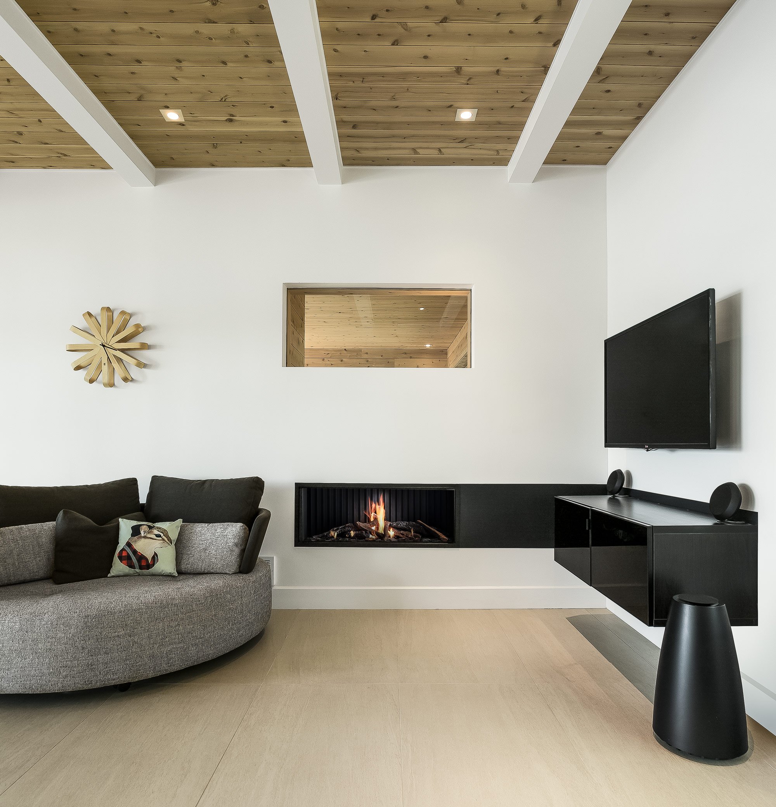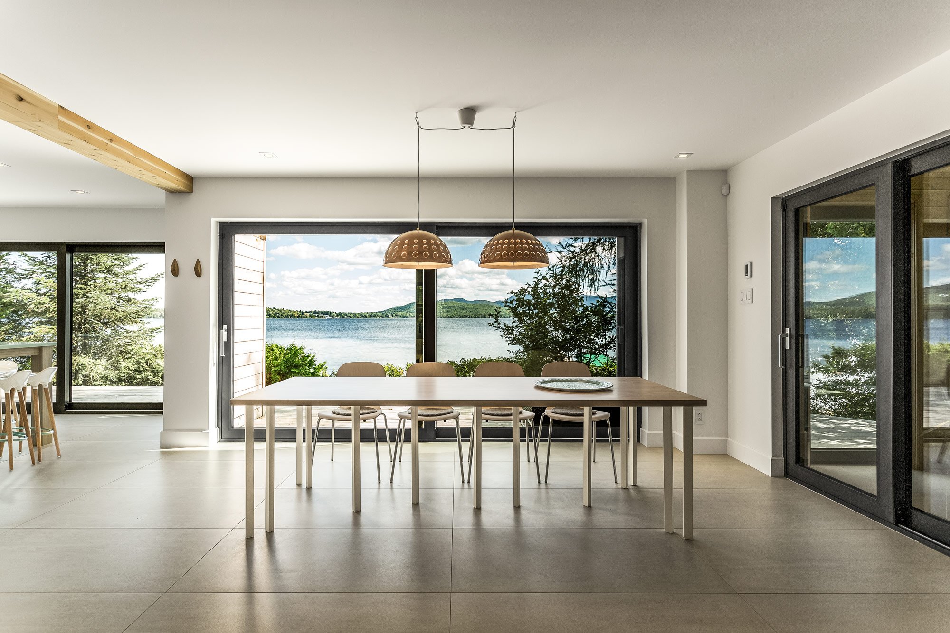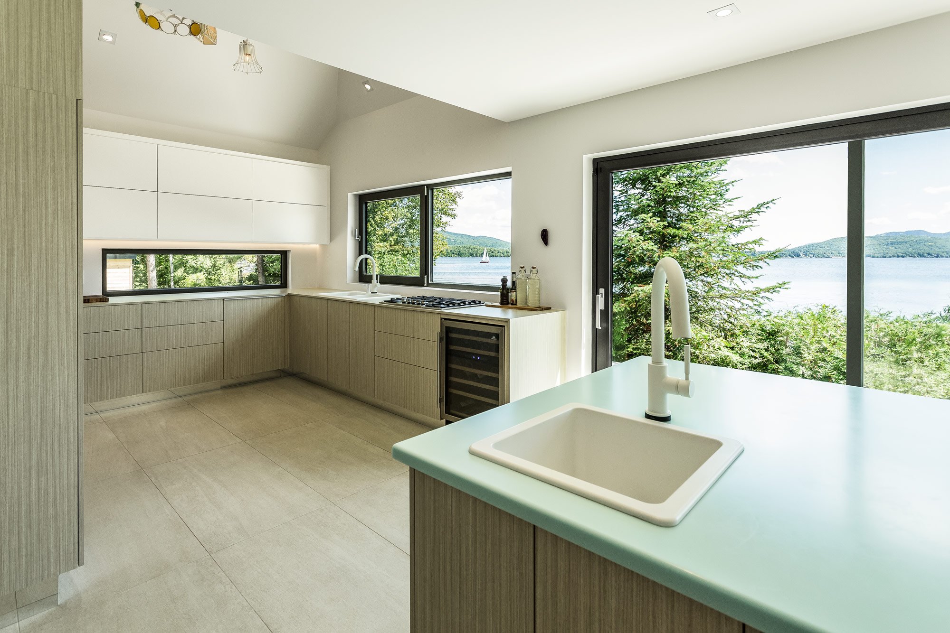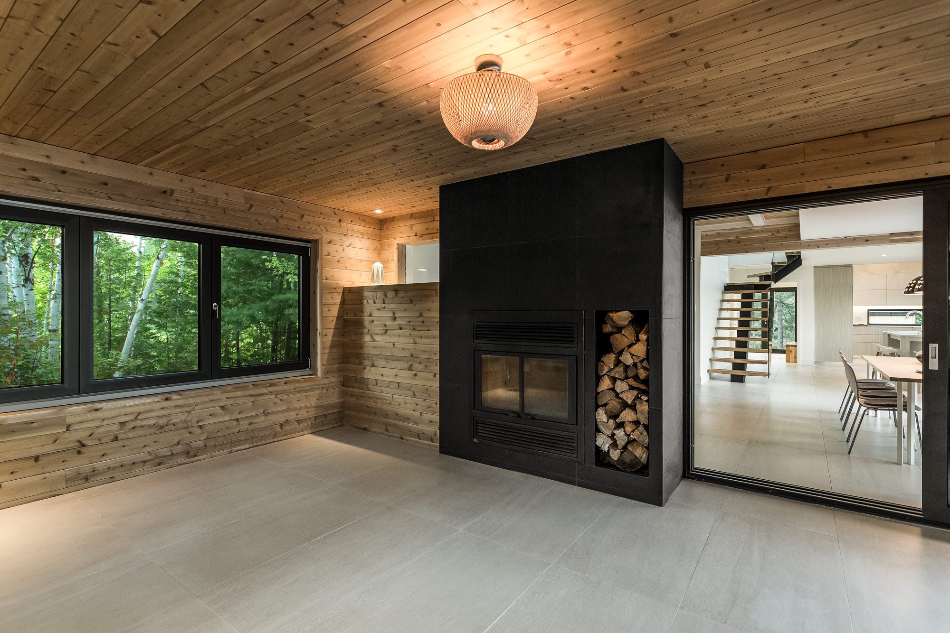Built on a plot of land among tall conifers at the northern point of Archambault Lake in Saint-Donat, Canada, this private lakeside residence looks like the ultimate retreat. Previously a rustic cottage, the house transformed into a modern gem with the help of FX Studio par Clairoux. The owners, a couple who sold their home in the city, wanted to create their ideal living space. The house had to fulfill multiple roles. First, it needed to become a welcoming space for a large family. Second, a comfortable home for the owners’ retirement years. Third, a place connected to nature. The result is a stylish and contemporary dwelling filled with natural light but also with plenty of rustic warmth.
The studio used northern white cedar for both the exterior and the interior, accentuating the harmonious nature of the design. Over time, the exposed wooden surfaces will gain a silver patina, while inside the house the flooring will remain golden brown. Eye-catching design features include a large fireplace boasting a black finish and laminated countertops in the kitchen. Natural colors and a relationship with the landscape permeate the interior. Green glass accents throughout the home reference the surrounding conifer forest, while the heated white porcelain floor reflects sunlight, mirroring the bright sand in summer as well as the snow-covered earth in winter. Outside, the porch opens up towards the picturesque view that includes a private beach and the expanse of water. Photography by Julien Perron-Gagné.


