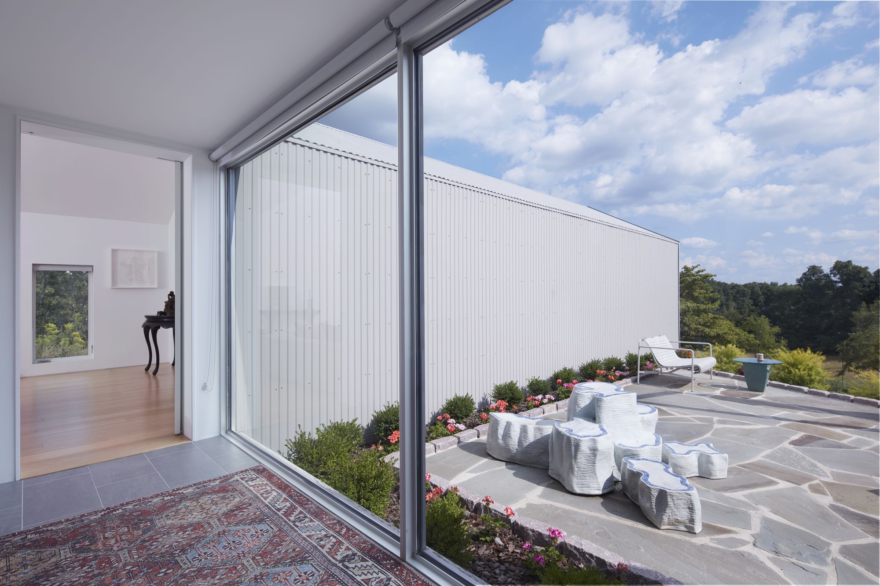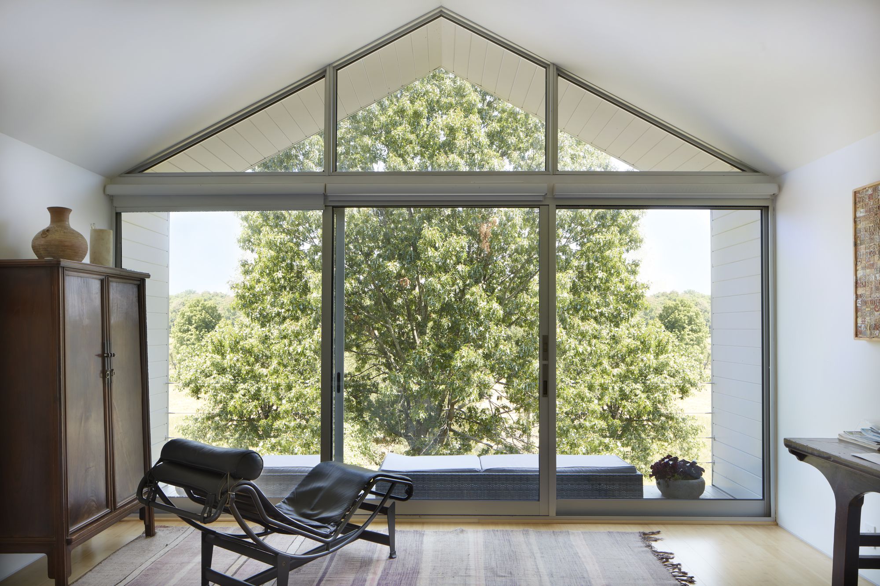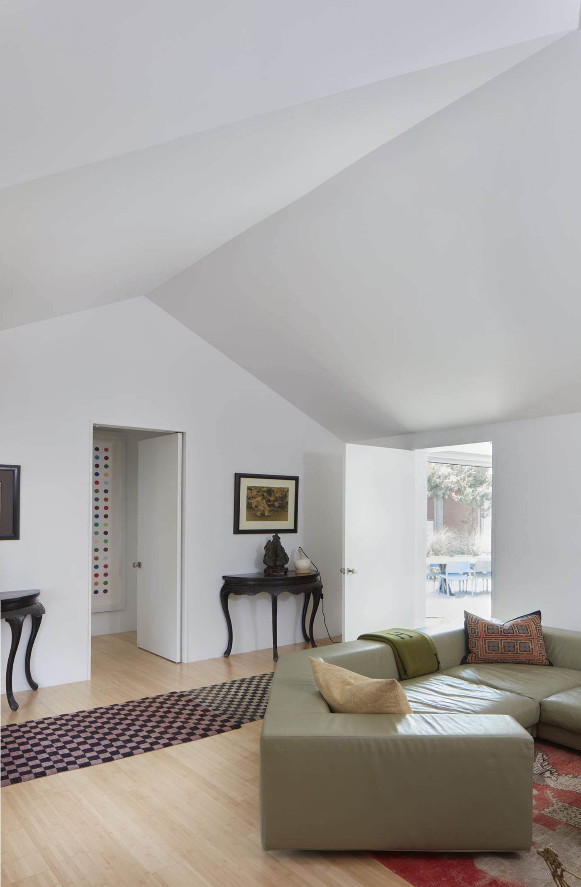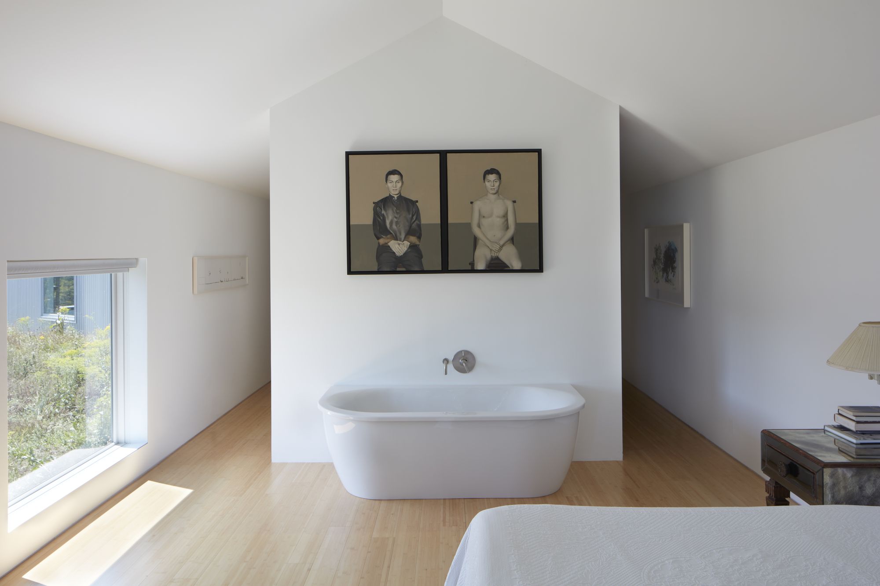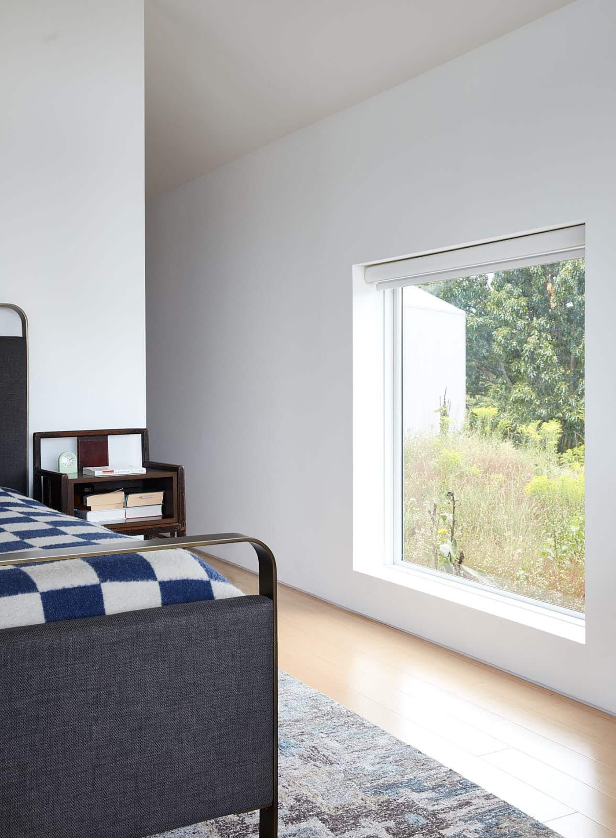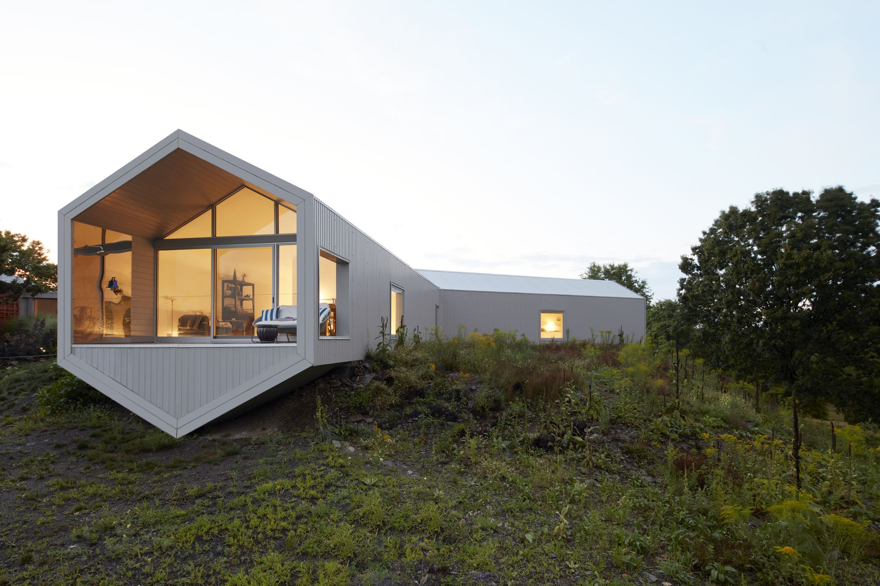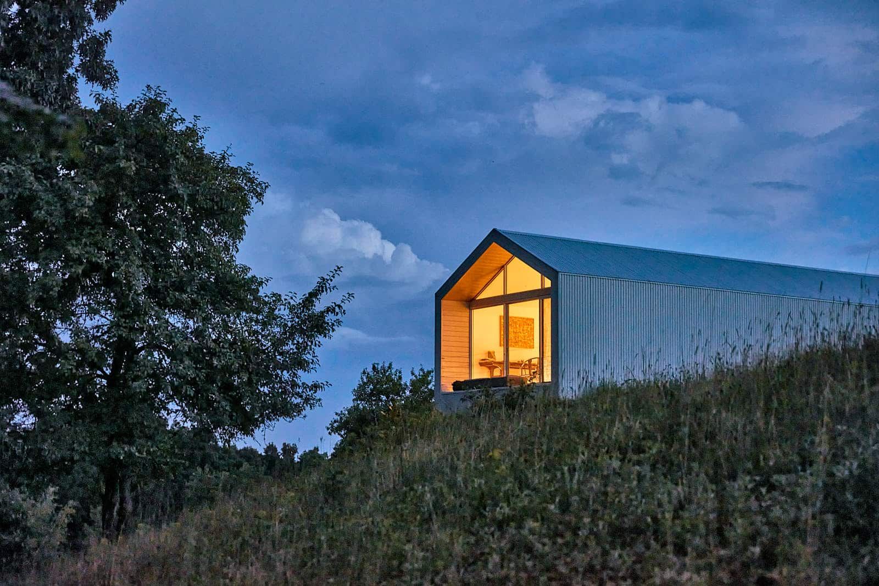A sculptural extension designed in a collaboration between architecture firm Reddymade and artist Ai Weiwei.
Located in Salt Point, in upstate New York, this hexagonal extension expands the living spaces of an existing home. Architecture and interior design studio Reddymade collaborated with artist Ai Weiwei on the design. Sculptural as well as minimalist, the angular addition cantilevers slightly over the landscape, opening the interiors to gorgeous views. Studio founder Suchi Reddy believes that “form follows feeling” and that good design has a positive influence on one’s well-being. The collaboration with the renowned artist came naturally and led to a perfect synergy between thoughtful design and artistic sensibility.
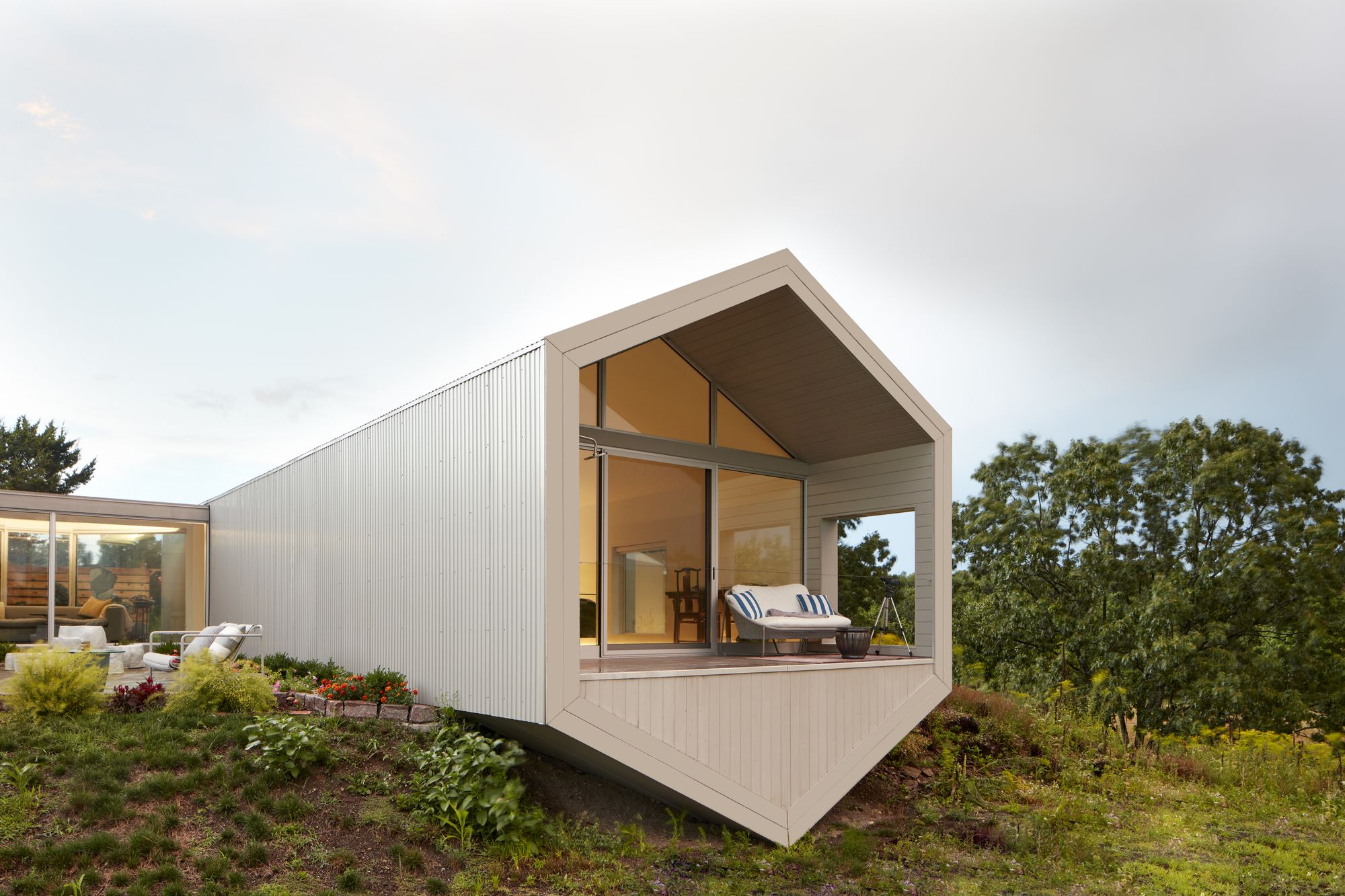
The volume has a hexagonal form that matches the hexagonal pavilions of the existing house. Simple and elegant, the extension boasts clean lines and angular shapes. The team used metal with a light finish for the build, both to create a specific visual effect and to ensure the structure’s durability. A glass corridor links the main house to the extension. The new volume contains a lounge space as well as two bedrooms. The studio and Ai Weiwei designed the interiors with light wooden flooring that adds warmth to the living spaces and clean white walls that brighten the rooms and also provide the perfect backdrop to the clients’ large art collection. A large window overlooks the landscape and brings the residents closer to nature. Between the house and the extension, a terrace offers a great way to relax outdoors while admiring the surrounding greenery. Photography© Ashok Sinha.
