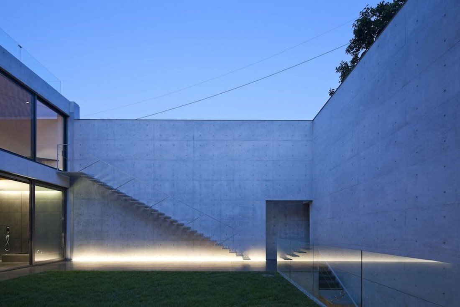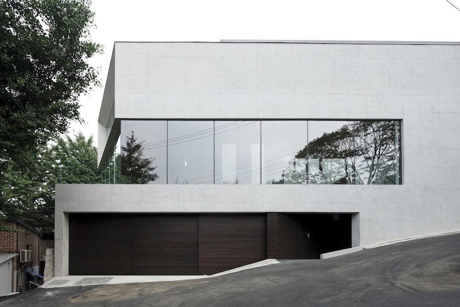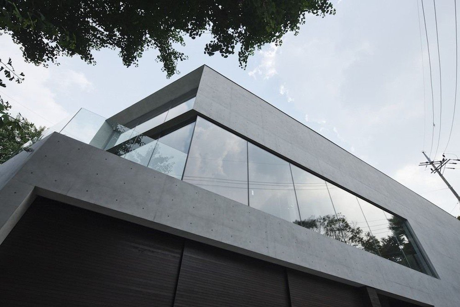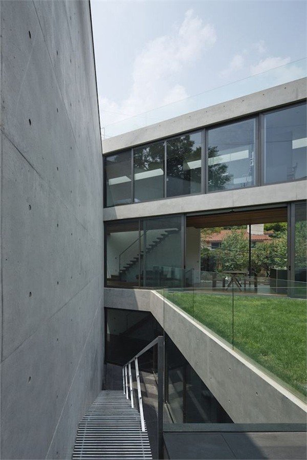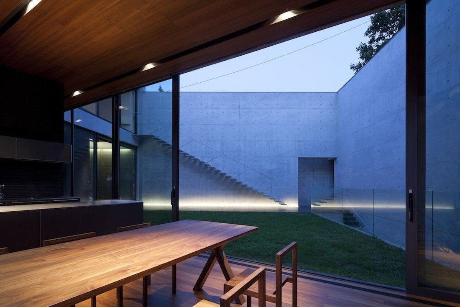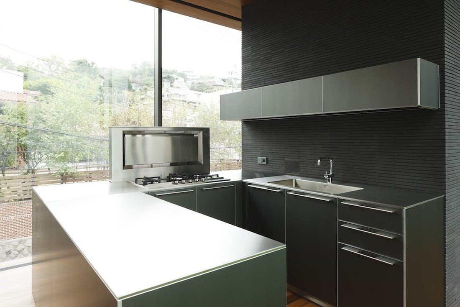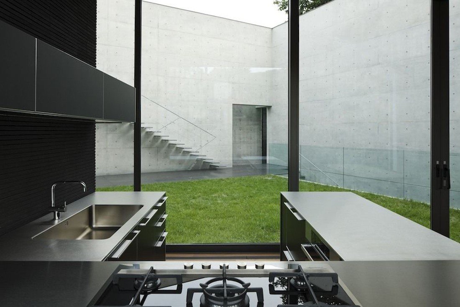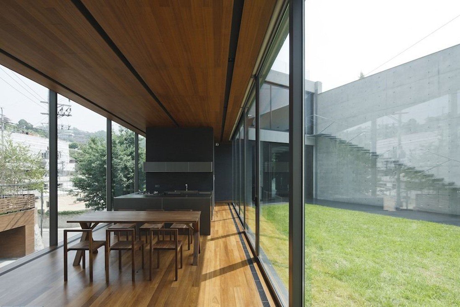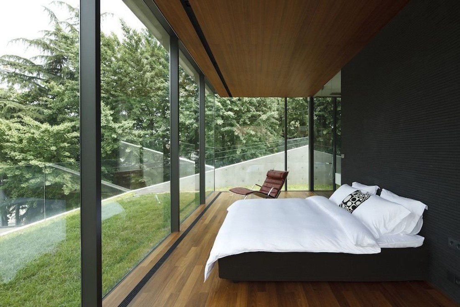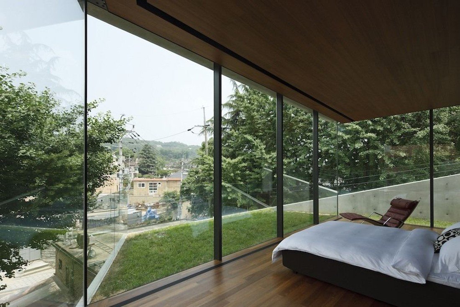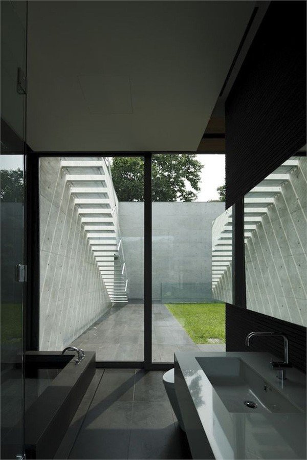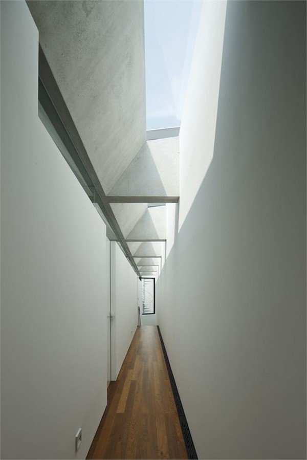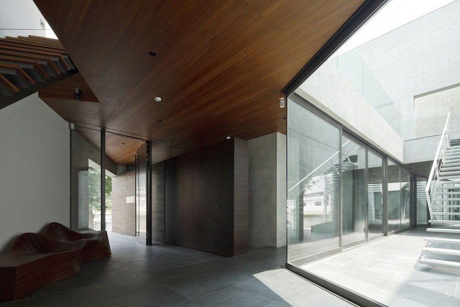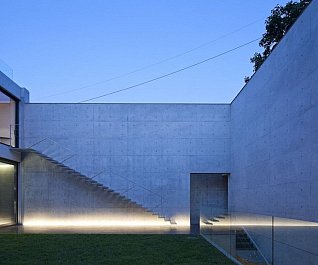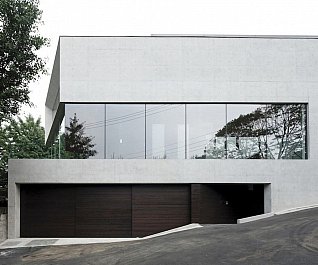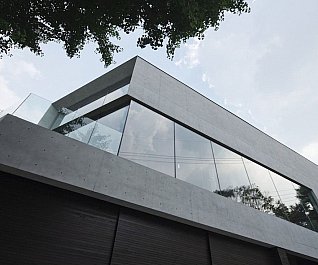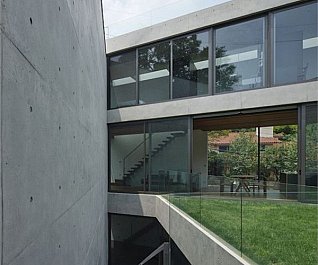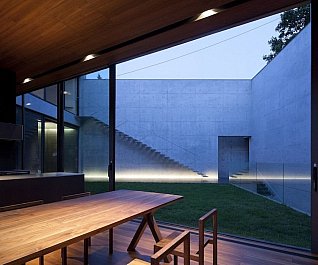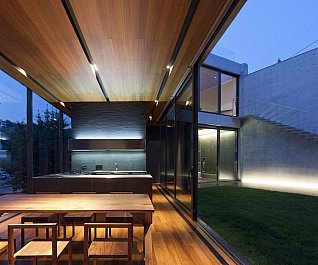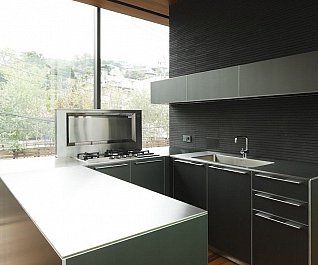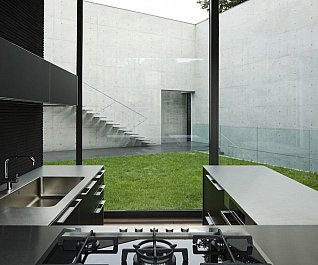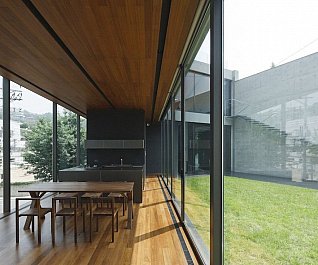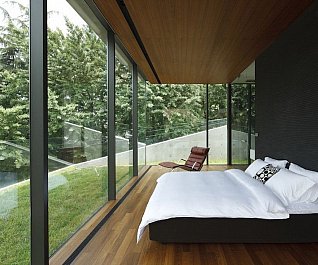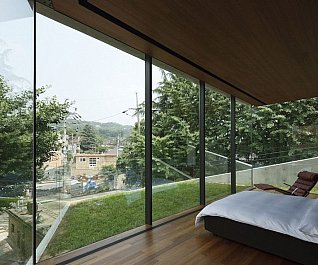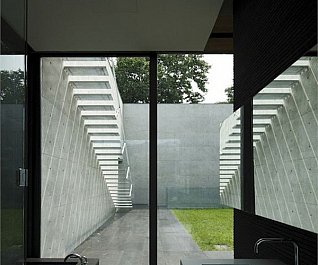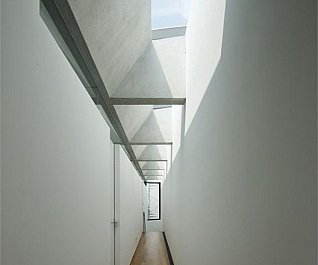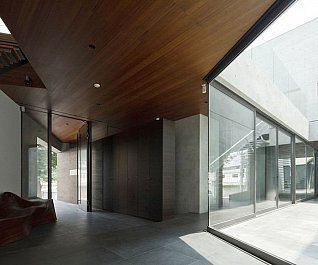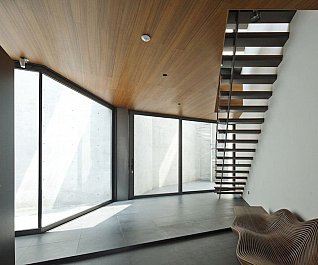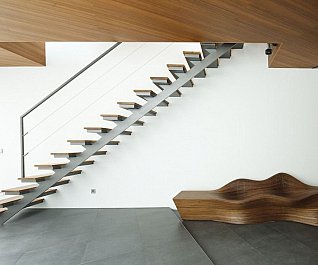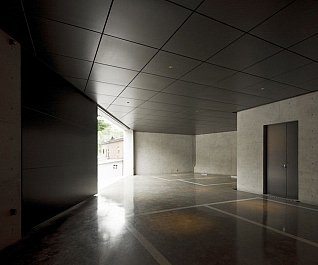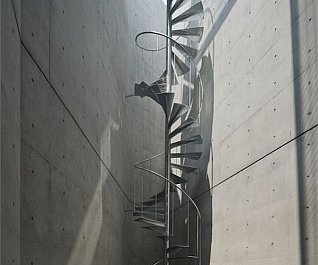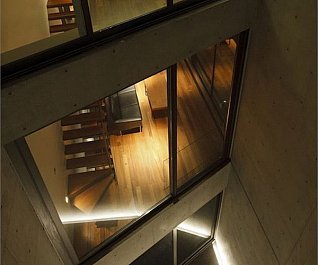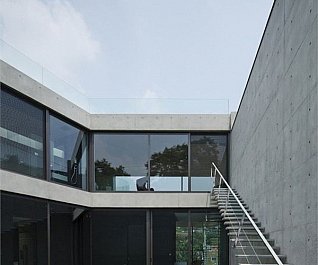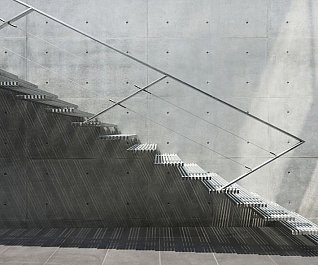Stairs are often just employed as functional elements of a house that help connect one floor to the next, but in SBD25 the stairs are easily interpreted as the foci that punctuate the design. Apollo Architects and Associates, a firm based in Tokyo and Seoul, received a sloped site in the northern district of Seoul, South Korea on which to build a three-story flagship building for a Scandinavian furniture designer. The area includes four different gardens: entrance, approach, main, and roof. The multiple paths created by the staircases garner more circulation around each of these outdoor hubs, and effectively organization in both the horizontal and vertical axes. In one corner of the site, concrete walls frame a chrome staircase that leads to a high-level entry, while a sublevel entry hall houses floating wooden staircases into the heart of the building. The wooden floor to one level is shared as a wooden ceiling to another, and this consistency of material helps transition the movement between levels. Wrapping around the main courtyard is another set of stairs, this time constructed of steel grill, which casts a textured shadow on the concrete below. The interior rooms of the space utilize large panels of glazing to provide views into the courtyards and the intersecting paths that build the character of the entire site.


