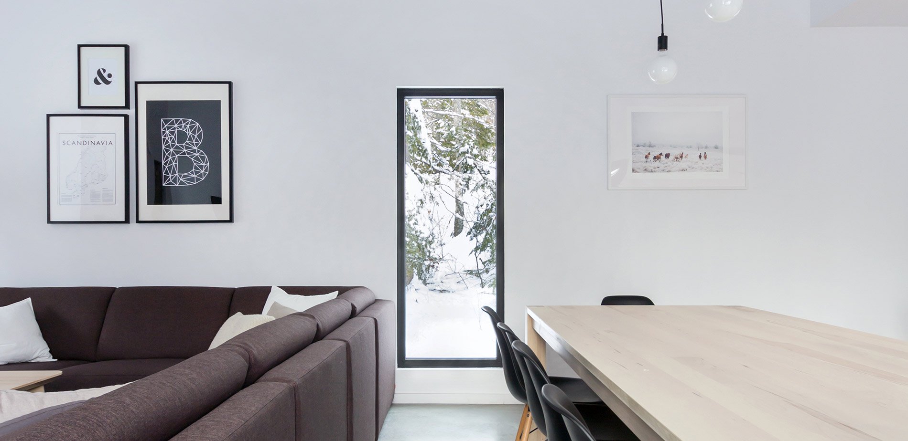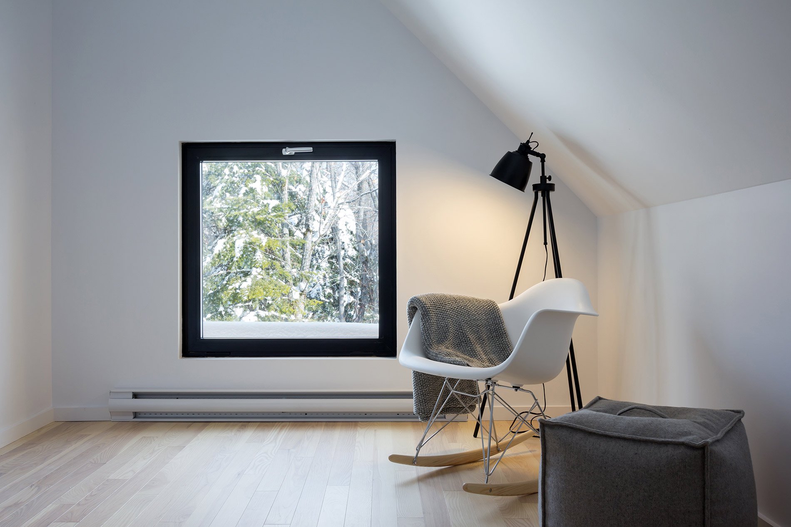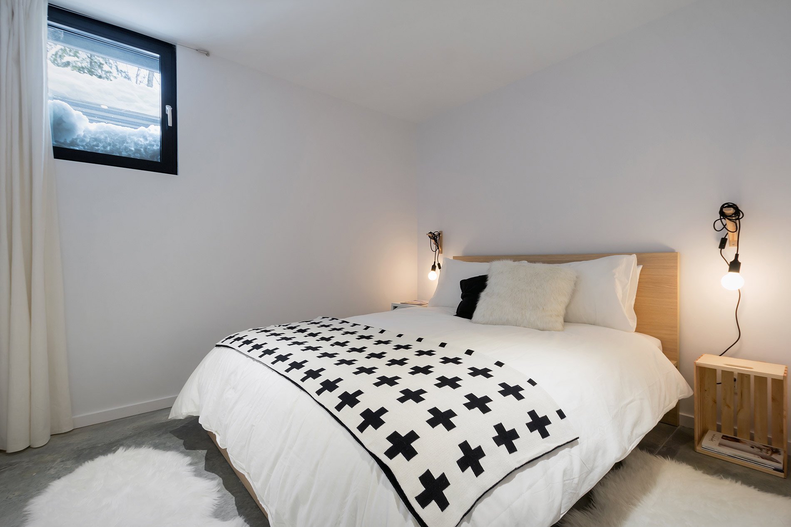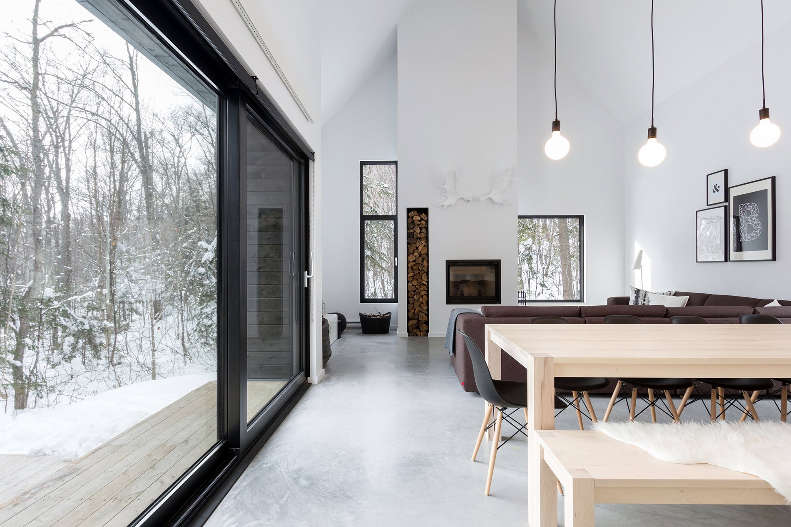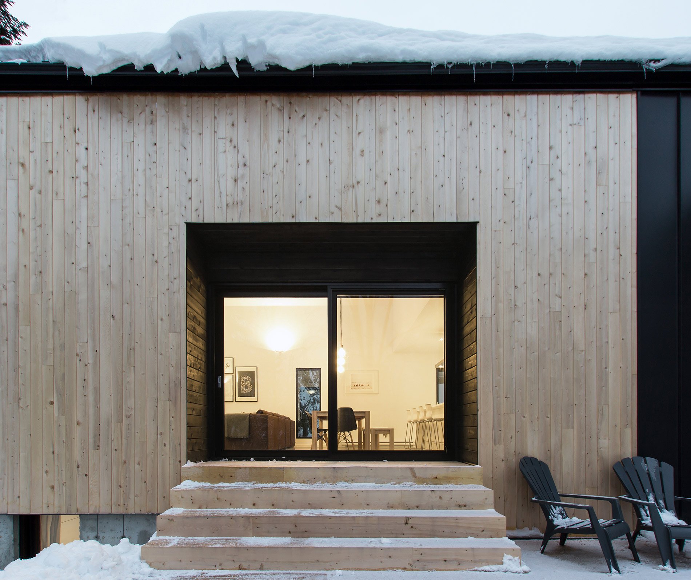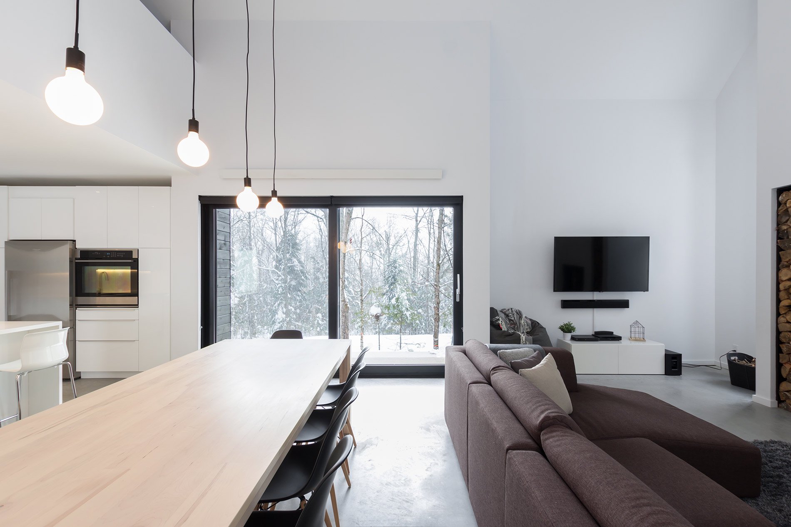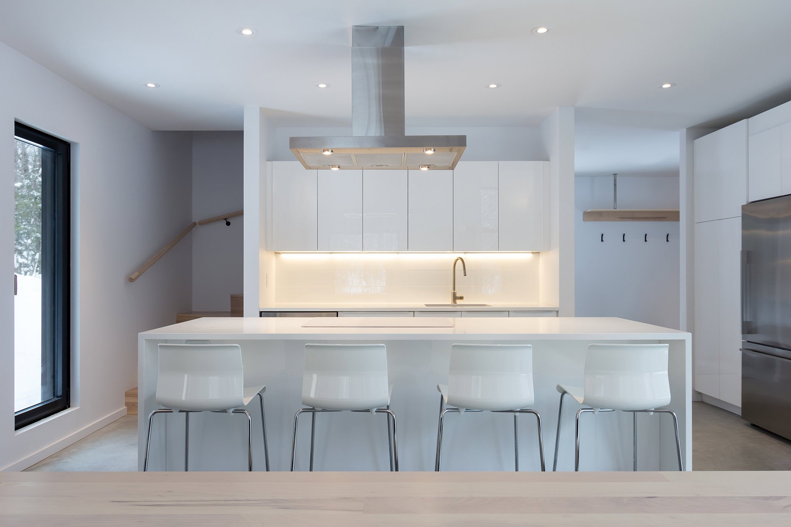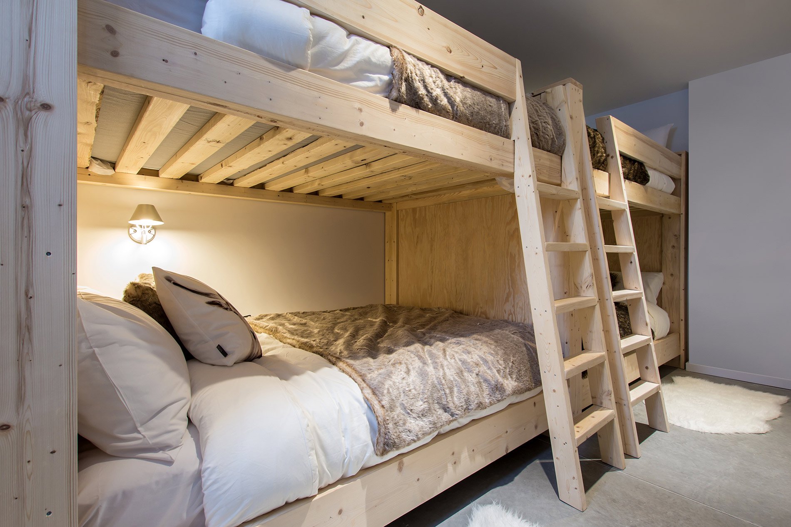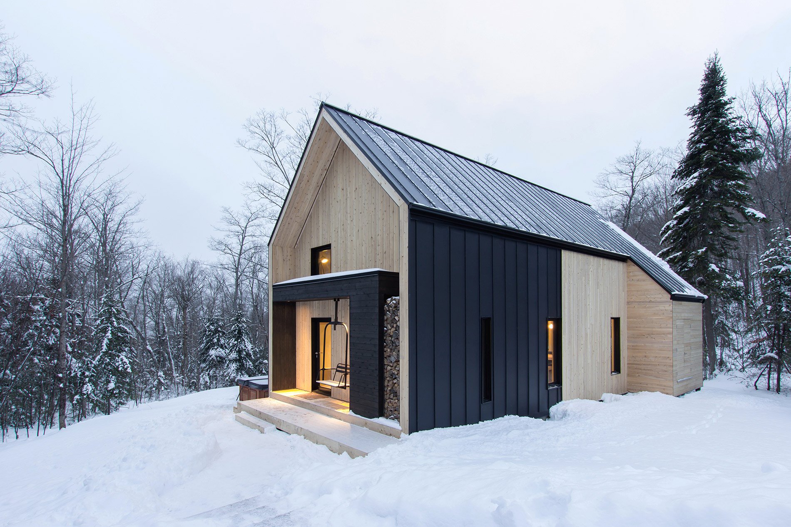Dream homes are often brought into existence by modifying existing structures and transforming interiors to fulfill the owners’ expectations. But sometimes a location is carefully chosen beforehand and the whole house is built from the ground up, every line and angle designed to bring a unique vision to life. This is what happened with The Villa Boréale, a modern cabin located in the Charlevoix region of Quebec, Canada.
The owners hired the CARGO Architecture studio to build their dream home. The location was selected to integrate the structure into nature but also to provide privacy for the young couple and their family. Completed in 2015, the house rises from a wooded area and complements the space beautifully. The inspiration is clearly Scandinavian, with clean lines and minimalist design providing a modern take on a rustic barn or quaint cottage. The black roof and sides provide a stunning contrast against the light tone of the Eastern white cedar. Large sliding doors separate the warm interior from the forest while also offering a direct view towards the surrounding woodland. The open-plan living room is suffused with a peaceful atmosphere, enhanced by large or small windows that are cleverly placed at varying points, so natural light can flow inside at all times. There’s a mix of materials used throughout the home; cool concrete and steel are balanced by warm wood and bright white walls. A mezzanine area holds the master bedroom, a playroom and a lounge area, while another bedroom features bunk beds to make the most of the limited space. The result is a home that is more spacious than it may seem from the outside; a modern cabin that combines warmth and light with contemporary and stylish design. Images by 1Px Photographie courtesy of CARGO.


