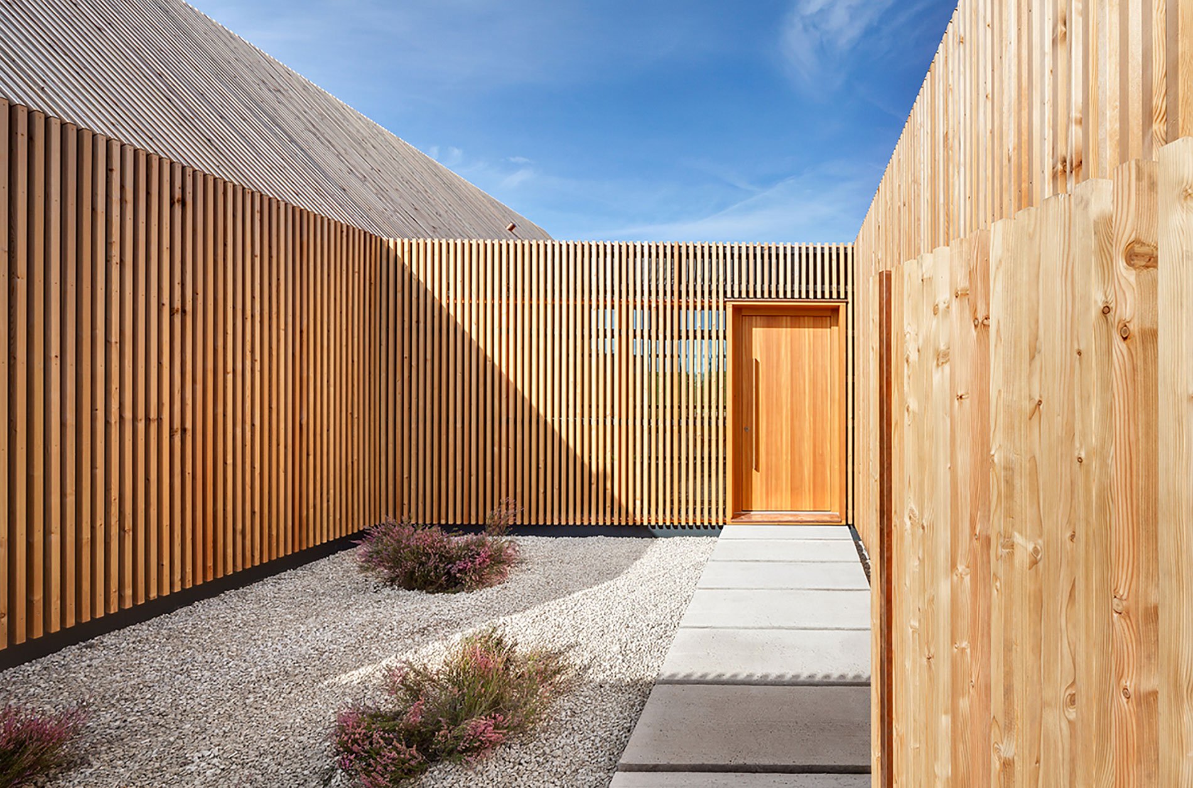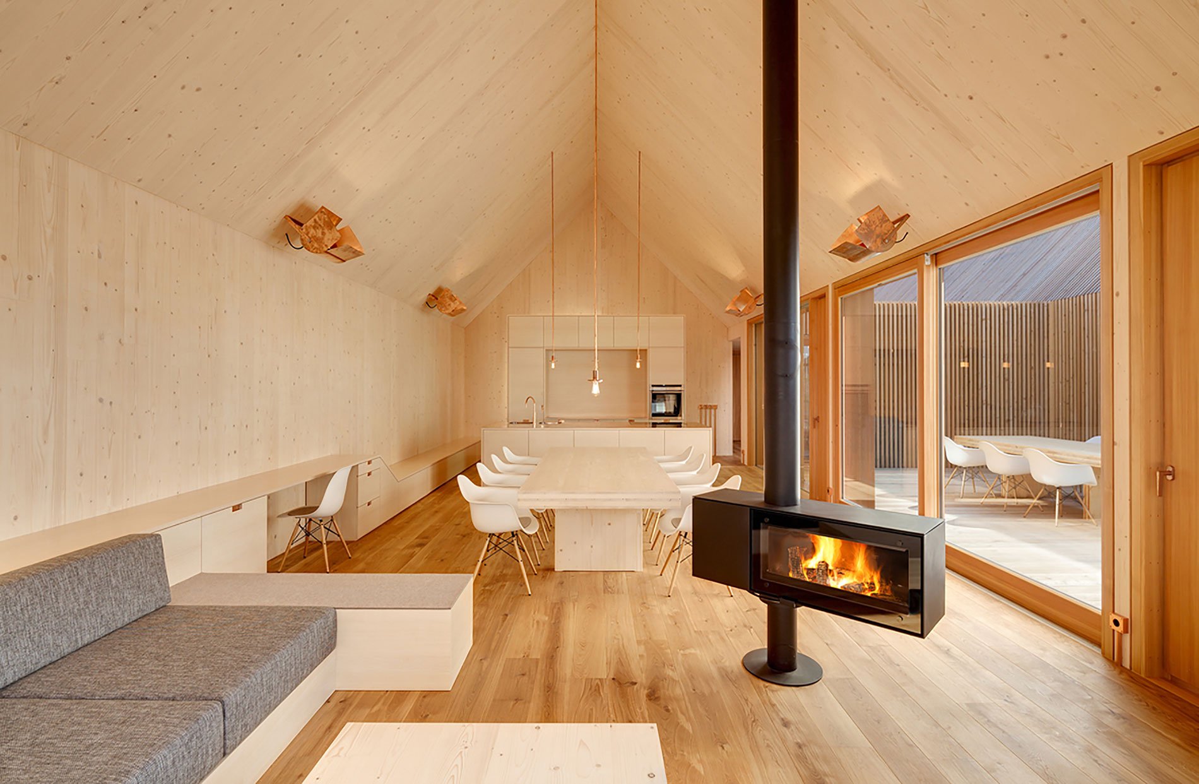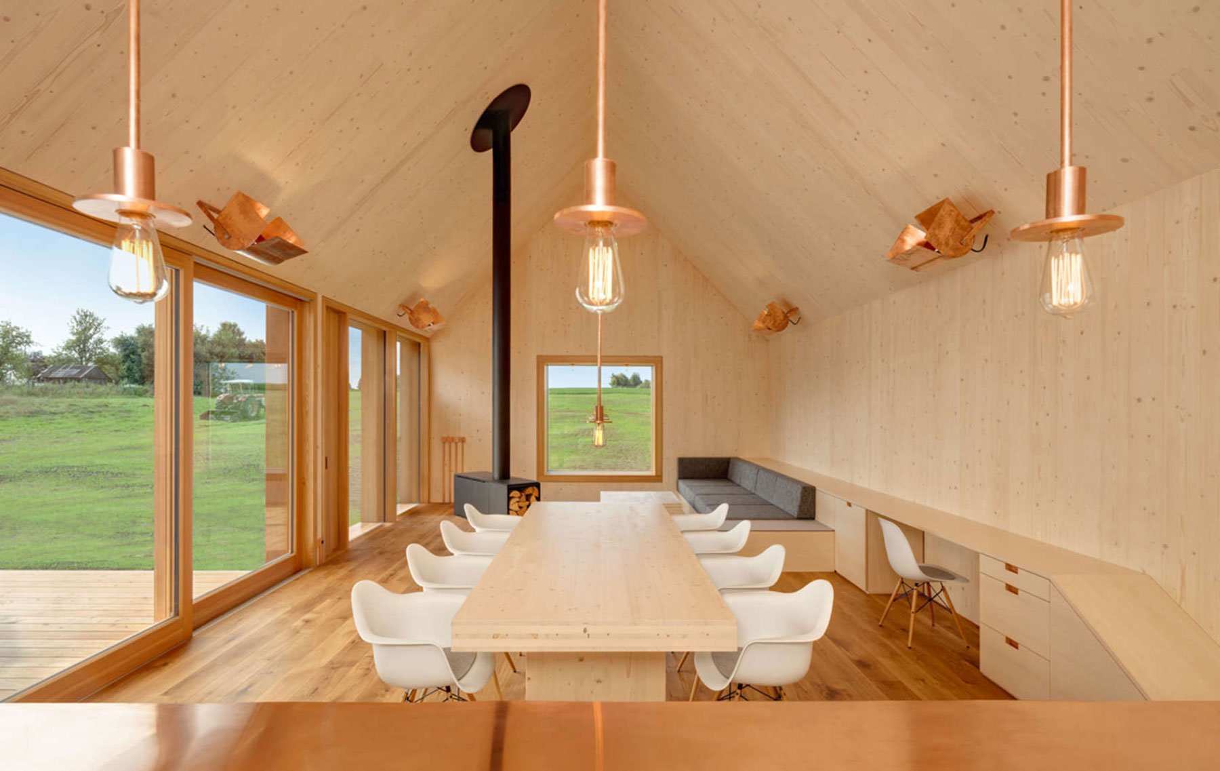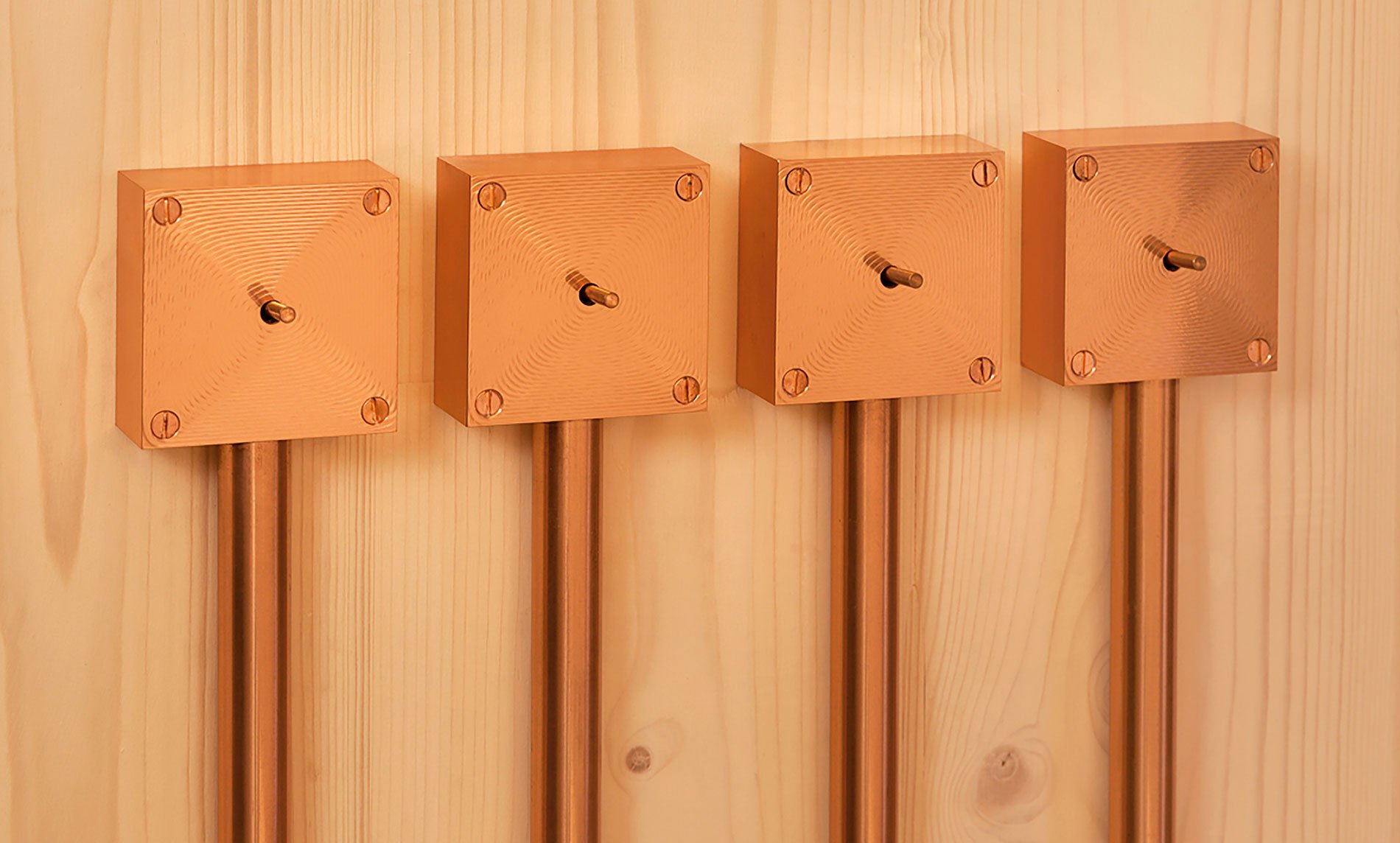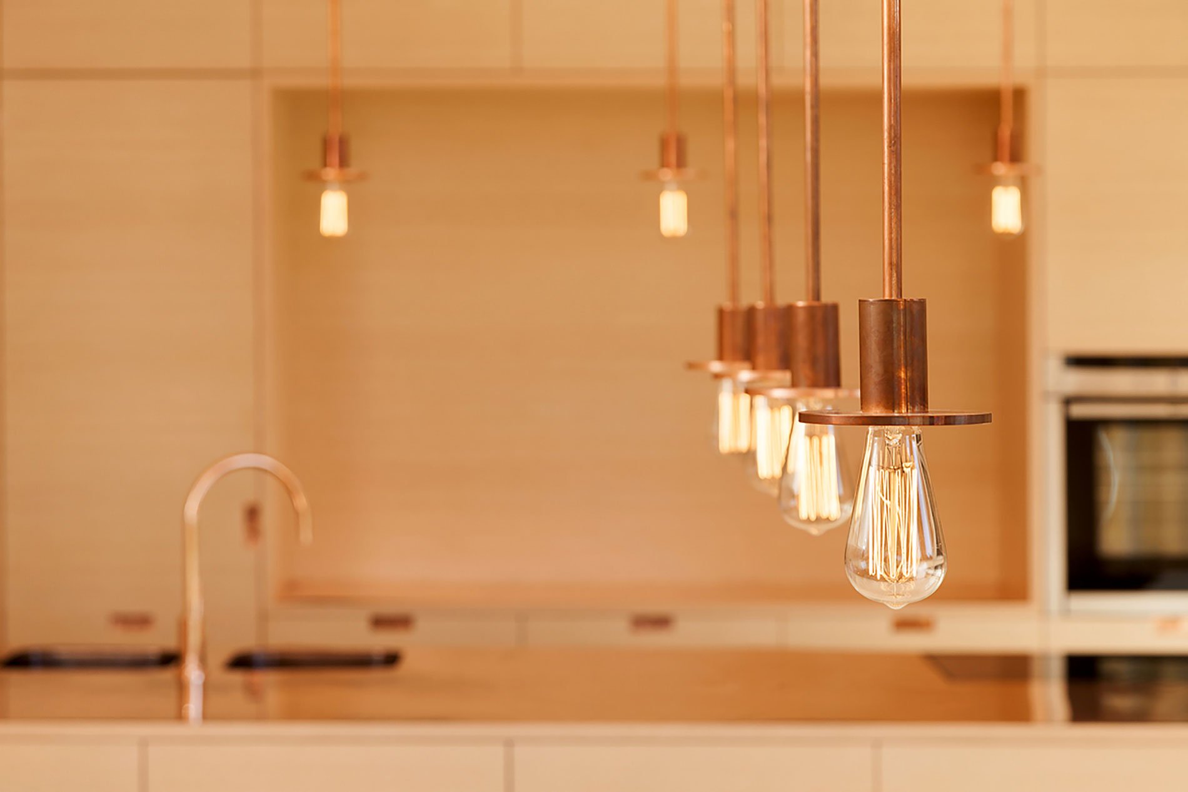Seemingly a monolithic wooden sculpture, the Timber House is an earthy design by the German studio KÜHNLEIN Architektur. Nestled in the countryside of Oberpfalz, Germany, the home is flanked by grassland and blue skies. The architecture is attuned to its surroundings and welcomes engagement with the outdoors through two interior courtyards, sliding glass doors, glazed corridors screened with strips of timber, and large windows. These relatively open elements bring sunlight into the home and provide excellent views, making the interior bright and eco-friendly. In addition to natural lighting, the house benefits from a geothermal heat pump and a rotating wood-burning stove. Combined with the wood-lined structure and the concrete foundation, these features keep the house energy-efficient. The wood is visually warm as well, especially alongside the coppery lighting and bathroom fixtures. Practically glowing, the rooms of the house have an effortless sense of beauty. They flow together well, too, with the kitchen, living room, study, and dining area arranged in one compact wing, and the bedrooms and bathrooms tucked away in the other.


