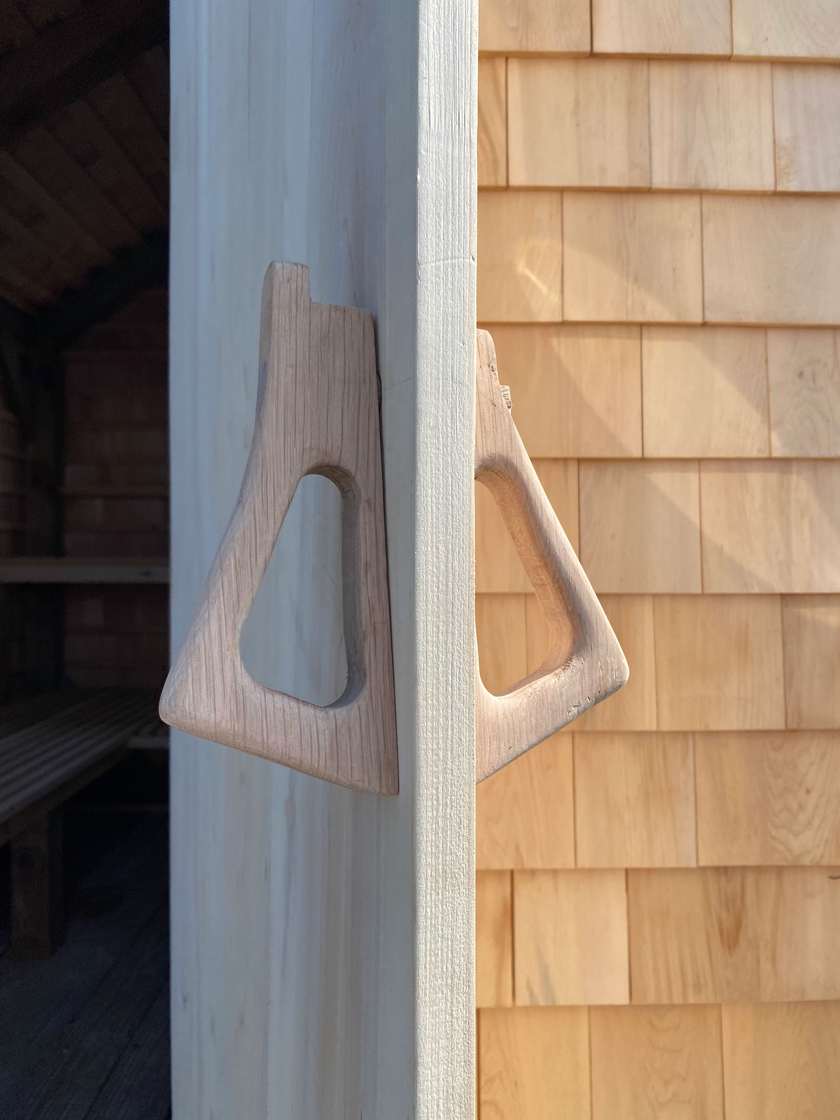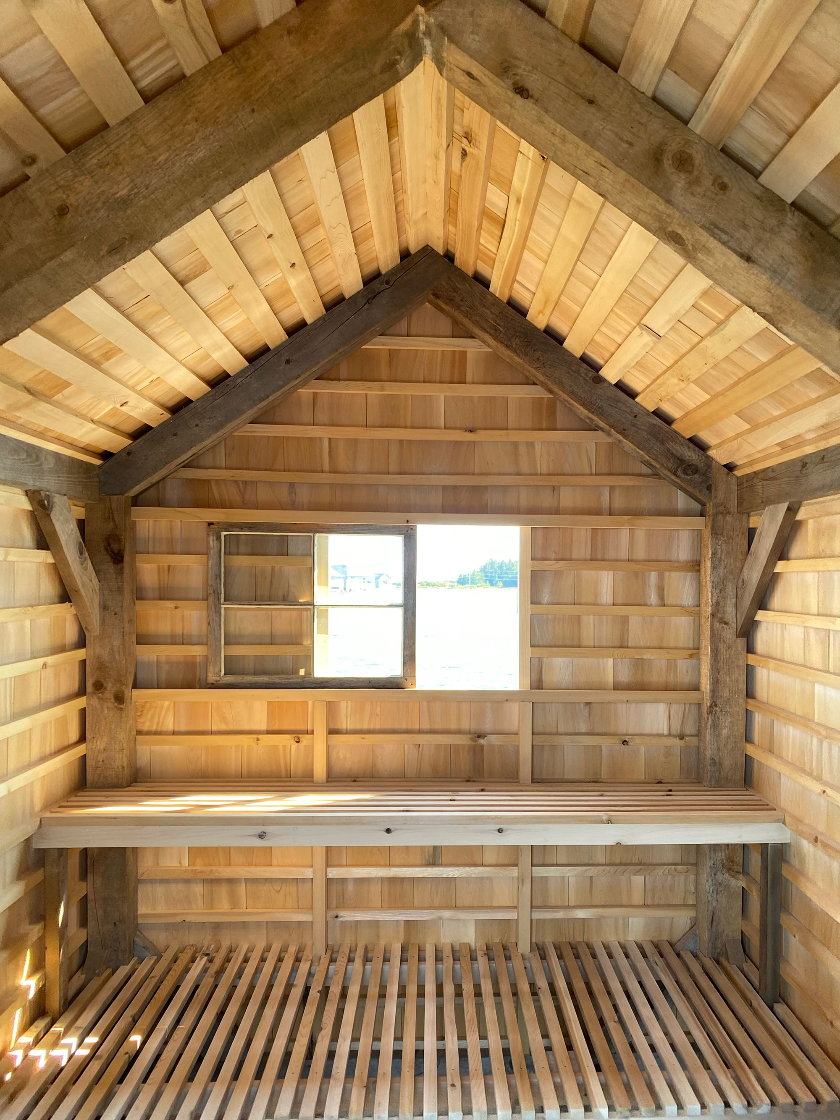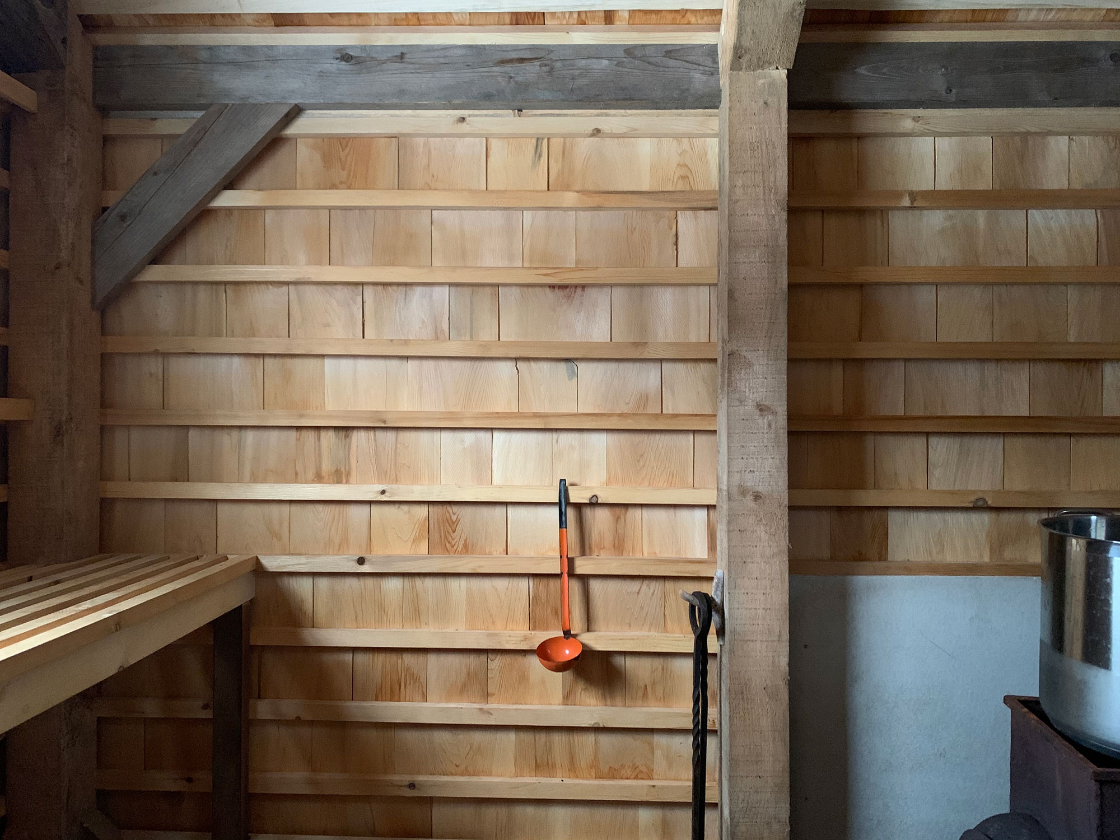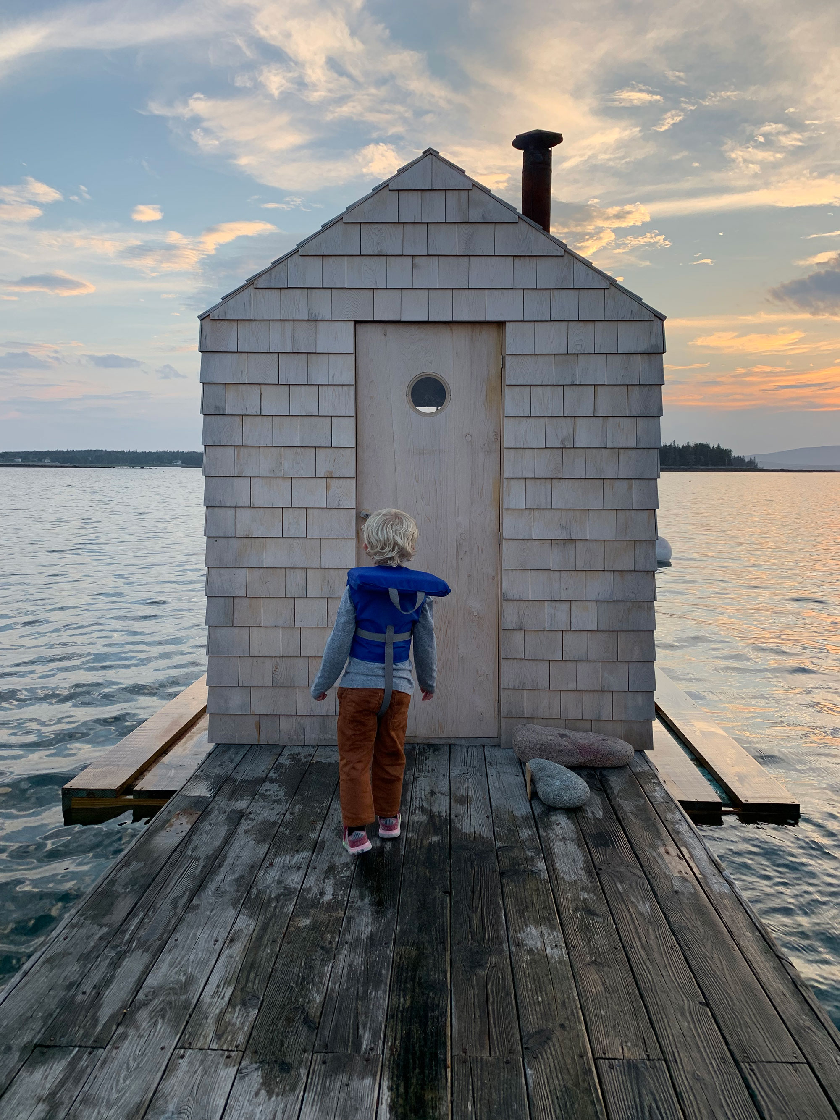A floating cedar sauna in the Maine harbor.
Floating saunas are the epitome of relaxation, but the Sea Sauna also has a Japanese-inspired design, a sustainable build, and strong links to the local setting and its history. All of these features make this project extra-special. Brendan Ravenhill, founder of Los Angeles-based Ravenhill Studio, chose a meaningful location in the Maine harbor for the sauna. It’s a place where he spent his summers as a child and then worked as a lobsterman and eventually founded a nonprofit youth boat building program. The design references Japanese architecture in a nod to the designer’s 2019 trip to Tokyo. Simple and straight-forward, the structure boasts a gabled roof and a barn-like silhouette. Cedar shingles cover the exterior walls, giving a beautiful texture and warmth to the minimalist design.

Hand-cut cedar strips support the structure and remain visible in the interior, complementing the pattern of the floor and benches. The interior has a woodsy scent thanks to the use of solid cedar for the entire build. The designer used mostly donated and salvaged materials for the project. Apart from the timber frame and flotation, which came from two local lobstermen, the sauna also features a 1979 stove donated by jeweler Sam Shaw. The hearth boasts slate remnants sourced from the roof of a local museum, while the custom basin features locally sourced beach stones. The designer also made a dustpan from remaining shingle scraps. Operating 10 weeks per year, the Sea Sauna floats on Maine’s cold waters but heats up to 175 degrees. A window opens to beautiful views of the sunset. Photographs© Ravenhill Studio.






