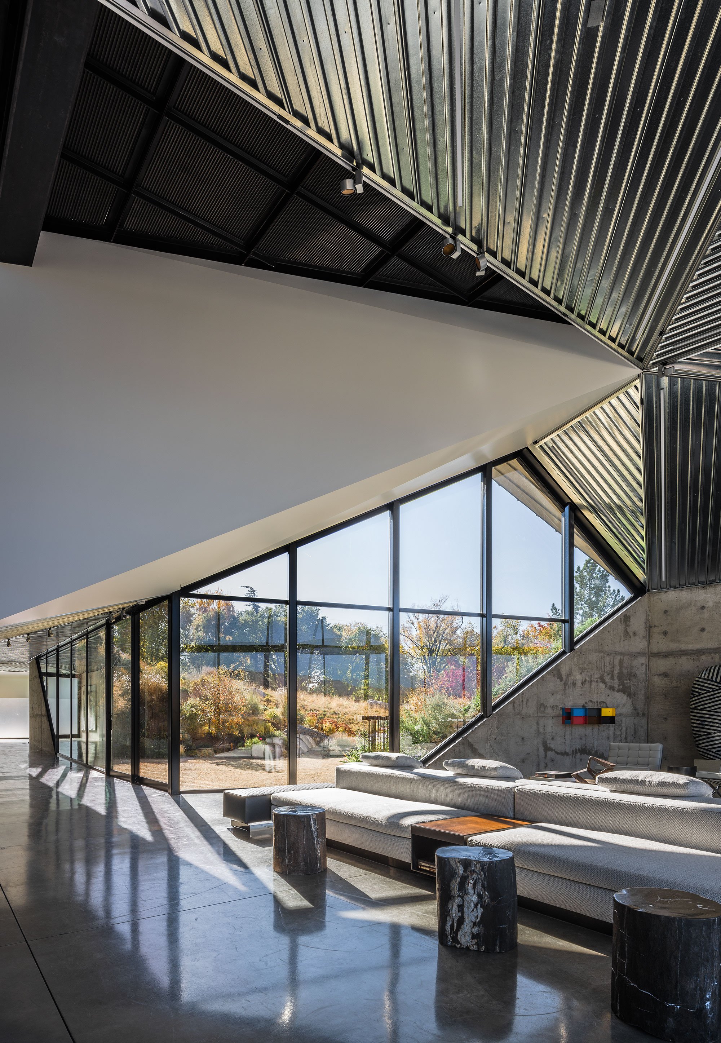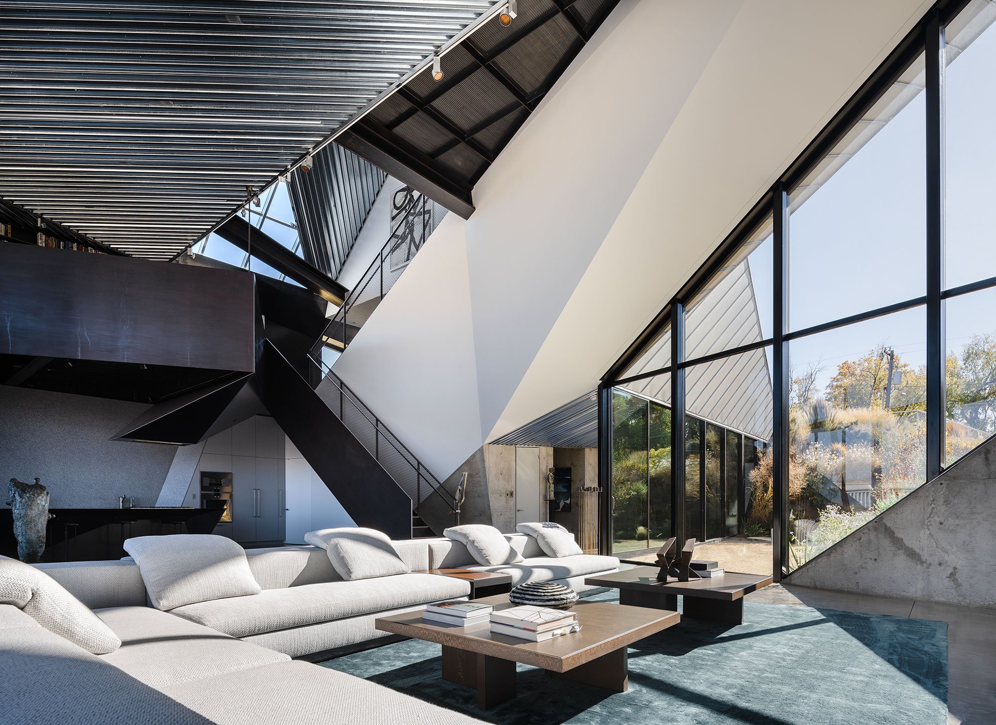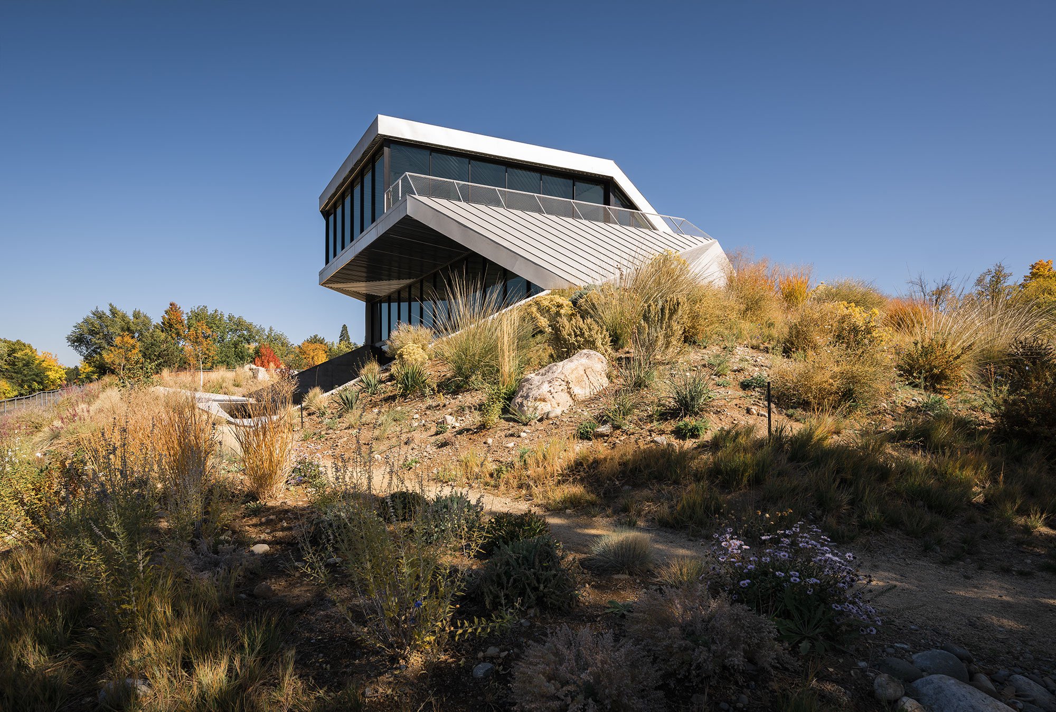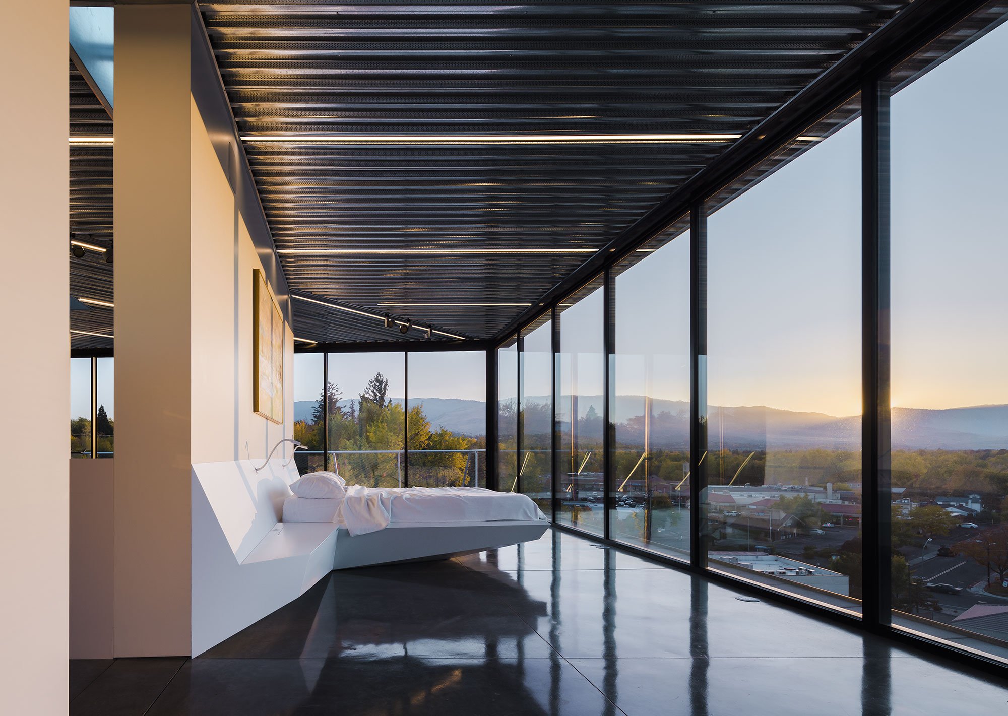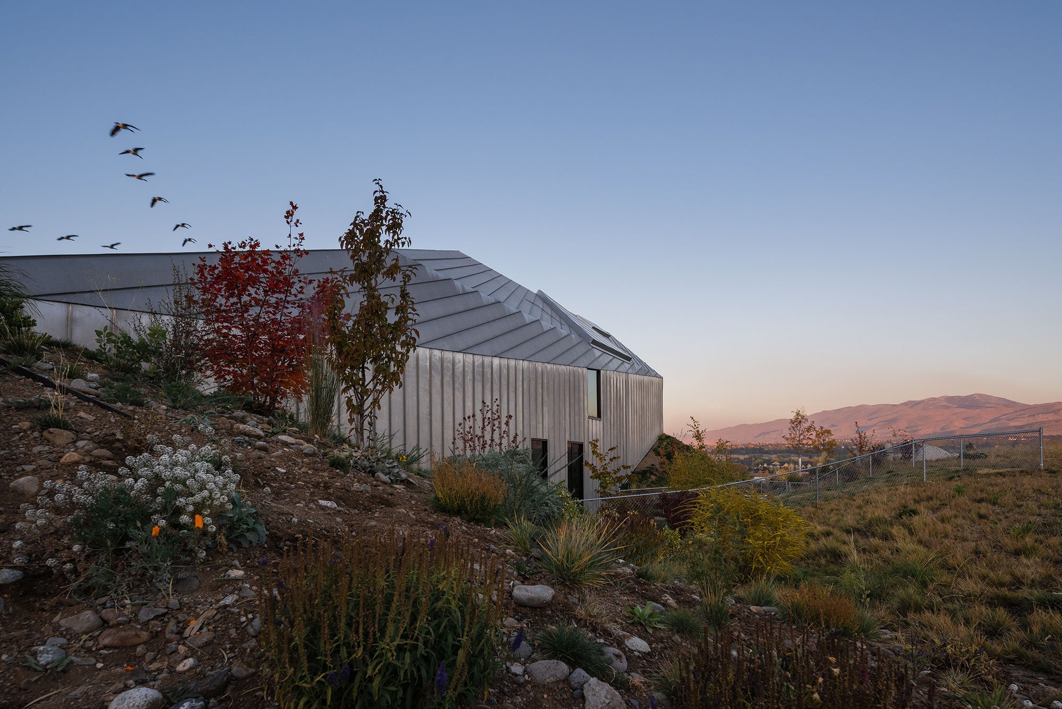A sculptural gem that emerges from a desert landscape.
Often, natural settings provide a source of inspiration for modern architecture. In the case of Shapeshifter, the desert informs the design, leading to an almost symbiotic relationship between nature and human dwelling. Designed by San Francisco-based studio Ogrydziak Prillinger Architects (OPA), the Shapeshifter house in Reno, Nevada, merges with its arid surroundings in a creative way. Both owners are art collectors and dealers who specialize in contemporary art and the art of the American West. Their brief nuanced a desire for a contemporary home that also clearly belongs to the West.
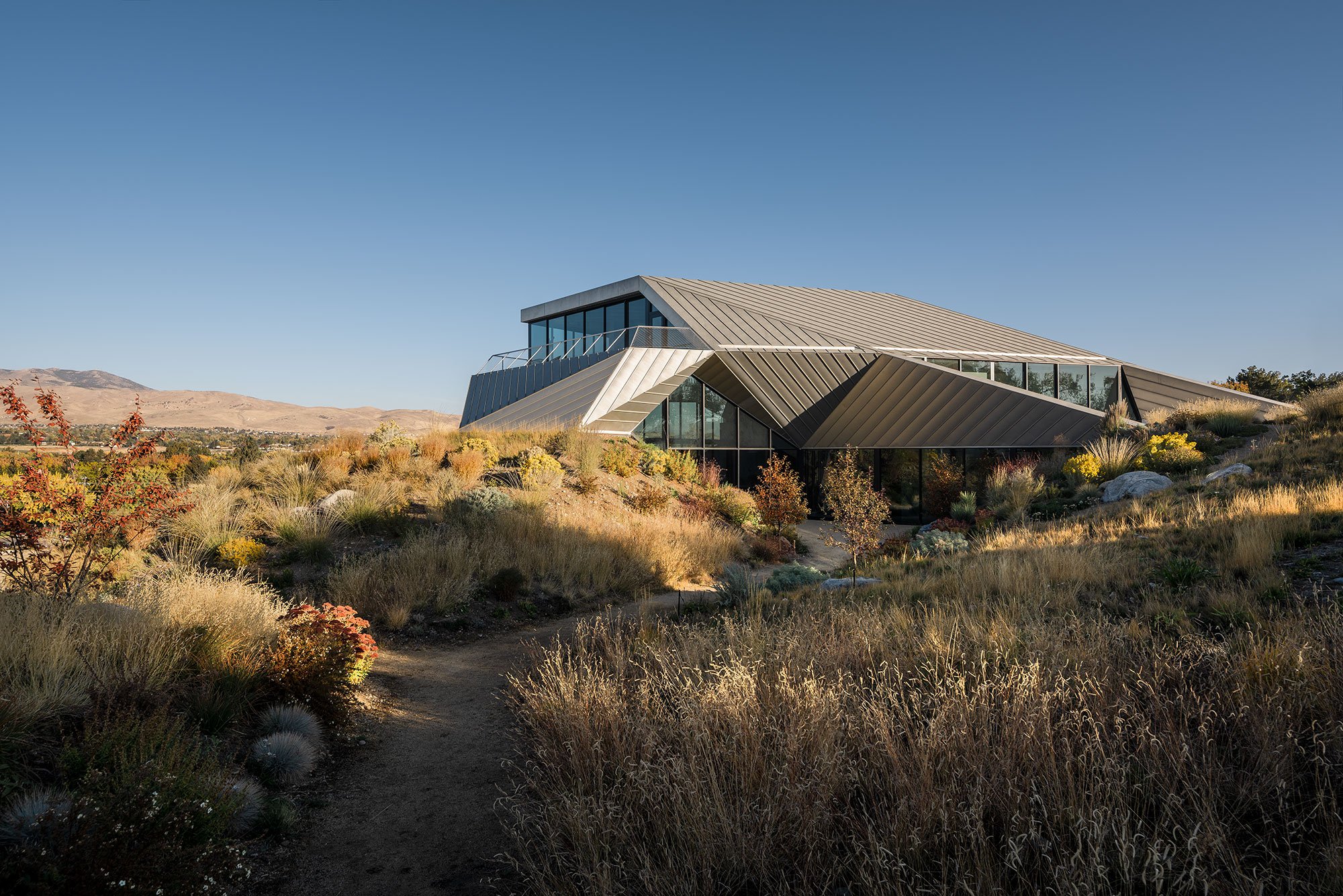
Located in the city in an established neighborhood, the house occupies a plot of land on a cliff. The site overlooks the nearby houses and Reno as well as the Sierra Nevada mountains. Apart from allowing the form of the terrain to shape the design of the structure, the firm also explored the concept of ambivalence and uncertainty that define the mercurial character of the arid landscape. “The desert shapes the project both as a specific environment and as an idea. We see the return of the desert as the return of the repressed, a resilient ground that drifts and surges to form both landscape and shelter,” explain the architects. “Invoking the desert as a shapeshifter par excellence, the project began by treating the ground as a fluid material that allows different forms to emerge, then flicker or dissolve into other forms,” they add.
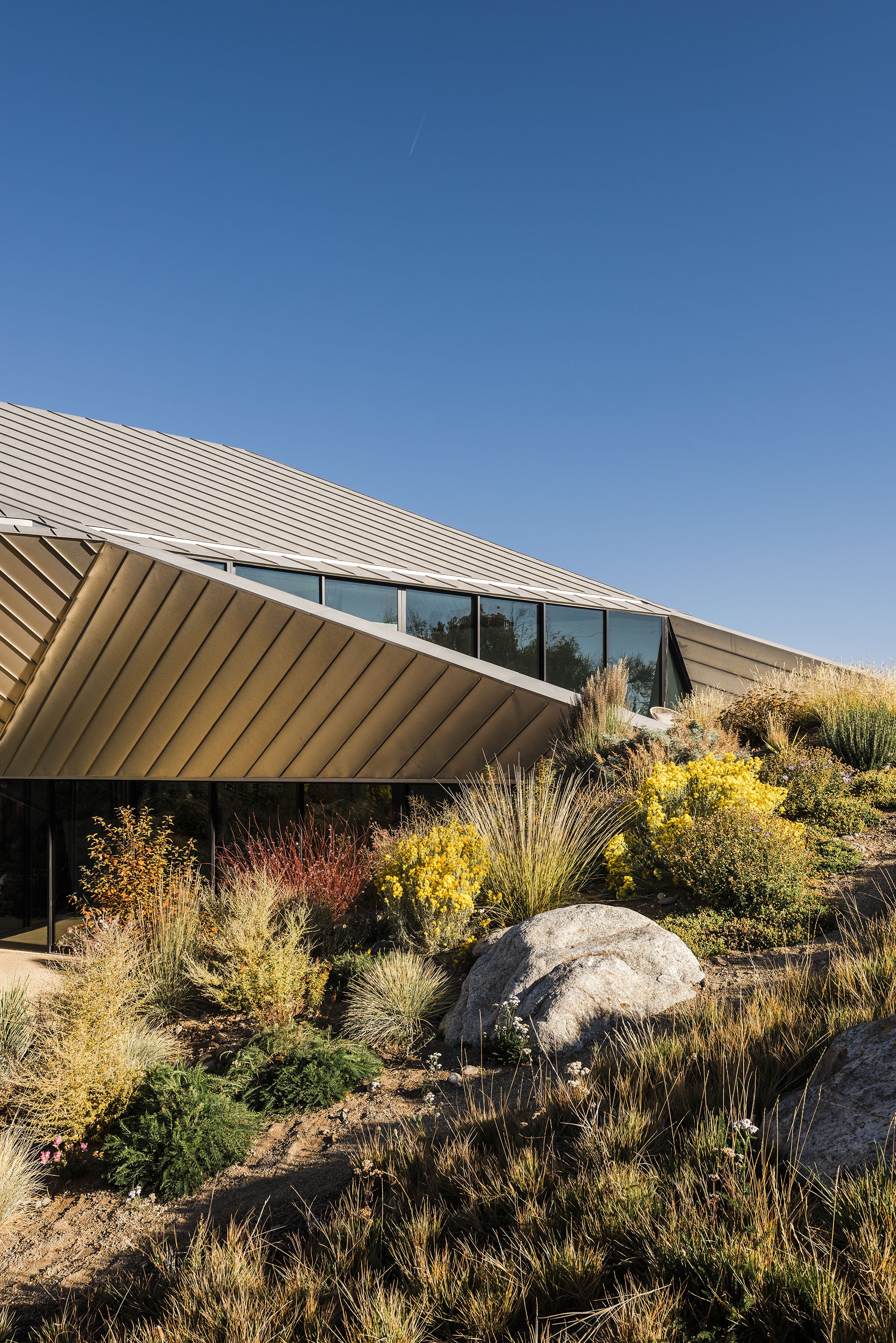
Sculptural and angular, the three-story house becomes a natural extension of the desert setting. Zinc panels connect to each other to form asymmetrical shapes, irregular sections, and mirrored elements, with a dynamic effect. Generous glazing opens the interior to the views while allowing plenty of natural light inside the home. To reduce solar gain, the firm sculpted mounds of earth around the house and designed thicker walls. Beyond the concrete entrance, visitors discover an open-plan space that includes the kitchen as well as a dining area and lounge. The upper levels contain the master bedroom and guest bedroom, both with their own bathrooms and terraces. A study and exhibition spaces complete the 5,900 square feet of living space.
Black ceilings that mirror the angular exterior, polished concrete floors, and steel accents define the industrial-style interior. Numerous artworks as well as white walls brighten the rooms. Native plants and scrubland surround the house. At the edge of the site, they give way to neighborhood vegetation and tidy lawns. Thus, Shapeshifter becomes an expression of the desert’s wilderness, translated in a sleek, contemporary design. Photographs© Joe Fletcher.
