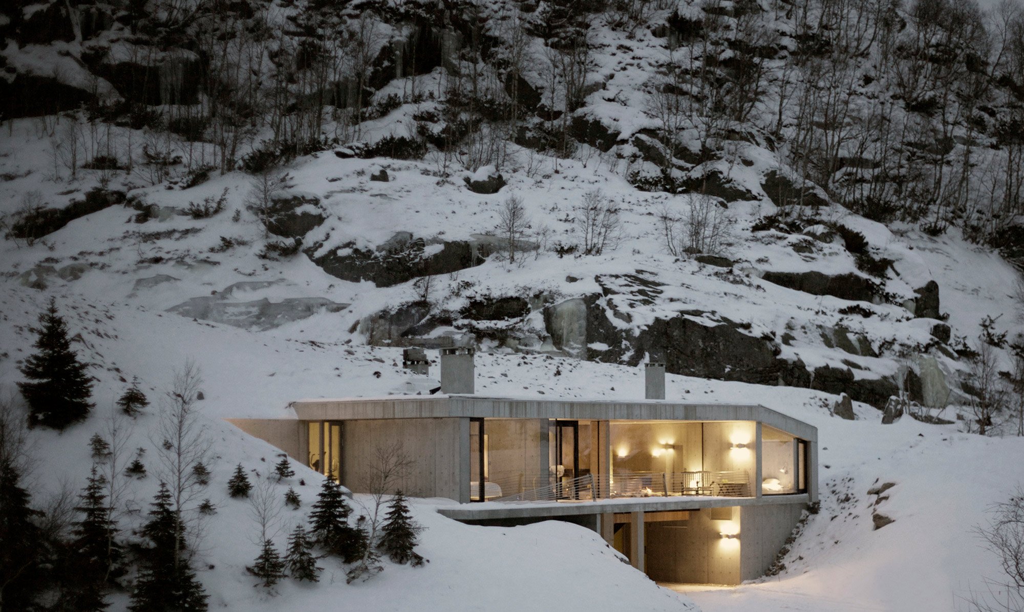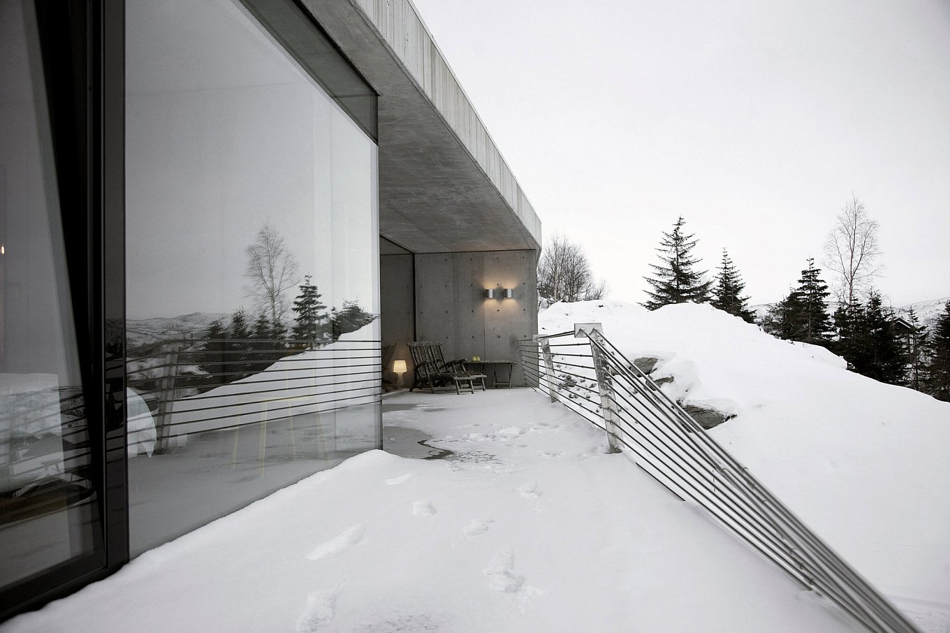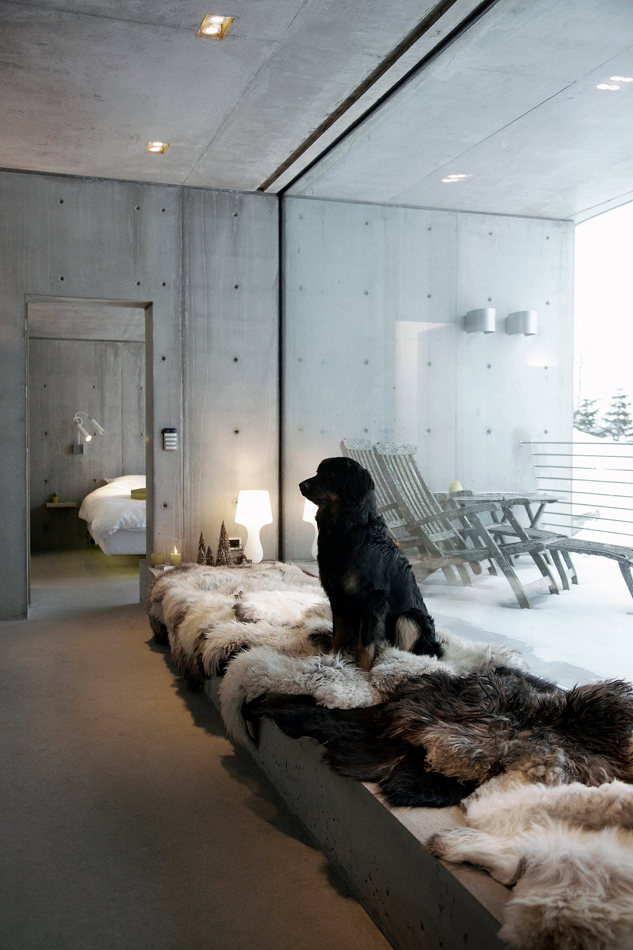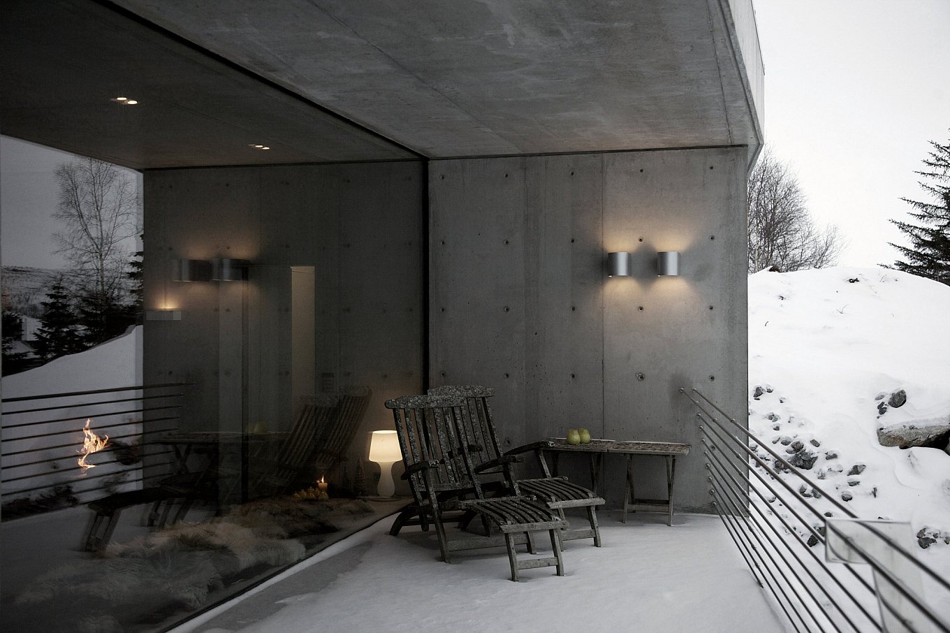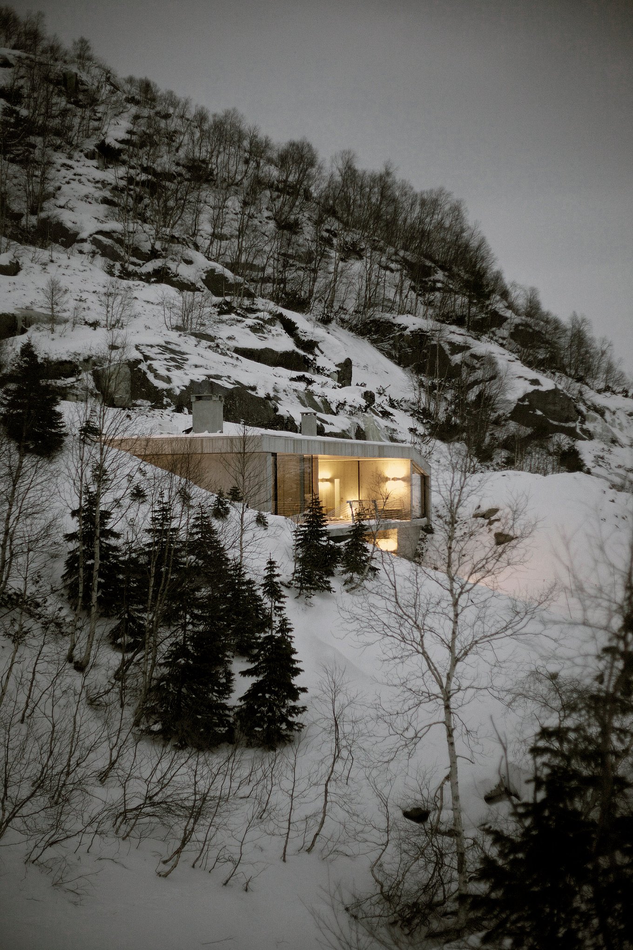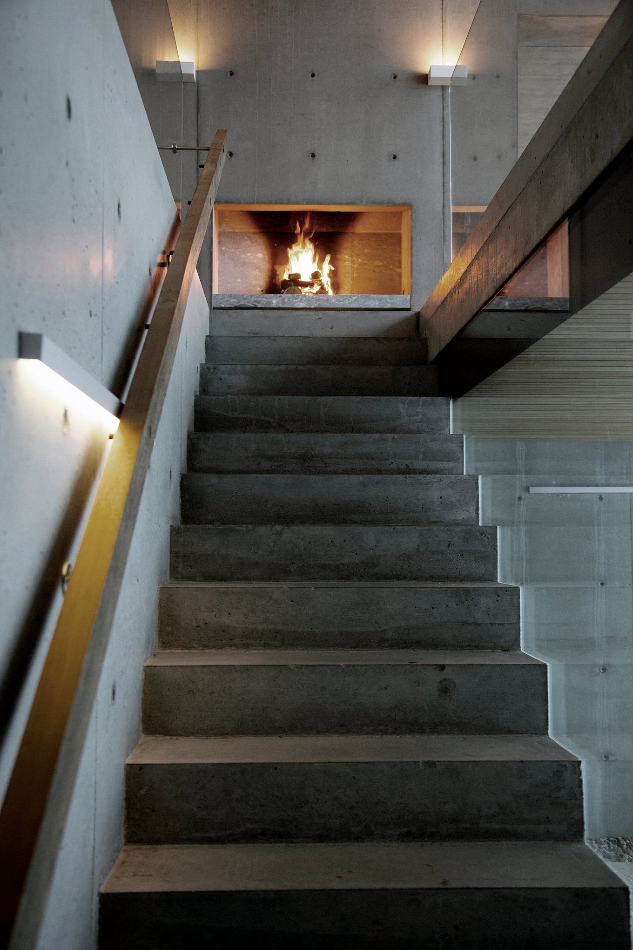Located close to the Ålsheia ski resort, Sirdalen House is surrounded by a gorgeous mountainous landscape, providing its owners the perfect getaway space all year round. The holiday house was designed by Filter Arkitekter, an architecture studio based in Oslo, Norway.
Built on a steep slope, the concrete structure is partially nestled into the mountain, integrating into the natural environment perfectly. The roof is partly covered by the terrain, while the side walls and clean, minimalist lines are designed to complement the landscape yet stand out at the same time. The two floors contain two living rooms, bedrooms, a sauna, a kitchen, a dining room, and a garage. The façade features large glass windows crafted with minimal frames and sills, guaranteeing uninterrupted views of the mountains. Designed as a maintenance-free house, the structure is built from concrete and is set to become even more integrated into nature as the surface will acquire water stains and moss and lichen will start to grow. To balance the coldness of urban concrete, the architects maximized the views to bring nature inside, and included warm wooden elements throughout the interior. The result is a brutalist and stylish holiday house that apart from feeling comfortable and welcoming, is also a natural part of the landscape it inhabits. Photography by Lise Bjelland.


