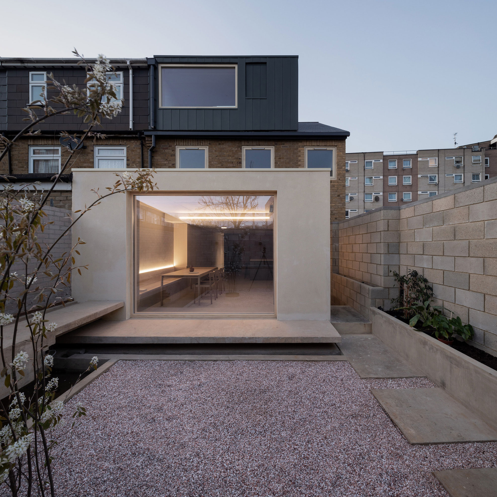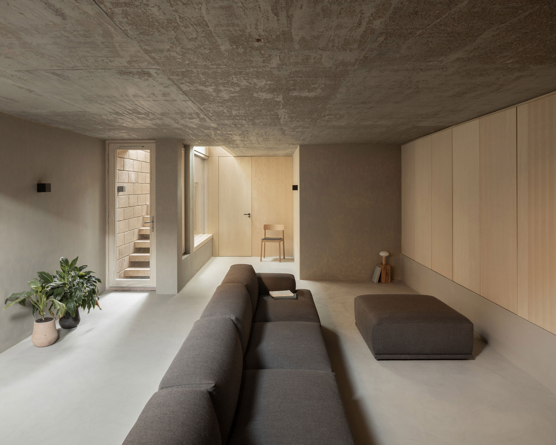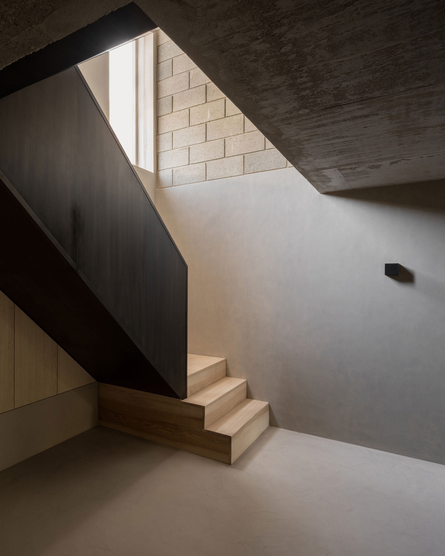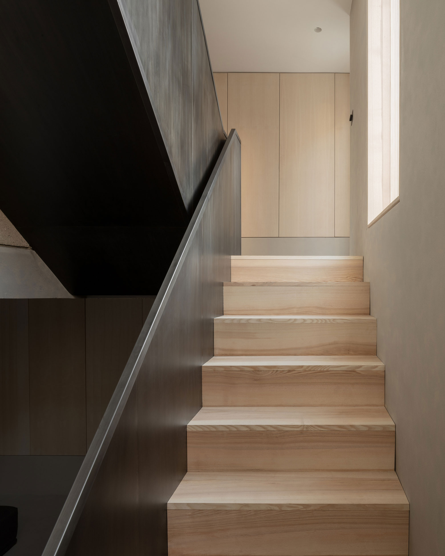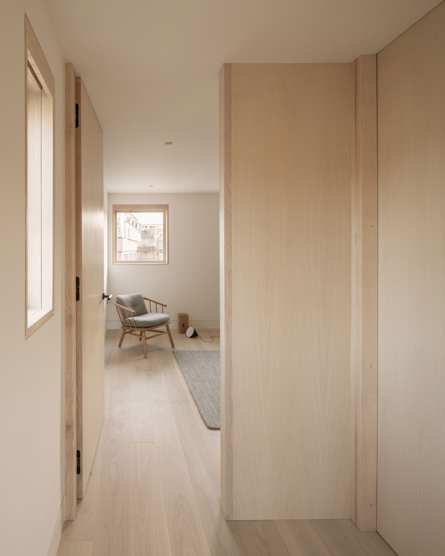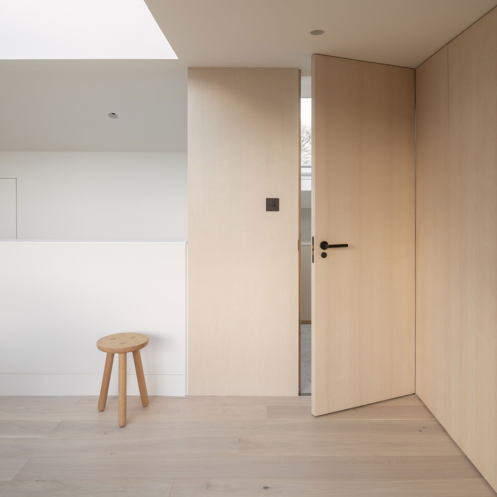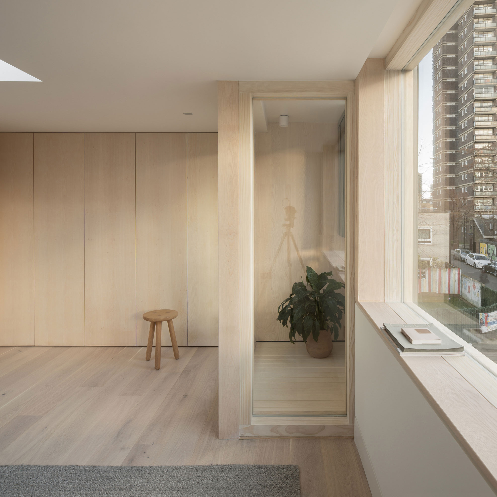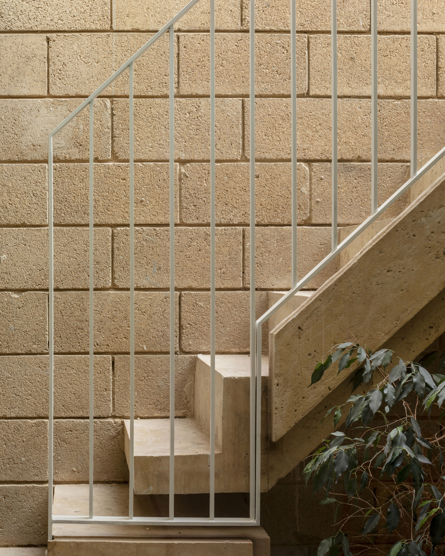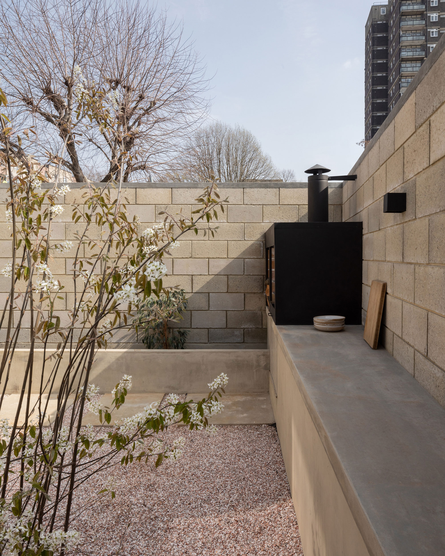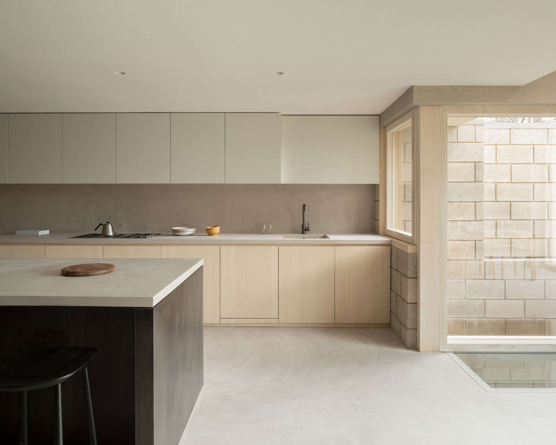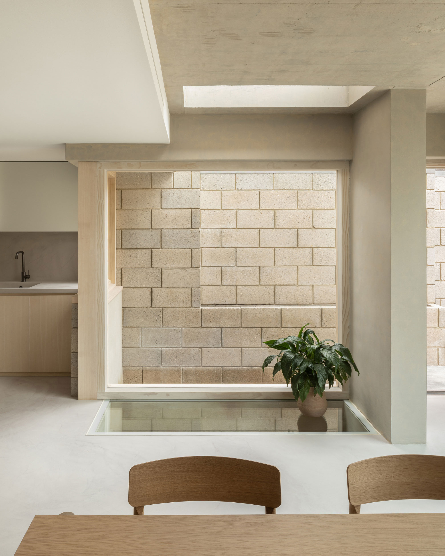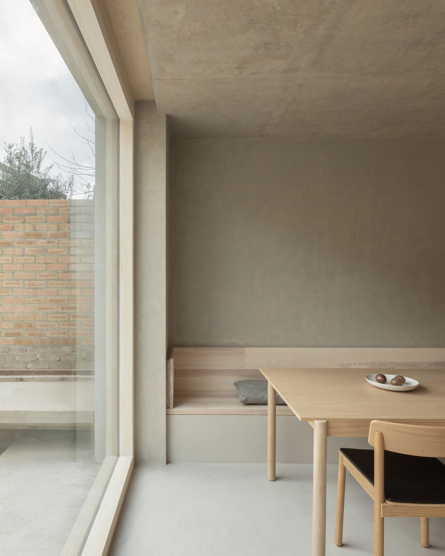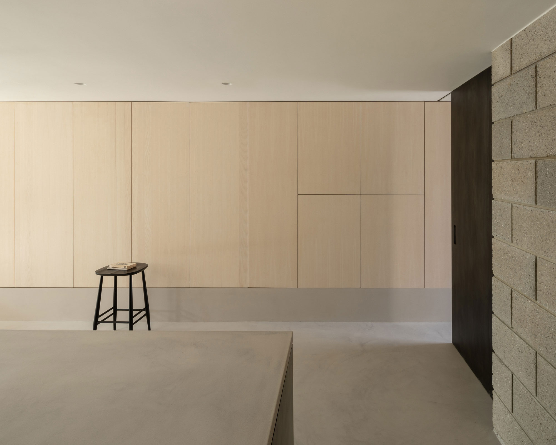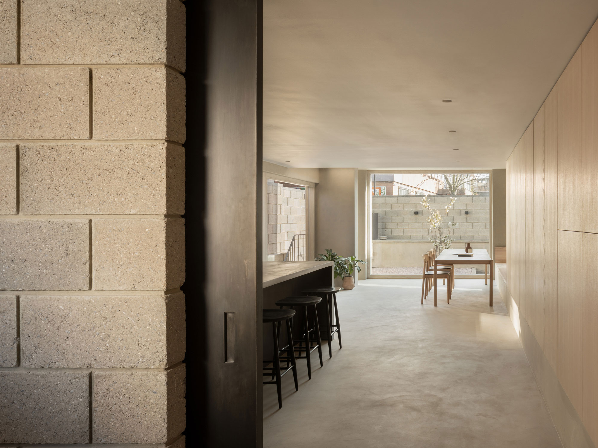A four-story London house, renovated with minimalist and warm interiors.
Located in Central London, close to the lively Brick Lane and Spitalfields areas, this terraced house has traditional brick walls and four stories. Local architecture firm Common Ground Workshop renovated the entire building and also continued the work on an extension, initially designed and partially built by Studio Idealyc. The project also involved exterior and interior work for the three-bedroom family home. Working with the existing building and using a sustainable design approach, the firm developed a series of minimalist spaces that provide flexible solutions for everyday living.
The renovated house now features open-plan family rooms and dining spaces at the ground and basement levels. These rooms also adapt easily to changing needs over time. While the open-plan areas have a direct visual link to front and rear gardens, the upper floor has a balcony. However, all living spaces, across four levels, have a connection to the surrounding greenery. Large widows and glass doors fill the interiors with light. To make the basement level brighter, the team designed the staircase as a lightwell.
Built-in storage solutions optimize function while keeping the living spaces minimal and clutter-free, even in the busy family home. The studio used a warm and tactile material palette throughout the renovated home and extension. Apart from sustainably sourced timber, the house features micro-concrete surfaces, raw plaster, zinc, and blackened metal accents. Outside, the team used limestone paving stones and pebbles. Finally, the architects optimized the project’s environmental friendliness. The home features concrete blockwork that helps to control the indoor temperature and also provides acoustic insulation; low energy lighting and fittings; and low-carbon materials like timber and limestone. Photography © Ståle Eriksen.


