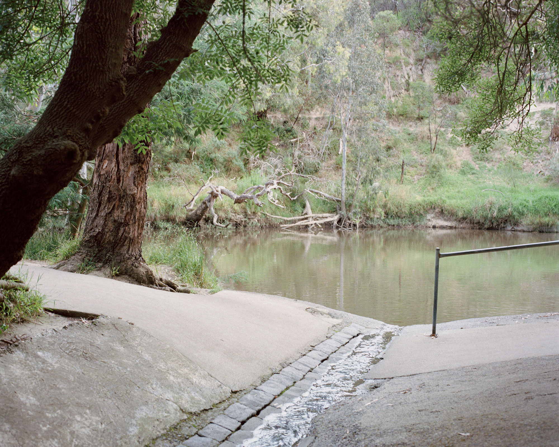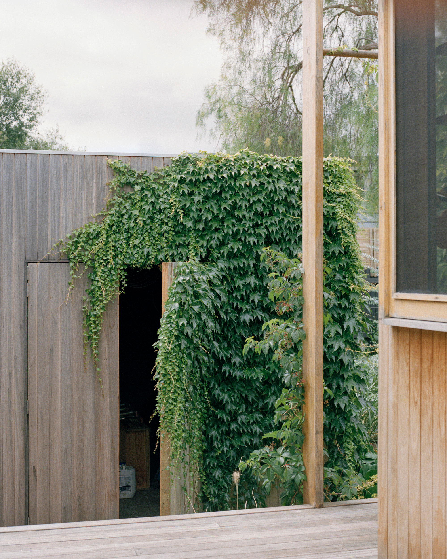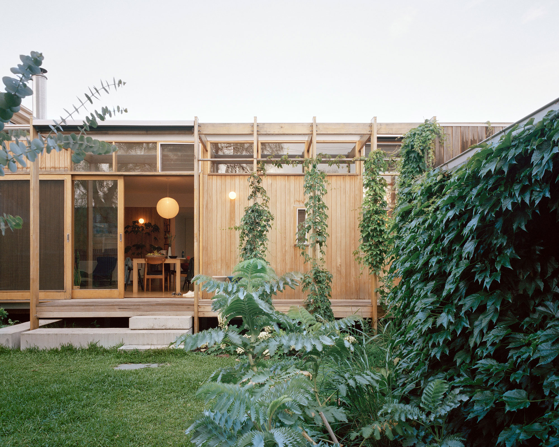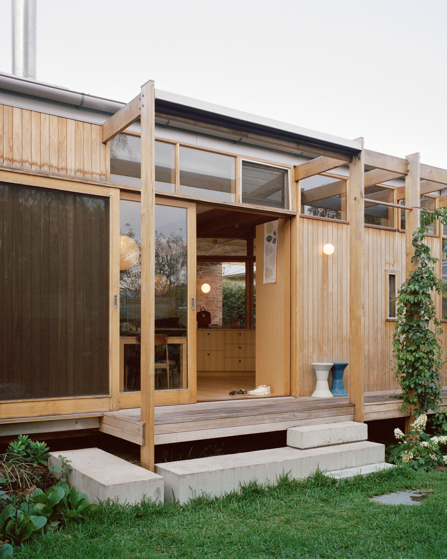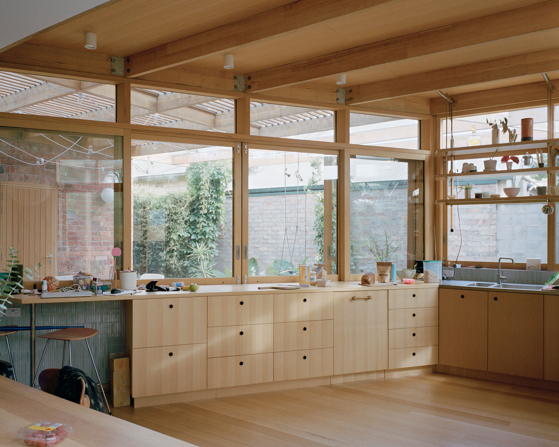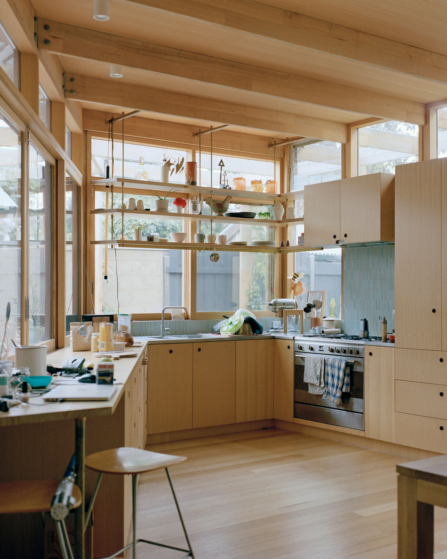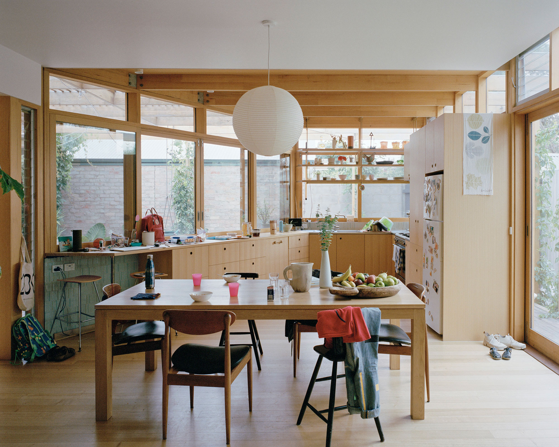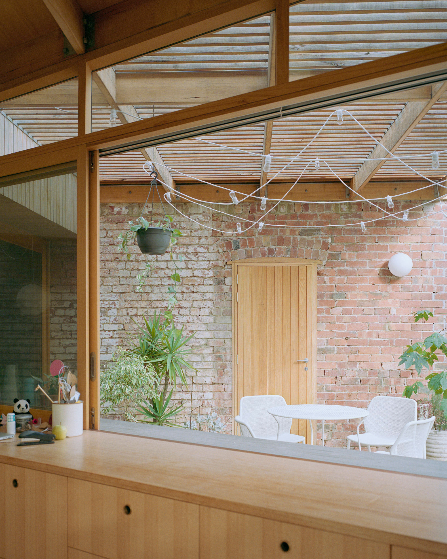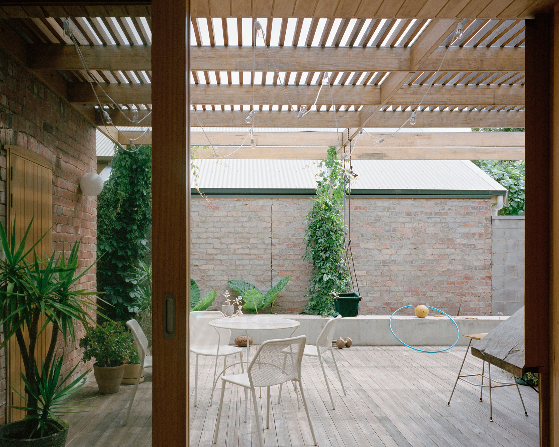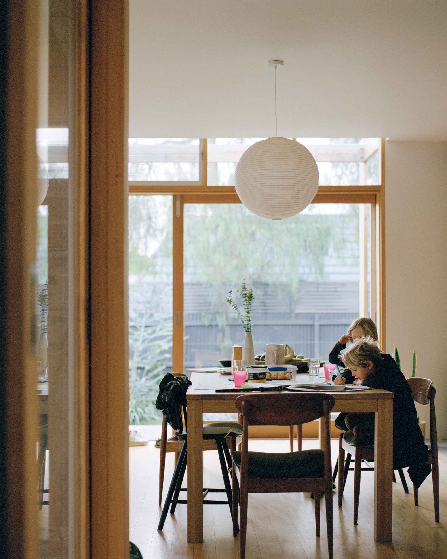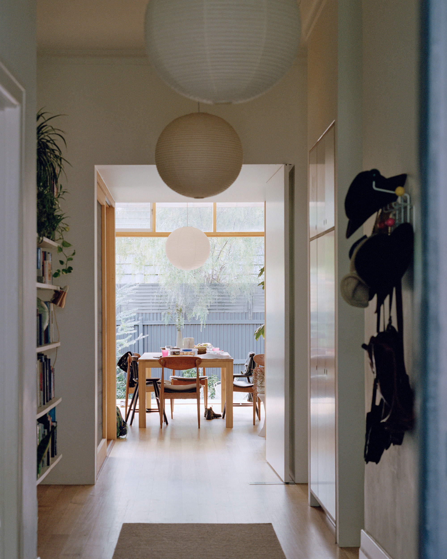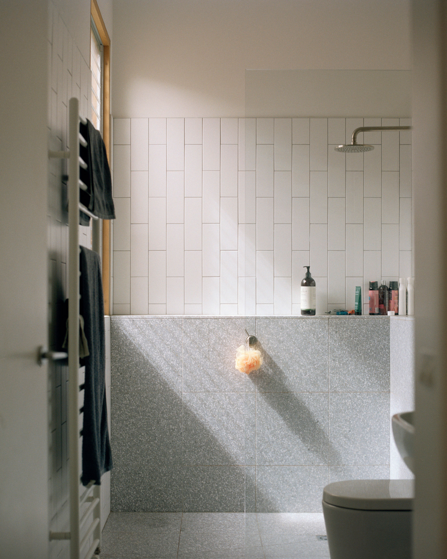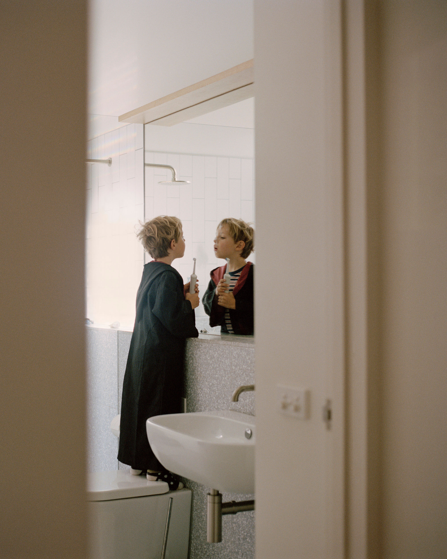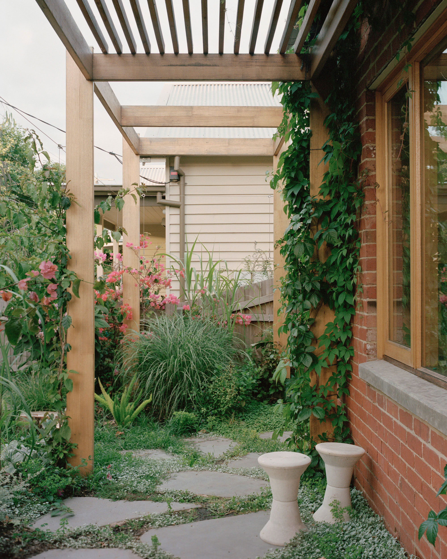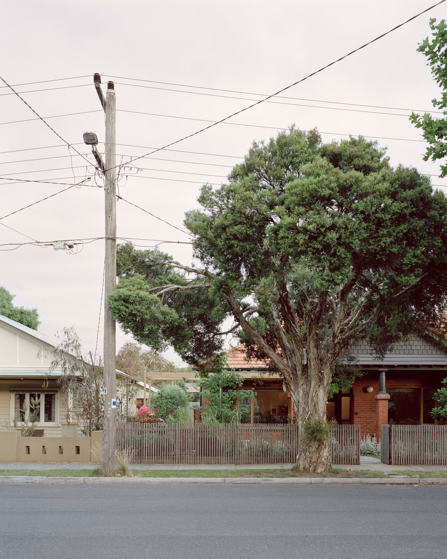A federation-style Melbourne house, renovated and extended with a garden pavilion.
Located in Fairfield, Melbourne, this house is a great example of federation-style architecture, prevalent in Australia from the late 19th to the early 20th century. Oscar Sainsbury Architects (OSA) renovated the building and also expanded the available space with a new, carefully positioned garden pavilion. The intervention maximizes both the dwelling’s size and the connection to outdoor areas. The double fronted house now features a series of considered openings that enhance the amount of natural light reaching the interior and the garden views. At the front, the architects preserved the original brick section that contains the bedrooms and bathrooms. This wing is more closed off, providing privacy while also creating the feeling of a sheltering cocoon.
In the middle, a new deck that faces north connects both the old and the new sections of the residence to the outdoor spaces. As the local flood overlay made building below the existing floor level impossible, the studio elevated the rear extension slightly above the ground. Oversized concrete blocks act as steps to lead to the pavilion but also double as seating. Made from timber and glass, the extension opens to the garden on three sides.
This light, transparent volume immerses the residents in the green surroundings. Its sliding doors open to offer uninterrupted views of the backyard, lush plants, flowers, and two mature peppercorn trees. The living spaces are simple and warm, with wood used as a main material. Apart from wood floors, the house also features wood furniture throughout and a light, natural color palette. On this project, the studio collaborated with landscape designer Amanda Oliver. Photography © Rory Gardiner.


