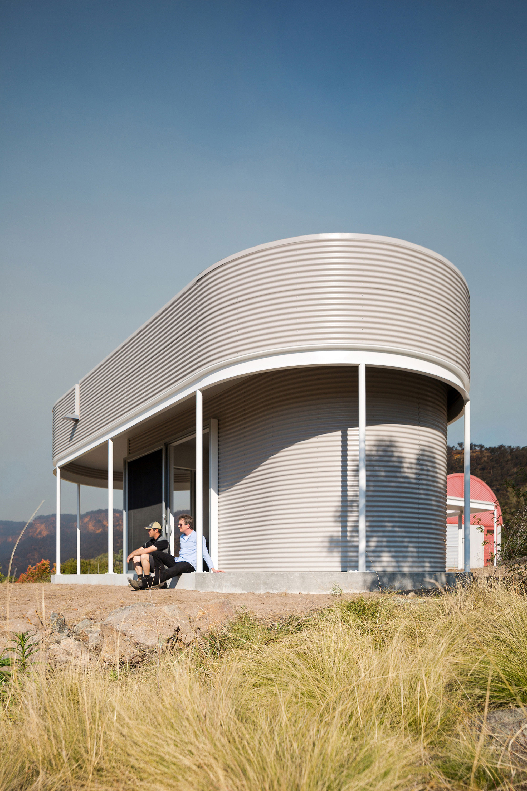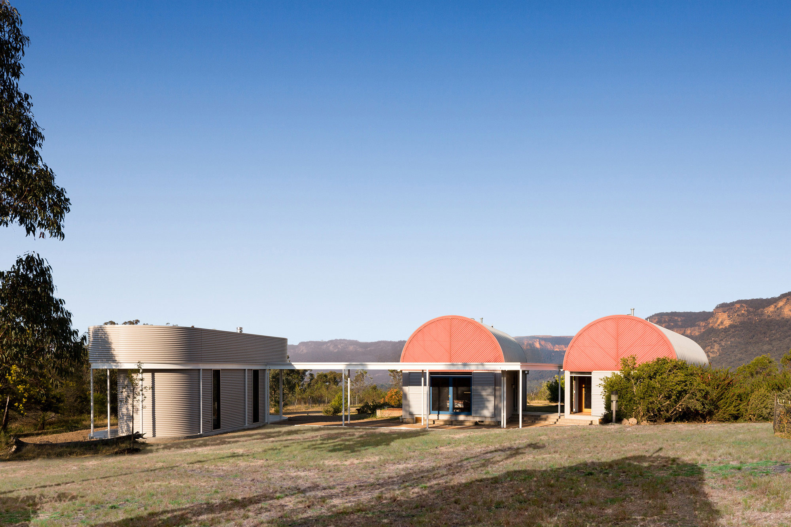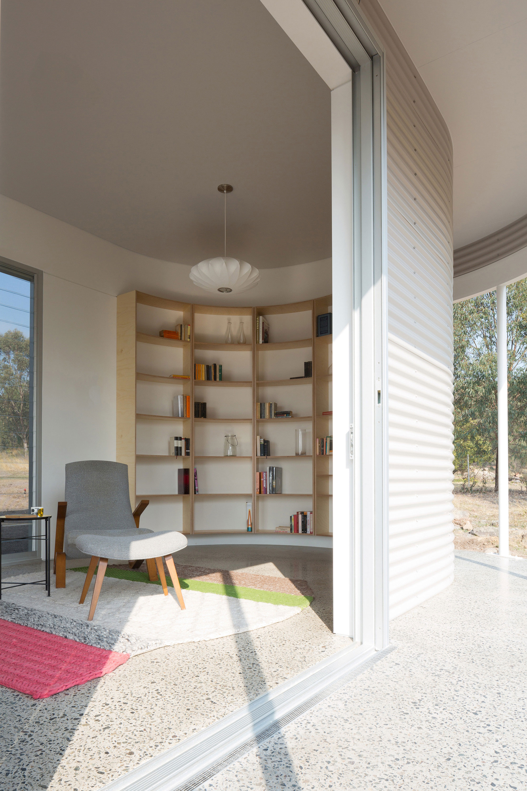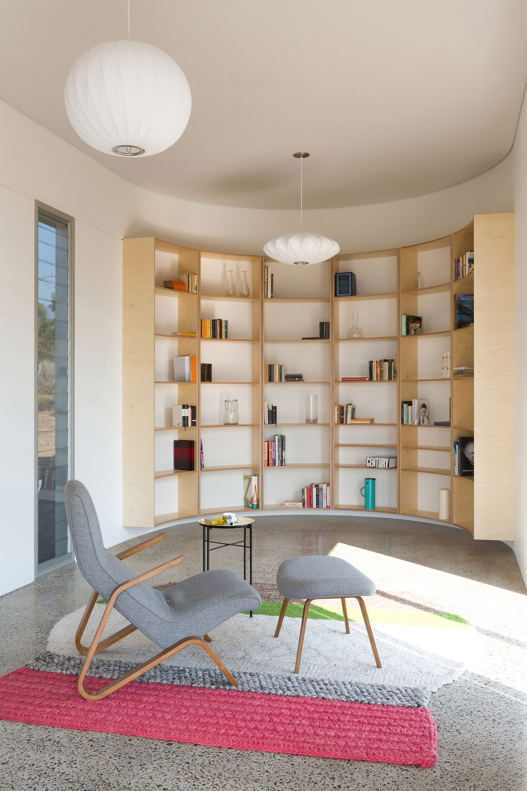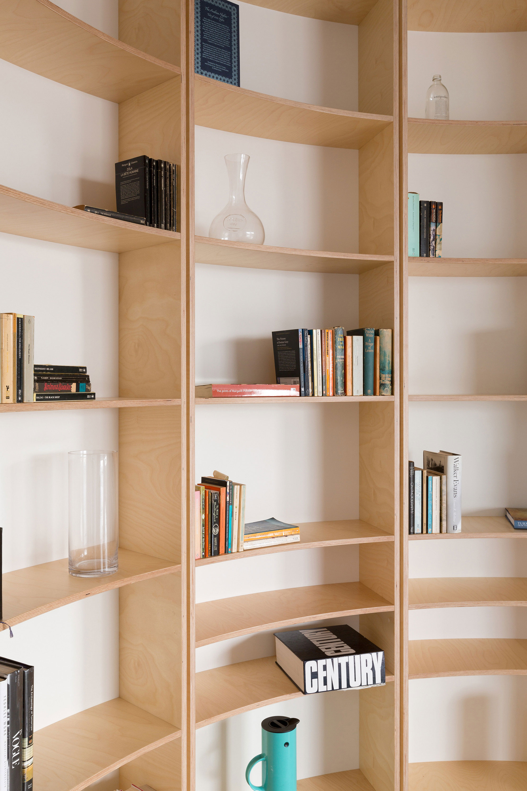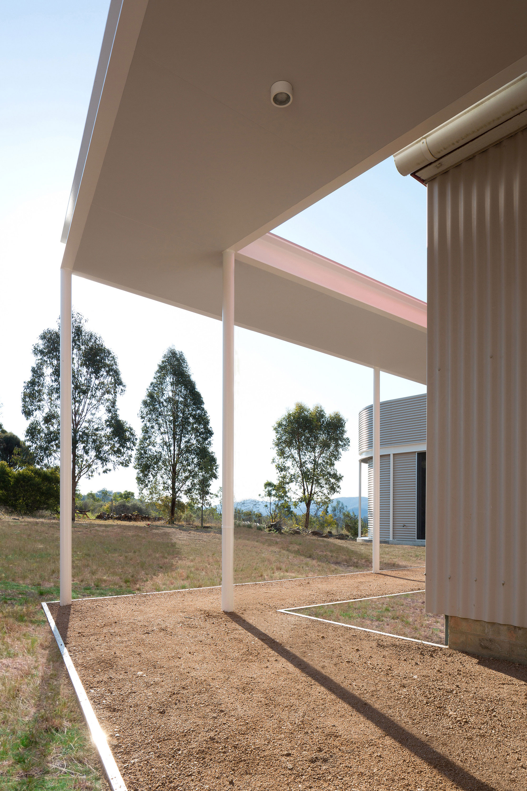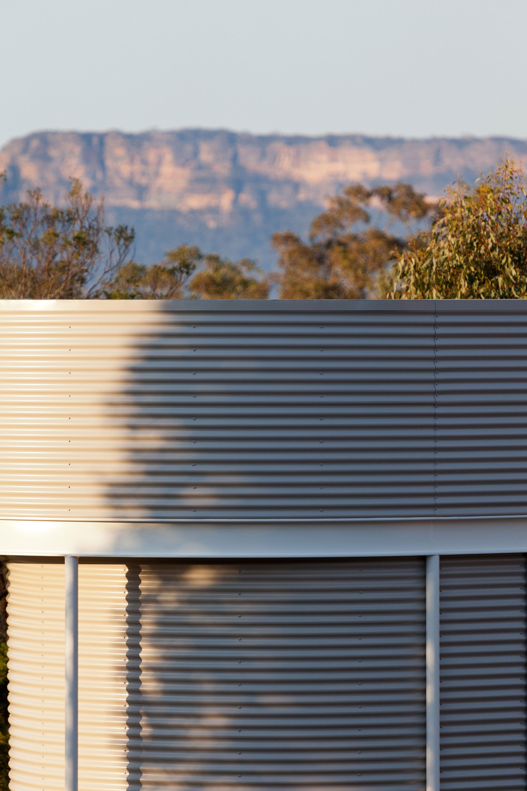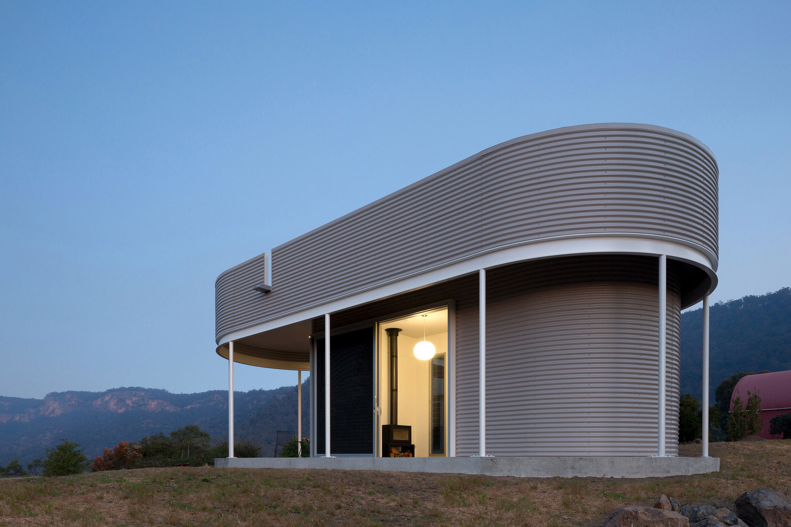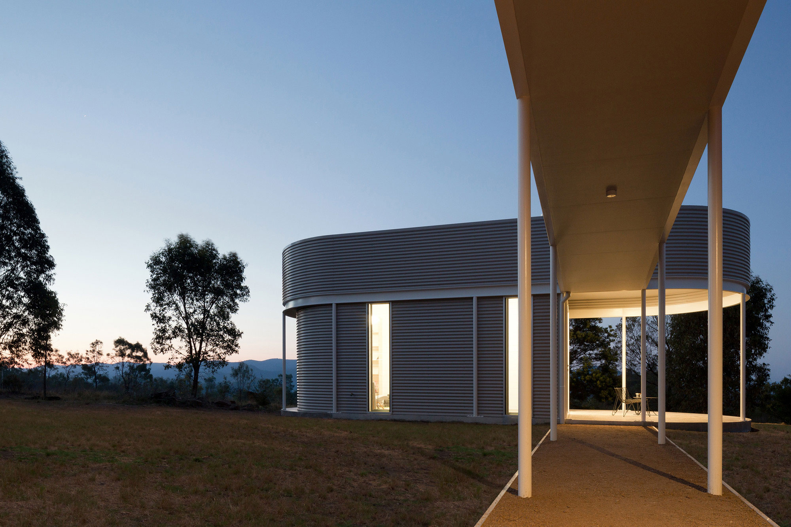A curvilinear pavilion that blends agricultural and contemporary design cues.
Named Highlands Escape, this project merges agricultural cues and contemporary architecture. The freestanding structure stands alongside two other pavilions on a remote property in a rural area of Burragorang Valley, NSW, Australia. Sydney-based architecture firm Benn & Penna took inspiration from the rounded forms of the existing buildings to create the silhouette of the new volume. Elegant and striking at the same time, the new structure boasts a curvilinear shape. Corrugated metal siding with horizontal lines accentuates the form of the cabin further. While the existing buildings contain living and sleeping programs, the new pavilion houses a home office and quiet lounge space.
A covered walkway leads to the entrance. The interior is simple and comfortable as well as bright and airy. One side features a curved shelving system and a small lounge space with an armchair, ottoman, and a coffee table. The other side features a wood-burning fireplace. Openings frame the views while large doors open the pavilion to nature. One glass door connects the interior to a covered terrace. Here, the clients can relax on lounge chairs and admire the panorama of the surrounding vegetation and the towering cliffs of the Burragorang Valley. The studio used durable and low-maintenance materials for the build, including non-combustible metal sheeting that protects the pavilion from bushfires. Photography © Tom Ferguson.


