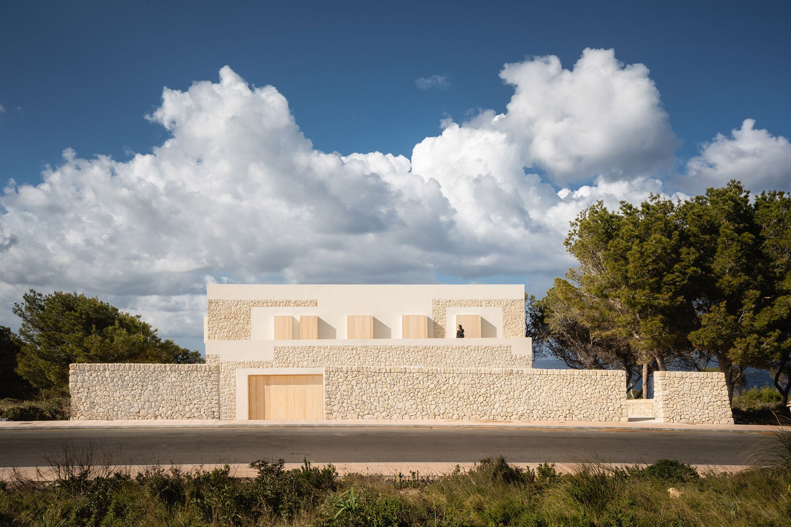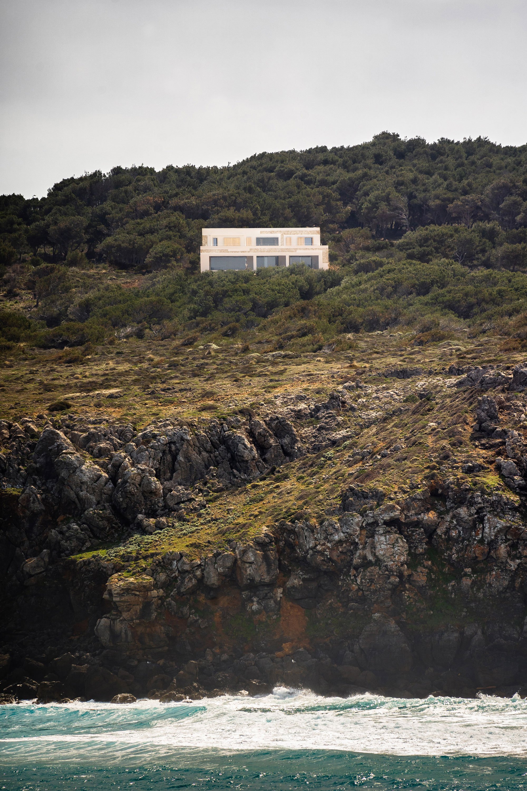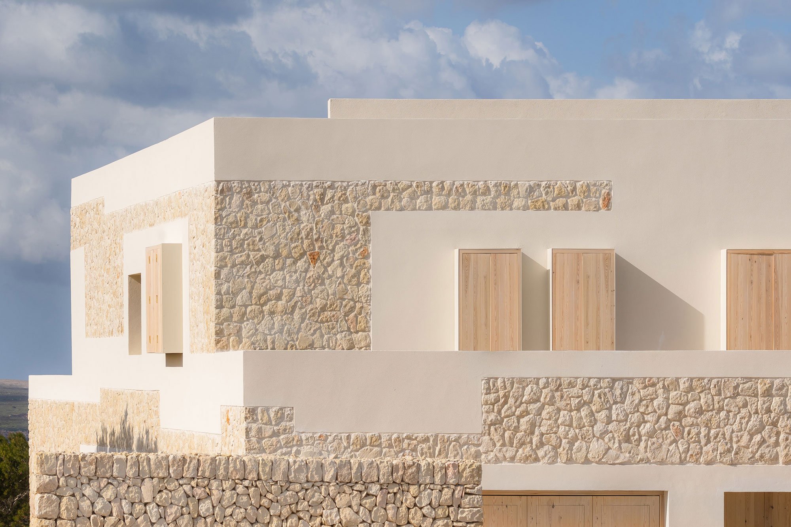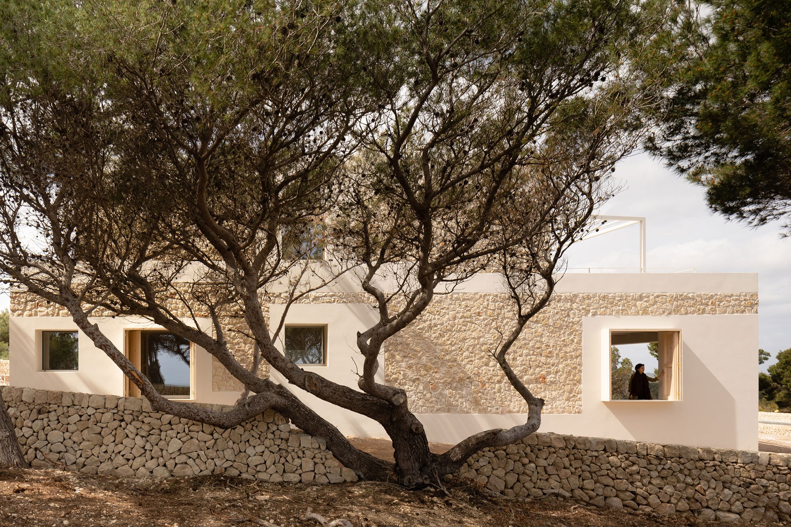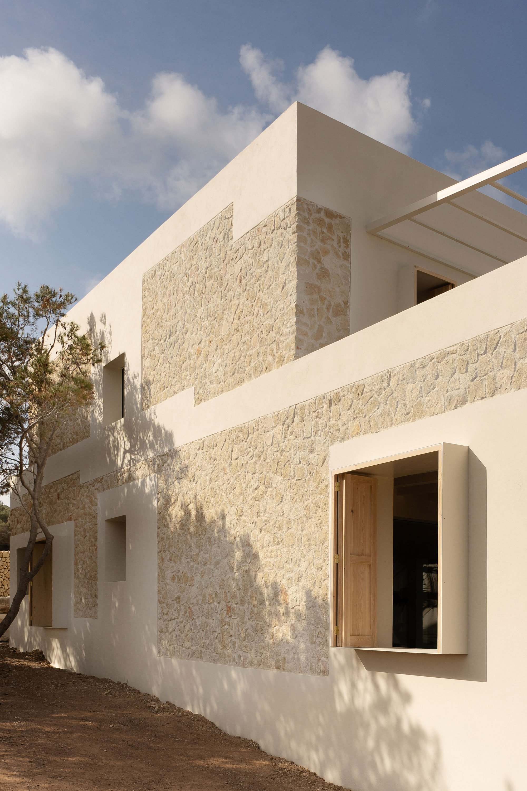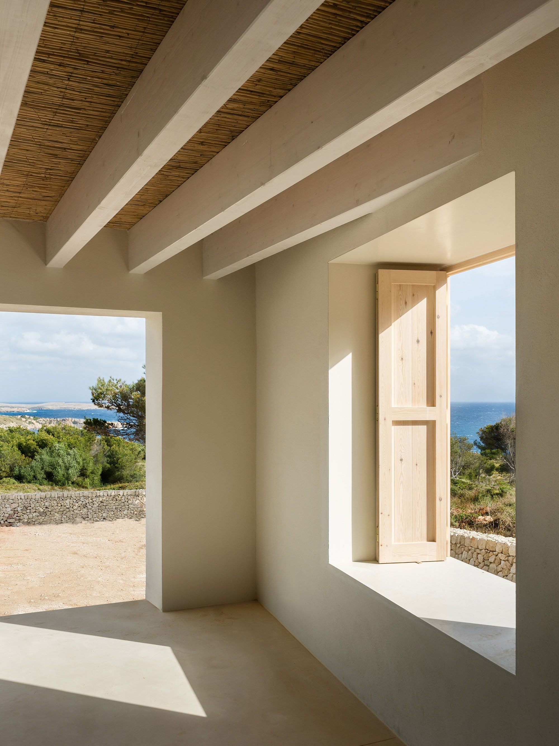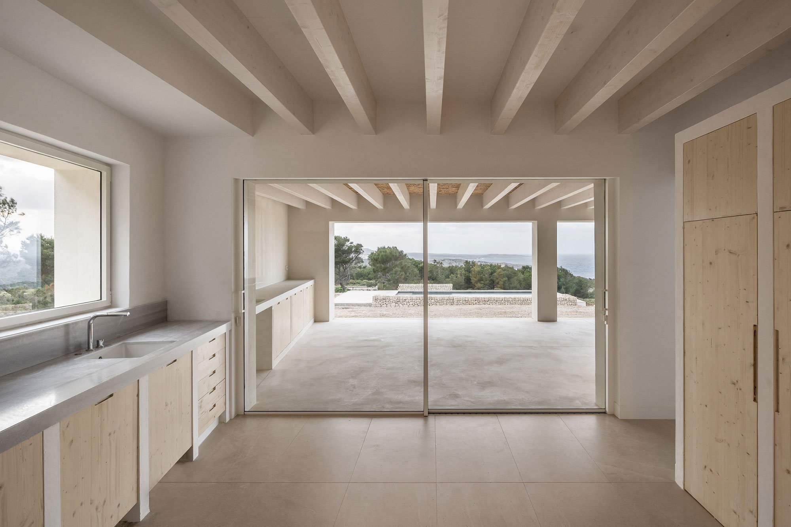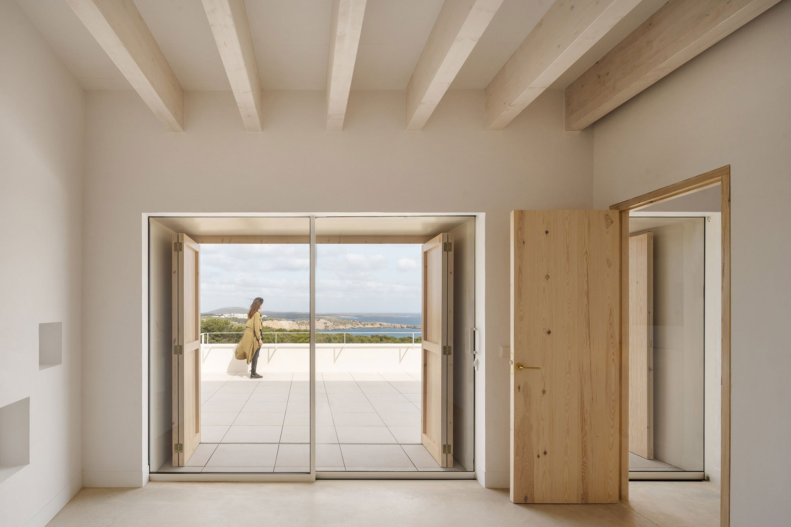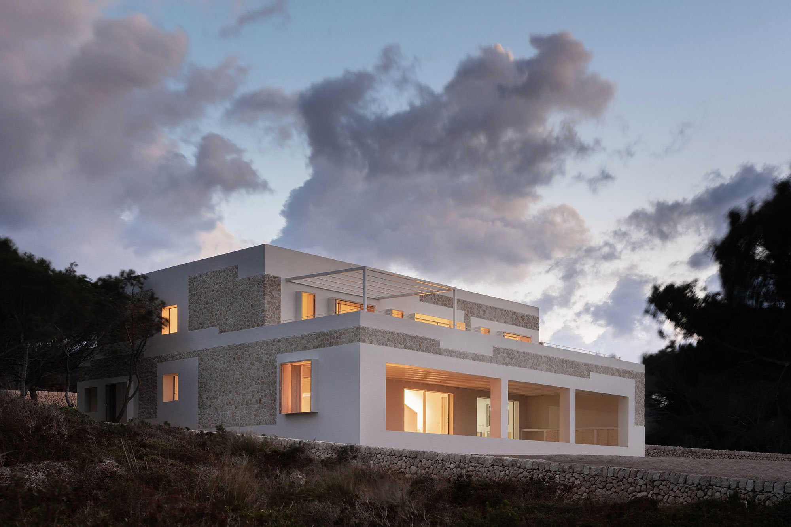A coastal house that translates vernacular architecture into a contemporary design language.
Built on a sloping hill in Menorca, Spain, Stone House offers its inhabitants stunning views of the coast and the sea. Barcelona and Stockholm-based architecture studio Nomo Studio designed the dwelling as a contemporary interpretation of vernacular houses, but with a distinctive character that sets it apart from traditional architecture. The architects intentionally avoided using treatments that artificially age the surfaces, a method usually used to reference old houses. Instead, the team designed a refined building that celebrates the local context and natural setting without losing its contemporary personality.
Exploring the dialogue between landscape and architecture, the studio used stones left over from the excavation stage of the project. The limestone adorns the exterior, alongside smooth surfaces of light colored plaster, giving the minimalist design texture and rich materiality. To the north, facing the sea, a large terrace opens the interior to the landscape. Beyond this porch, a double-height space contains the core of the house. Here, glazed walls and large windows open to the terrace and the nature beyond, helping to create a huge indoor/outdoor space during the hot summer months. The glazing continues on the upper level, allowing natural light to flood the living spaces.
Elsewhere, the studio installed windows with wooden shutters that jut forward from the facade. Both the exterior and interior of Stone House feature locally sourced, rustic materials like stone and wood. However, the dwelling also integrates various contemporary details. Among them, the bold geometric silhouette of the staircase with integrated handrail lighting as well as the expansive, bright spaces with carefully chosen furniture and accessories. Photographs© Joan Guillamat.


