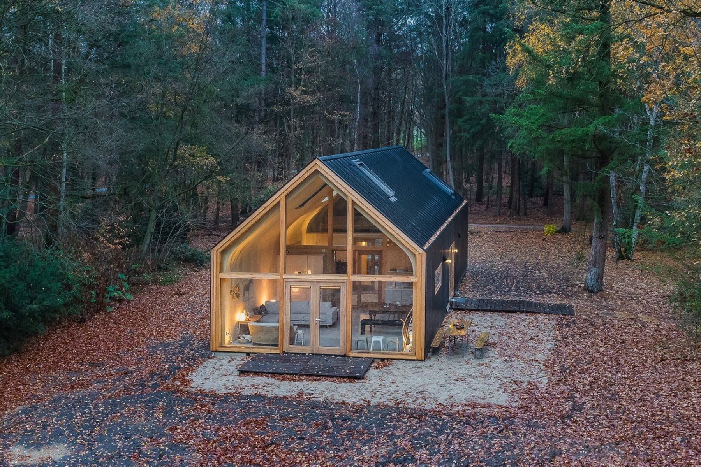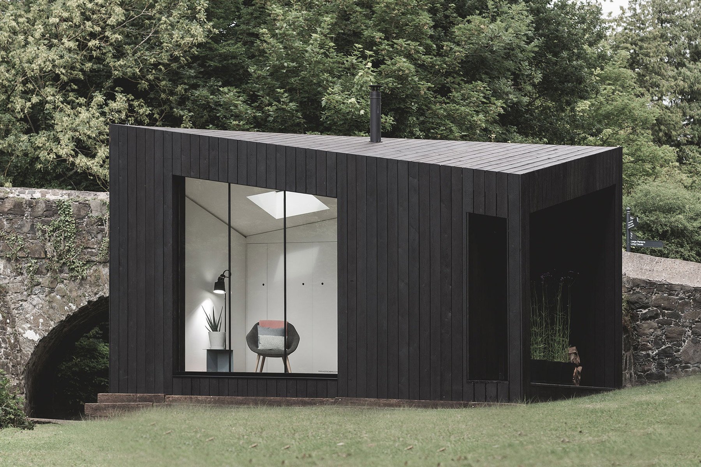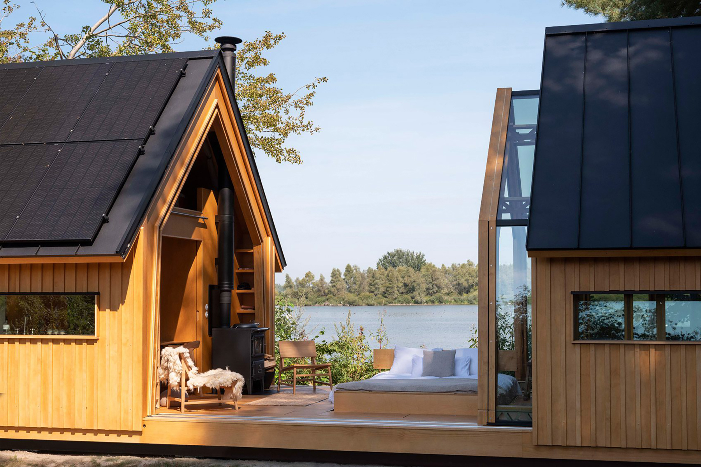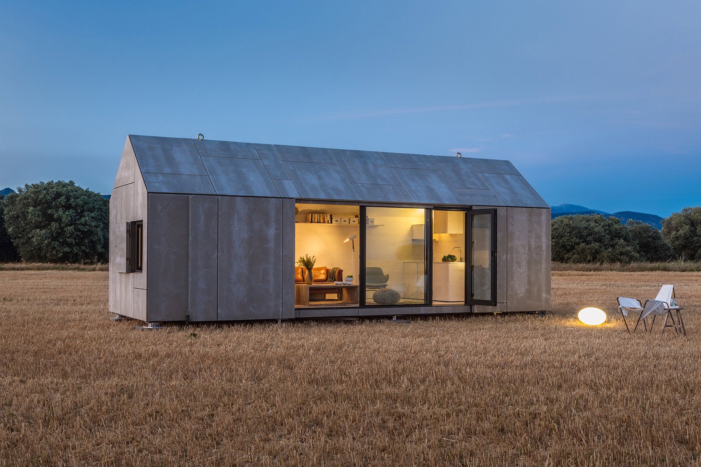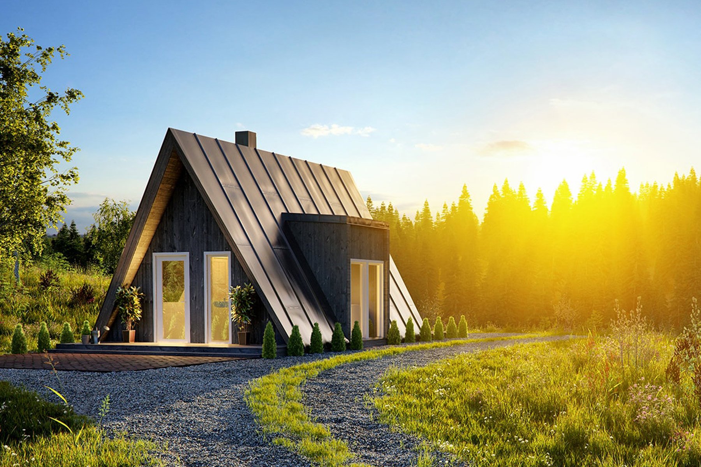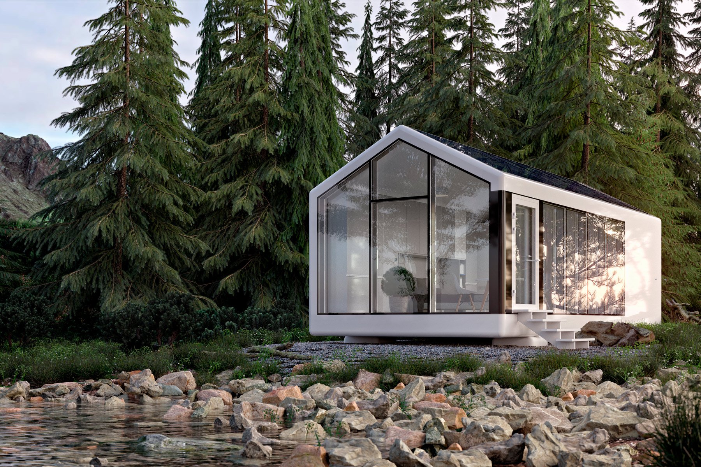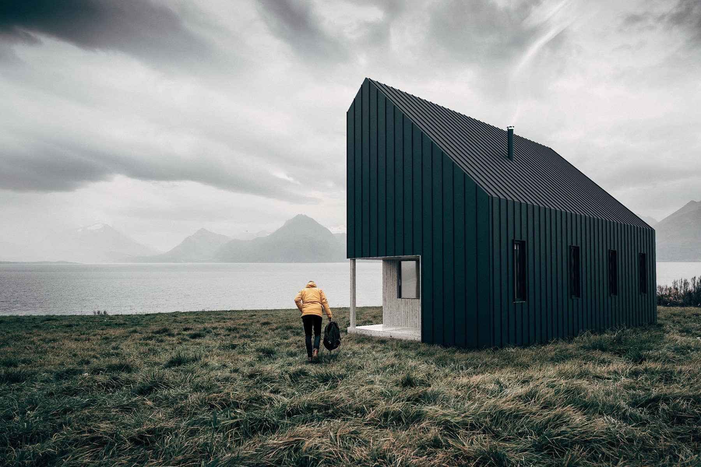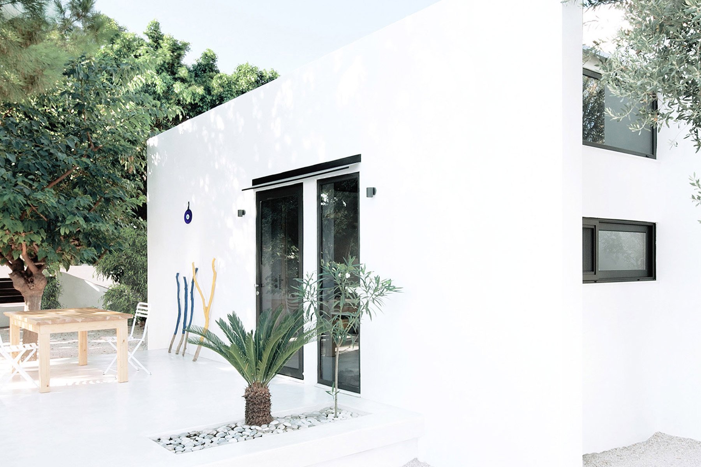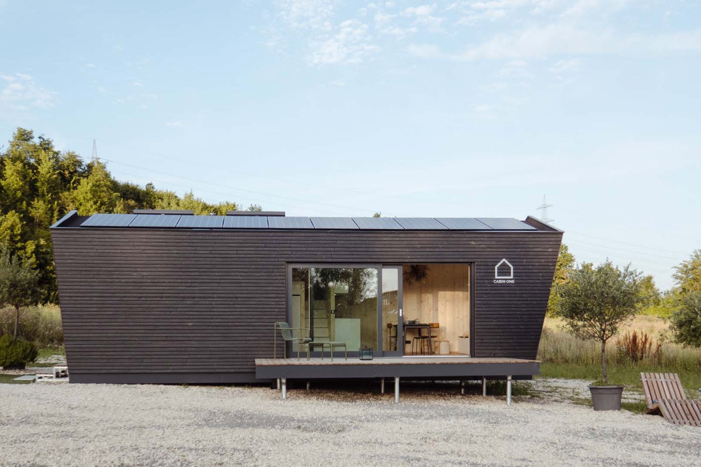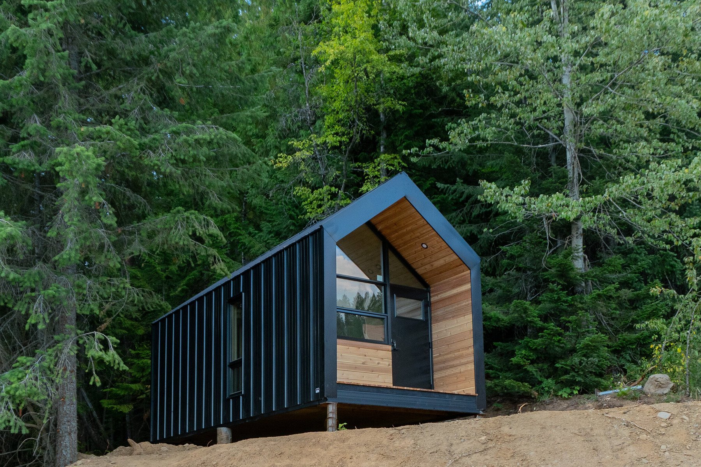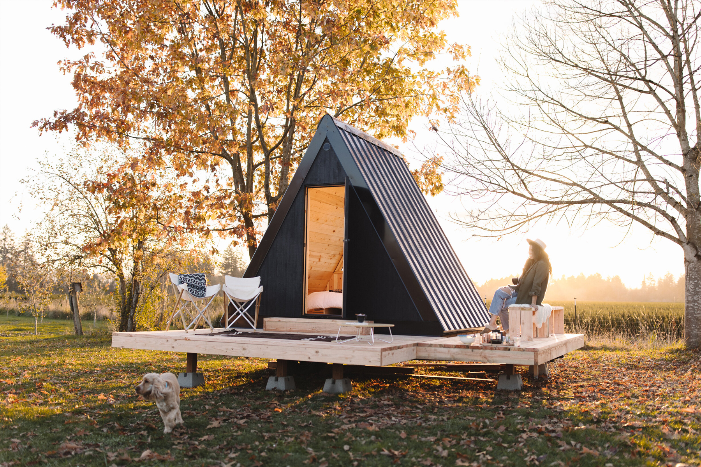Exploring the fascinating world of prefab houses presents a myriad of options, but for those seeking a compact living space that seamlessly integrates with the natural environment, our curated selection of modern prefab cabins or ‘tiny homes’ offers the answer. Produced by a blend of established and emerging companies as well as architectural studios, these modular homes provide the canvas to create your dream weekend getaway or holiday retreat. Among our selection, you’ll find a variety of prefab cabins for sale, featuring designs with simple, compact floor plans or more ambitious modular cabin designs. However, all of them boast a myriad of customization options to fulfill your unique needs and tastes.
These prefabricated cabins, designed with sustainability and energy efficiency in mind, offer high-quality interior finishes and an impressive amount of square footage for their size, making them an eco-friendly alternative to traditional homes. Whether you’re aiming to build a small cabin by a secluded lake, a modern prefab cabin tucked away in a lush meadow, or an off-grid tiny house powered by solar panels close to a beach, you’re sure to find a cabin design within this selection that aligns with your vision.
From the AYFRAYM’s playfully named A-frame cabin to the Backcountry Hut Company’s award-winning cabin designs, and the modern homes offered by Woon Pioniers, these innovative spaces provide a blend of functionality, aesthetics, and sustainability. These best prefab cabins range from minimalist guest houses and DIY cabin kits to turnkey modular homes designed for on-site construction, providing a compact, yet comfortable living space that perfectly suits the North American backcountry and beyond.
Are prefab cabins worth the investment?
Indeed, prefab cabins present a great option thanks to several advantages. They typically offer an economical alternative to traditional homes, have energy-saving features, and can be constructed faster due to their off-site assembly process. Additionally, with a myriad of designs and sizes to choose from, there’s an added flexibility that makes prefab cabins a worthy investment.
What is a modular cabin?
A modular cabin is a variety of prefab home. It’s constructed in sections or modules within a factory environment. These units are subsequently transported to the chosen location and pieced together. This technique allows for a faster build, cost-saving measures, and better quality control since everything is manufactured under controlled conditions.
How much do they cost?
Prices for prefab cabins can significantly vary depending on factors such as their size, design, location, and materials used. You can find small, simple prefab cabins starting around $10,000, while larger, luxury models may cost hundreds of thousands of dollars. To get a precise cost estimation, it’s advisable to seek a direct quote from the manufacturers or suppliers of the cabin.
What are the advantages of prefab cabins?
Prefab cabins come with multiple advantages including cost-effectiveness and speedy construction. Being manufactured off-site means fewer weather-related delays and a controlled building environment, which contributes to improved quality and minimal waste. A large number of prefab cabins are purposefully engineered keeping environmental sustainability and energy conservation as top priorities.
What are the benefits of owning a prefabricated cabin?
In addition to the aforementioned benefits, owning a prefabricated cabin provides a level of flexibility that is hard to match. Many models offer a range of customizable options, allowing you to tailor your cabin to your specific needs. Their compact size and the convenience of off-site assembly make them an excellent choice for remote or difficult-to-access locations.
Why are modern prefab cabins in high demand?
Modern prefab cabins are attractive to many due to their combination of stylish design and practical functionality. They often include green features like solar panels and sustainable materials and are also designed with energy efficiency in mind. Moreover, they offer the charm of minimalist living without having to give up modern comforts and conveniences.
What is the smallest square footage for a modern prefab cabin?
The dimensions of a contemporary prefab cabin can fluctuate greatly, depending on the specific model and design. Some tiny homes can be as compact as 100-200 square feet, while other small cabins can range from 400-1000 square feet. However, it’s always a good idea to check with the manufacturer for specific details on the models you’re considering.
Now, let’s explore in more detail the distinct attributes of these contemporary prefabricated cabins through
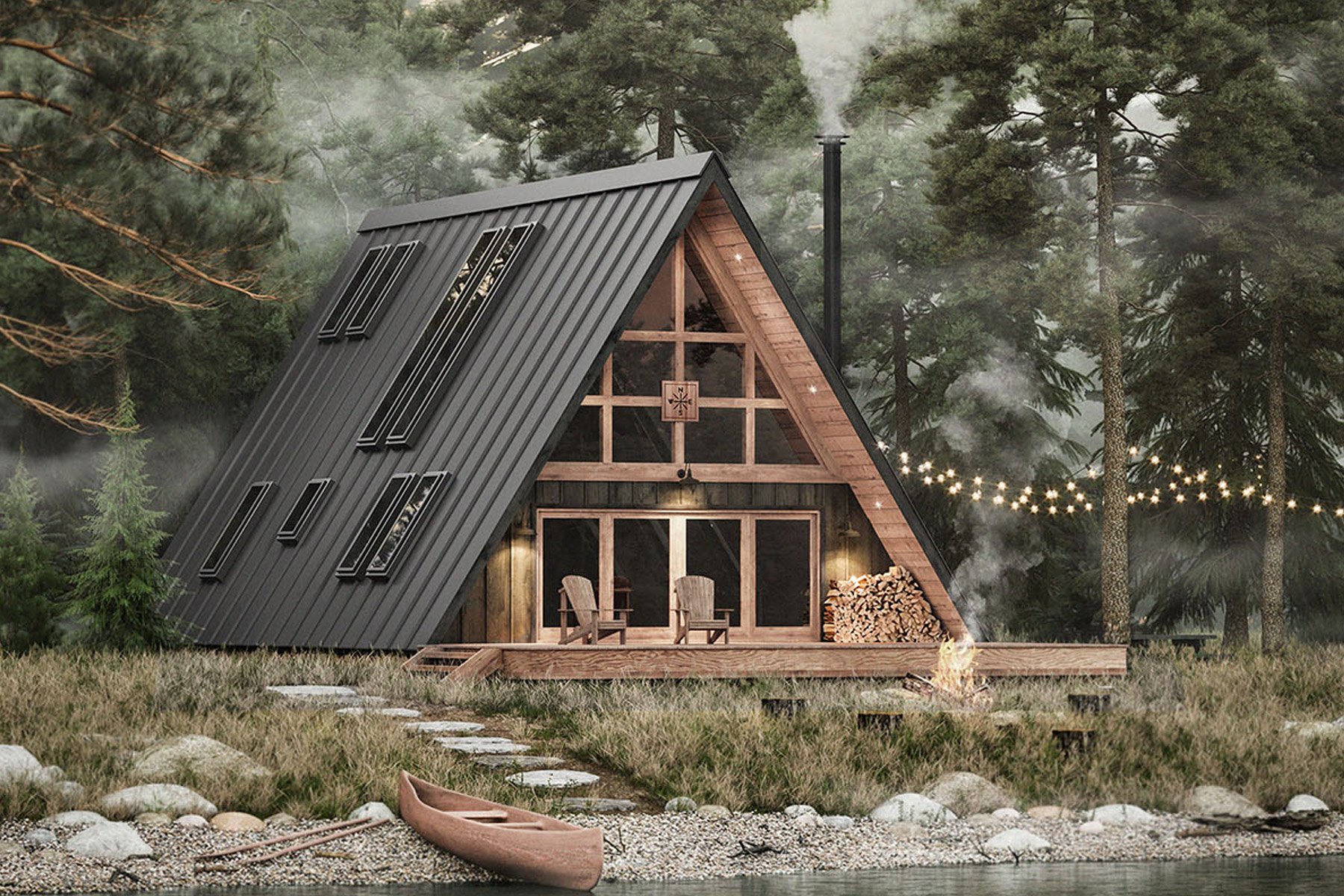
Ayfraym
The playfully named AYFRAYM is an A-frame cabin that looks like the world’s coziest woodland cottage. The simple design references the beloved vacation homes of the 1960s. It features vaulted ceilings with wooden beams, large windows that flood the interior with natural light, and huge cedar decks that provide the perfect space for outdoor furniture. More spacious than it seems from the outside, AYFRAYM can sleep up to eight people and comprises three bedrooms (including a bunk room), two bathrooms, and a loft area.
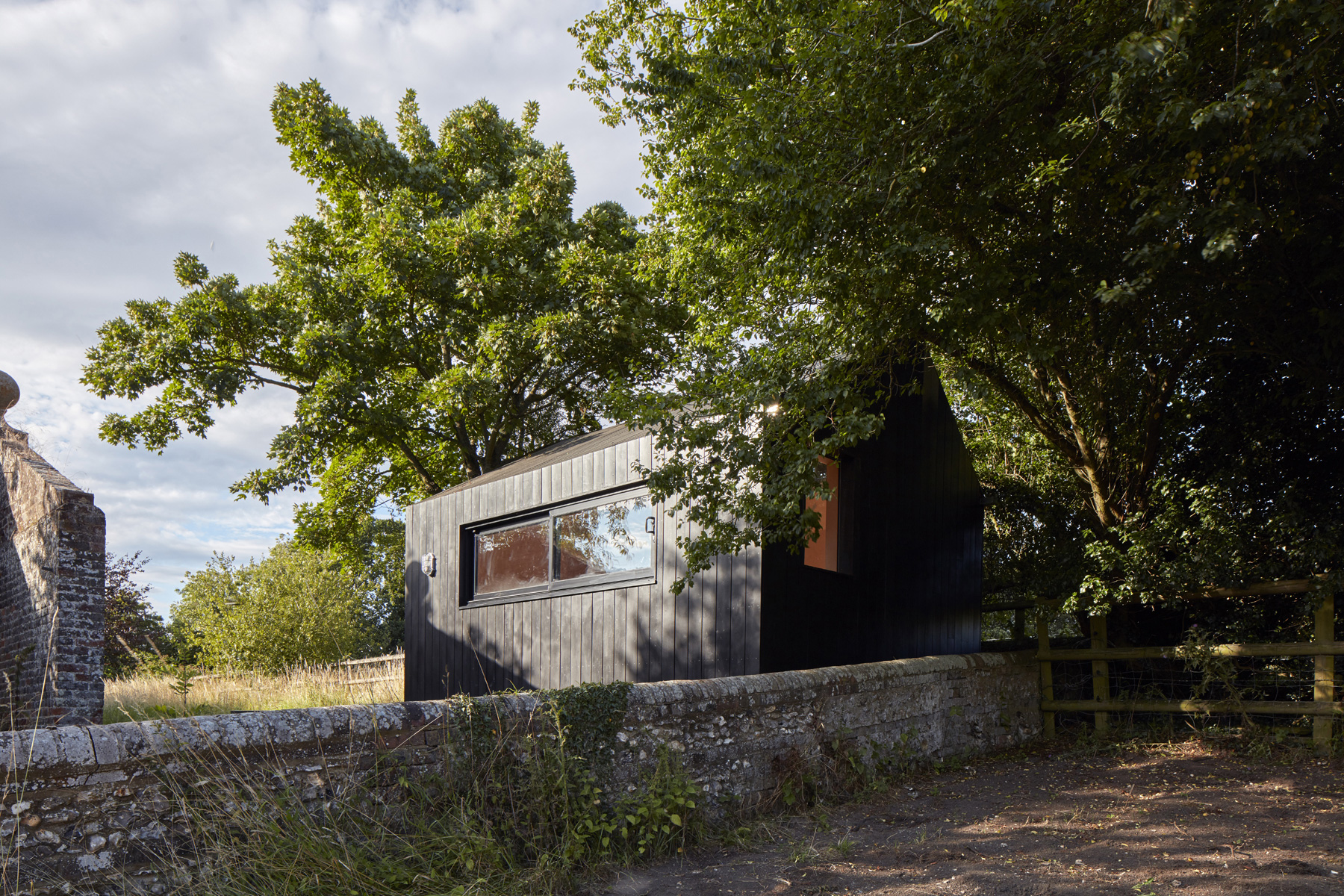
Hutsmith
Perfect as an art studio or writer’s retreat, the Type III cabin by UK-based company Hutsmith is as beautiful as it is beautifully crafted. Each modular cabin is built by hand in Hutsmith’s workshop using the highest quality materials. While the Scottish larch cladding boasts a dark finish, the single ply that covers the interior has a light color. A deep set horizontal window floods the cabin with light and also frames views of the surroundings, whether it’s a garden or a woodland. Discrete guttering keeps the minimalist look of these prefab cabins intact. This cabin also features a skylight. Custom options range from a mezzanine bed to kitchen units or shelving. Plus, Hutsmith can also convert the cabin into an off-grid retreat.
Indigo by Woon Pioniers
Developed by Woonpioniers, Indigo is a modular system that allows users to easily create customized modern prefab cabins. You can choose between different unit designs and create a smaller or a larger space. The possibilities are almost endless, ranging from compact art studios to weekend retreats, or family homes. On top of this, Woonpioniers uses a holistic approach to both design and architecture. The team puts a focus on modular systems, bio materials, energy efficiency, and integrating the structures into landscapes in a natural, unobtrusive way.
Koto Design
If you love contemporary design, the prefab cabins for sale at Koto Design are the perfect choice. Minimalist and bold at the same time, these cabins feature simple geometric volumes with larch cladding, covered terraces, underfloor heating, and skylights. The studio’s modern prefab cabins include a compact volume that is ideal for a couple for weekend getaways and short-term stays, and a larger cabin with one or two bedrooms plus living room and dining room. Of course, Koto also offers a range of customization options, from adding hidden sleeping areas and storage to landscape design and charred cladding.
Cabin Anna
Inspired by the innovative Garden House, a flexible cabin he designed and built for his mother, Caspar Schols created the award-winning Cabin Anna series. Made with the same ingenious design with moving layers and walls, this modular prefab cabin allows its residents to experience their surroundings in different ways. The manually operated elements move on a wood platform, offering the option to close the cabin, leave a glass layer that gives access to views, or open up the interiors completely to the surroundings. Ideal for a wide range of uses, from permanent homes to weekend retreats, offices, and garden pavilions, these cabins are made in a limited number each year.
ÁPH80 by ÁBATON
The ÁPH80 series from ÁBATON highlights the concept of comfortable shelter with a design that allows the user to close the cabin completely as needed. Featuring a modern twist on the classic gabled roof house, the cabin boasts gray cement wood board cladding and a timber structure. Flexible panels open or close the interior to the outside world. Inside, the studio kept things simple and cozy with a double bedroom, a bathroom, and a living room and a kitchen in the center. The interior features Spanish fir wood surfaces completed with a white finish to brighten the living spaces further
Duo Series by Avrame
Like the AYFRAYM, the Duo Series of modern prefab cabins features a classic A-frame design. Duo 57 is the smaller version of the series but provides plenty of space for a cozy retreat for two. The ground floor includes the kitchen, living room, and bathroom, while the loft houses the sleeping area. The entire process, from choosing the design and adding custom features and up to the installation and cabin warming party can last only four months.
mOne by haus.me
If you’re looking for modern prefab cabins that are also self-sustainable and ready for off-the-grid living, the mOne model from haus.me is the one you’ll need. The compact cabin uses solar energy for heating, electricity, and cooling systems. It’s about 20 times more energy-efficient than standard homes in the US and it also comes with a cloud-based diagnostic system that can detect maintenance issues well before they become a problem. The mOne cabin is 100% equipped and doesn’t require building permits. Plus, the 3-D composite polymer frame can withstand earthquakes and hurricanes.
Backcountry Hut Company
An award-winning design, the Backcountry Hut Company series has received the 2016 Canadian Architect Award of Excellence. The studio’s range of prefab cabins for sale features three modular designs that allow you to increase the floor area as needed. These prefab structures are not only simple and efficiently designed, they’re also made with eco-friendly materials, FSC-certified wood, and recyclable components. You can plan your dream cabin by starting with the base model that features a covered entrance and sleeping spaces for 2-4 people. For the finishing touches, the company collaborates with designers who can take your retreat to the next level.
Monocabin
Designed by Mandalaki studio in Rhodes, Greece, Monocabin recreates the tranquil feel of a holiday house from a coastal landscape. These minimalist, modern prefab cabins feature a bright white exterior that reference vernacular architecture, but they have a distinctly contemporary design. Apart from the modular build, hemp walls, solar panels, and sustainable materials give the structures an eco-friendly twist. The studio maximized both the connection to nature and natural light with large windows and skylights. Monocabin comes in four models and the production time is only 3 months,
Cabin One
Cabin One puts a focus on minimal, simple living. The design is modern and versatile, with several packages you can choose from, starting with the base model. Made with a wooden shell, this option includes a bathroom and plenty of space to add your own design touches. Optional features include adding a skylight over the bed, bunk beds for more sleeping spaces, or space-saving storage areas. Smart home systems, appliances, and furniture from partner designers are also available.
Duo by Drop Structures
Drop Structures has 15 years of building experience, which shows in the excellent quality of their modern prefab cabins. Their Duo design expands the popular Mono cabin design with extra floor area. While more spacious, the cabin keeps the gabled roof design of the original, along with the large glass entrance. Built to handle any weather conditions as well as all four seasons in style, Duo features a maintenance free metal exterior and a fully insulated envelope. The standard model includes a cedar wood deck, Baltic birch interior, wet bar, bathroom, and electric heating, while optional features range from extra windows, skylights, and custom blinds. If you’re searching for prefab cabins for sale in North America, Duo may be the perfect choice for you.
Bivvi
Founded by a team of creatives who love design as much as they love the outdoors, Bivvi is a Portland-based company that makes prefab cabins with a simple A-frame design. Compact but cozy, the cabins feature cedar siding, a metal roof, and a triangular window. Customers can choose the interior finishes, the best electrical package for their needs, and whether they prefer a trailer-friendly mobile design or a permanent cabin. The Bivvi prefab cabins suits various uses, from a retreat in nature to an office space in the garden.



