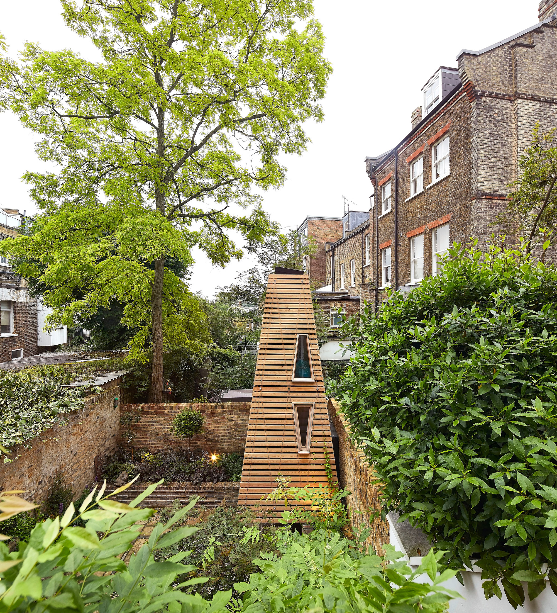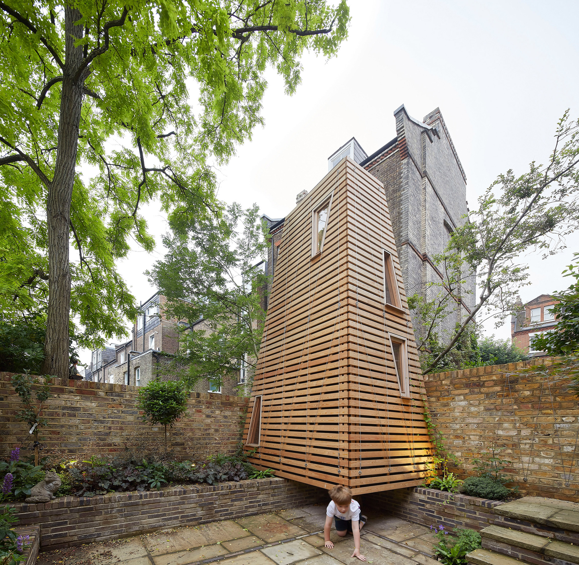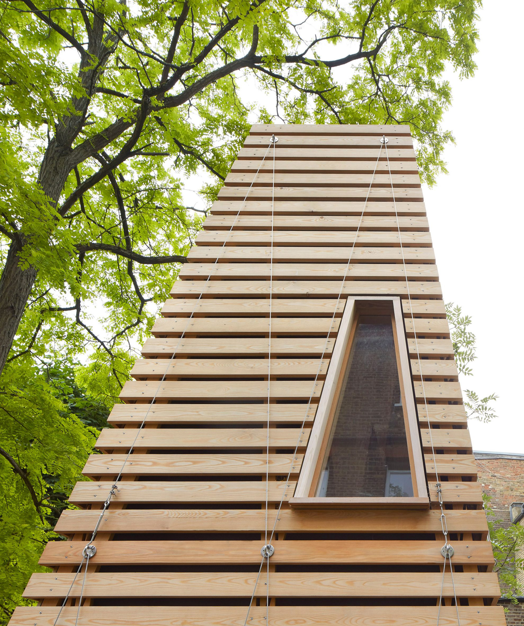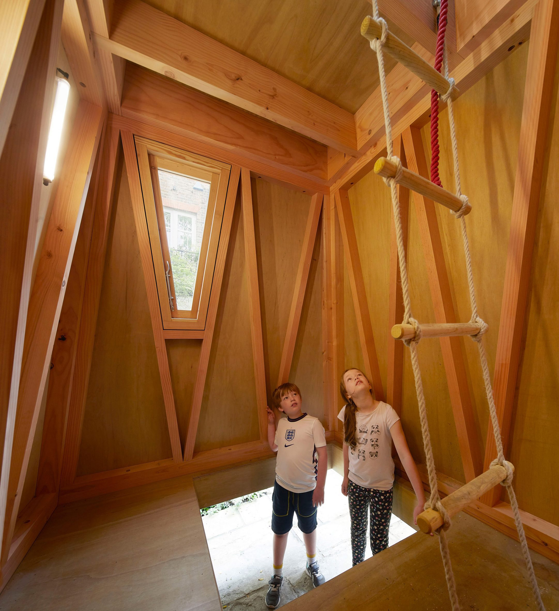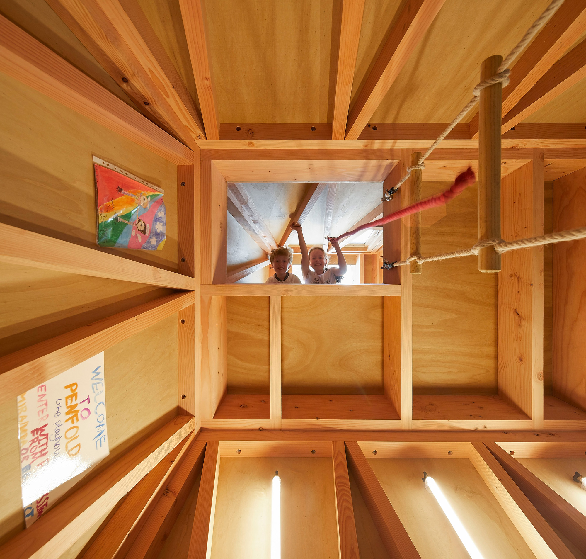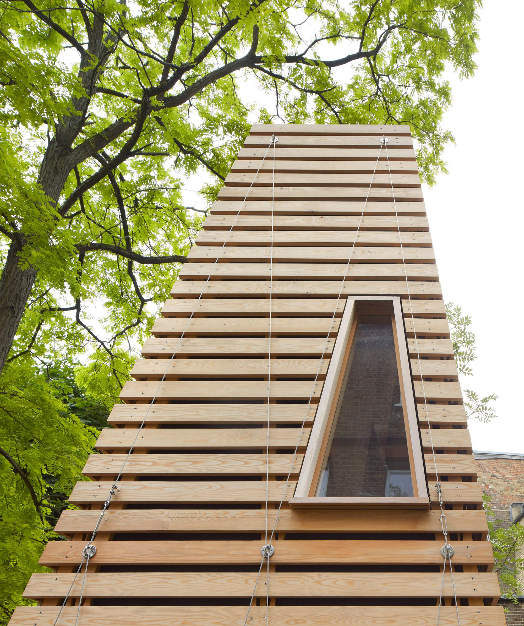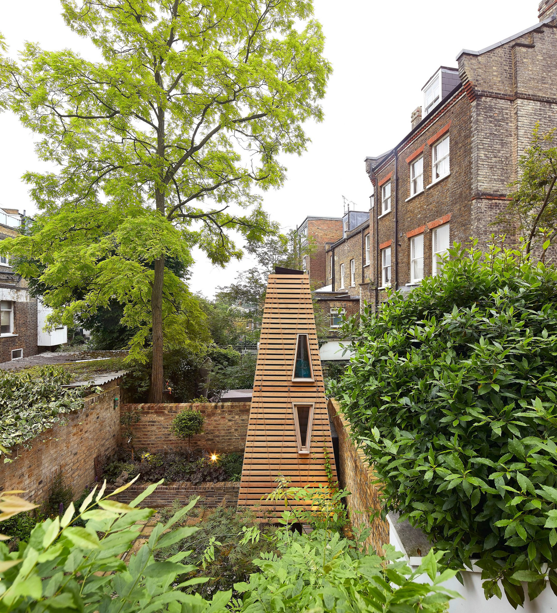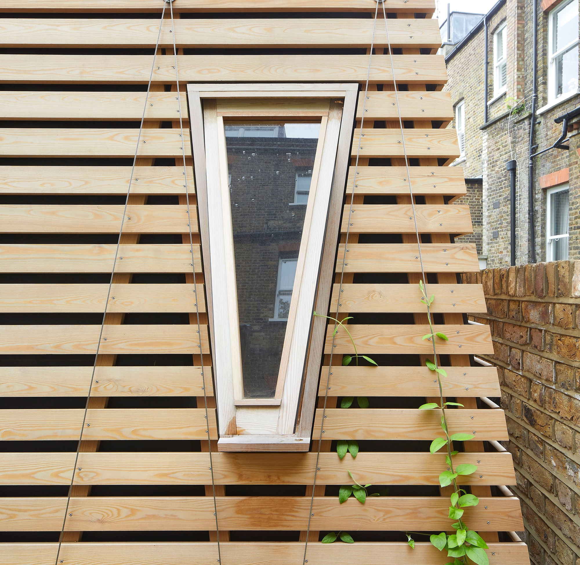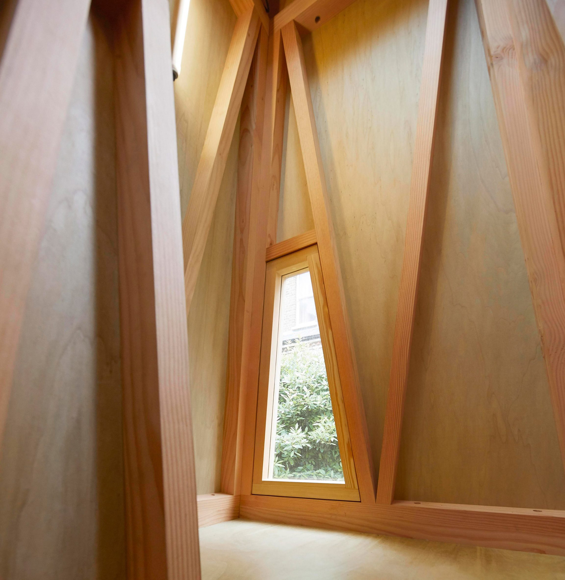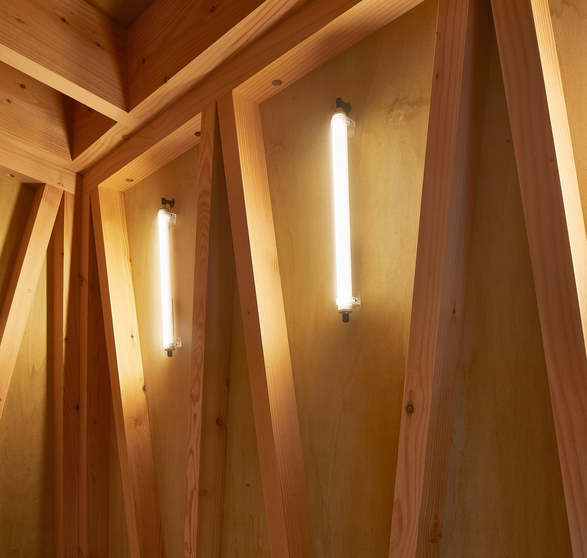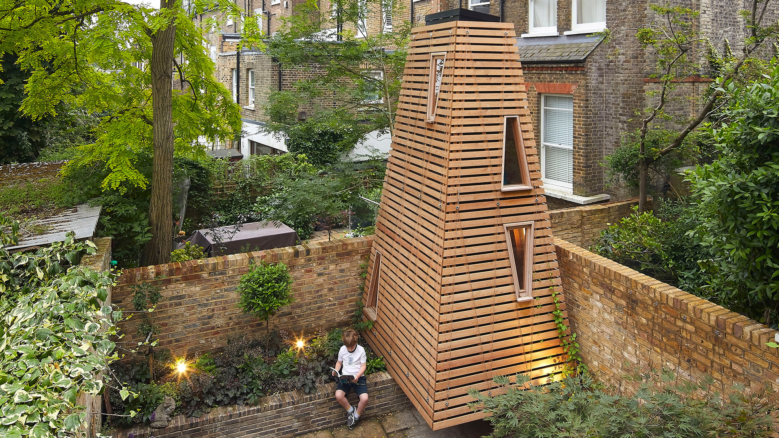A tree house designed without a tree.
London-based architecture firm De Matos Ryan designed Penfold for a family with two young children who lamented the loss of the neighbor’s tree. With no mature trees in the clients’ garden, the studio needed to find an imaginative solution to create a fun tree house for the children. Built without a tree, the structure has a truncated pyramidal form with matching windows. The volume also references the children’s favorite cartoon, ‘Danger Mouse’; more specifically the show’s bespectacled hamster, Penfold, who also has the code name ‘Jigsaw’. These details influenced the final design. Penfold features a prefab build with pieces that come together like a jigsaw puzzle.
Sustainably made and minimal, the volume has triangular Douglas fir frames and light Siberian larch cladding. A stainless steel cable structure around the exterior allows plants to climb and – over time – cover the tree house in greenery. Playful details abound; from the triangular windows that frame curated views to the entrance which the children can access without difficulty, unlike the adults, who need to stoop and crawl to reach the interior. A rope and wood ladder leads to the top of the structure. The studio designed two levels in the interior and also placed a skylight at the top. Finally, LED lighting creates a magical atmosphere in the evenings. Photographs © Hufton+Crow


