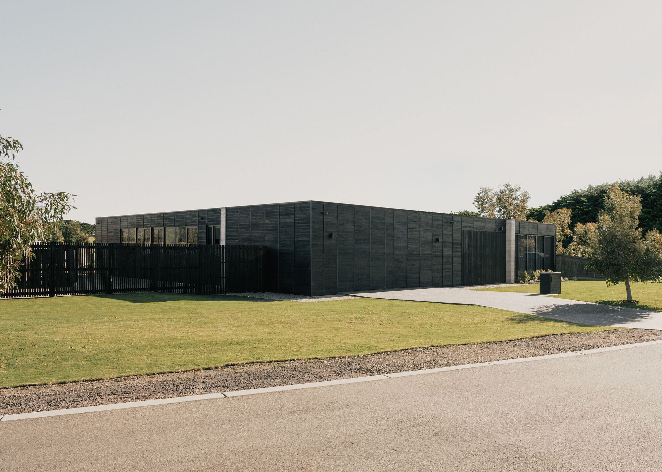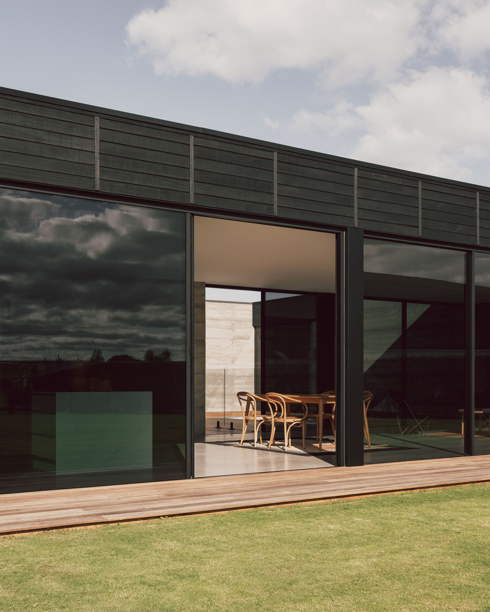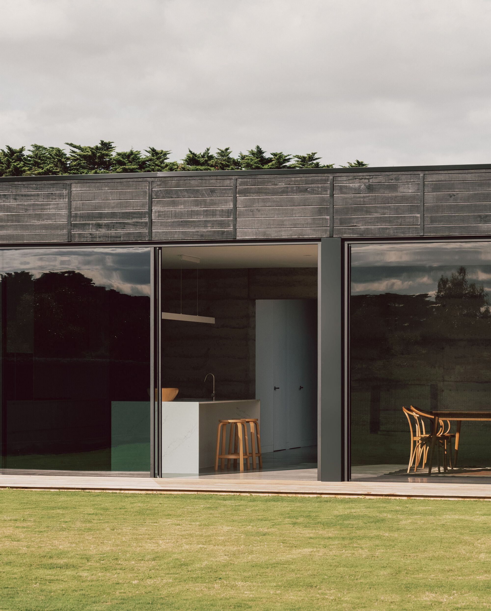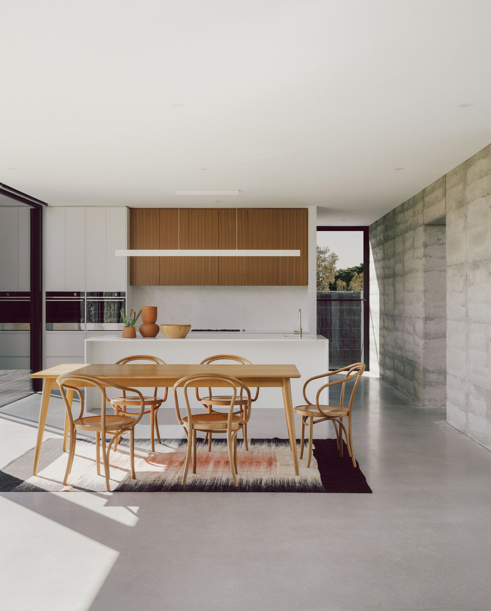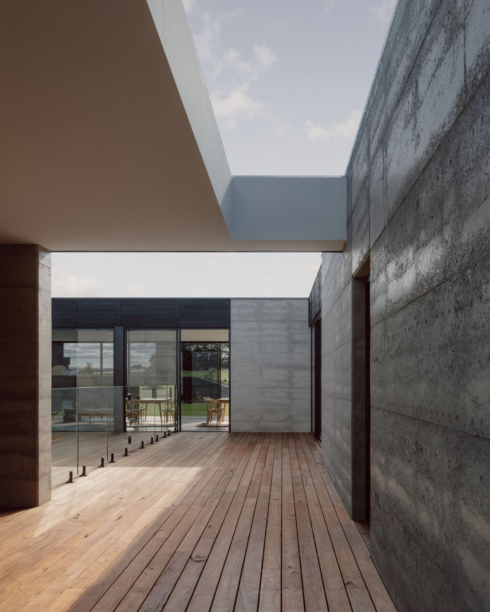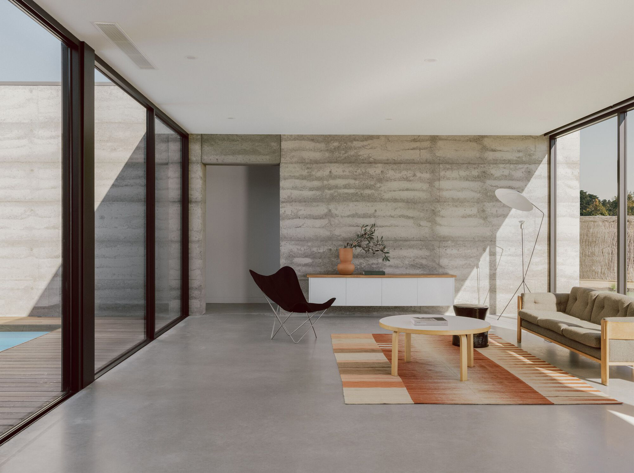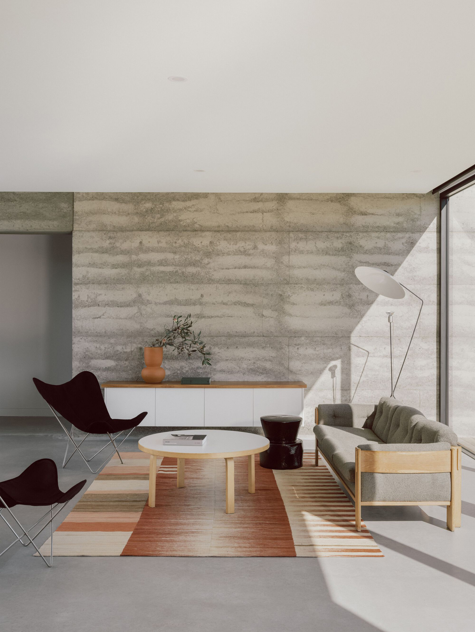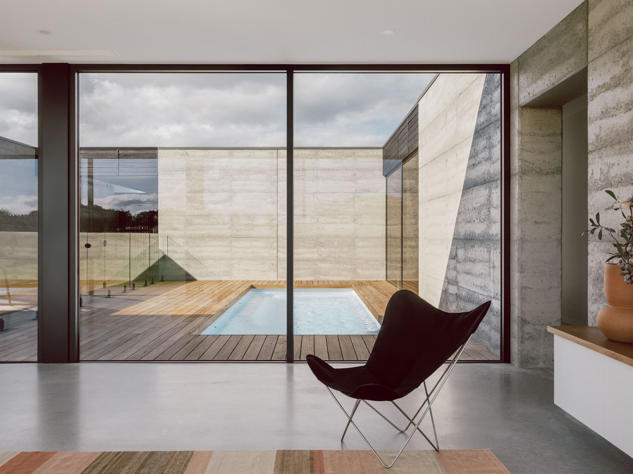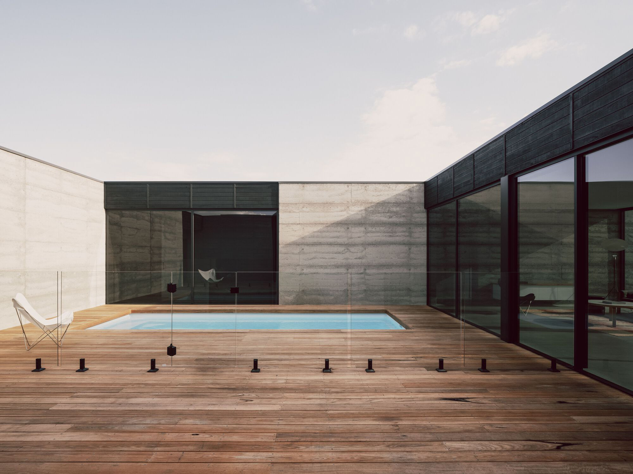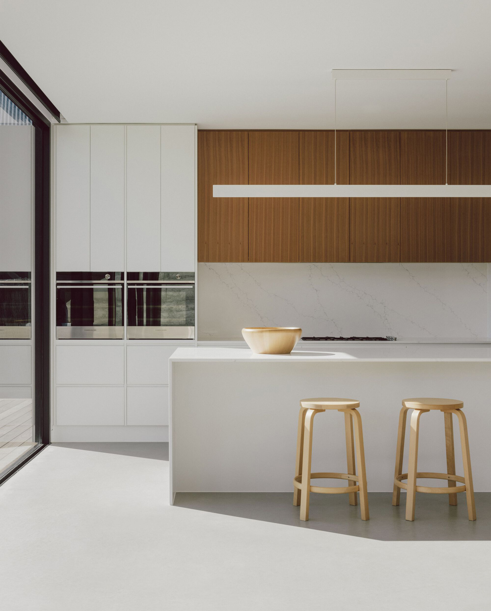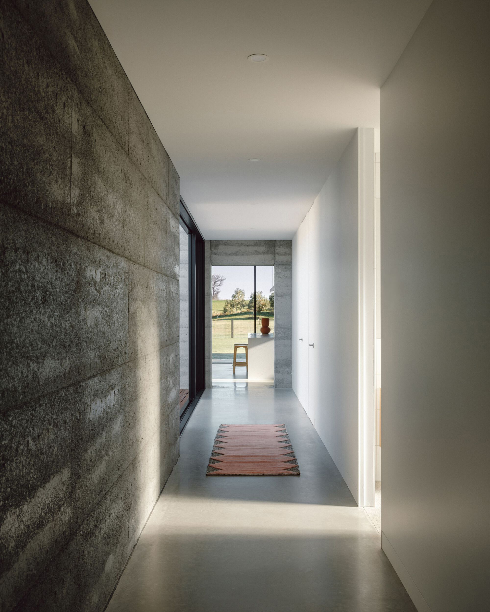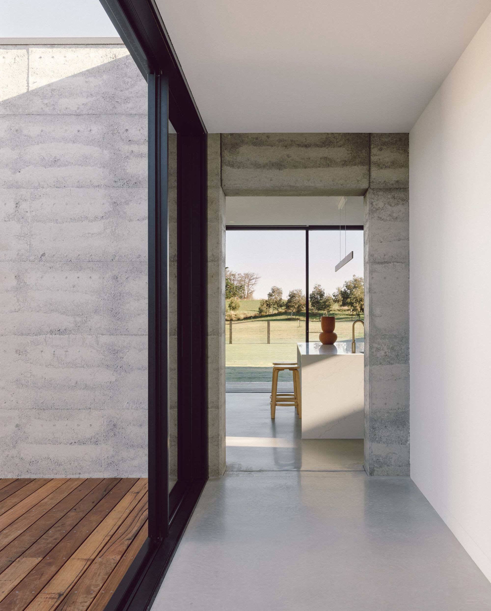A coastal house designed with a black exterior and bright living spaces that open to an internal courtyard.
Located in Thirteenth Beach, a small coastal town in Victoria, Australia, this private residence was built in a golf course development. Architecture firm MGAO designed Thirteenth Beach House as an inward-focus retreat that keeps the living spaces isolated from the immediate surroundings. Instead of opening to the rapidly developing residential area, the dwelling has a central courtyard that organizes the living spaces and allows the residents to enjoy complete privacy while relaxing outdoors. The building has a simple geometric form clad in black timber. The architects used black-stained wood to cover the exterior walls. While most of the facade is opaque, in one area wooden slats filter the light. On the other side, the house opens to a garden via glass sliding doors.
A pinwheel formation of rammed earth walls organizes the living spaces into different sections. Each area has a specific function, but the rooms open to the large interior courtyard. The architects divided the home into four zones. While the first zone contains the entrance and a guest wing with two bedrooms, bathrooms, and a living room, the second zone contains an open plan living, dining and kitchen. In the third wing, the studio placed the master bedroom and the children’s bedroom, each with their own bathroom. Finally, the fourth zone contains the garage, storage spaces, and services. Outside, the private outdoor space provides access to decks, a pool and to both covered and uncovered lounge areas. The studio also completed the landscape design for this project. Photography © Dan Preston.


