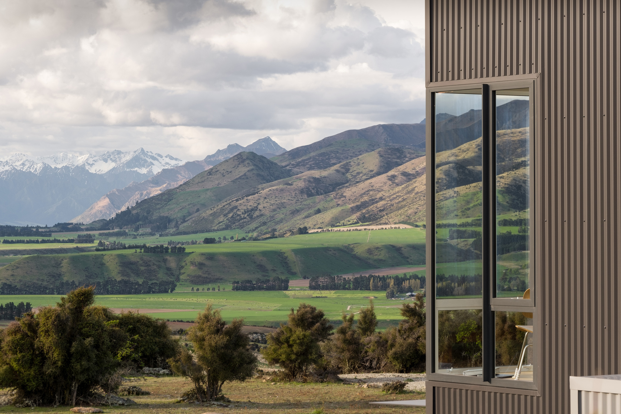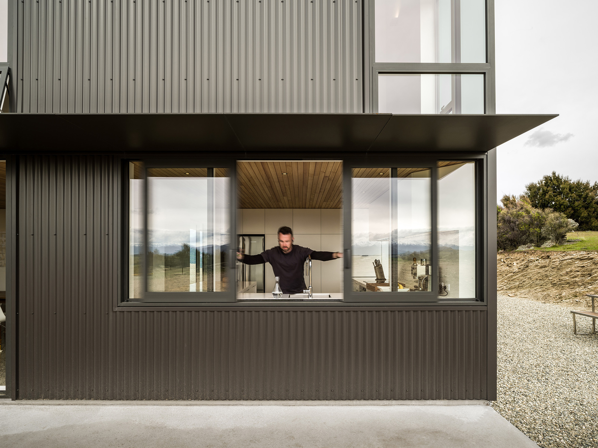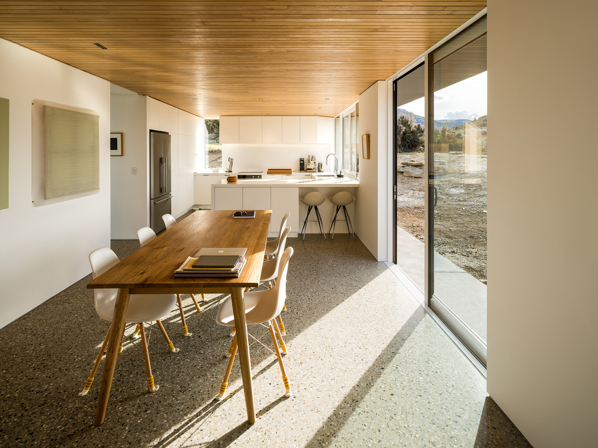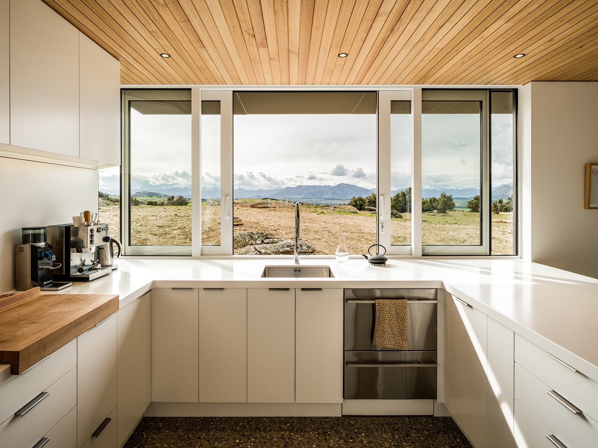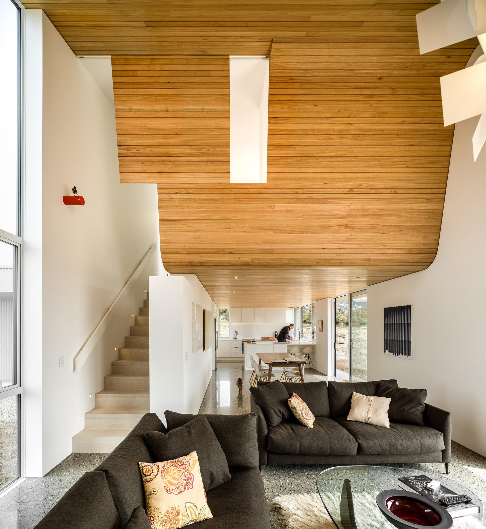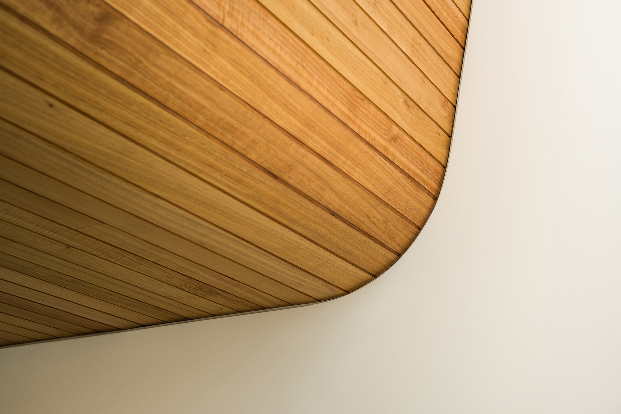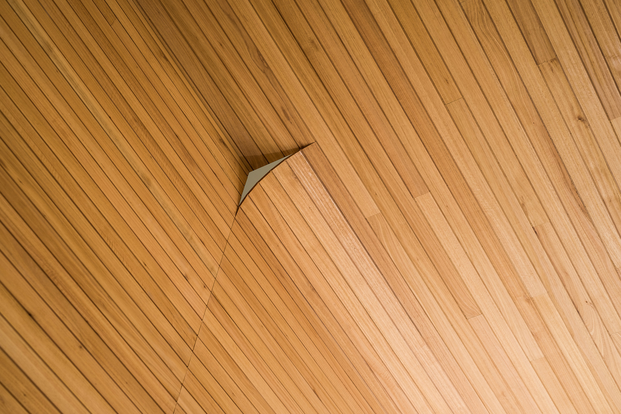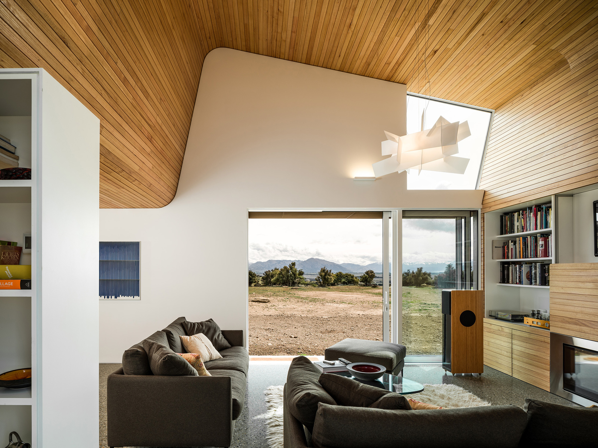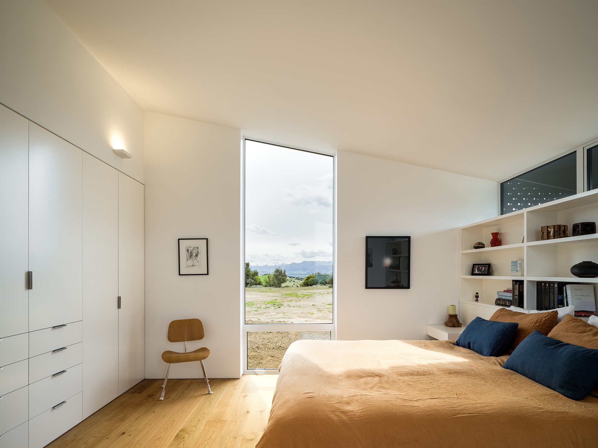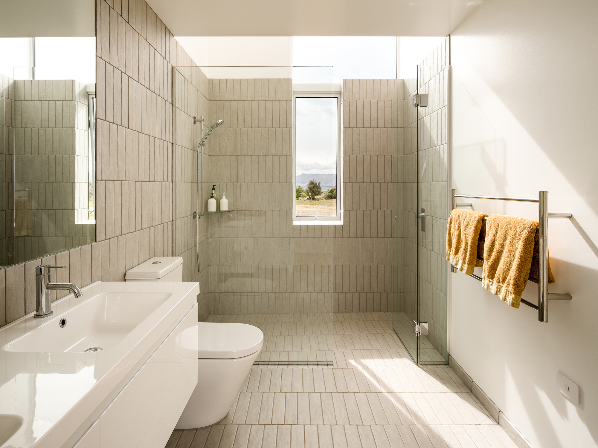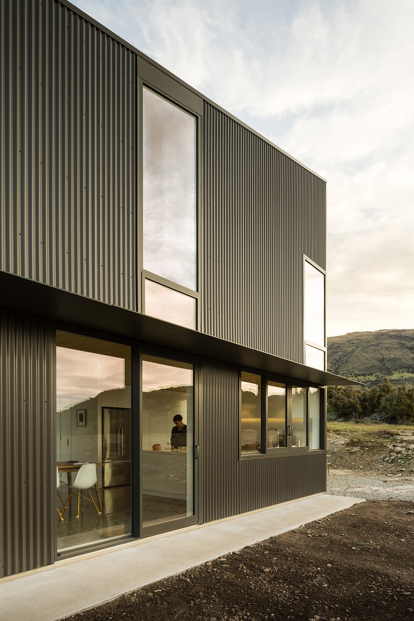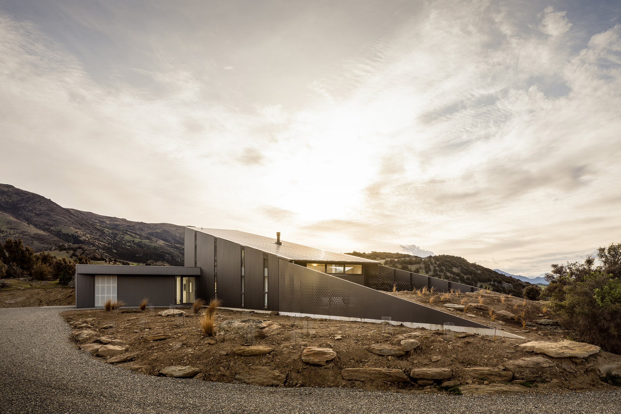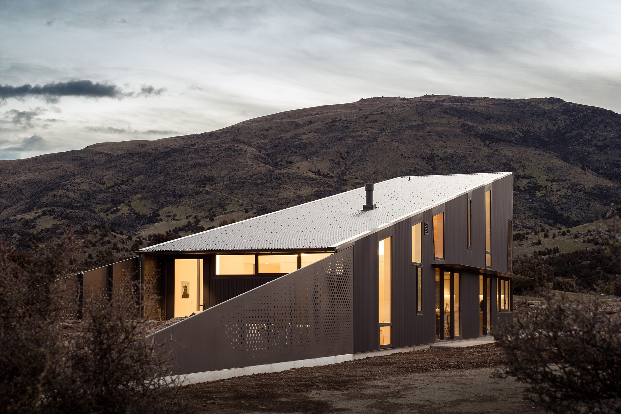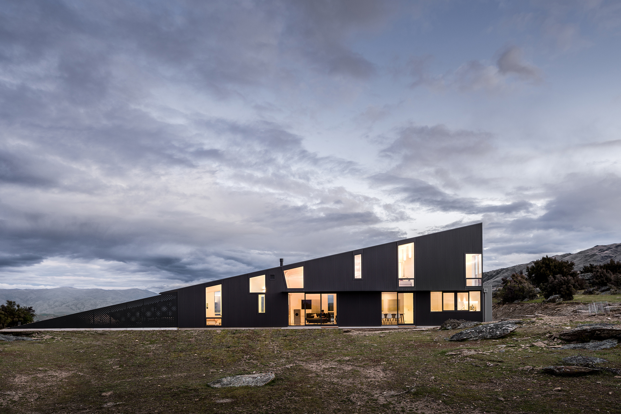A contemporary, wedge-shaped volume nestled in a dramatic landscape in New Zealand.
Based in Omaha, Nebraska, Actual Architecture Company is an architecture and design firm that operates around the world. For the Wanaka Wedge House, they adapted a prototype previously designed to be easily adjusted for different sites and requirements. Nestled on the site of a former sheep station on New Zealand’s South Island, this contemporary dwelling immerses its inhabitants in a dramatic natural landscape. The three-bedroom house rises from a secluded ridge that faces majestic mountains. Apart from the wedge-shaped volume clad in black corrugated metal panels, the studio also designed a rectangular, light gray building for the garage and wine cellar. Asymmetric windows optimize access to views and correspond to the proportions of the living spaces. In contrast to the minimalist exterior, the interiors are complex in design and material palette.
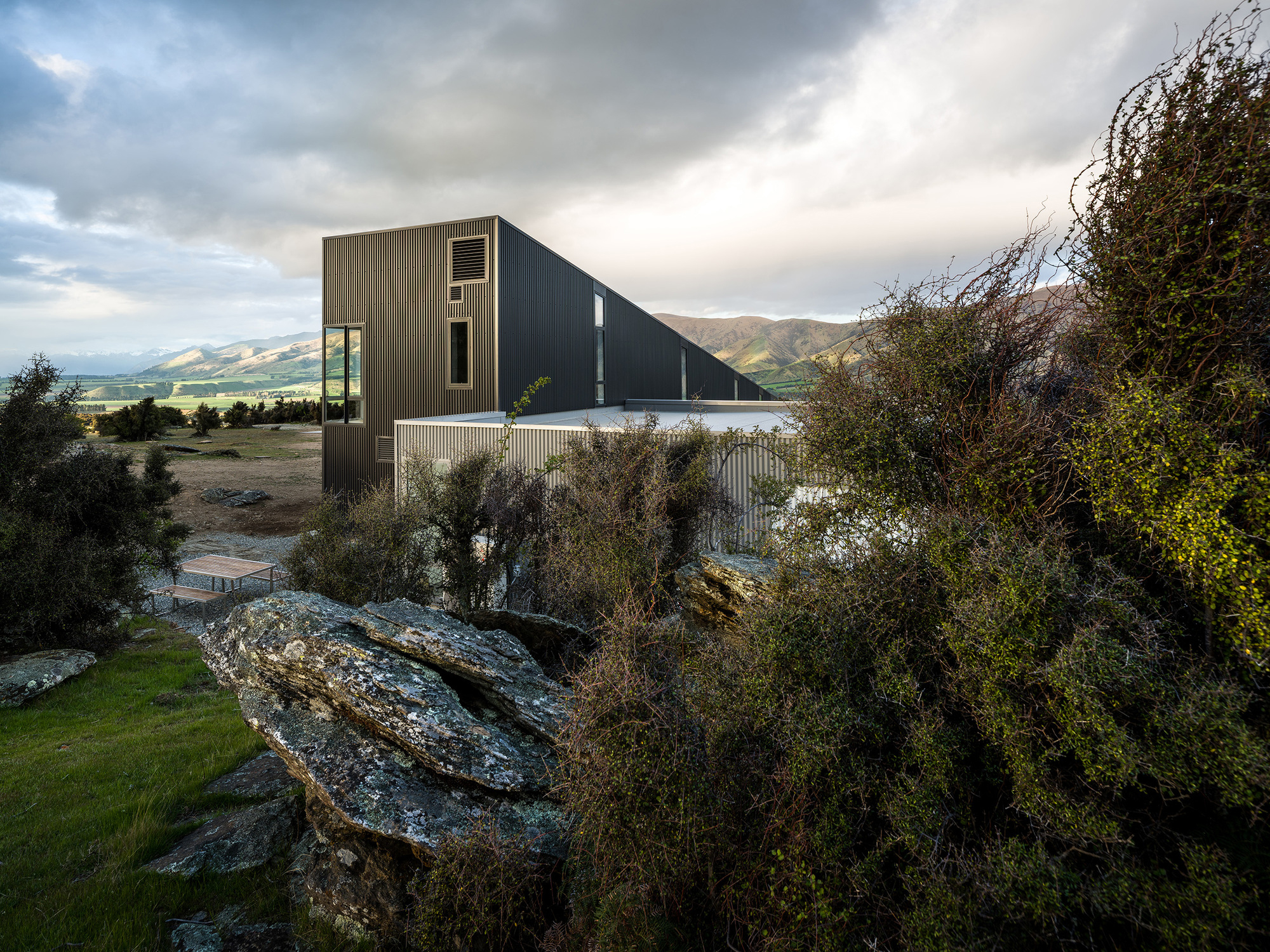
The architecture firm used custom-milled, locally sourced Eucalyptus on curved ceilings and on some of the walls and floors. The clients’ art collection adorns the walls, while large windows and glass doors frame the surrounding nature. The choice of materials differs in the public and the private spaces. While the lounge area, dining room, and kitchen boast wooden ceilings and polished concrete floors made with local river-stone aggregate, the bedrooms feature wood flooring and white walls. Throughout the interior, sliding panels and blind doors offer a convenient way to either divide or connect different areas.
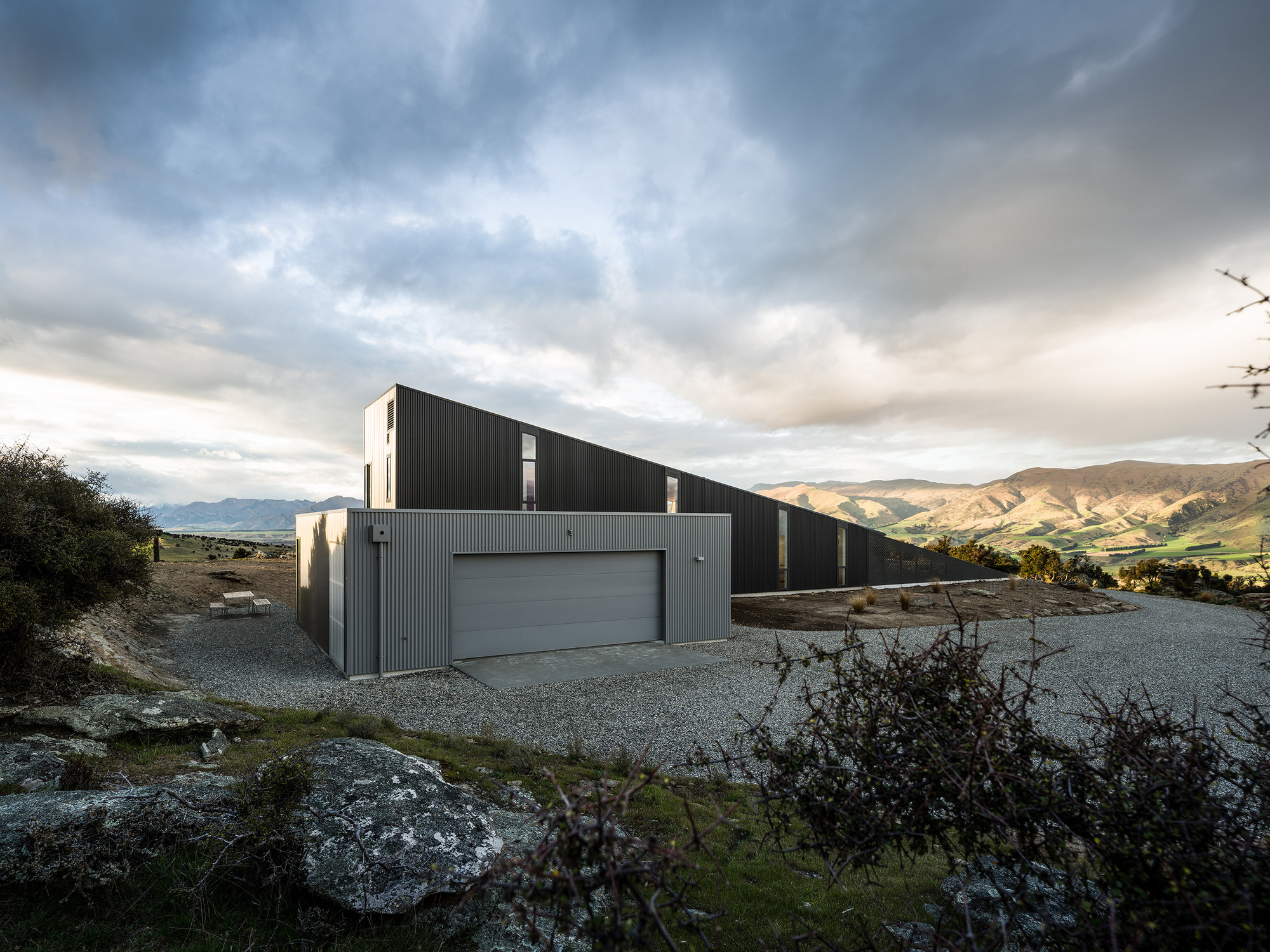
The studio installed various systems to meet sustainability targets, from super-insulated wood frames to a hydronic radiant system and a whole-house fan that evacuates heat and pulls cool air from the courtyard. As a result, the house’s thermal performance exceeds the local standard for single-family residences. The Wanaka Wedge House has received the 2020 AIA Nebraska Honor Award for Architecture. Photographs© Dennis Radermacher.
