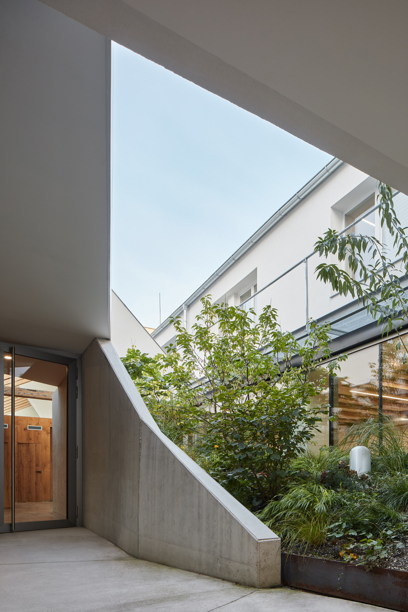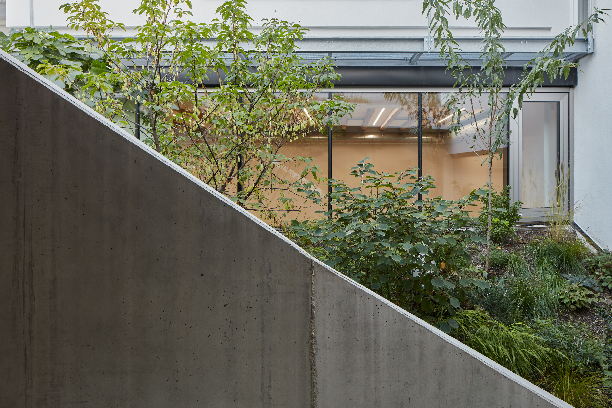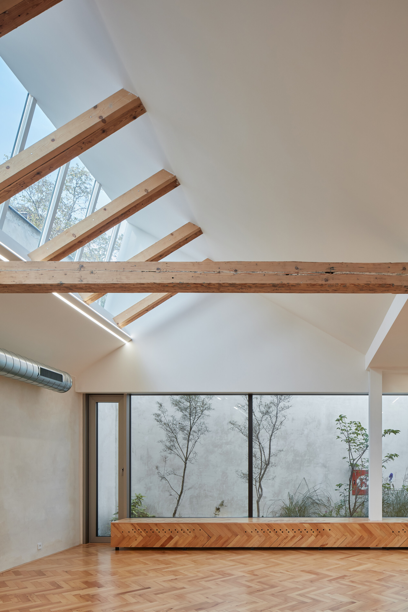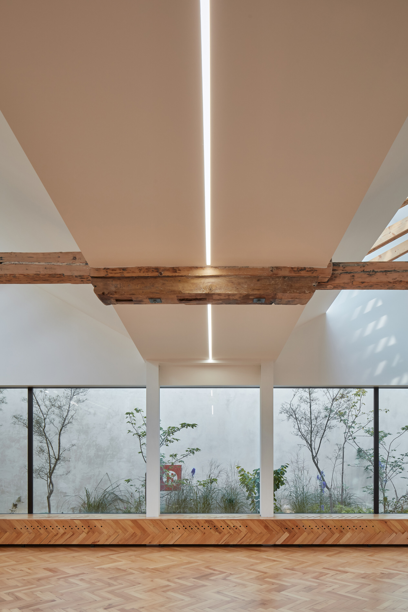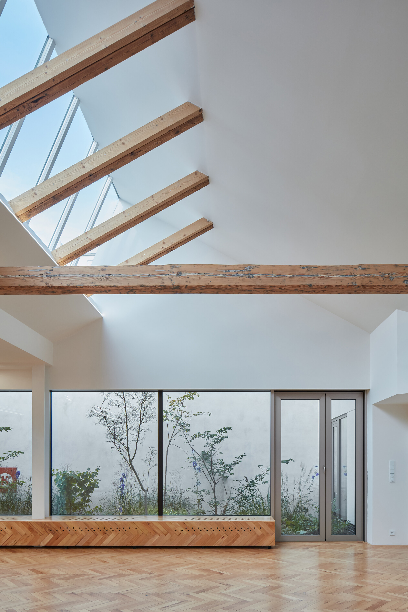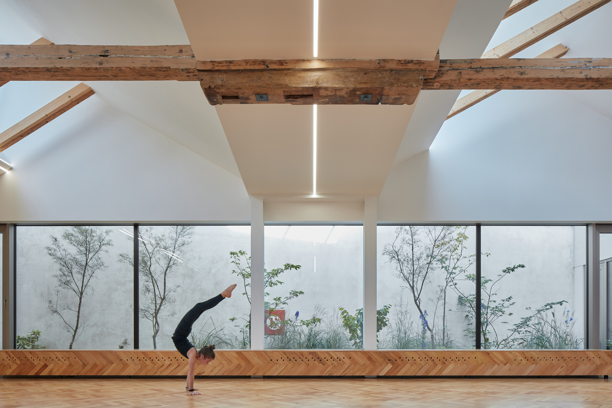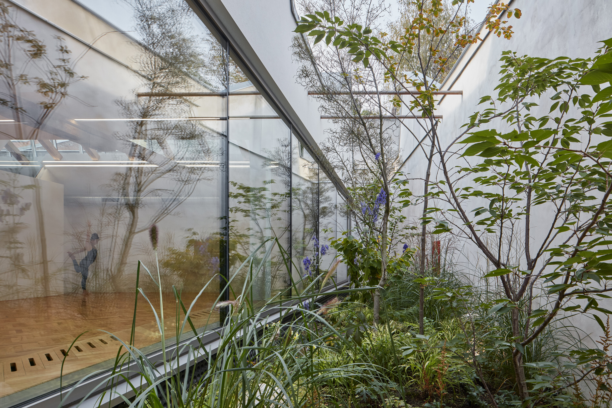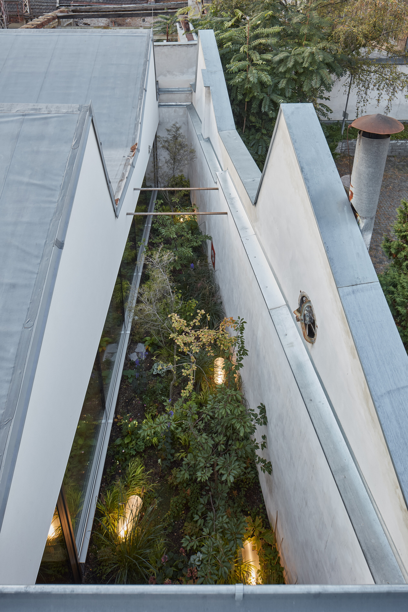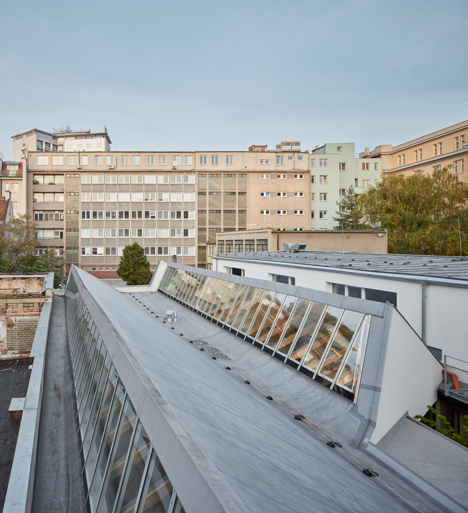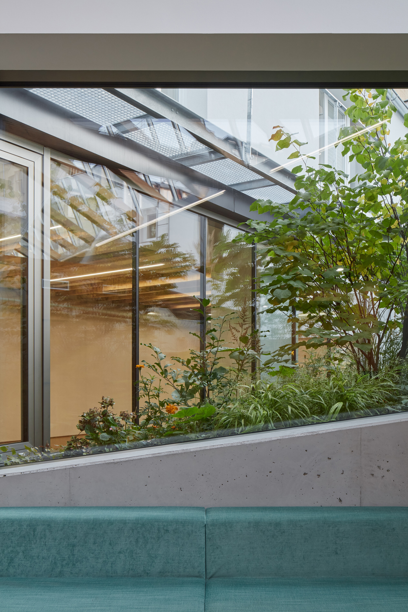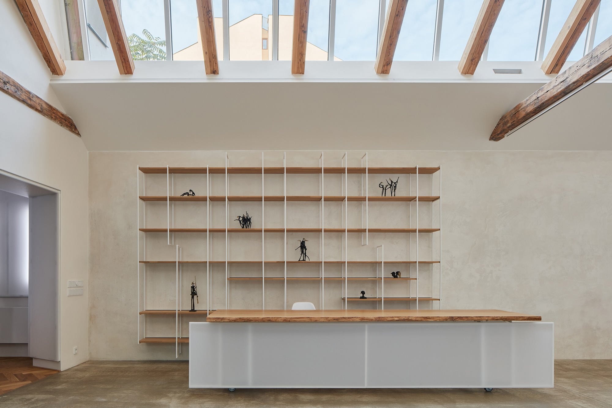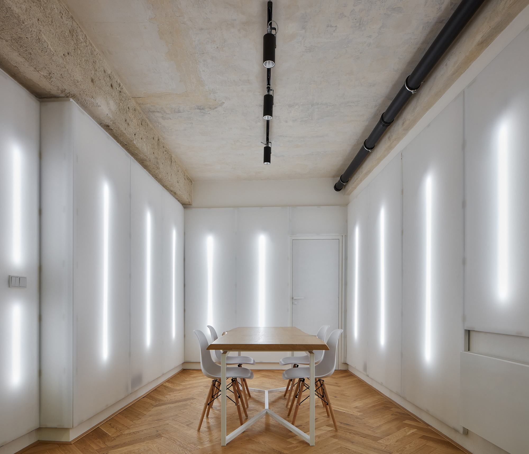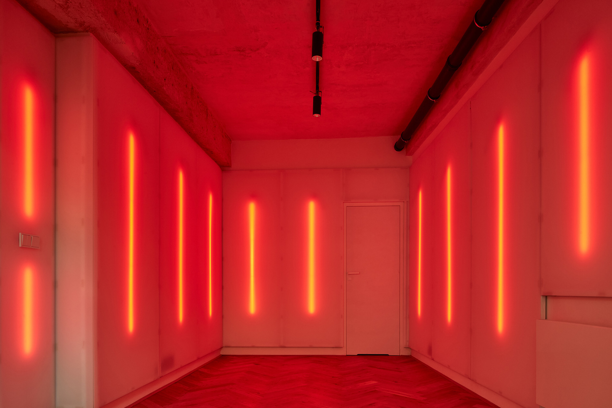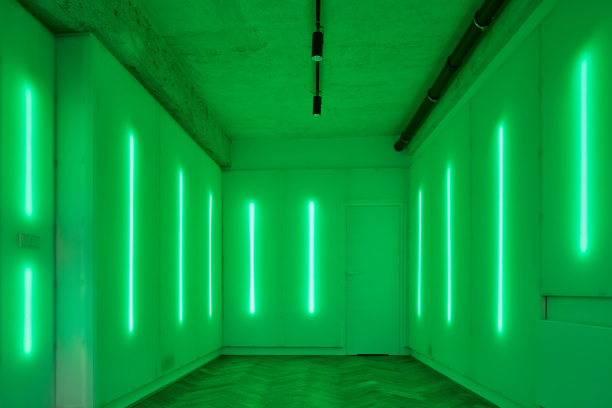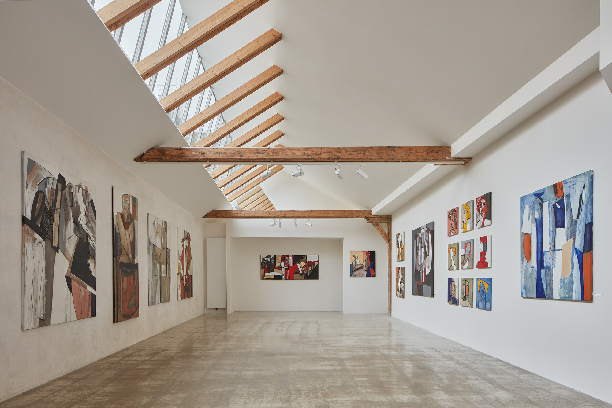A multifunctional space where nature meets contemporary design.
Located in Brno, Czech Republic, this post-industrial building provided the perfect foundation for a modern, multifunctional space. RO_AR Szymon Rozwalka architects designed Yoga Garden & Art Gallery Brno with a distinctive character and a blend of original and new features. The team created an entirely new design that incorporates some of the existing elements with an imaginative twist. Nature meets contemporary design throughout the interiors. While some of the original aspects of the building suited the new space, others only impeded the architects’ vision. Consequently, they demolished parts of the structure to create new gardens and removed pillars in order to create a more open interior. Original elements that complement the contemporary design include the old skylights and the beams. The team also kept parts of the plaster, including partially cleaned areas that display the age of the building.
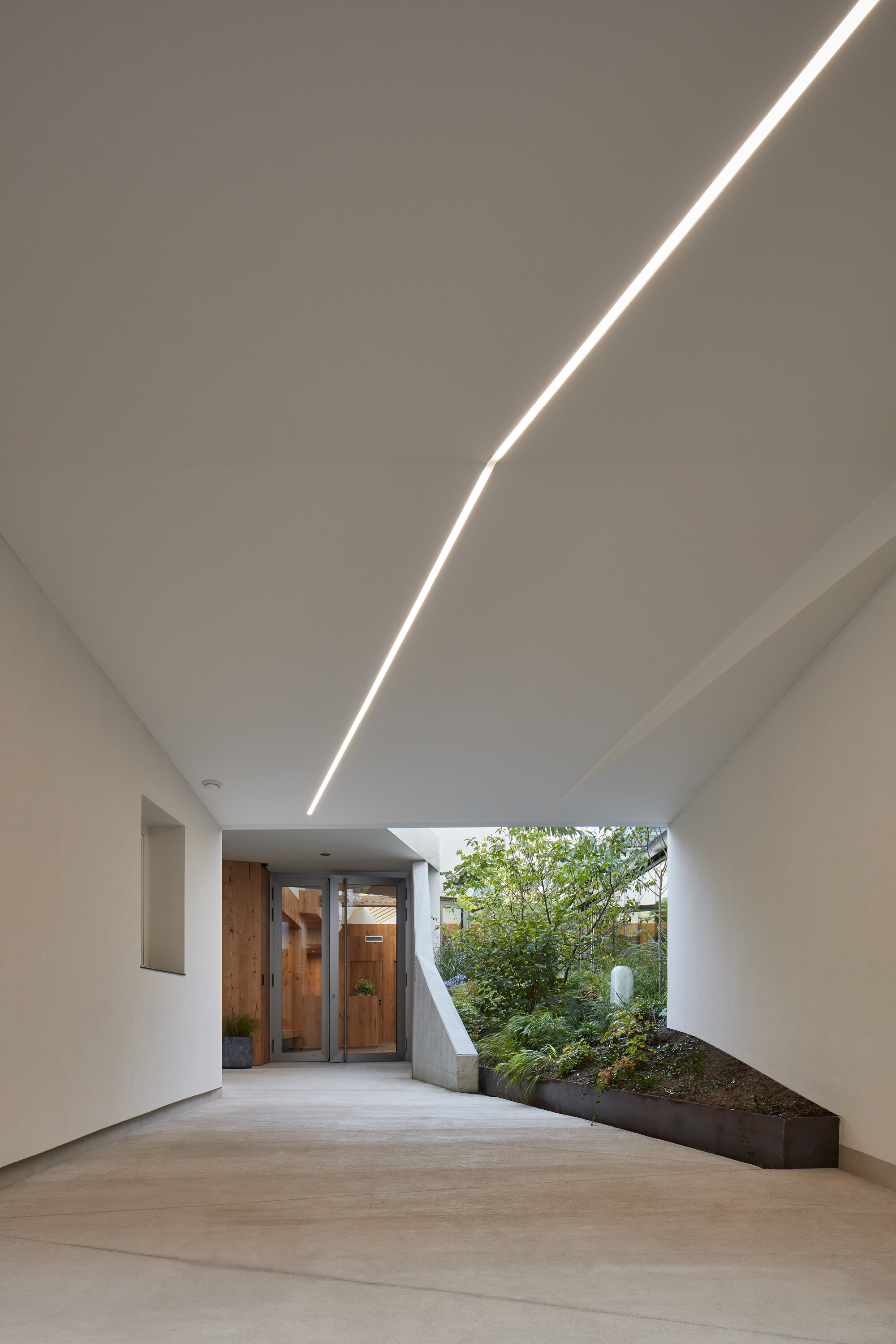
Throughout the building, the studio created connections between different areas. For example, the entrance and art gallery have a direct visual link, along with the garden and the yoga studio. The interiors also create a constant dialogue with the surroundings, as windows, openings, and skylights frame views of the nearby buildings, the trees, and the sky. The studio strengthened original elements with concrete and steel reinforcements, infusing the spaces with a contemporary aesthetic. In the main hall, a wooden beam crosses the entirety of the room without its original supporting pillar, with a strip of LED light highlighting its illusory levitation act. Two new atria with gardens designed by Mirka Svorová bring a piece of nature inside Yoga Garden & Art Gallery Brno. Apart from bringing a sense of calm into the space, the gardens don’t require watering. Instead, they can receive and accumulate rainwater. Photographs© BoysPlayNice.
