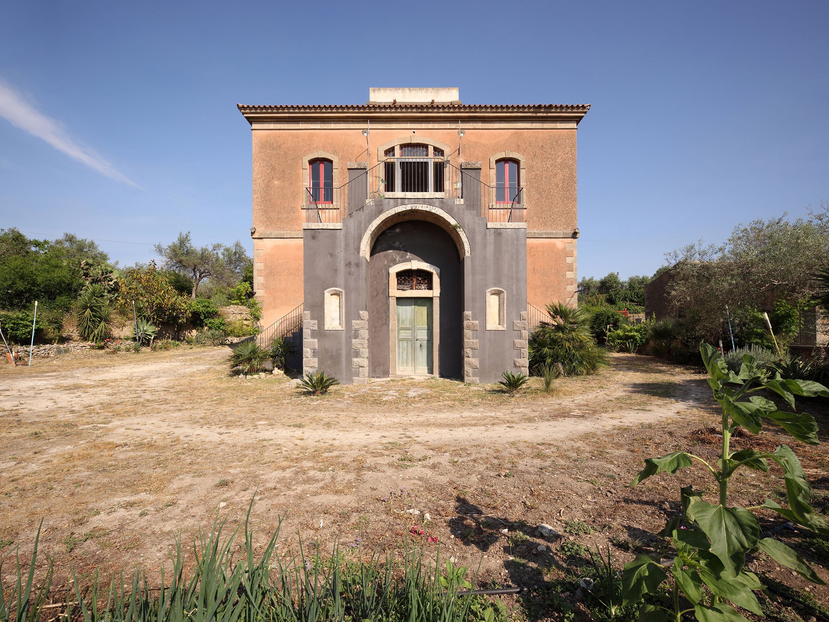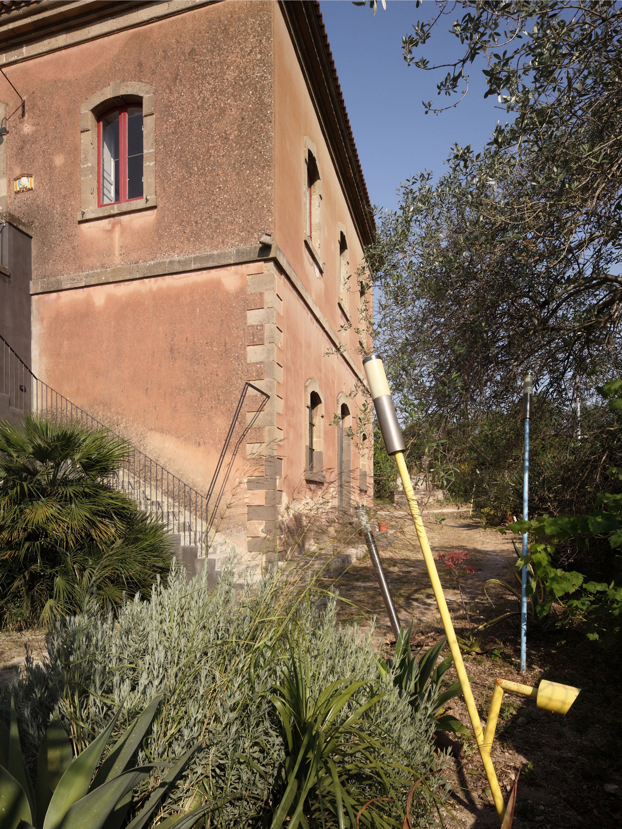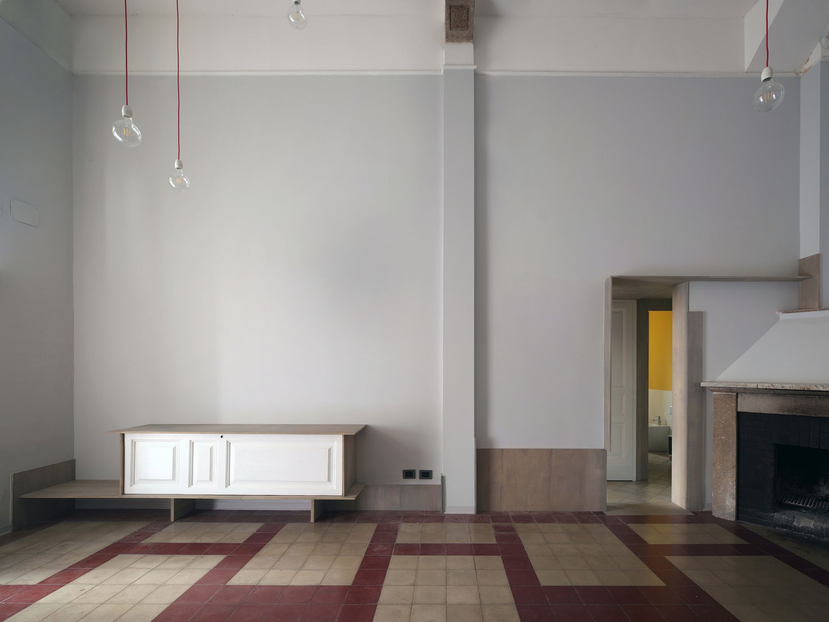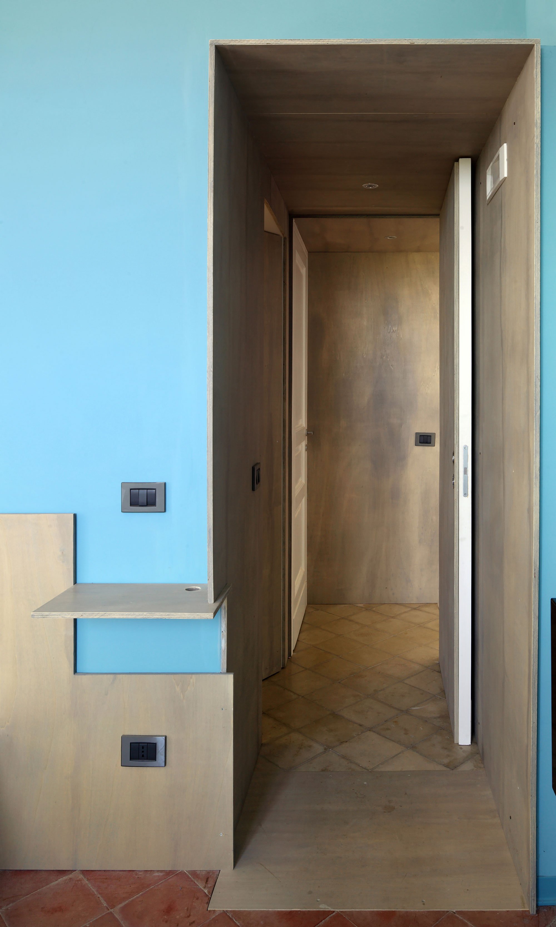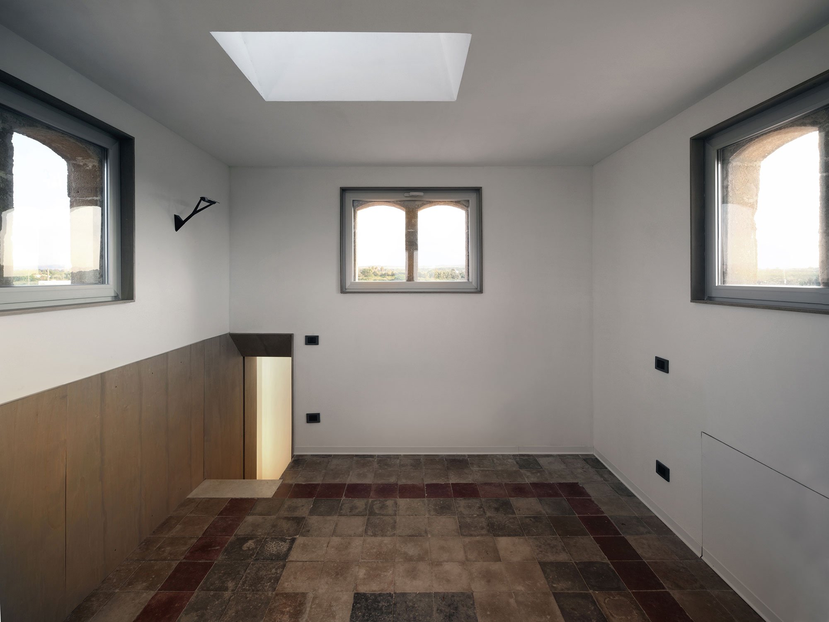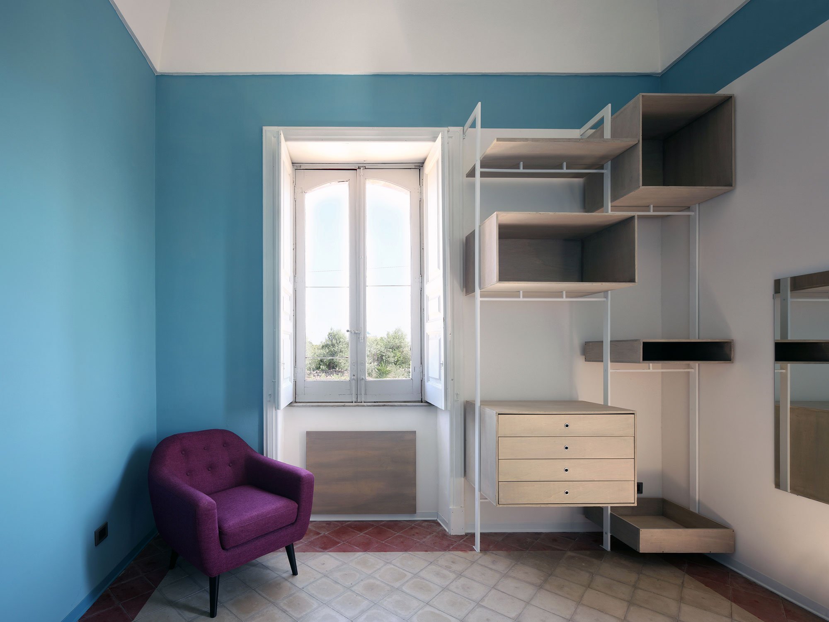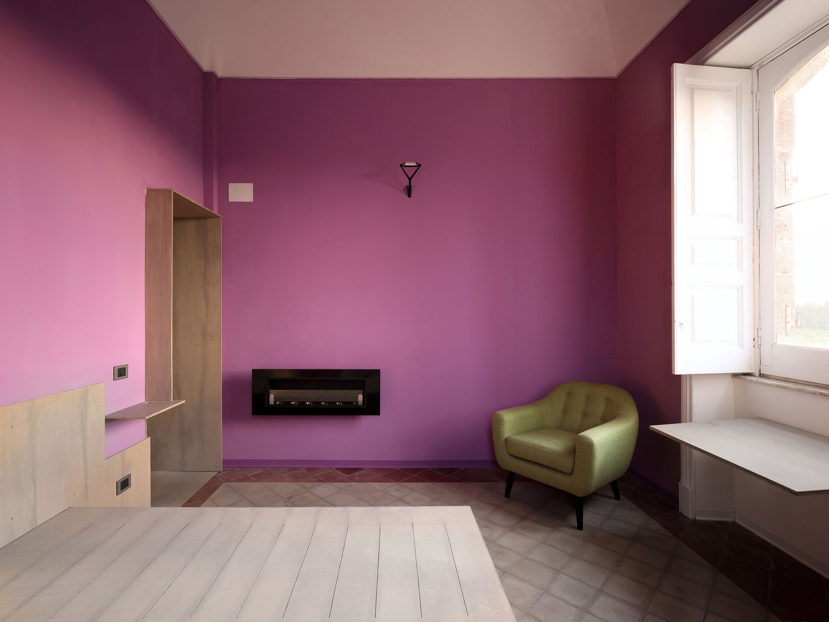A charming retreat in Sicily.
Located in Carlentini, 15 miles from the ancient city of Catania, Sicily, the Zahara hotel celebrates its setting. At the border between the Hyblaean Mountains and the plain of Catania, the area has a rich history. Phoenicians, Romans, Arabs, Greeks, and Spanish have left their mark on the territory, but nature also endures. A historic garden surrounds the structure, featuring olive groves as well as citrus and almond trees. The Analogique architecture firm renovated the old building to transform it into a welcoming retreat for travelers on a quest to explore the region. While the studio renovated and redesigned several other external structures and outdoor spaces, the main project focused on the two-story building.
Working with the original layout, the team used minimal interventions to create a sequence of spaces. The rooms communicate with each other in a linear fashion. The Zahara guest rooms have private bathrooms and kitchen facilities. All of the room also provide access to gorgeous sea views. Custom furniture and decorative items enhance the character of the building. Panels of gray birch wood veneer link different areas and complement splashes of color. In order to create a dialogue between the building’s past and its new chapter, the studio used the traces of color found on the walls and enriched the original hues with new pigments. Finally, the openings bring natural light inside the rooms and frame the rural landscape. Photographs© Peppe Maisto.


