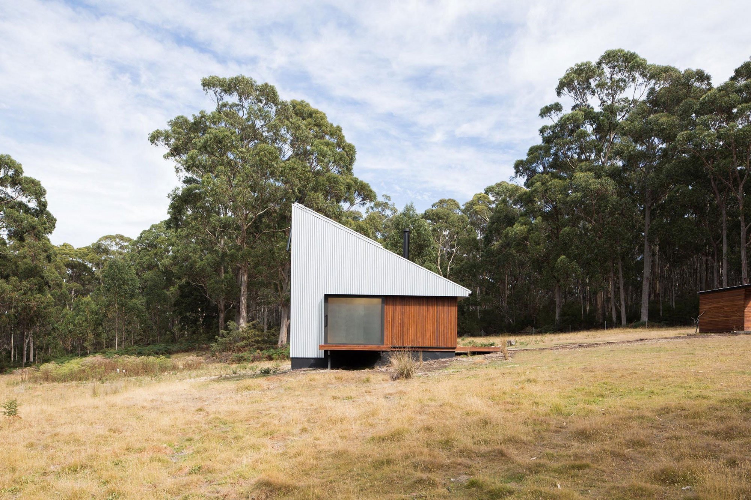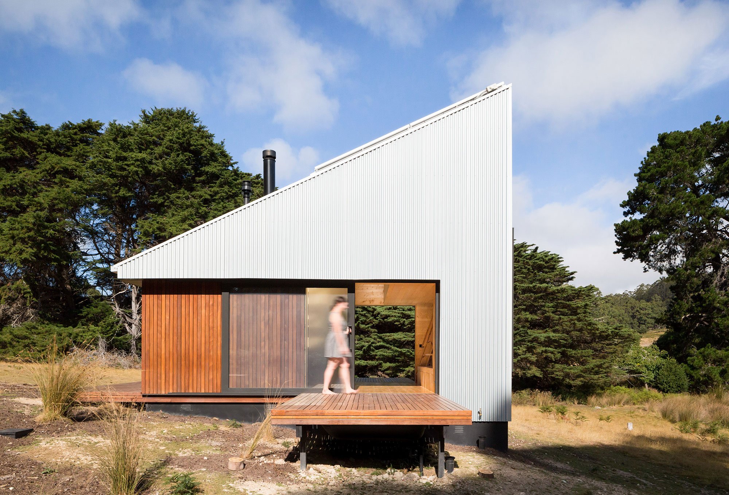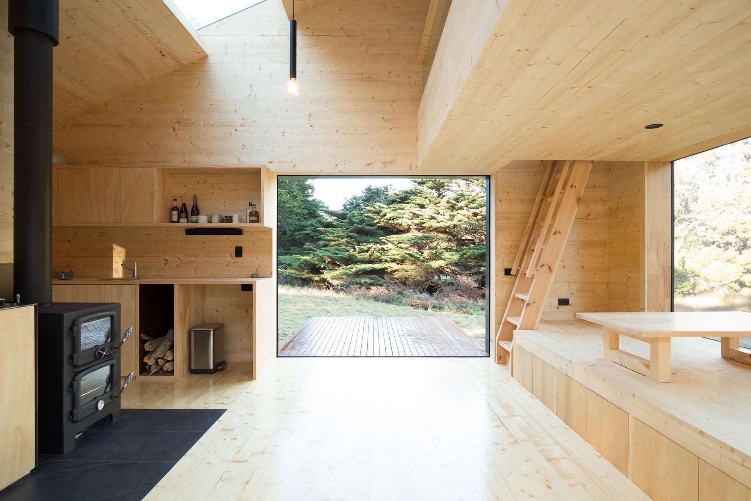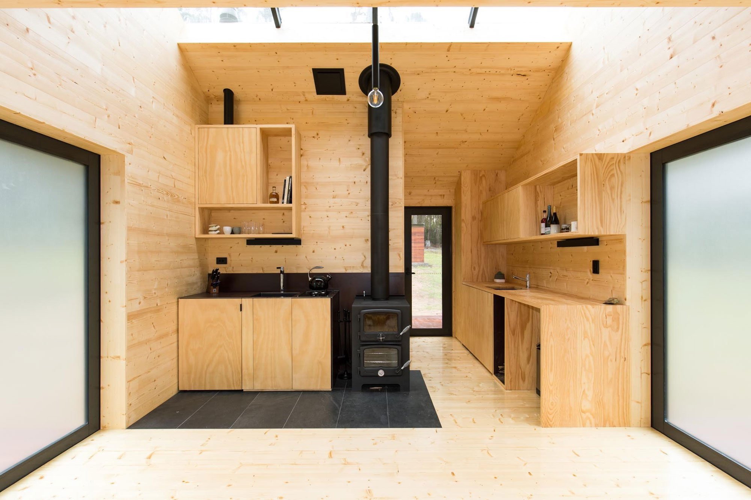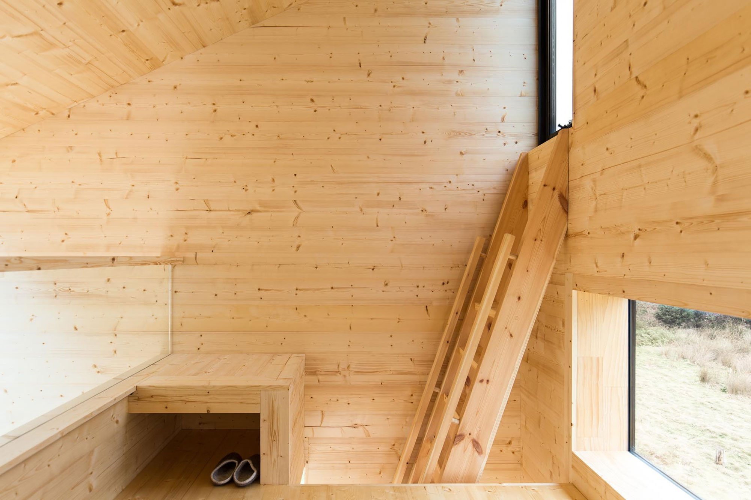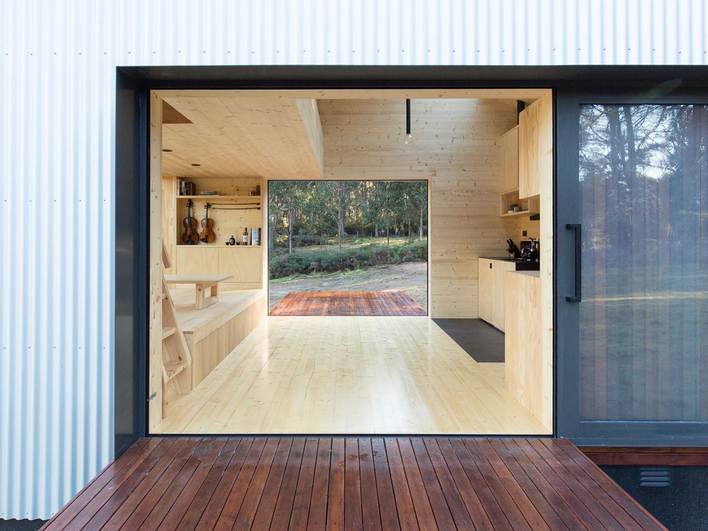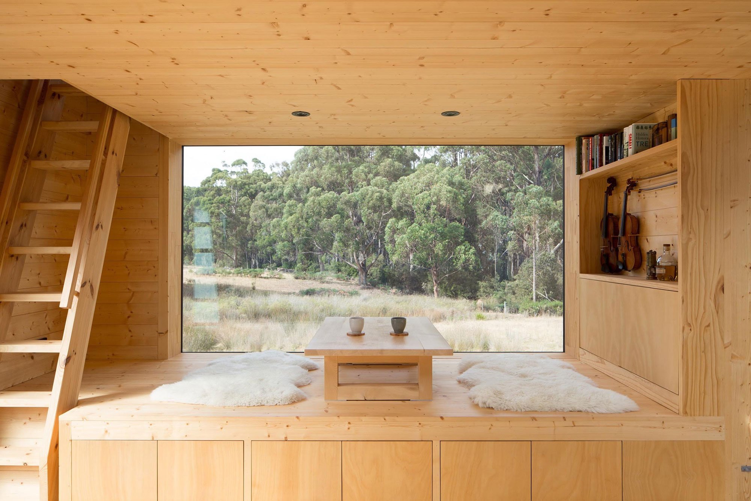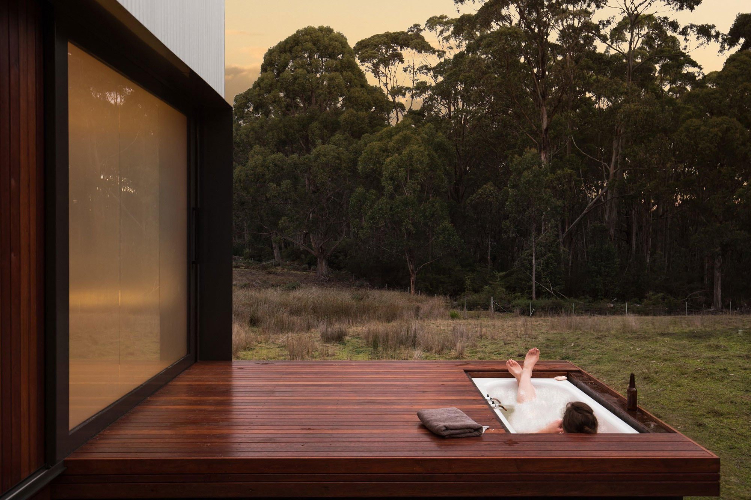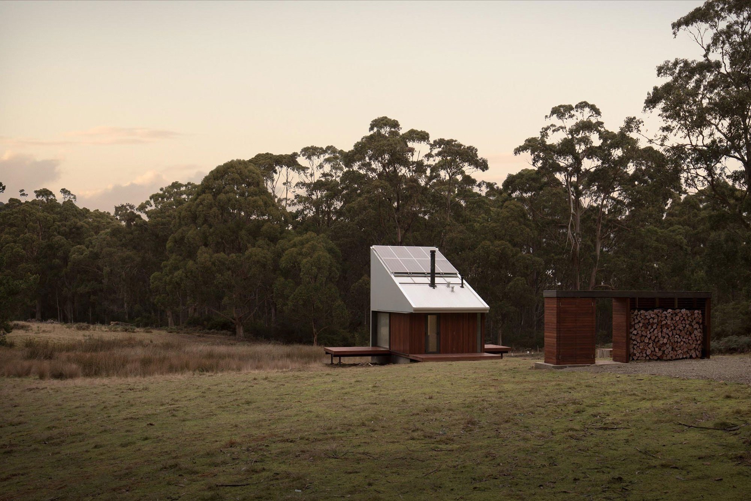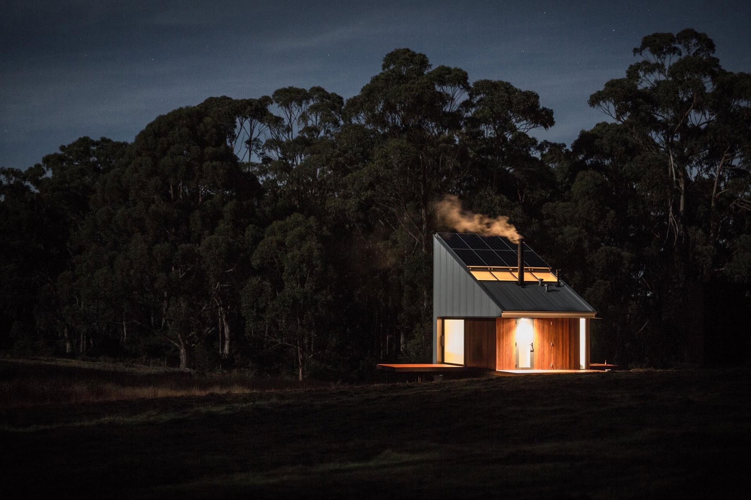A compact and minimalist off-grid cabin.
When the client approached Maguire and Devine Architects to design her ideal retreat, she gave the studio a special brief. Apart from designing built-in furniture and creating an off-grid cabin as a getaway from a busy city life, the firm also had to capture the minimalism of a traditional Japanese home via modern design. The Bruny Island Hideaway successfully solves all of these demands in a design full of character.
The contemporary silhouette stands out among the lush vegetation in a gorgeous natural landscape on the Bruny island, just off the southern coast of Tasmania. Compact and practical, the cabin maximizes space and comfort. The minimalist interior features only built-in furniture. The only exceptions are the low table and a mattress in the loft area. Wooden surfaces give the living space warmth, while natural light brightens the airy rooms. On the ground floor, the house features a kitchen and living room, a study, a bathroom, a daybed, and a laundry area. The upper floor contains the sleeping loft, accessible via a wooden ladder.
Large windows and sliding doors open up the interior to nature. Tall trees frame the cabin towards the north, while the south section offers sweeping views over the landscape. Two deck areas on the east and west side help the owner to connect to nature and relax. The decks capture both the morning and the afternoon sun, with the western deck also featuring a built-in hot tub. Designed as an off-grid getaway, Bruny Island Hideaway has a rainwater collection system and solar panels as well as a skylight that maximizes natural light. Photographs© Maguire and Devine Architects.


