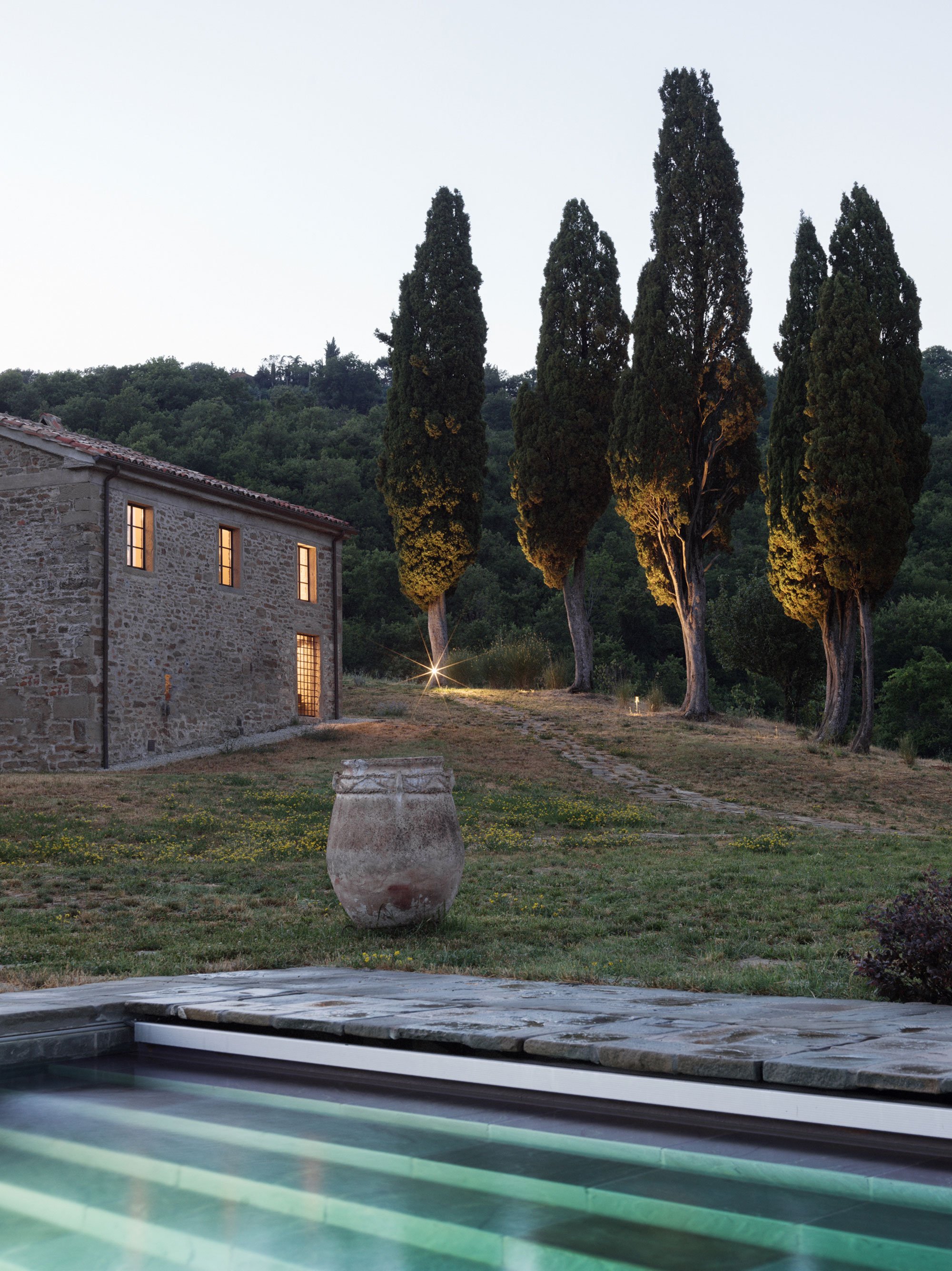Agricultural stone structures in Tuscany, transformed into modern living spaces that celebrate their heritage.
Set upon a hilltop in the Italian provincial countryside of Arezzo, the Caldesini House by Rocco Borromini is as intriguing as its history steeped location. Located about 50 miles southeast of Florence, the surrounding area is incredibly rich in art and history dating back to Etruscan times. The project was both intervention and renovation respectfully centering around a trio of ancient rural buildings.
Founder of Sondrio-based S.R.B architecture studio, Borromini says of Caldesini, “The project, as a whole, was based on the desire to respect the pre-existing structures, trying to maintain the link between the place and the building, starting from the assumption that this link existed as always for rural architectures.”
As Austrian American architect Bernard Rudofsky calls them, “these architectures without architects” teach how delicate an intervention can be if there are historical awareness and territorial rooting. This can be the inspiration for modernity strongly linked with history, or rather it’s a natural evolution, a method that Borromini considers the only one possible in places where human intervention is still very limited.
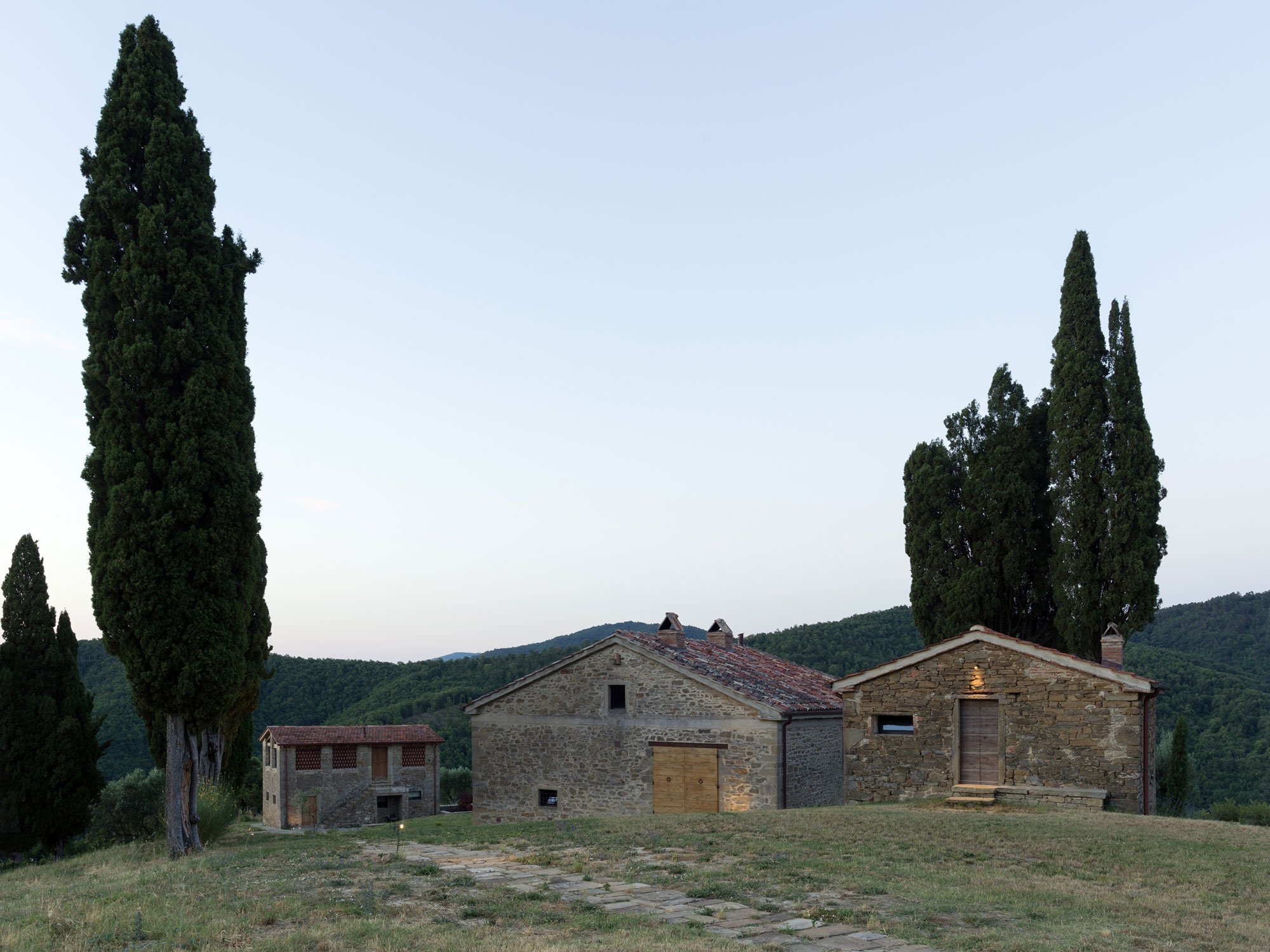
Caldesini House is composed of three main bodies: a body originally used as a dwelling and a stable for cows; a body originally used as a barn-pigsty; and a body used for storage.
Along with the three bodies, the complex includes an additional small building that had to be completely rebuilt due to collapse and three hectares of land—partly lawn and partly destined for olive groves and vineyards.
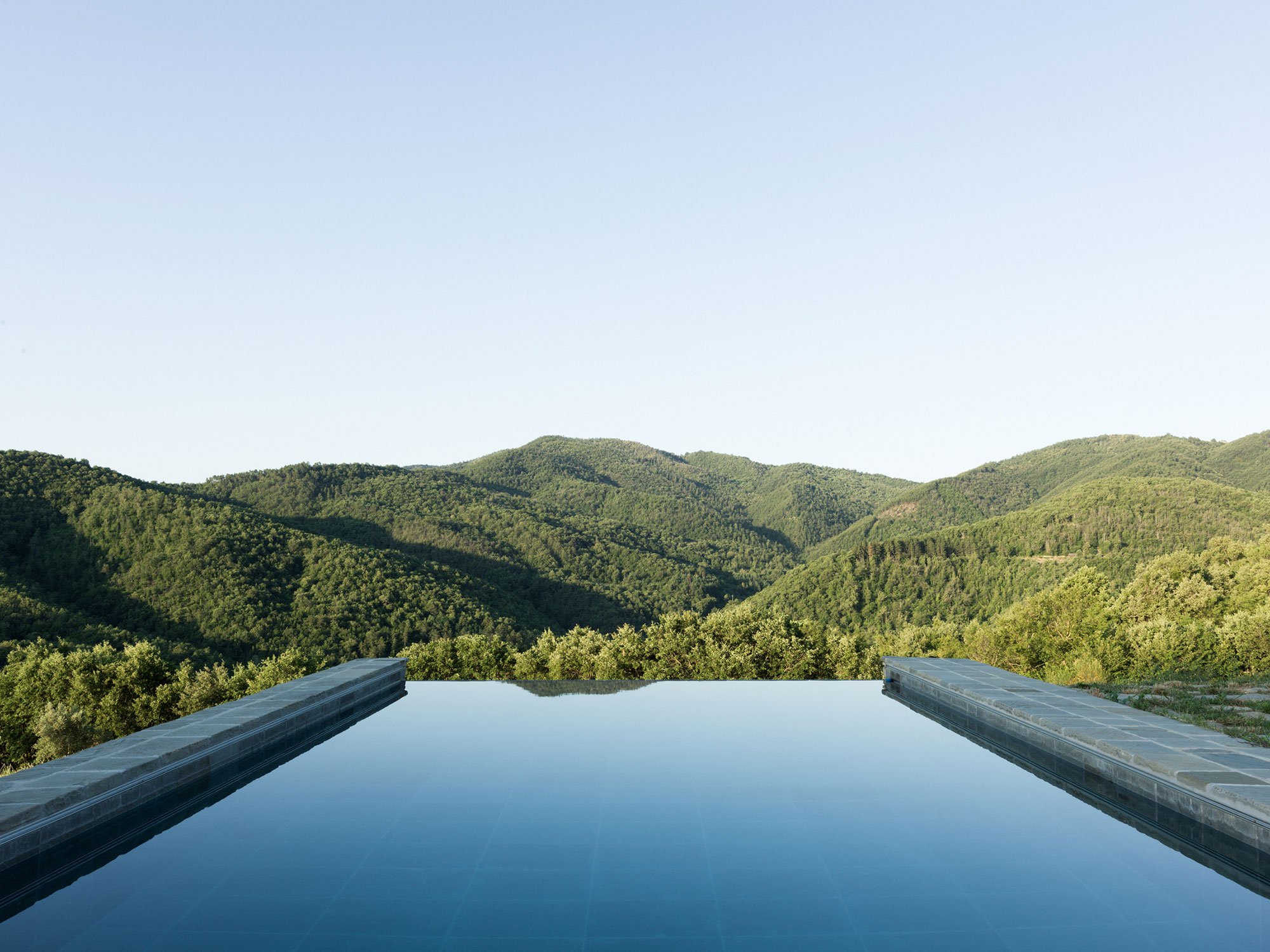
A single outside feature was added alongside the existing structures. An infinity pool, completely covered in natural stone, has a panoramic view of the hills along with a stone path that connects the various parts of the house.
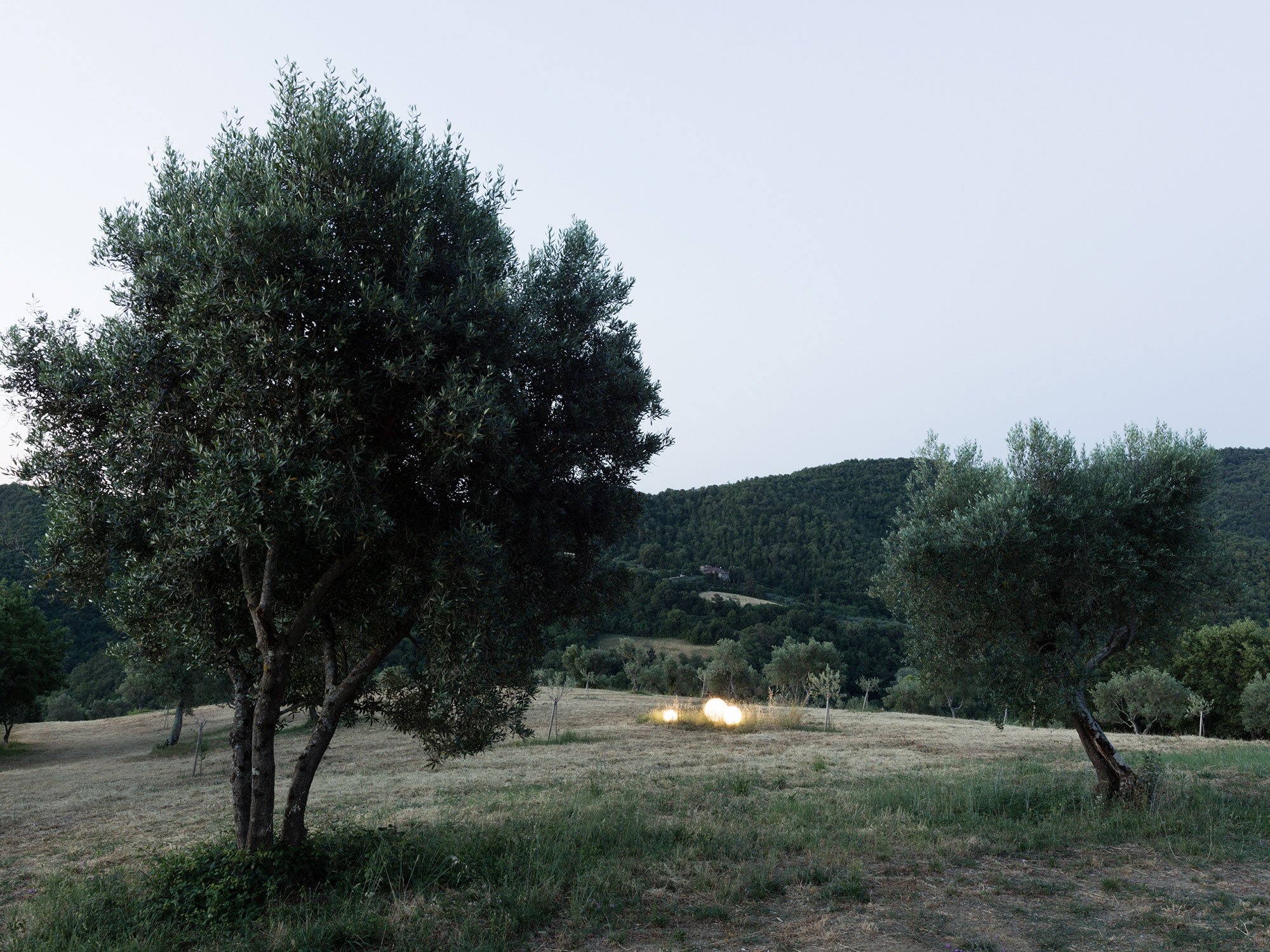
Particular attention has been given to internal and external artificial lighting; the choice is characterized by a few elements, very warm light and the desire to alternate areas that require scenographic lighting with shaded areas.
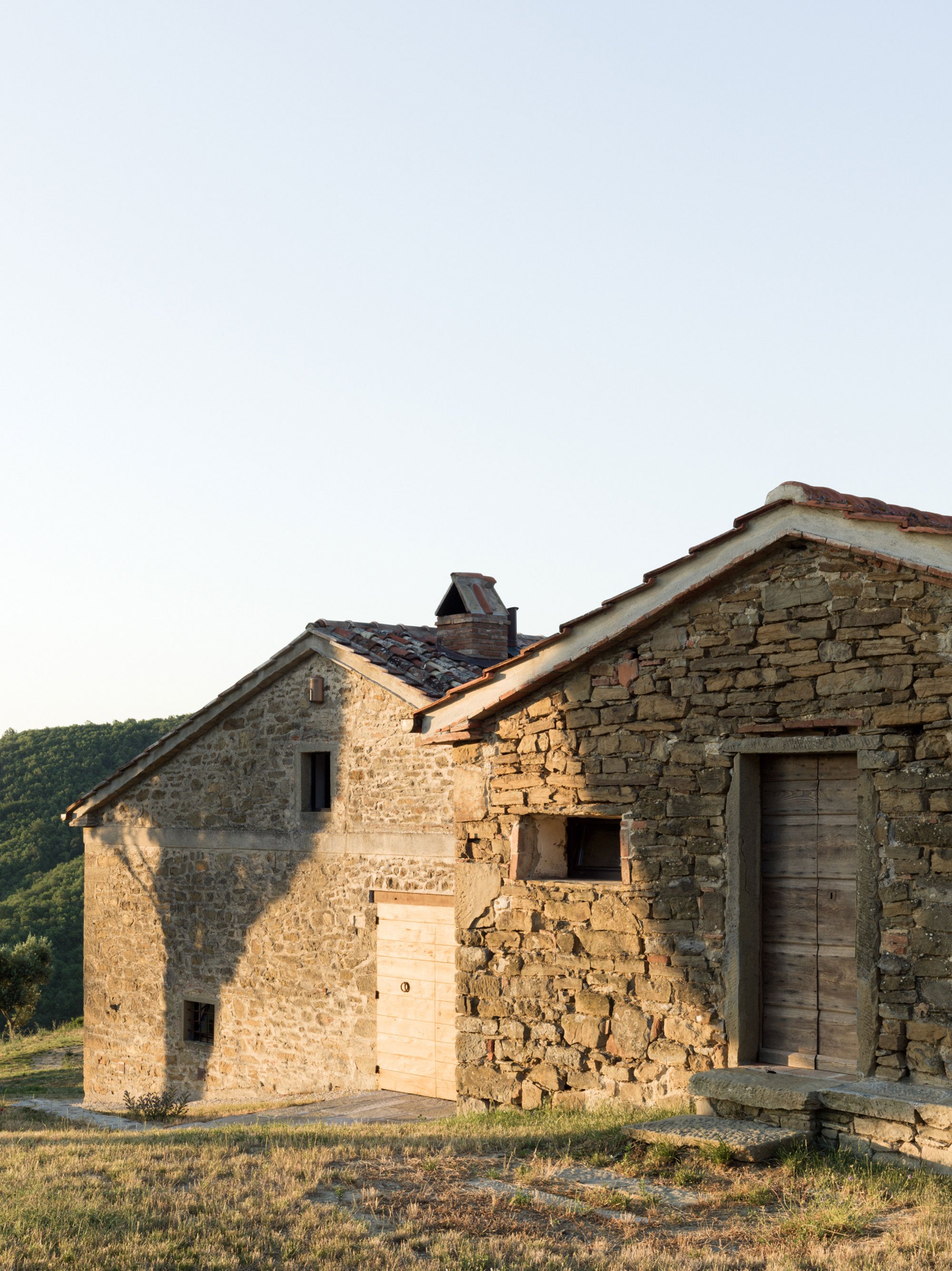
Partly recessed in the slope of the natural terrain, the first building has two entrances, one on the ground floor and one on the first floor. The woodshed is placed at the northern entrance of this body immediately beyond the house. The dining room with fireplace features walls in local stone that are the result of careful restoration. The roof beams are in antique recovered oak opposite handmade troweled cement floors.
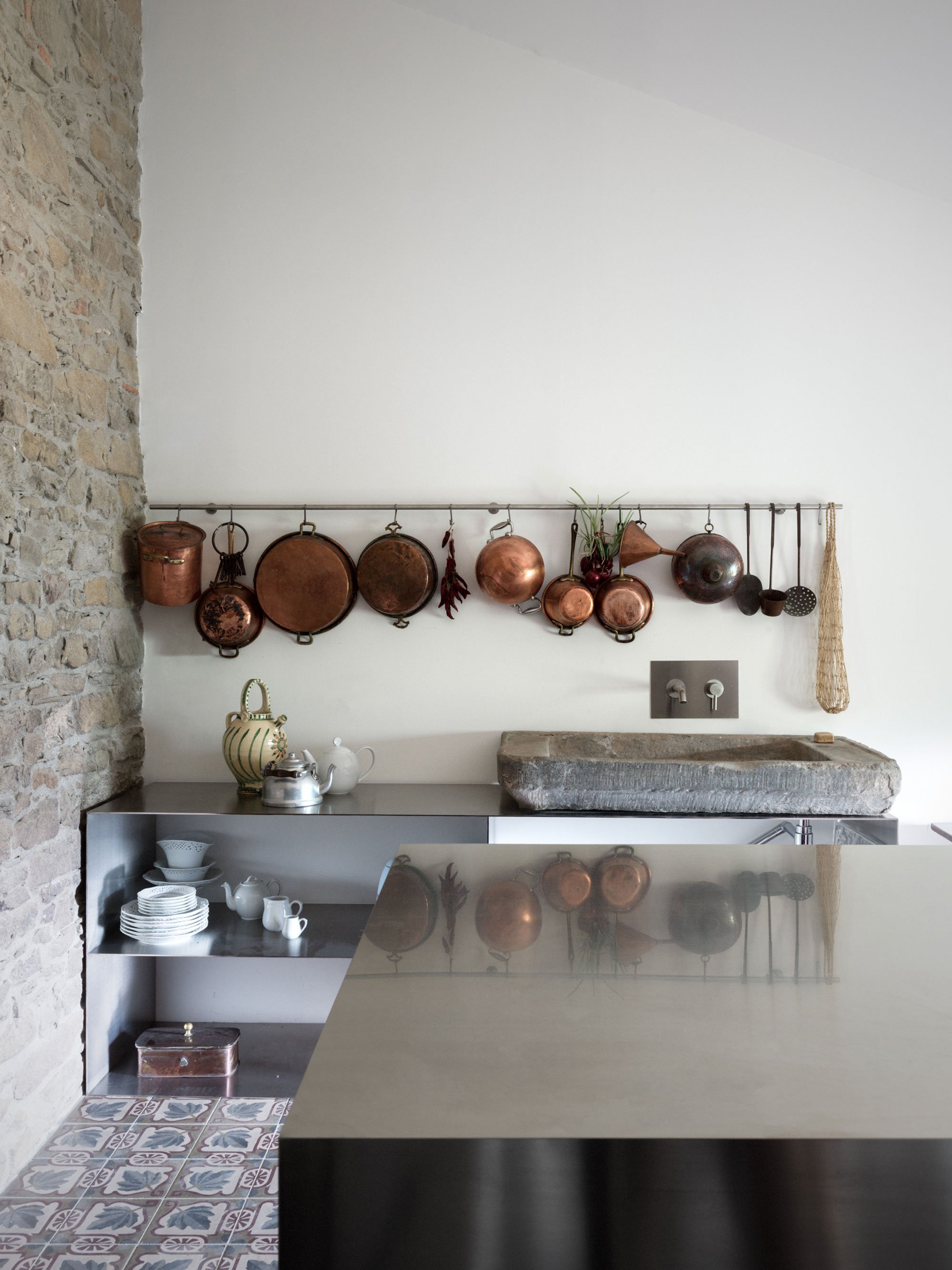
Connected to the dining room, the home kitchen is situated around a central design with a steel island that incorporates burners, sink, and a worktop. Stainless steel shelves provide support for an ancient stone sink while the floor boasts recovered cement tiles of Florentine origin.
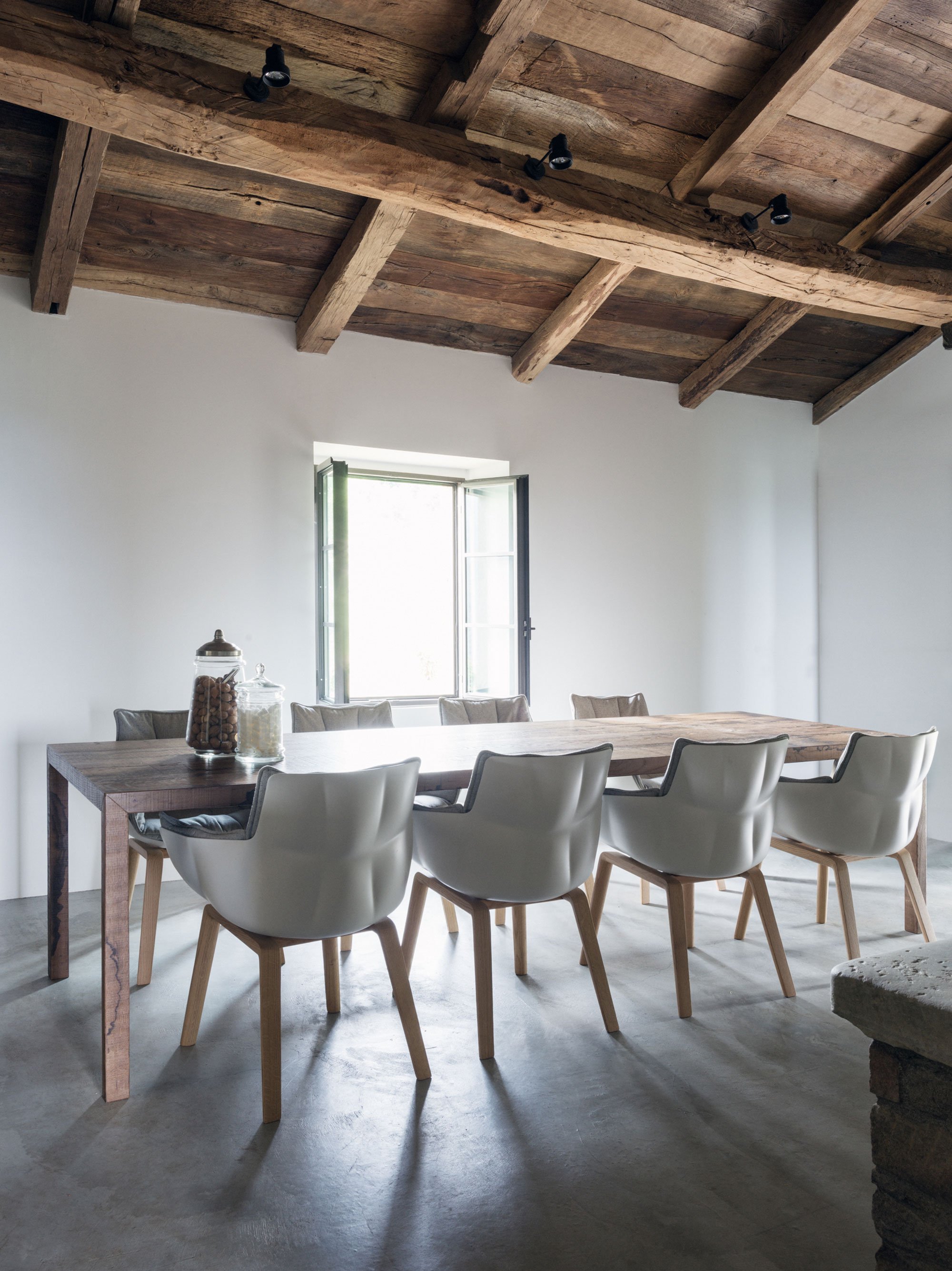
The living area next to the dining room is also characterized by soaring local stone walls and antique oak beams. The connecting staircase between the two floors of the main house, which were not connected originally except by a small trap door, is inserted into a room obtained from the demolition of part of the slab. It is composed of a natural iron profile detached from the perimeter of the walls then embellished with a small brass handrail and large sculptural ceiling lamp.
The landing on the lower floor, where we find the private rooms preceded by a living room, is characterized by a floor in natural split natural stone chosen indiscriminately for indoor and outdoor to cancel the boundaries.
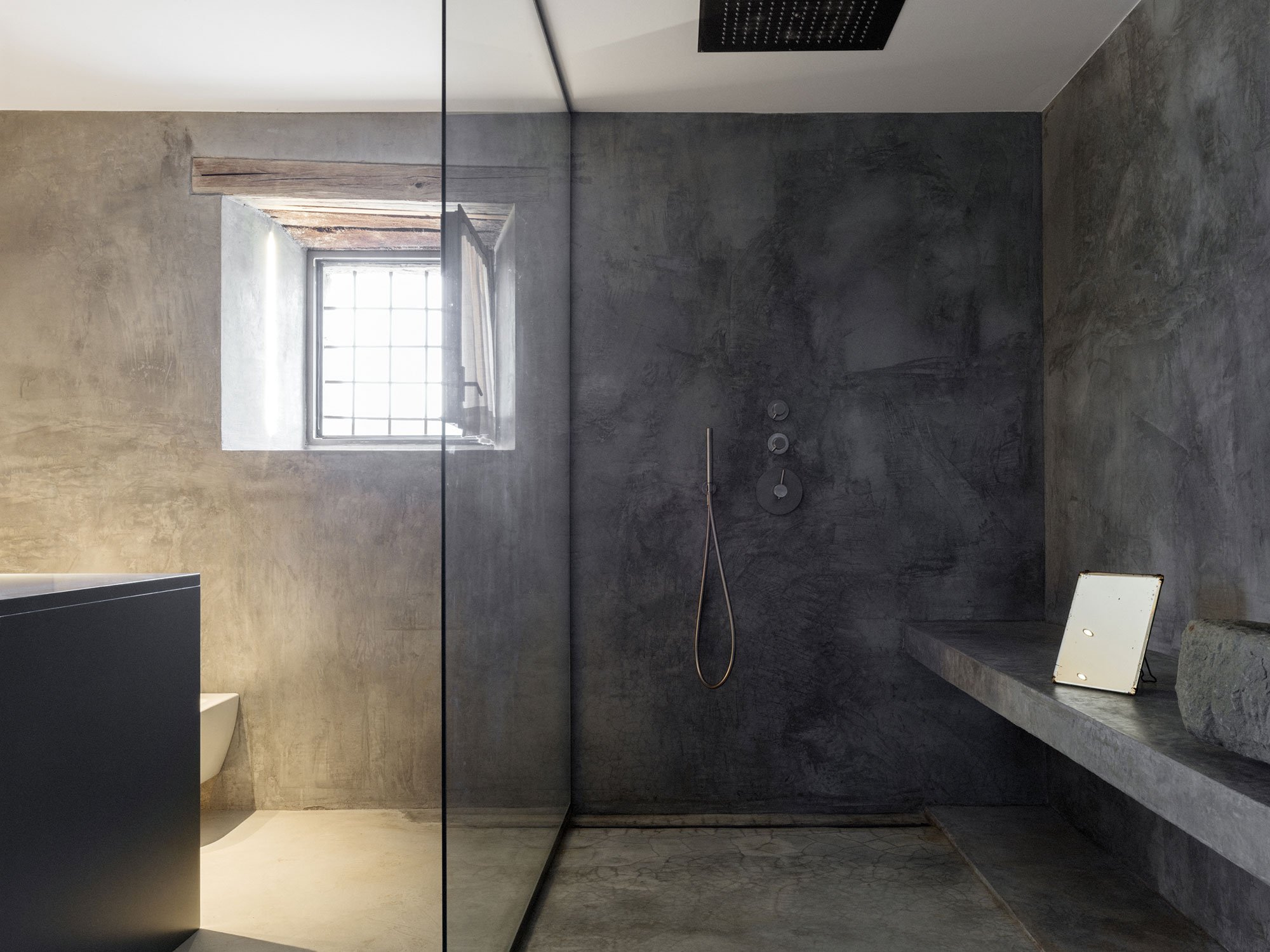
The bathroom serving the bedroom is completely covered in hand-troweled cement and features a cast-in-place shelf as a graphic sign to indicate the position of the ancient manger. The master bedroom occupies part of what was the stable. The original brick vaults were preserved thanks to a restorative intervention that combined the conservative will with the requirements of adaptation to the anti-seismic regulations.
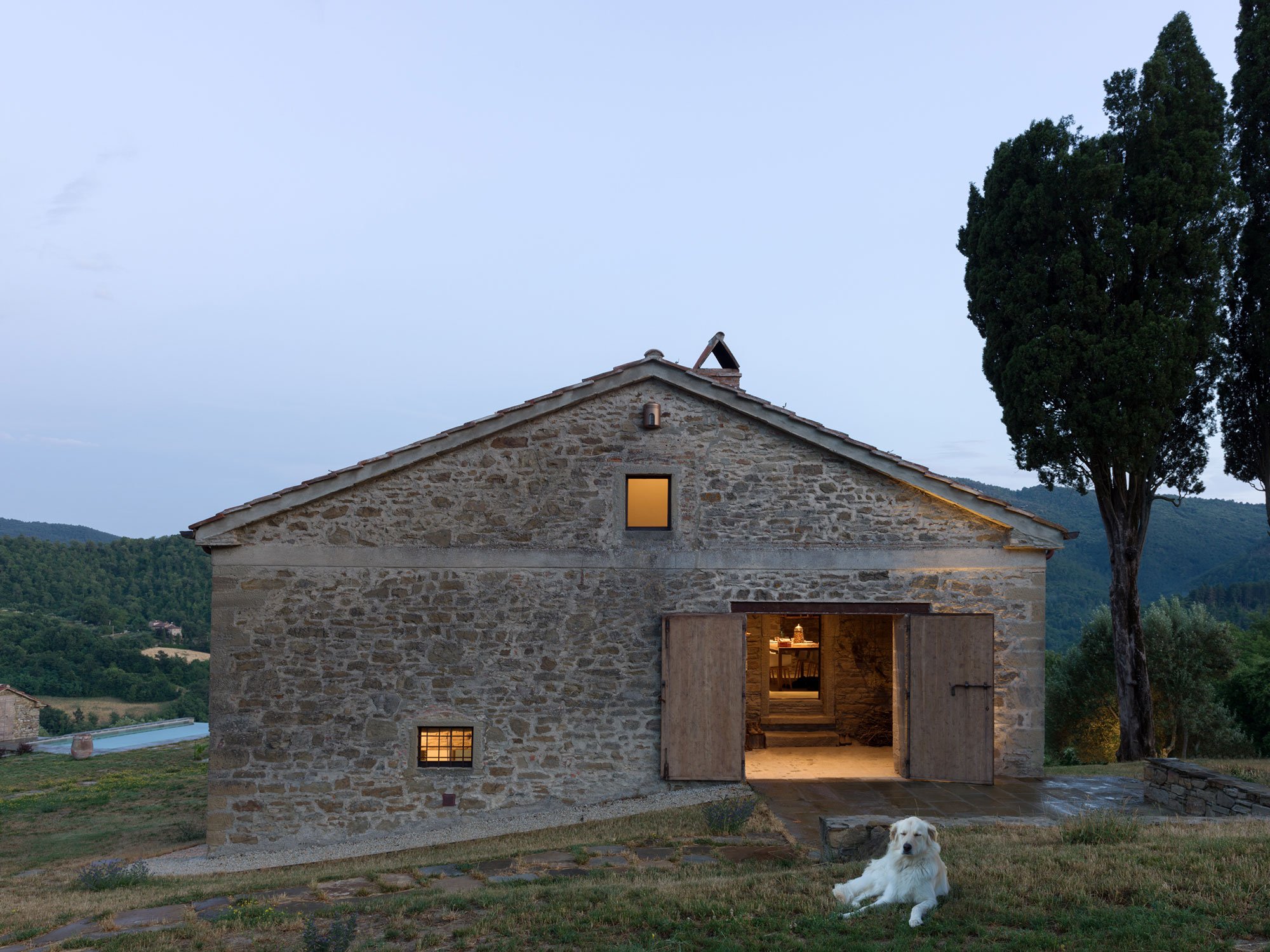
Once used as a barn and pigsty, the second building consists of two levels now occupied by three bedrooms. As with the other bodies, the exterior retains the original architectural features.
Borromini explains, “The intervention as a whole was considered important to intervene in respect of the compositional and material characteristics, studying the peculiarities of the territory, acting punctually to preserve what could be conserved, making a deep research on traditional materials and inserting limited elements of contrast.”
For example, the roofs, intended as a structure and coatings, have been completely redone in compliance with the limited original thicknesses, adopting various measures to keep the aesthetics of the facades unchanged. In the specific case of the barn, on the upper floor, the brickwork racks have been rebuilt according to tradition, using ancient material and obtaining from the restoration of what was a very comfortable filtered light, often sought after in the current architecture.
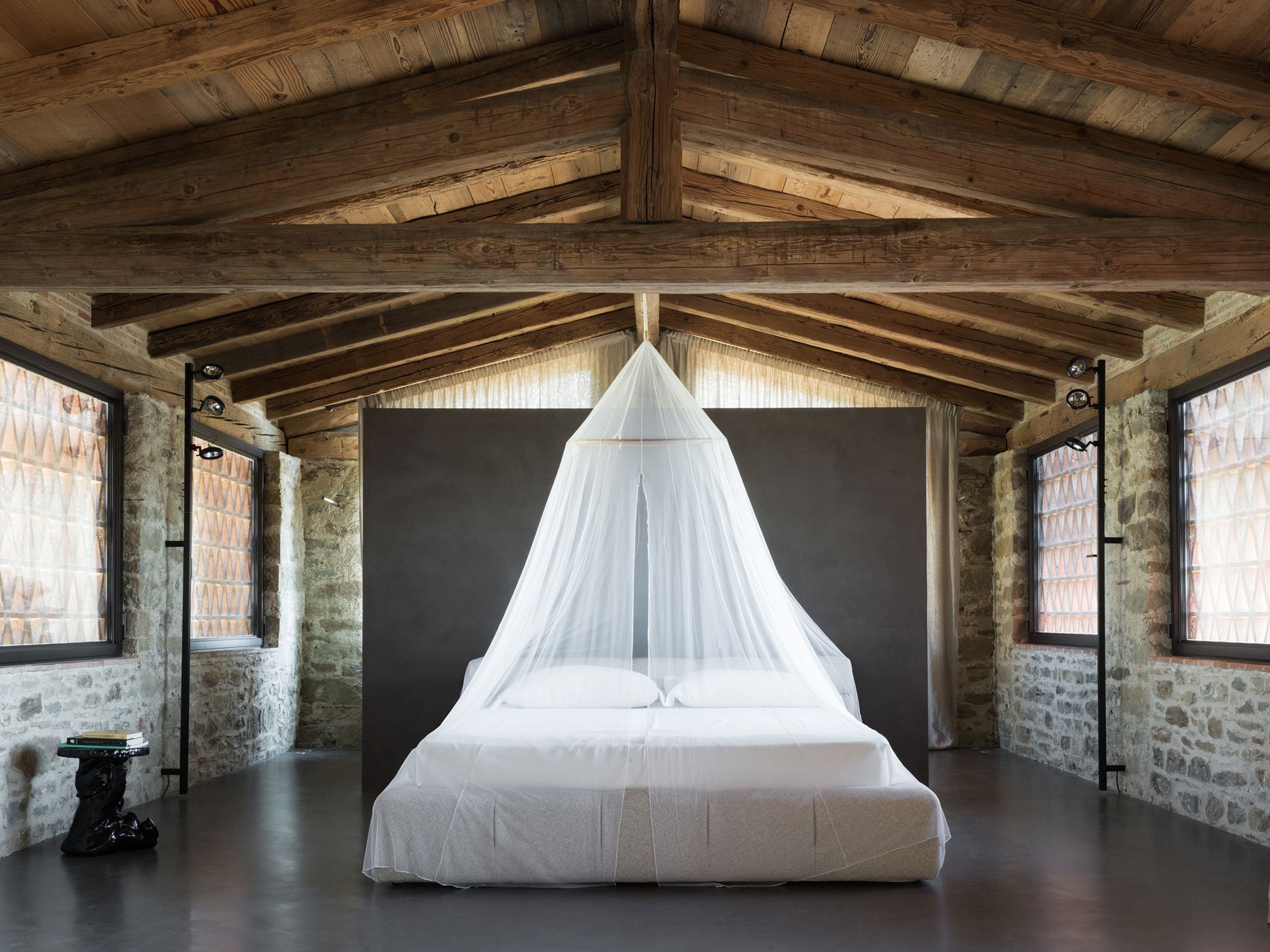
For the covering, Borromini chose ancient spruce that goes well with the original truss of Caldesini House. The bedroom occupying the entire upper floor is characterized by a homogeneous resin surface completely covering the floors and the central bathroom block thus making a single body, in contrast with the perimeter walls in rasopietra, a water repellent mortar based on natural hydraulic lime, and with the ancient wood of the roof.
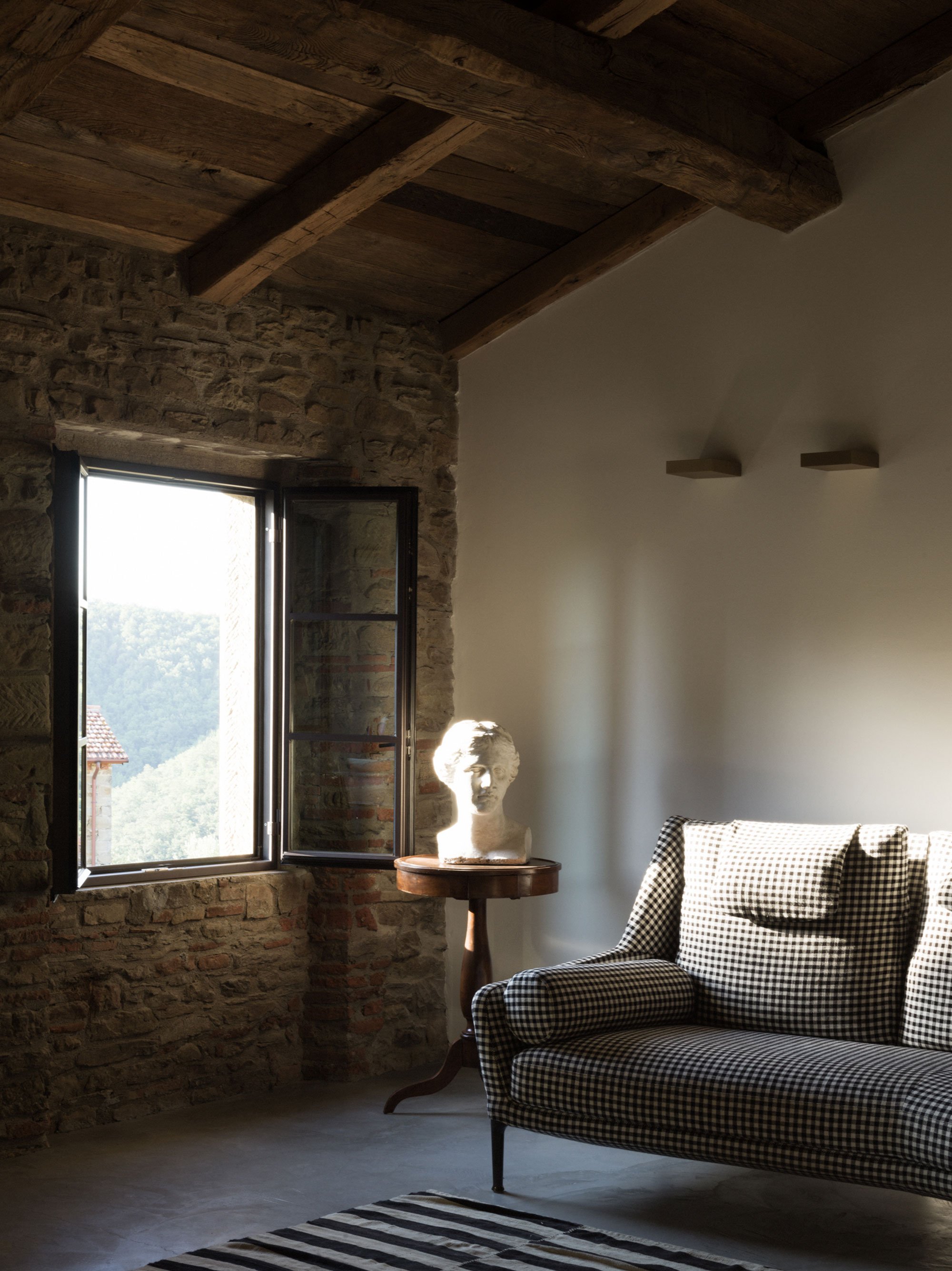
The area in which Caldesini House is located played a crucial role during the Roman era and was well-known for its pottery. Fittingly, the third and the last reconstructed building respectively contain a workshop for the manufacture of ceramics and a technical lease at the service of the pool. Both were treated with the same philosophy that characterized the entire intervention. Photographs© Marcello Mariana.
