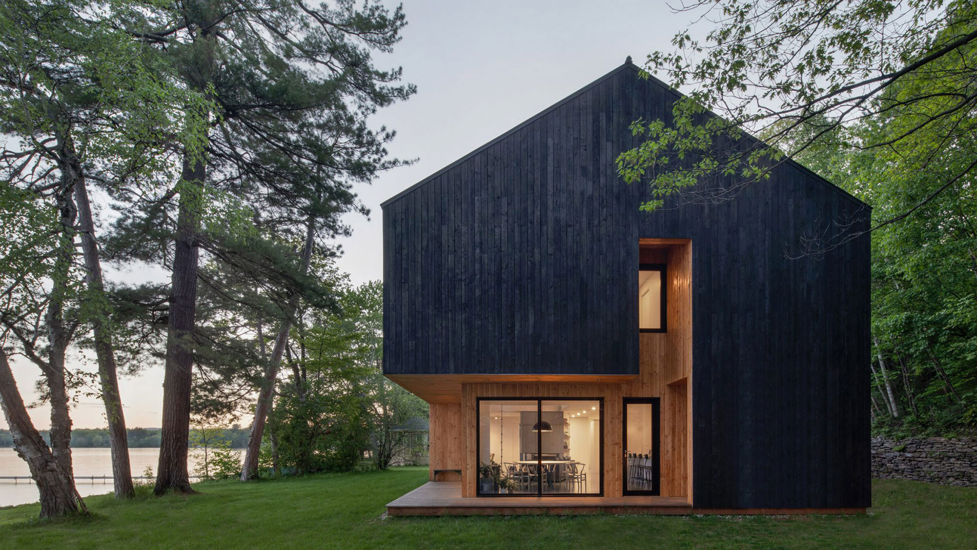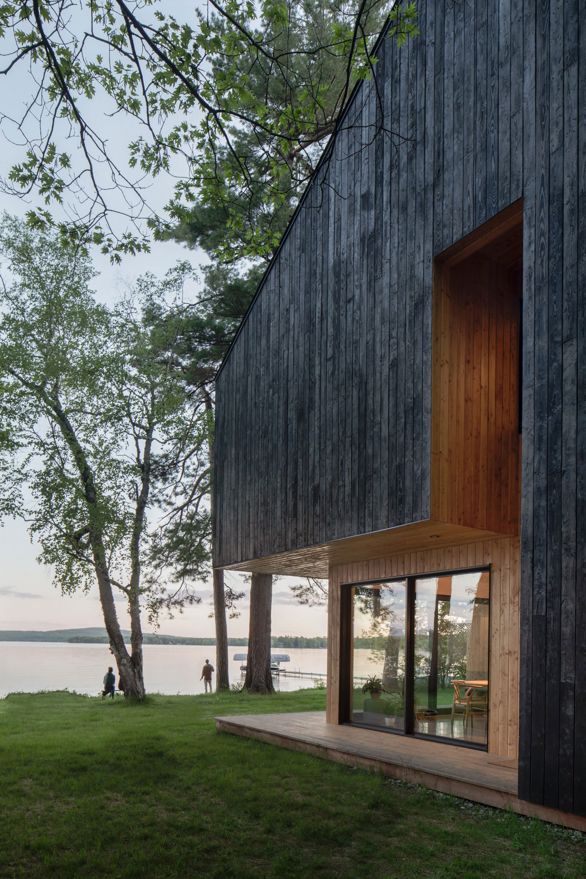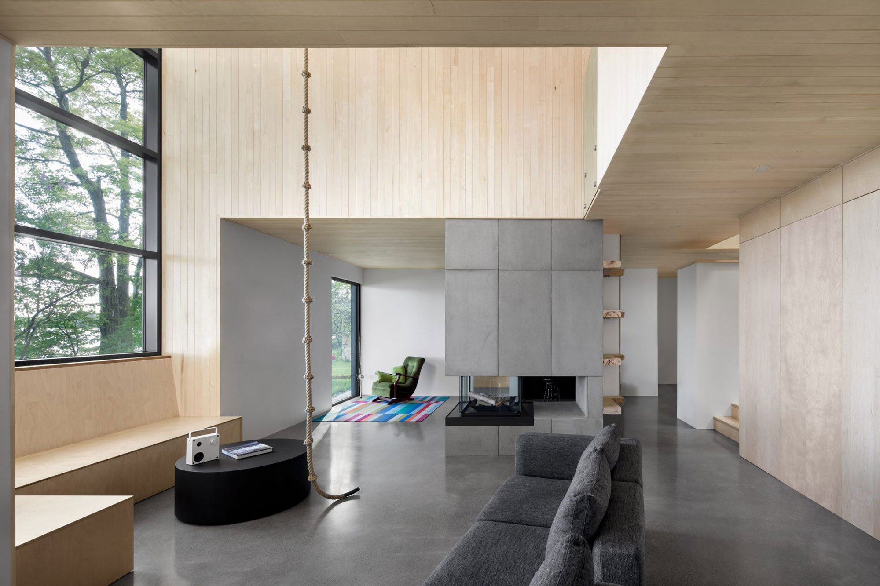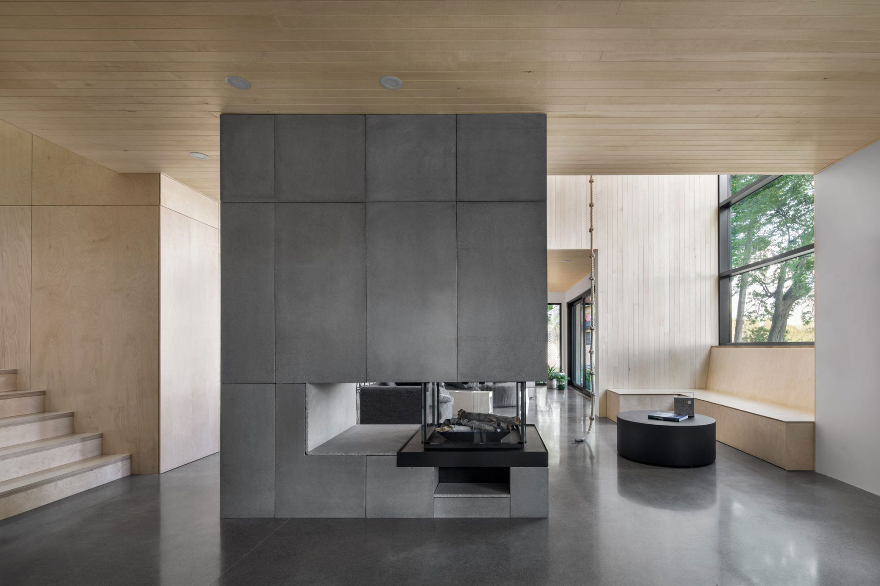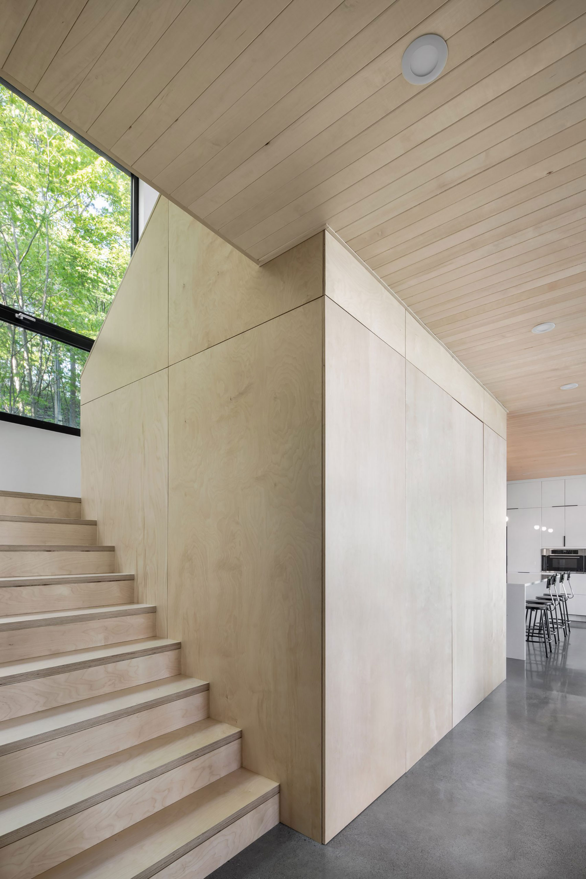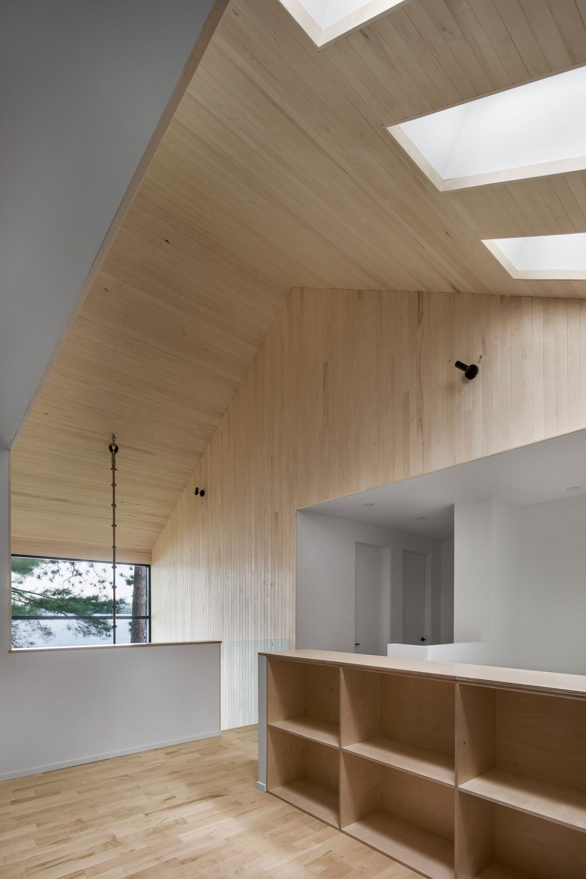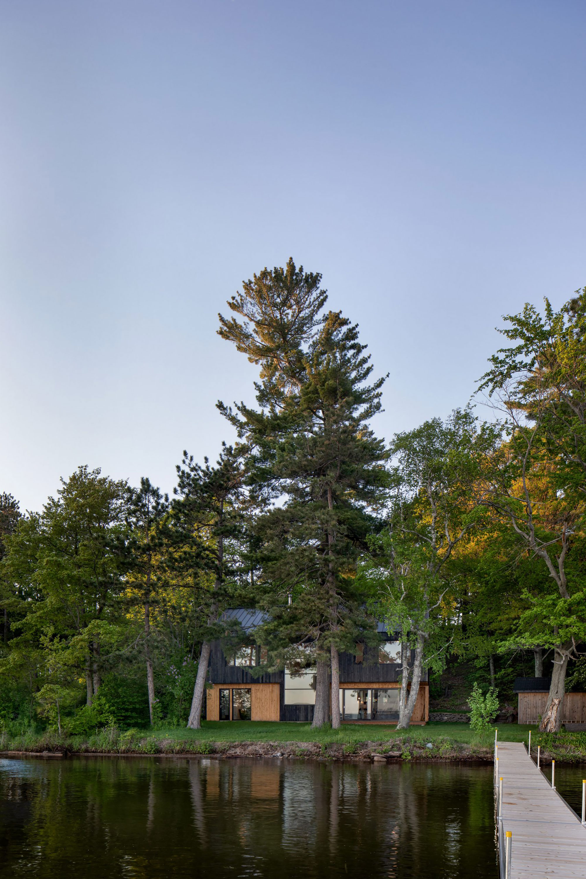A charred and light wood house designed with large windows that overlook a lake in Montreal, Canada.
Nestled in a natural landscape among trees, Chalet Lakeside is a second home designed for two brothers who wanted a serene space where they can relax with family and friends away from the city. The wood-clad house rises from the shore of Lake Brome, Montreal. Atelier Schwimmer designed the volume with a simple rectangular shape and a gabled roof as well as large windows that offer gorgeous lake views. Charred larch wood completed with the shou sugi ban technique covers most of the exterior of the house, while recessed sections boasts pale wood boards with a natural oiled treatment. Both the generous glazing and the interior layout encourage the inhabitants to explore the environment and engage in outdoor activities. Windows and glass sliding doors open to the surrounding greenery and the lake.
Inside the house, the studio used concrete for the flooring and the walls. Light wood covers the ceilings and brightens the rooms further. On the ground floor, the open plan space features a living room and dining room arranged around a central fireplace. By cutting off a portion of the ceiling, the team created a triple-height area bathed in natural light. Here, a built-in bench creates a cozy seating space that also provides great lake views. A climbing rope links the dwelling’s two levels and adds a playful twist to the interior. The upper floor contains the bedrooms and a family room. Above the staircase landing, skylights bring more natural light into an open hallway. Finally, the studio took great care to ensure Chalet Lakeside is as energy efficient as possible. Apart from the design and chosen materials, they also optimized the house’s insulation. Photographs© Adrien Williams.


