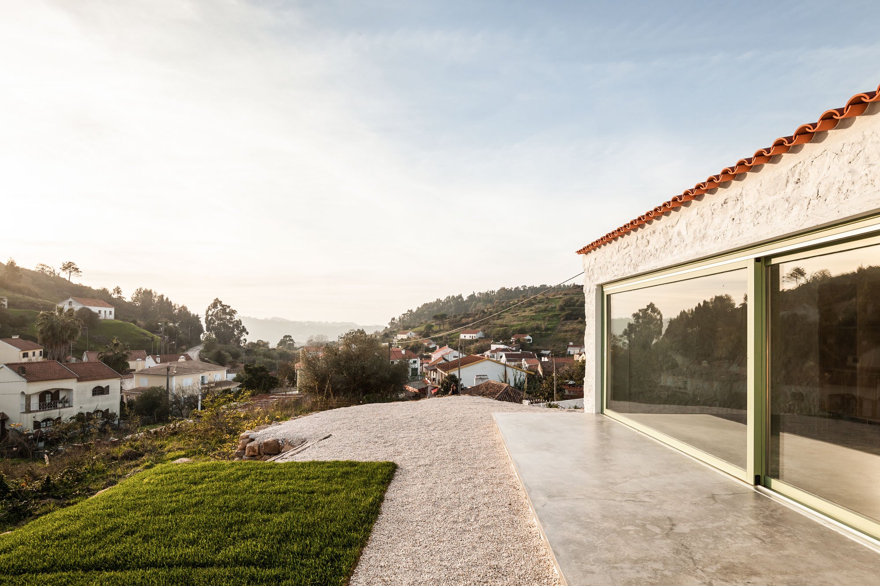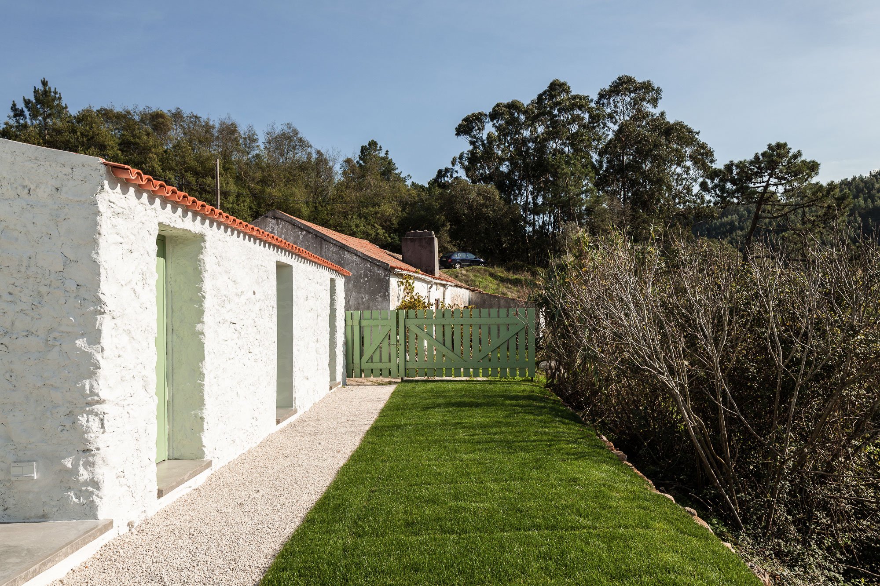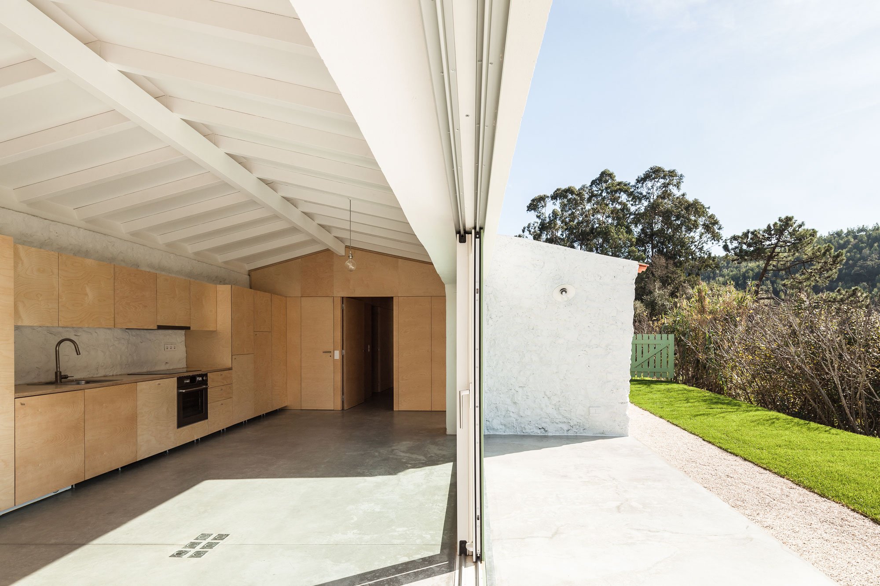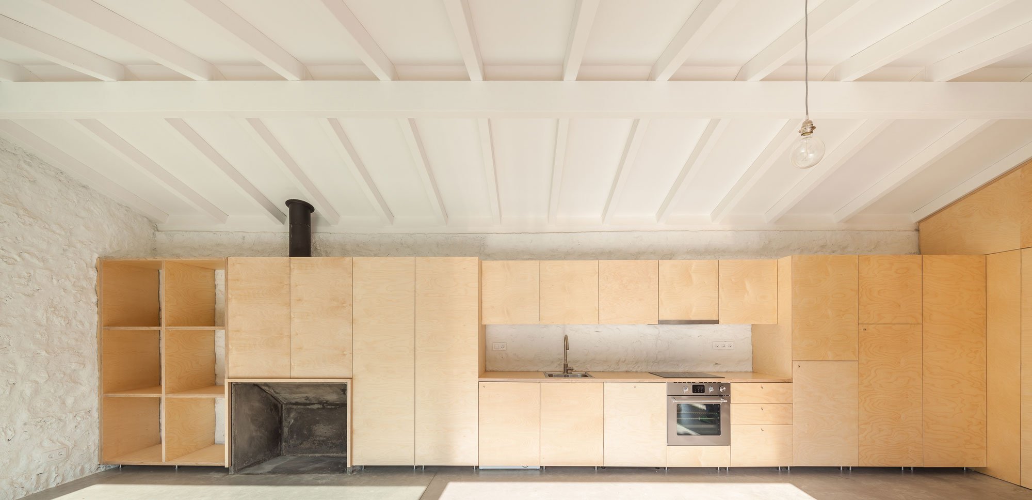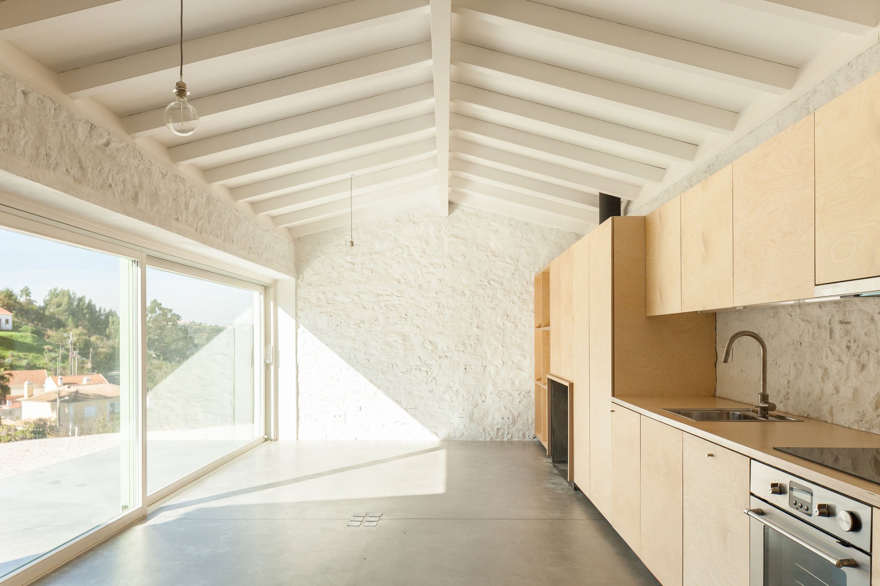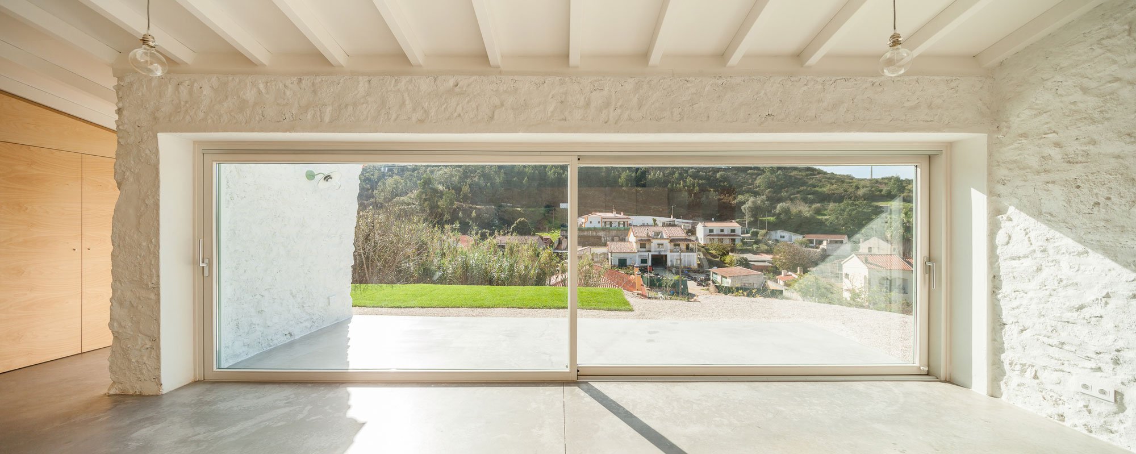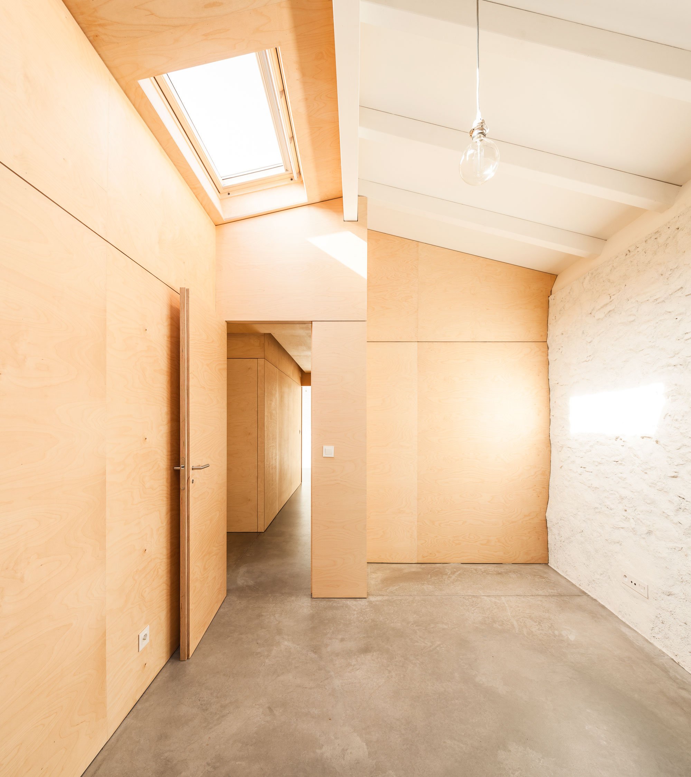One-of-a-kind, Chanca House represents the epitome of “old meets new.” Designed by the Manuel Tojal Architects studio, the structure combines the restored ruins of the former building with a contemporary but simple interior. Located in Chanca, Portugal, the stone house sits in a green valley, overlooking a bucolic landscape. The stone walls now boast a fresh coat of white paint. The new, larger windows and glass sliding doors contrast the rustic exterior with their modern design.
Inside, the floors, doors, and some of the walls feature wooden panel coverings. The original beams and stone surfaces have a white finish, brightening the living spaces and complementing the gray tone of the concrete flooring. The kitchen and living room have access to the garden through a sliding glass door, which provides great views over the valley at the same time. In a separate volume, the bedrooms and bathrooms offer more privacy compared to the social areas, but they also connect the inhabitants to nature. Photographs© Francisco Nogueira.


