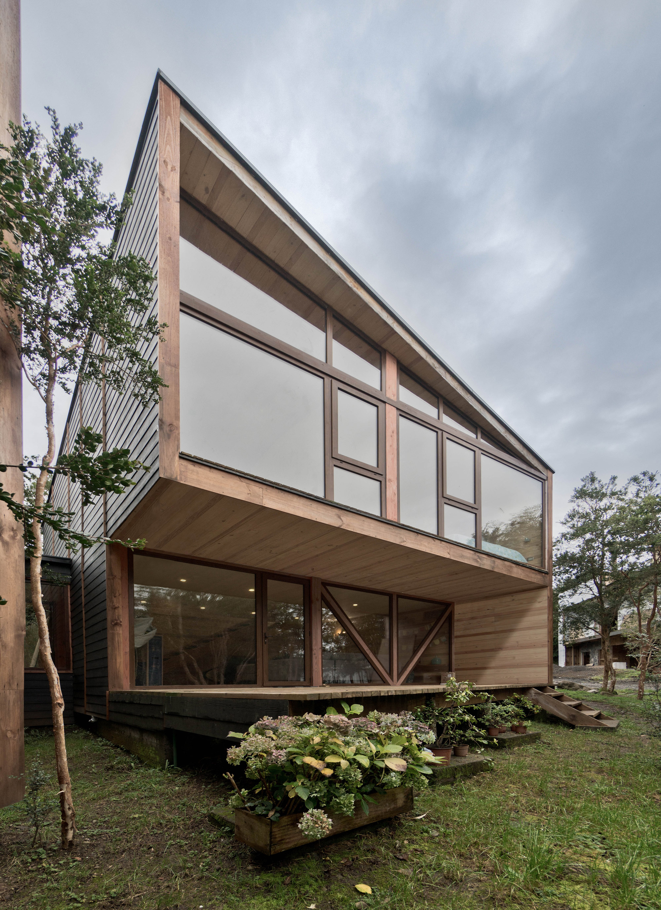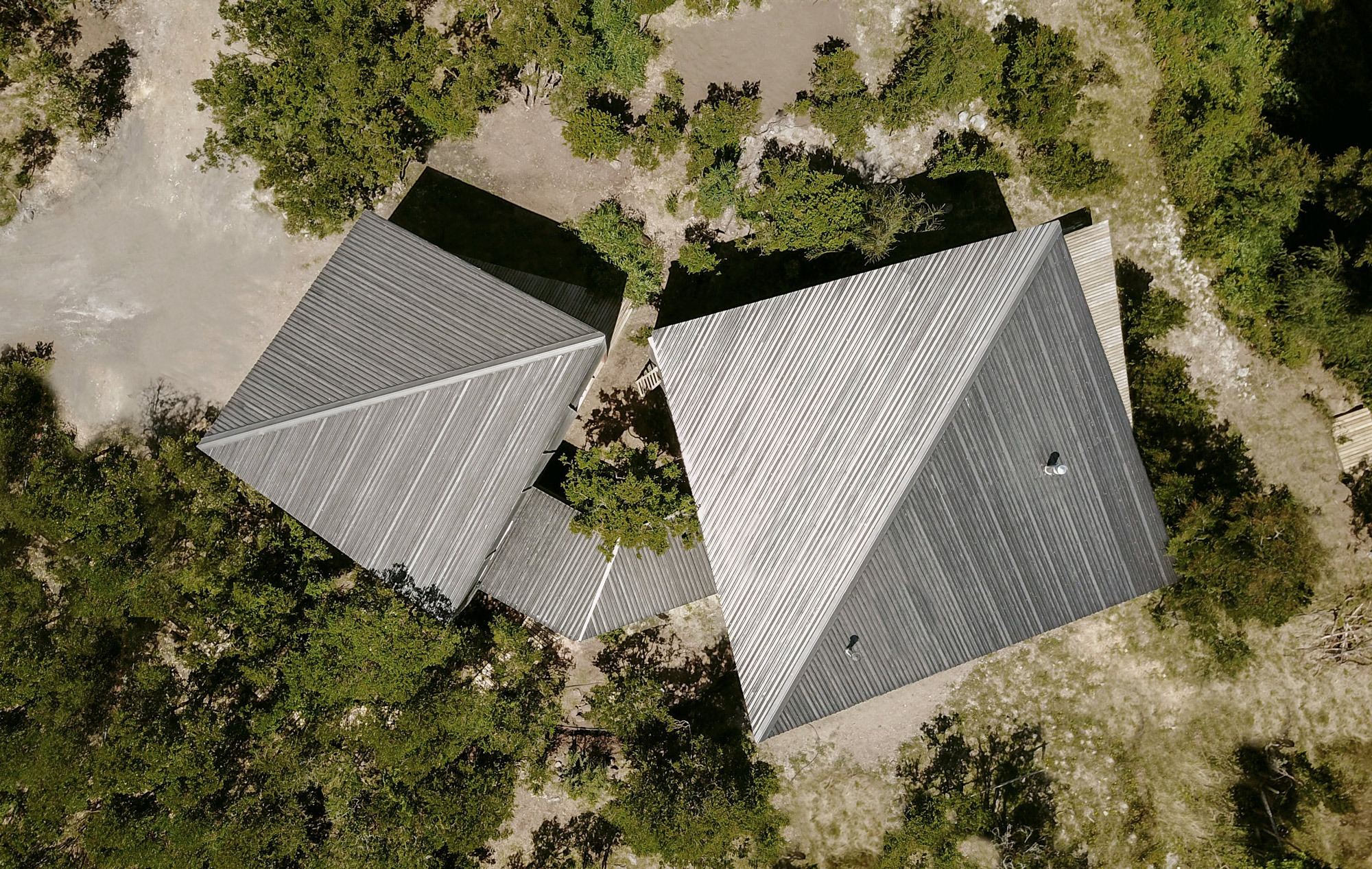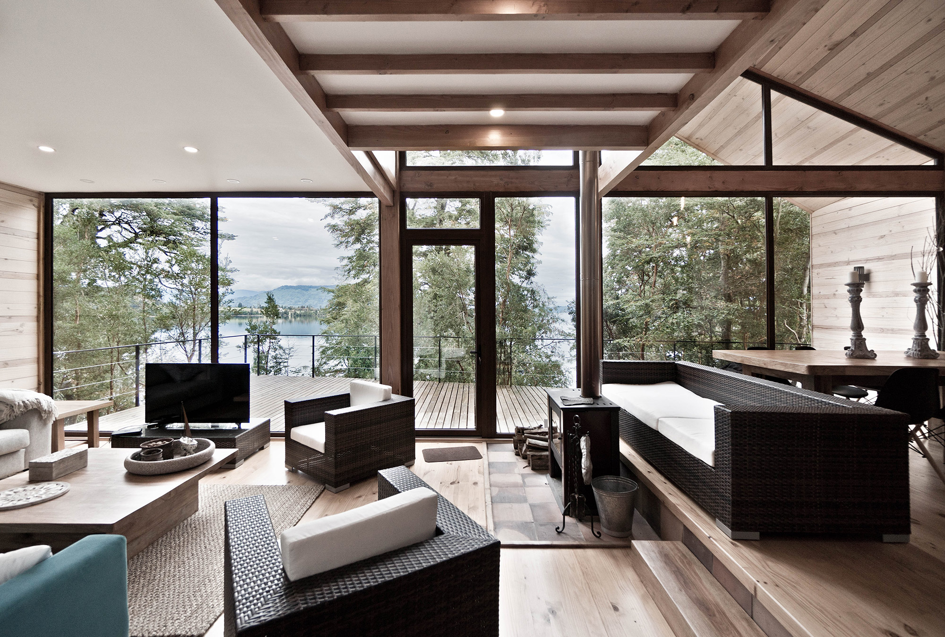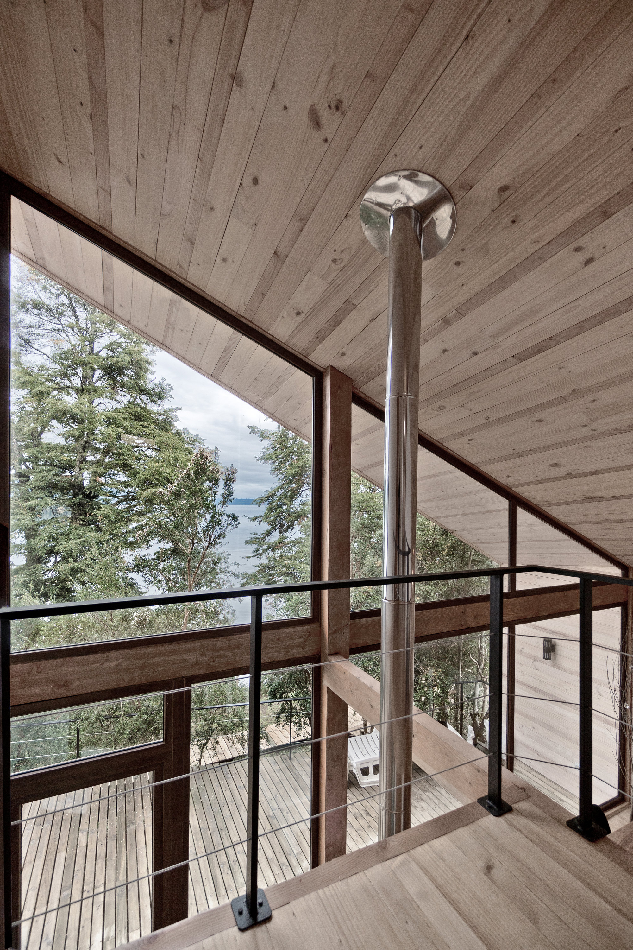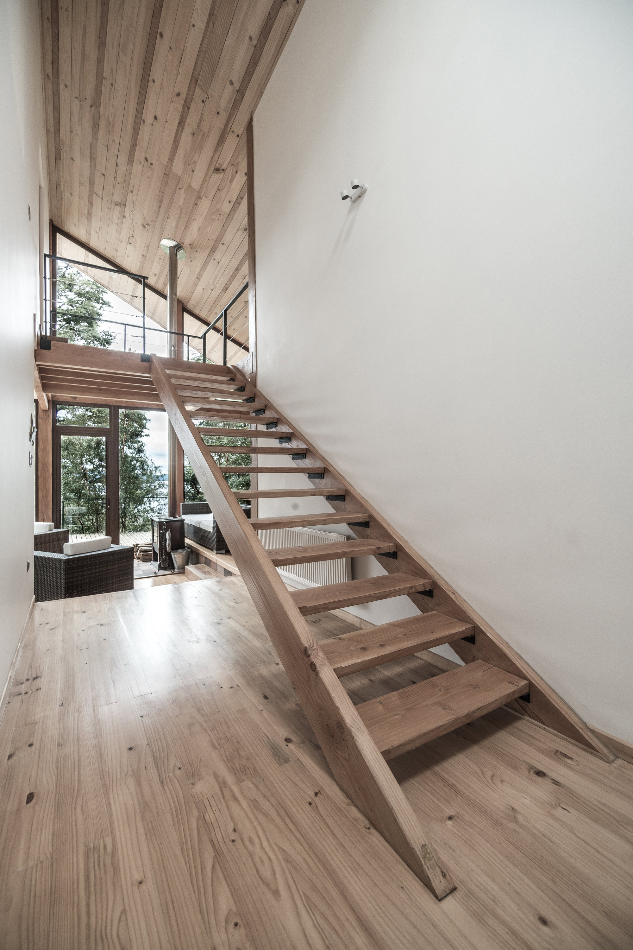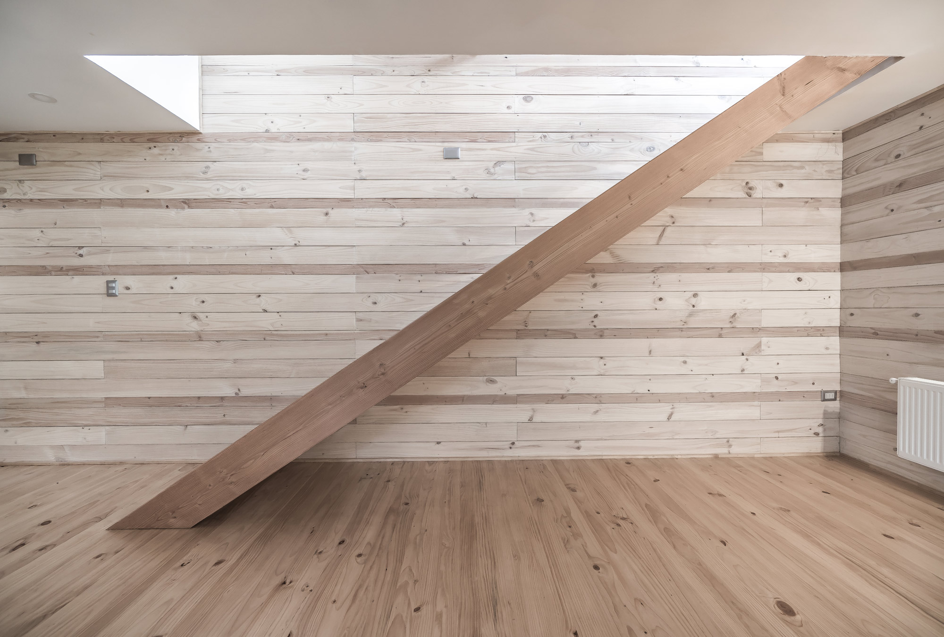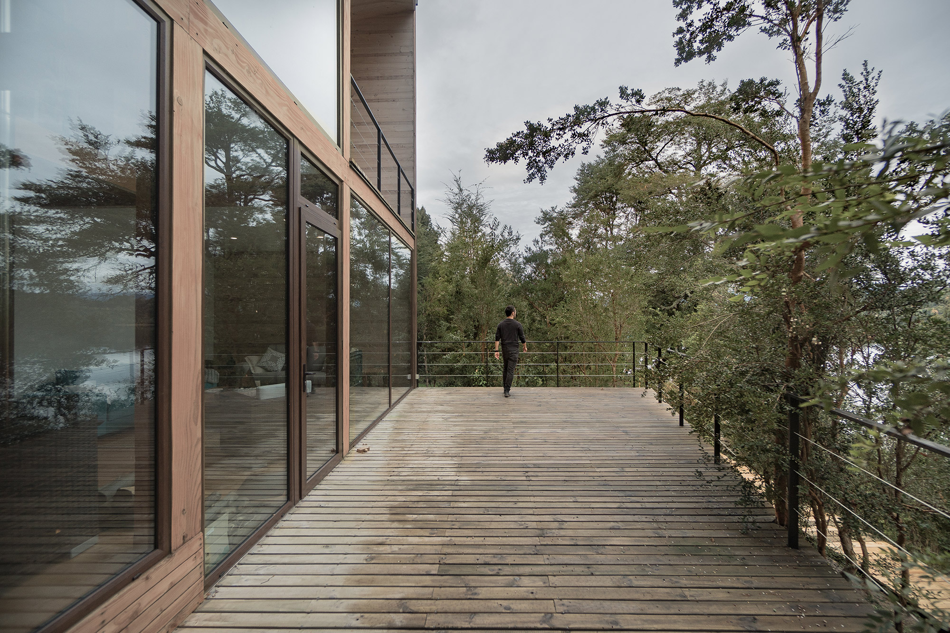A house designed with two volumes and glazed walls to maximize lake views.
Built in a forested area on the shores of Rupanco Lake, Chile, this wooden house has a distinctive shape to make the most of a limited footprint. Since the clients’ brief focused on the need to provide access to lake views, the Hsu-Rudolphy Arquitectos firm designed the two-volume contemporary wood house with a special layout. The site’s compact area dictated, at least in part, the creative shape of the house. Due to the space constraints, the architects found an ingenious solution to link all of the living spaces to the waterfront. Instead of building two volumes alongside the waterline, the team designed a ‘folded’ structure with a connecting gallery. One of the volumes houses the living room, kitchen, and bedrooms, while the other contains the children’s bedrooms.
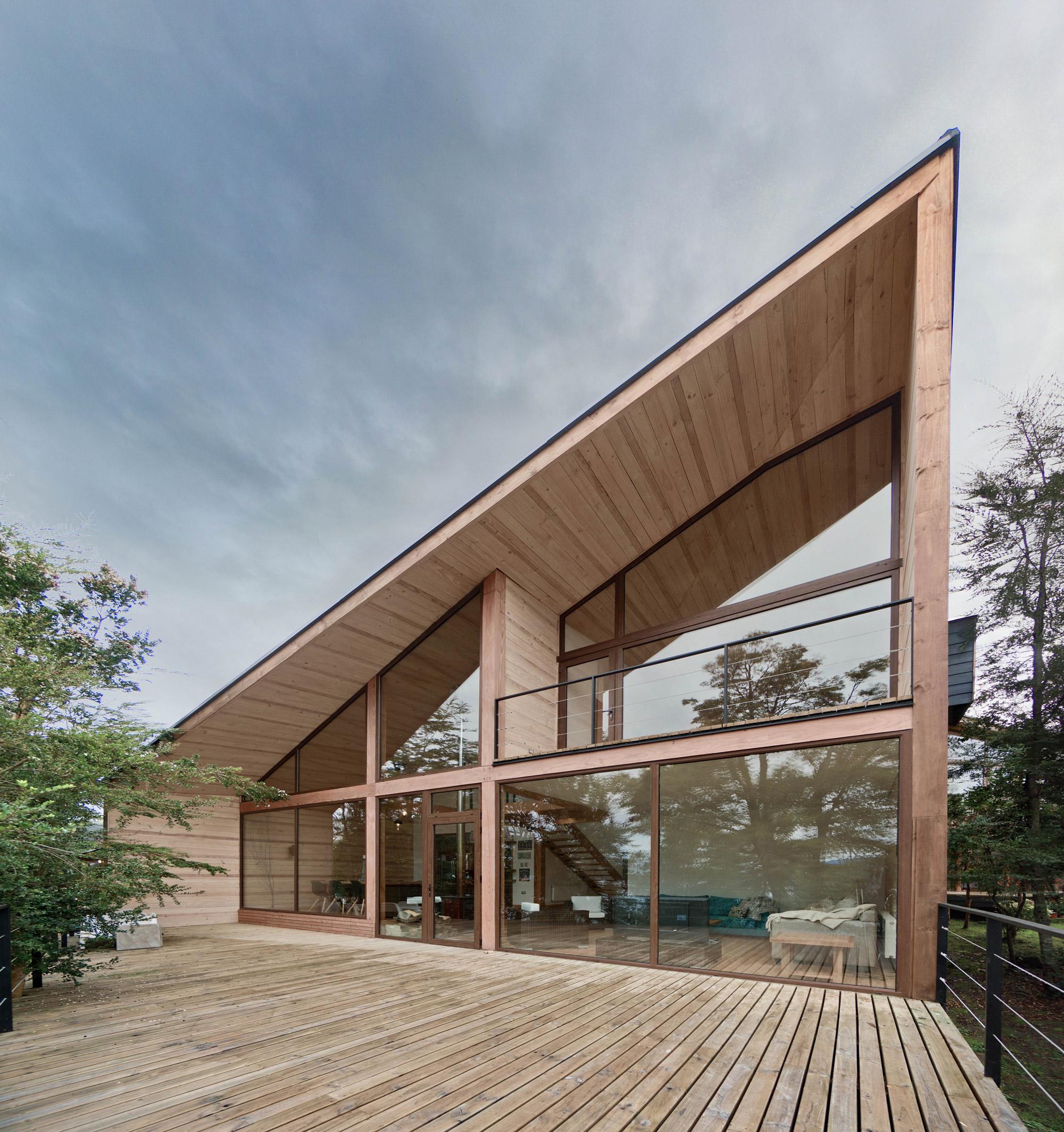
Throughout this contemporary wood house, the studio maximized the views via glazed walls and large windows. Apart from flooding the interior with light, these openings also frame the landscape. The windows open the rooms to the trees, the lake, and the Osorno Volcano. Clad in wood, the structure blends into the woodland with ease. Inside the dwelling, the architects used wooden surfaces in a range of textures and warm or neutral colors. Contemporary furniture offers a comfortable lounge space in the living room, while other areas feature few items to enhance the airy feel of the interior. Outside, a deck area invites the inhabitants to admire a stunning panorama. Photographs© Hsu-Rudolphy Arquitectos.
