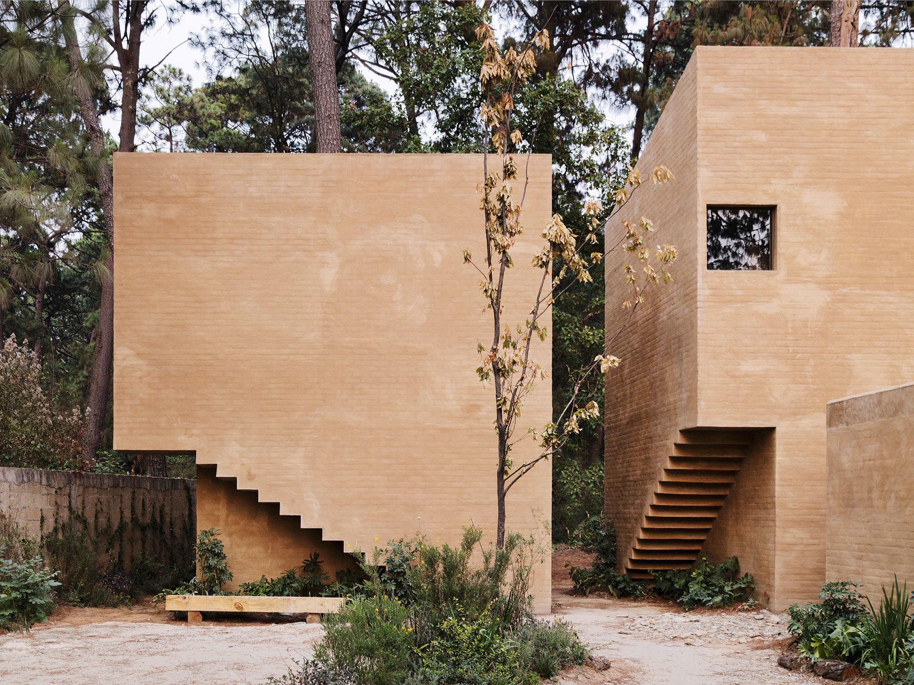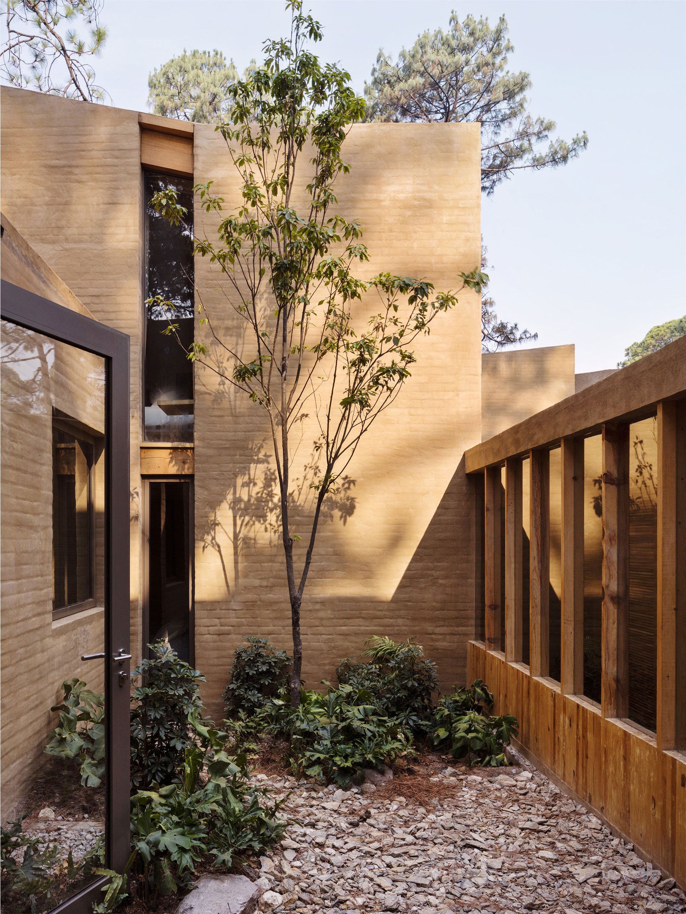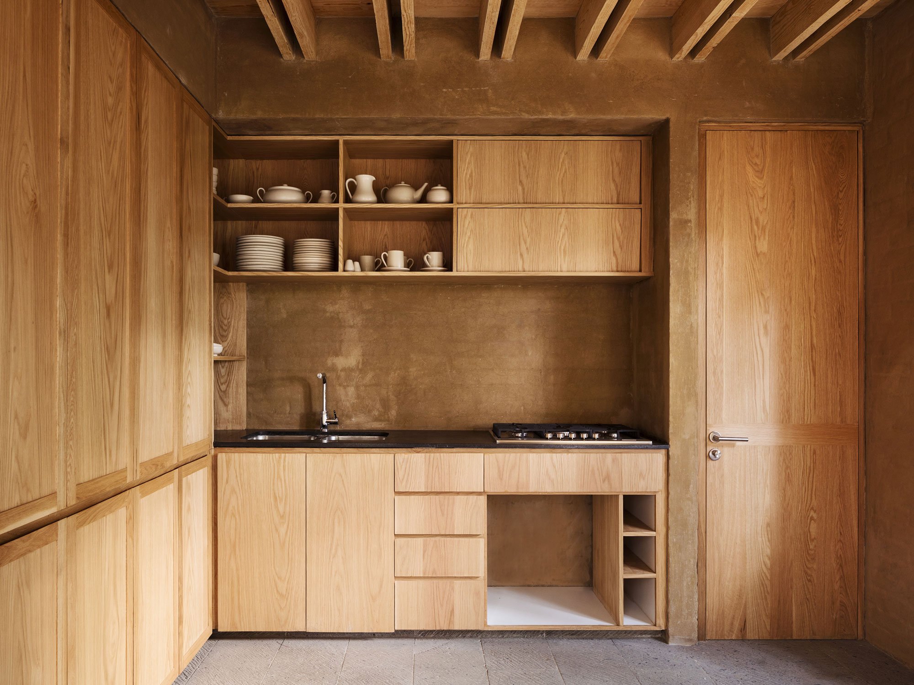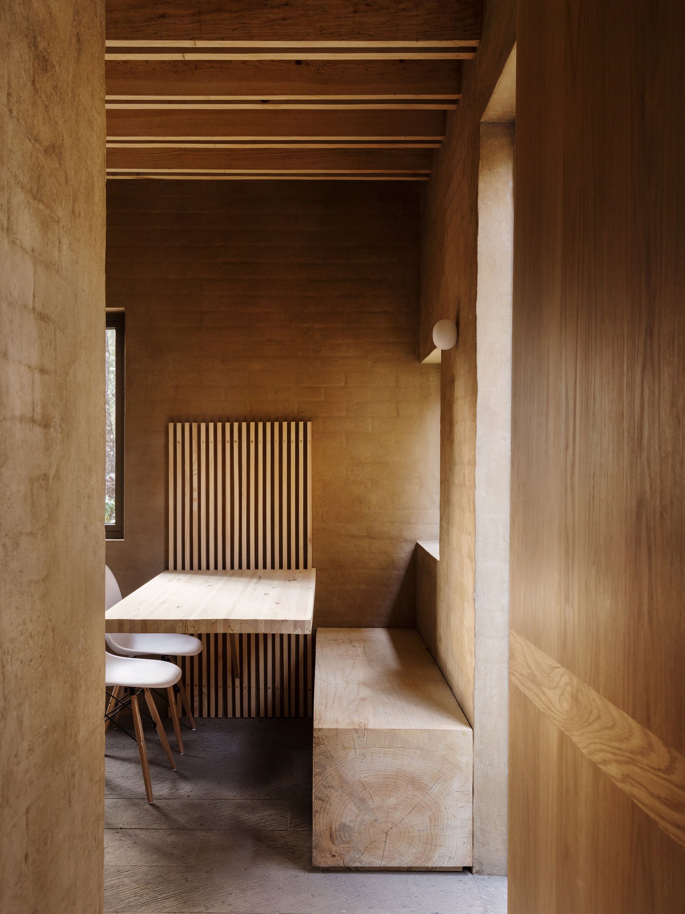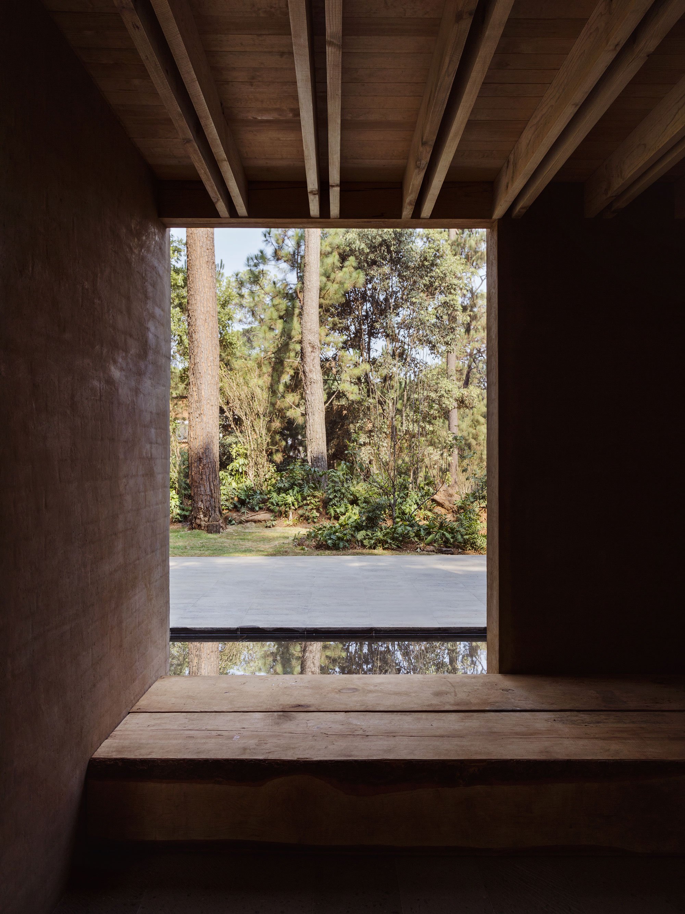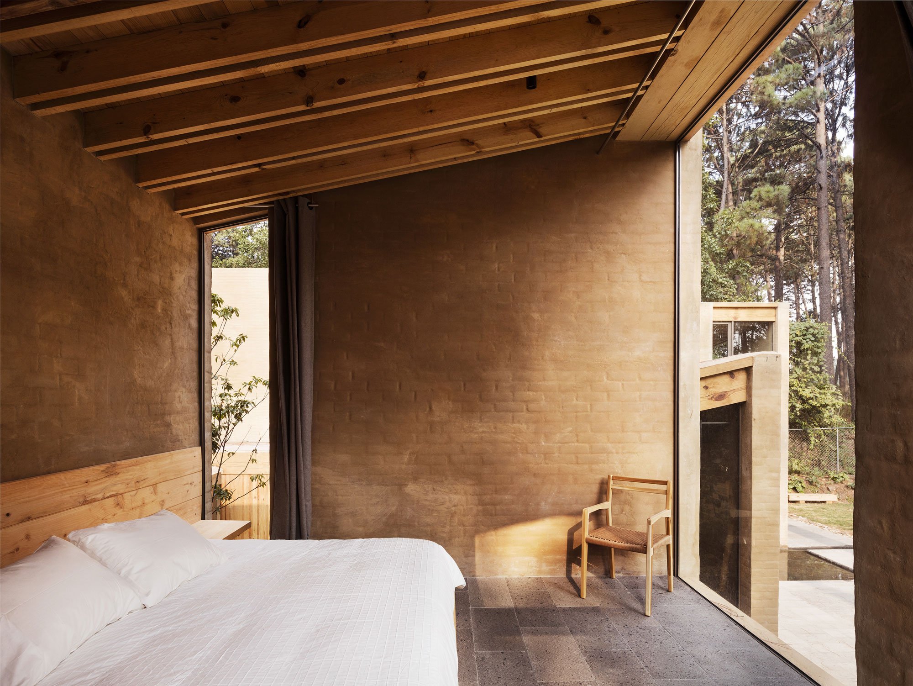Modern architecture, embedded in nature.
Nestled in a forested area in Valle de Bravo, Mexico, Entre Pinos is a complex of five weekend houses. The buildings create a dialogue both with each other and with the natural landscape, celebrating the local setting through every detail. All of them adapt to the topography of the site and minimize their impact on the environment. Tall pine trees surround the houses and immerse them into nature. Architect Taller Héctor Barroso designed the structures with a symmetric design that combines geometric shapes and natural materials.
Sourced locally, the materials include brick and wood as well as soil left over from the excavation stage. By covering the exterior walls with soil, the architect established a deep connection between the buildings and their setting. This detail also ensures that the structures blend naturally into the forested landscape. Each identical house features six volumes that create a central courtyard. These sheltered patios provide a peaceful living space and also connect the main indoor socializing areas to the outdoors.
Closed on the northern side, the houses feature an open facade towards the south, overlooking the garden and terraces. The ground level houses the living room, dining room, kitchen, and a bedroom, while upstairs the three bedrooms feature windows that frame the pines. Stone flooring, wooden furniture and brick walls give the interiors a warm appearance as well as a modern rustic feel. Minimal furniture and accessories allow the textures of the natural materials to shine through. Entre Pinos has received a 2018 AZ Award in the Best in Architecture—Residential Single Family Residential Interiors category. Photographs© Rory Gardiner.


