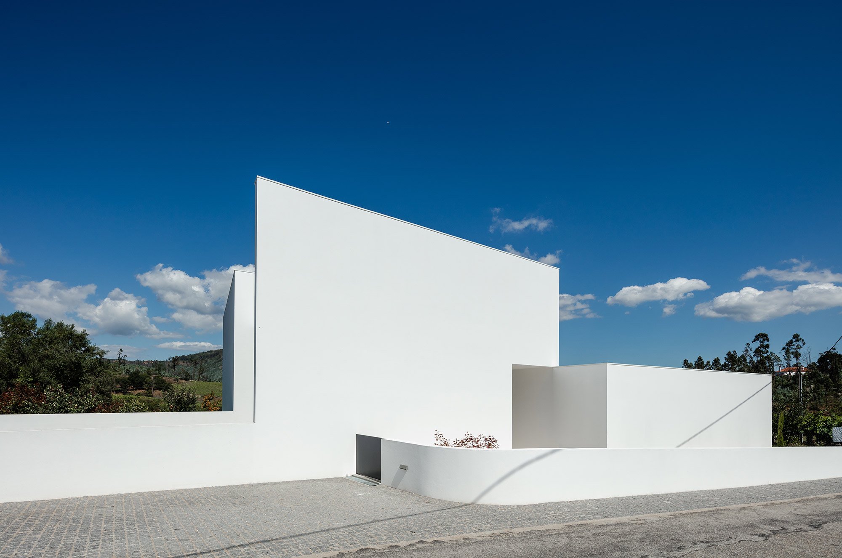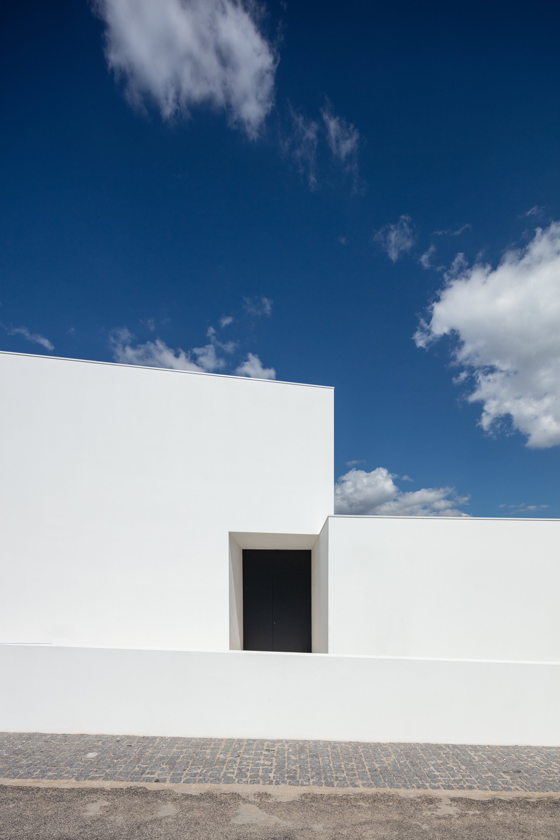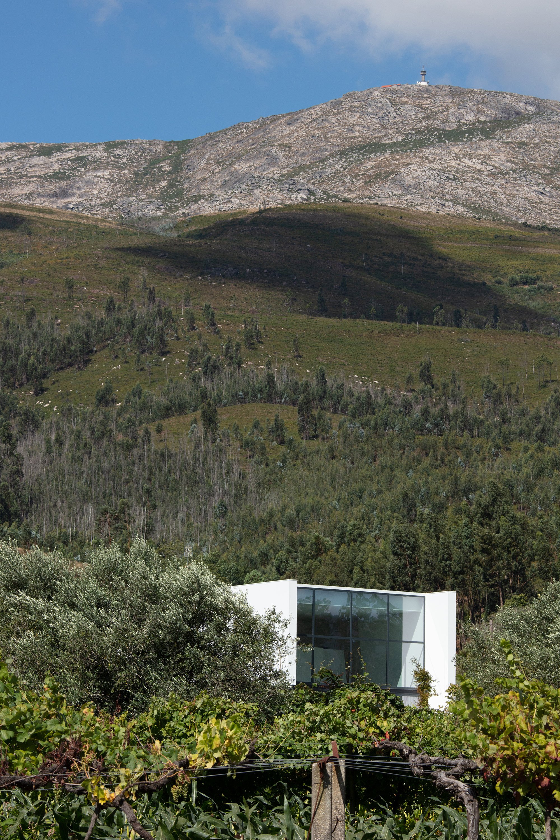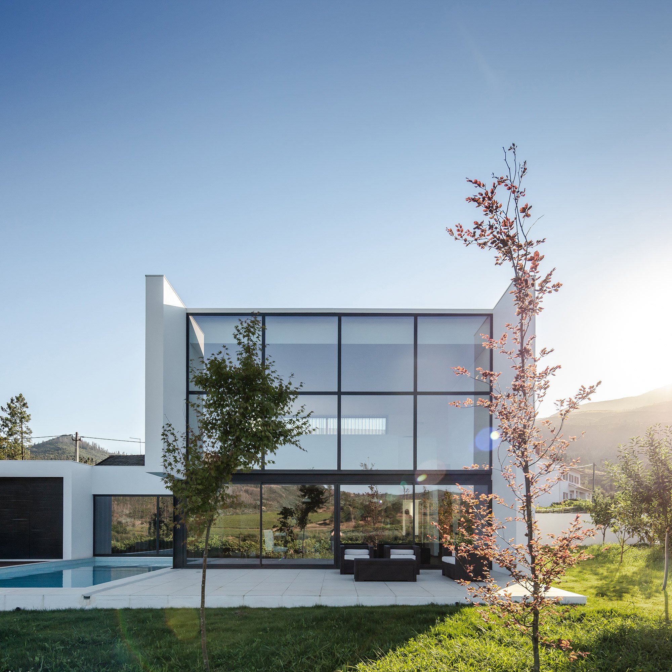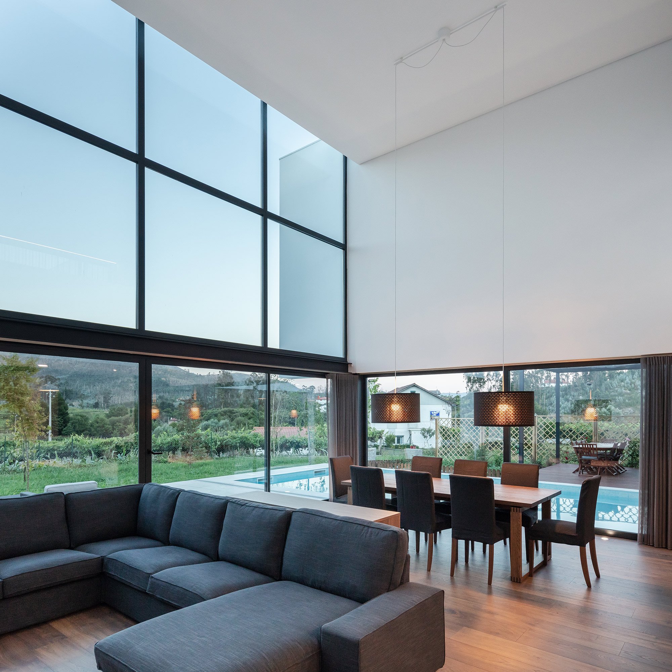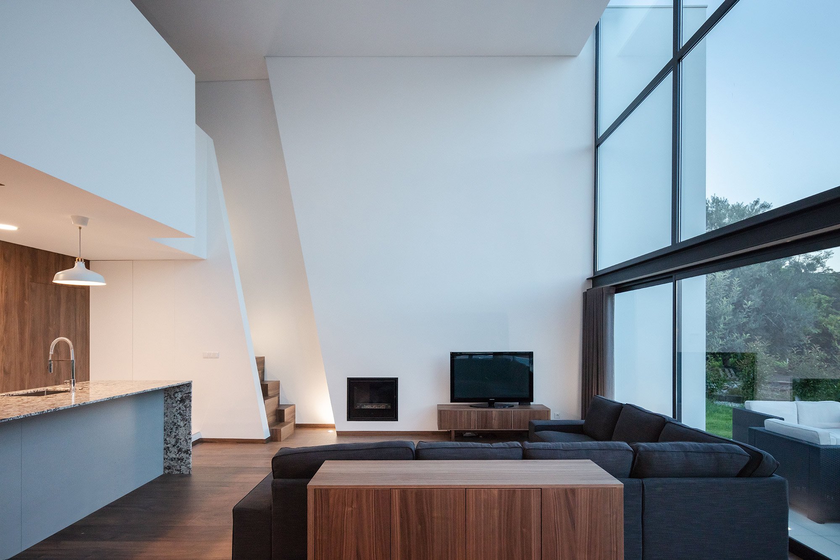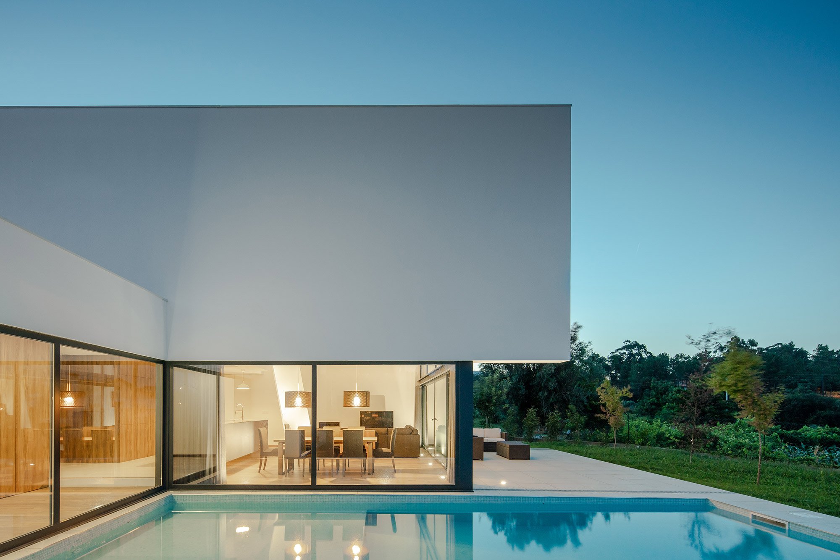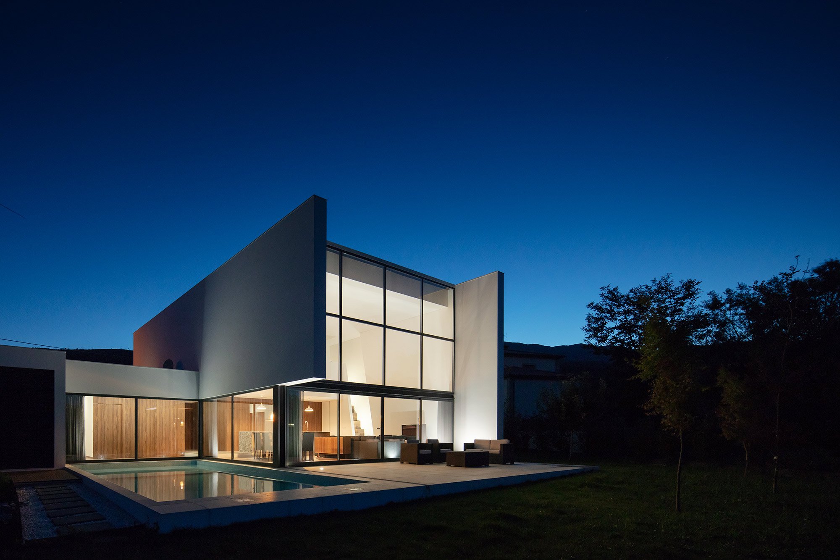An exploration of contrasts via contemporary architecture.
Designed by Tiago do Vale Arquitectos, this house in Ponte de Lima, Portugal, makes a strong impression at first sight with a monolithic presence. Minimalist and imposing, Gafarim House stands out among the neighboring dwellings. With this project, the studio explored the duality between vernacular architecture and contemporary design, bringing together classic influences and more abstract details. The dwelling also features a blend of closed, private spaces and open areas. Towards the street, Gafarim House has an opaque facade that references northern Portuguese architecture, but in a distinctly modern way.
On the exterior, the dwelling features bright white walls with a smooth finish and clean lines. A long entrance connects the two contrasting sides of the house; it links the opaque exterior to the transparent and open interior. This section also creates a natural transition between shadow and light. Stepping inside, guests stumble upon an airy living space with a double-height ceiling and large windows. The heart of the dwelling includes the social areas. The kitchen, dining room, and living room all share the same wide, open space that also offers views of the natural landscape through a glazed wall.
Natural light plays an important part in the interior, changing the house’s character throughout the day. The architects enhanced the light’s impact on the living spaces further via curated openings and a strategically placed pool that reflects the morning light. Situated on the southeastern side, the bedrooms offer more privacy. An interior patio provides access to the master bedroom and to the bathrooms. Throughout the interior, natural wood surfaces with rich brown colors bring warmth into the elegantly minimalist living spaces. Photographs© João Morgado.


