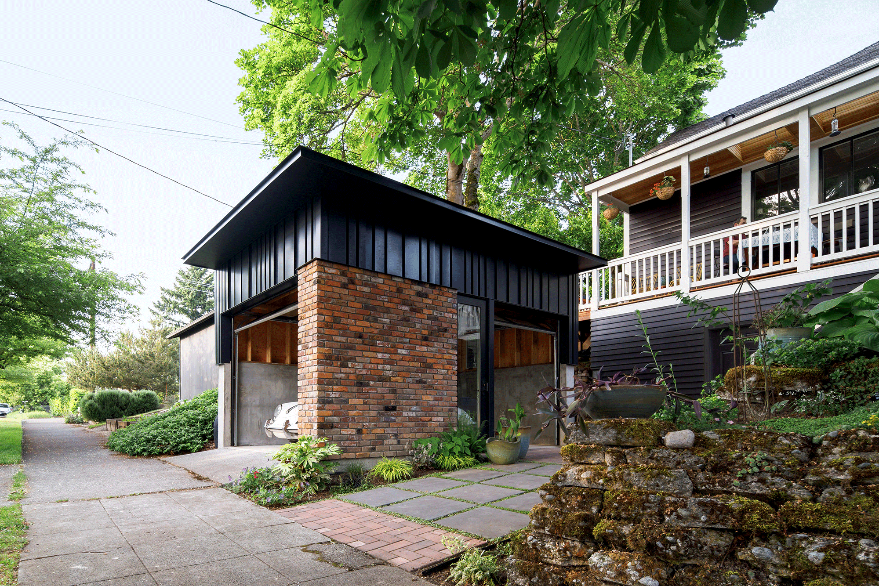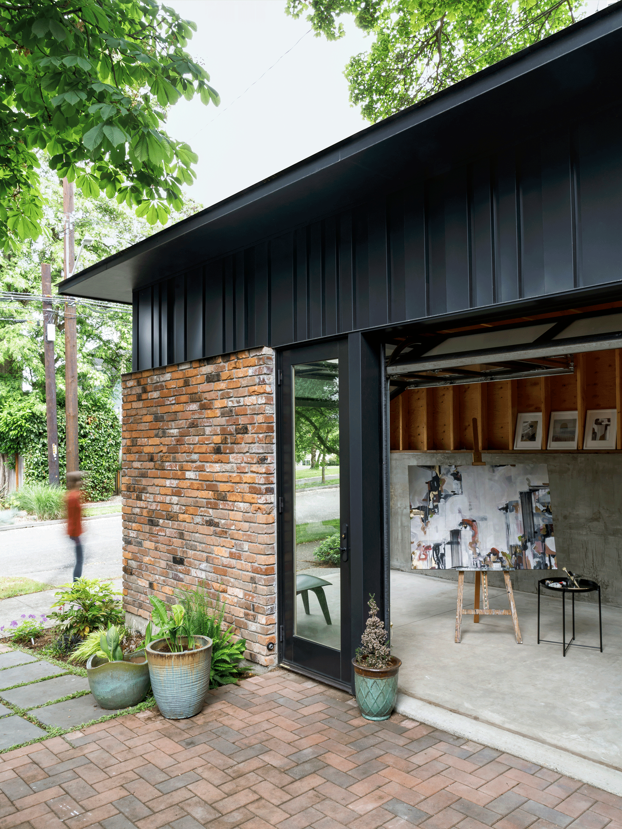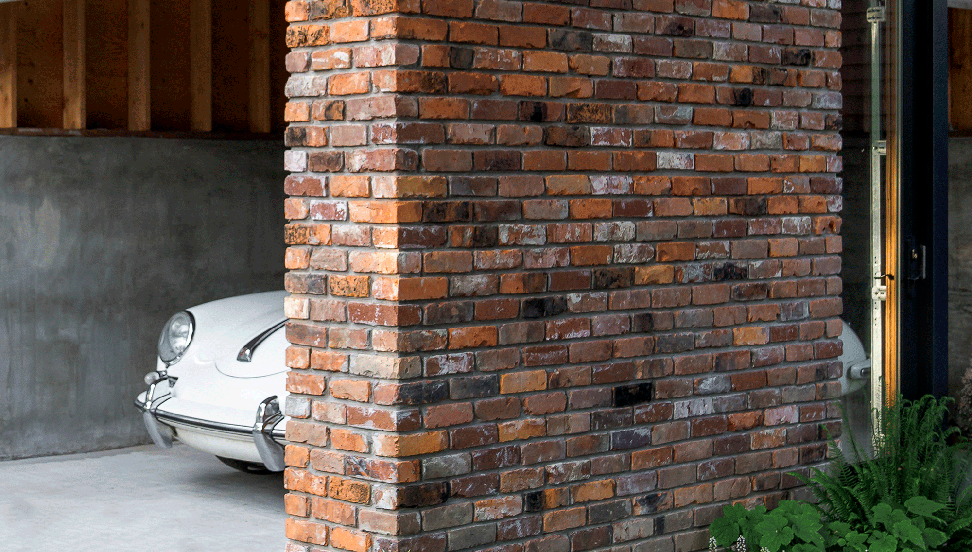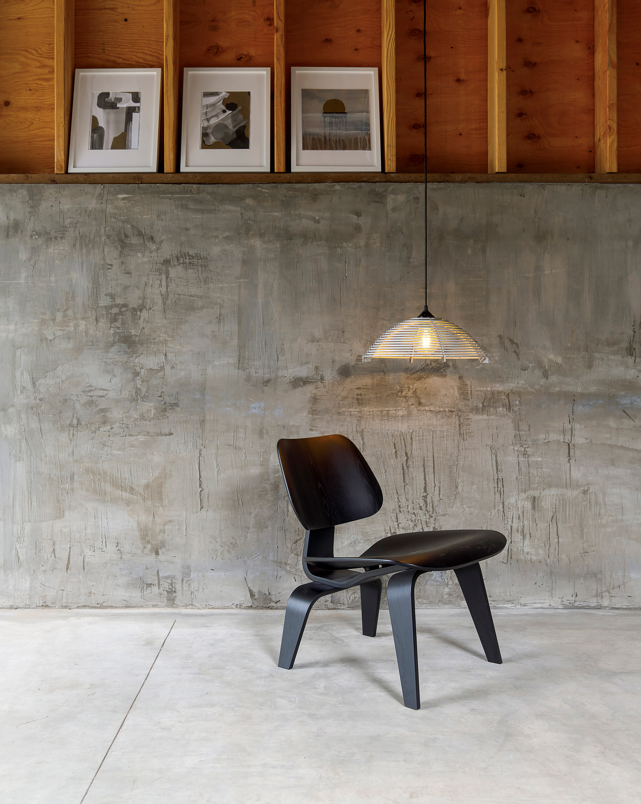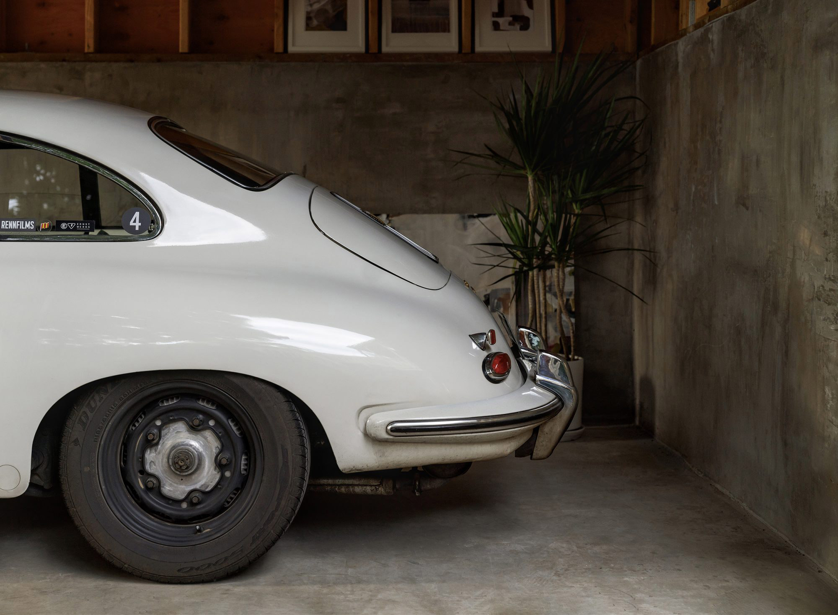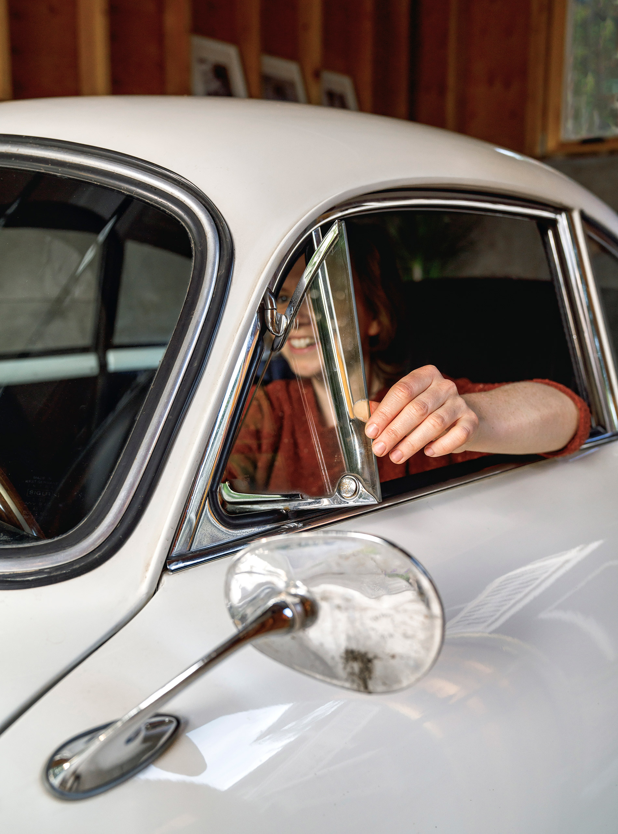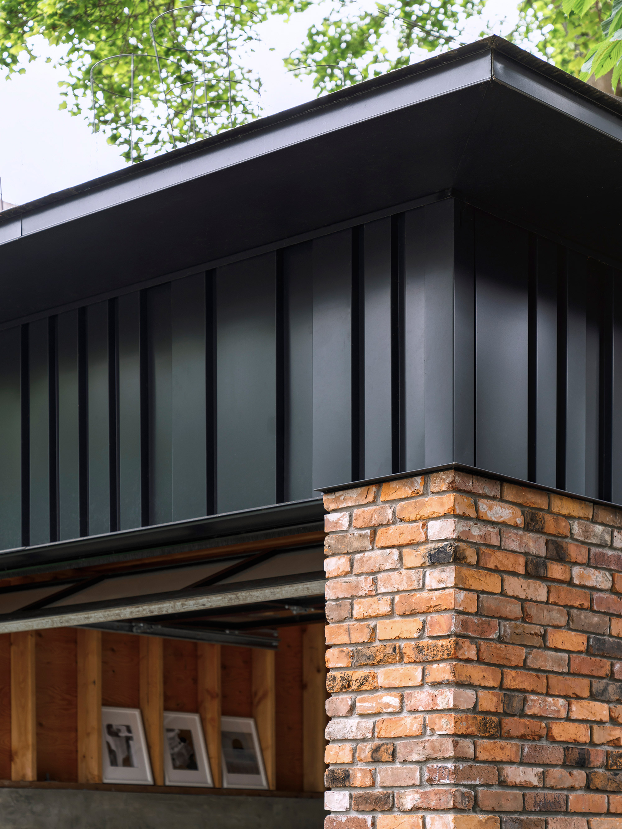A dilapidated garage converted into a multipurpose space with a rooftop garden.
Located in the Leschi neighborhood in Seattle, this house previously had an adjacent, dilapidated garage on the western side of the property. Old and under used, the structure required a drastic makeover. The clients tasked local architecture and design firm GO’C to complete a garage conversion and to create a multi-functional space that also doubles as an art studio. The architects used the brick from a chimney previously removed from the house to construct a new volume on the footprint of the dilapidated structure. As a result, the addition has a strong connection to the main house, although it boasts a different material palette. The new wing houses the garage as well as an art studio and an entertaining space.
Double glass garage doors open the interior to the south and west, flooding the space with natural light. At the same time, these openings immerse the volume into the verdant setting. Thanks to the slope of the terrain, the studio could create a direct path to the roof deck, accessible toward the eastern side. Here, the clients have plenty of room for a herb garden. During summer days, the can also use this space as a sun deck. During evenings, it becomes the perfect location from which to admire the sunset and the surrounding landscape. The architects used a simple material palette for this volume. Apart from exposed brick and black steel, the structure features a concrete floor and timber shelving. Photography © Tony Kim.


