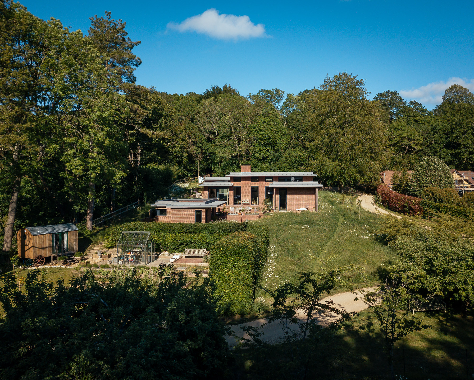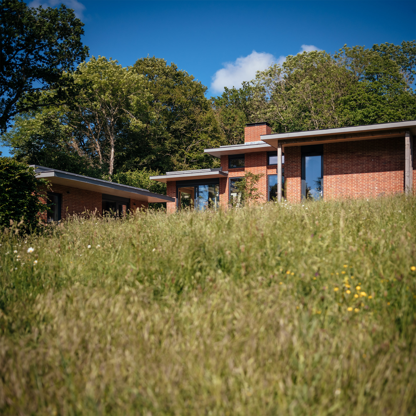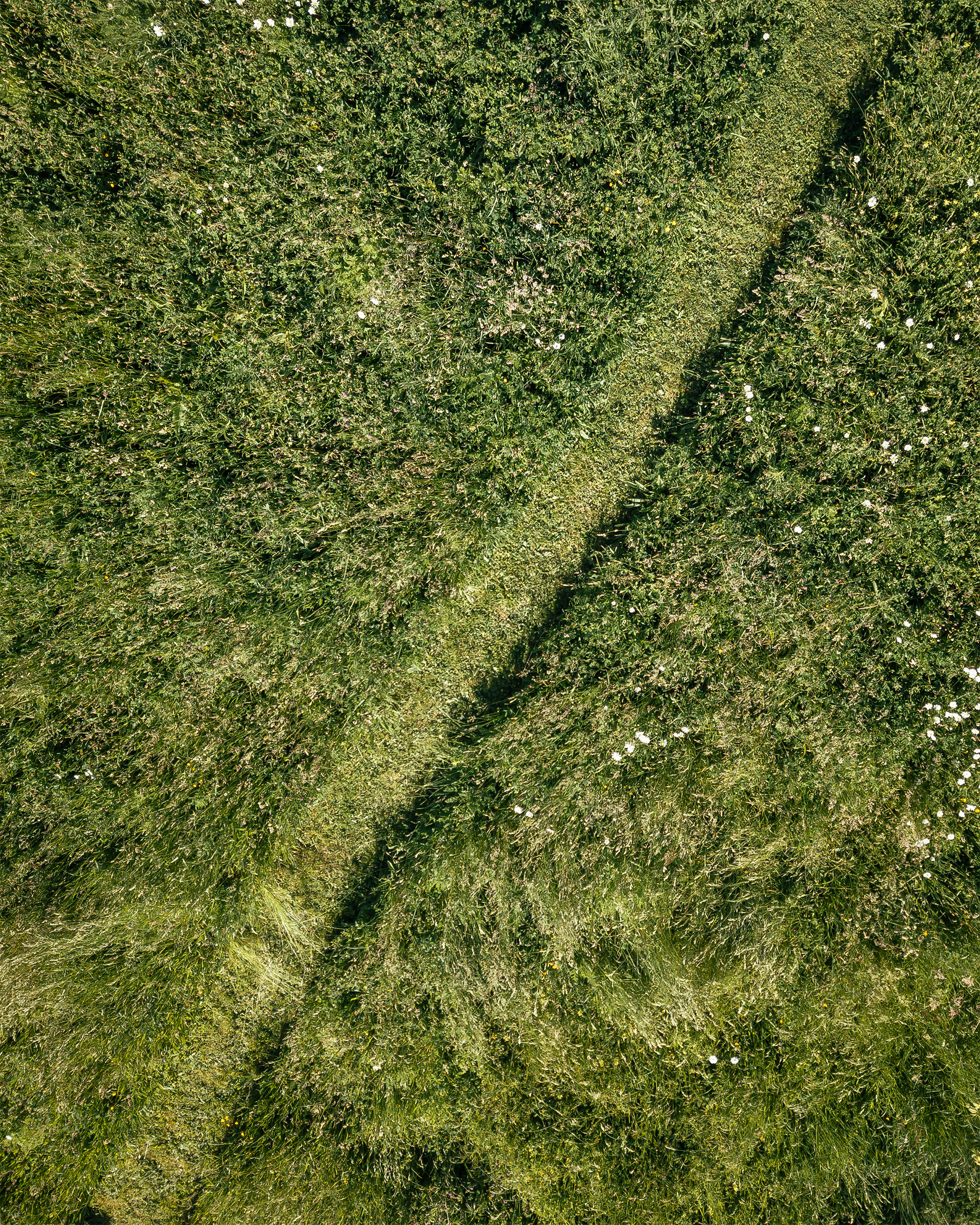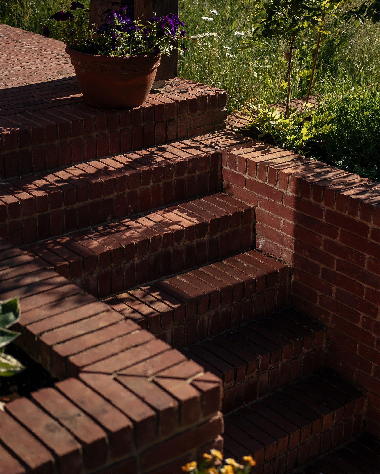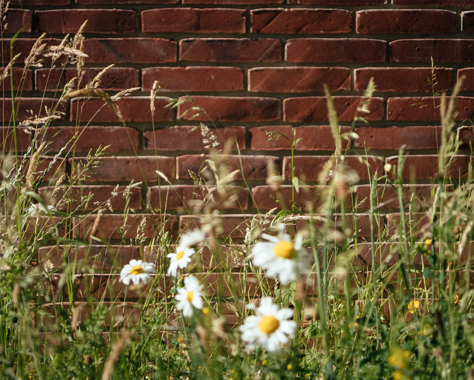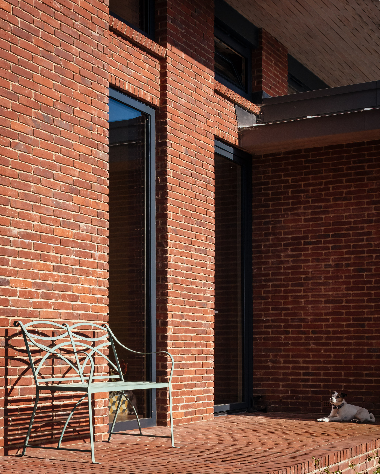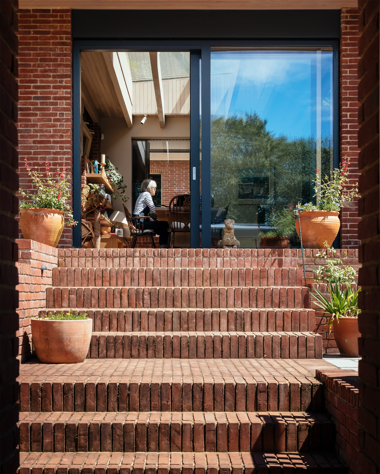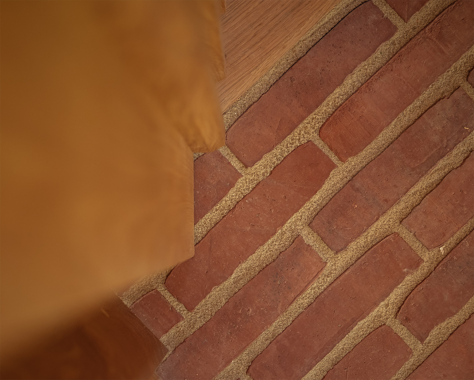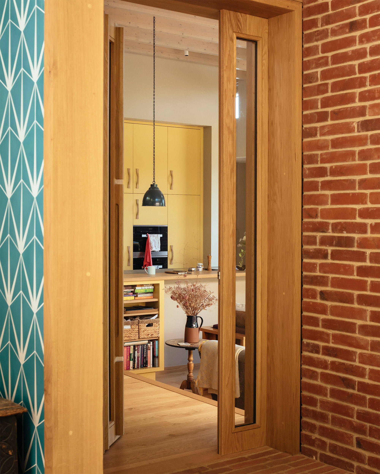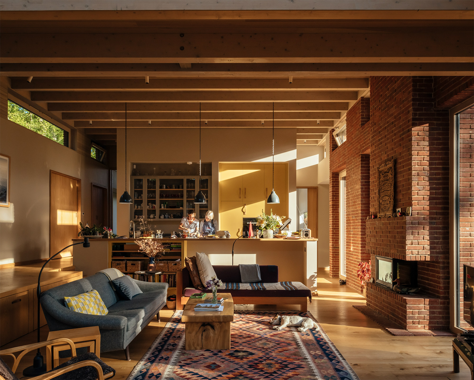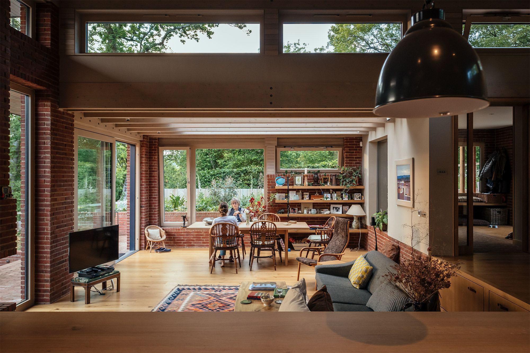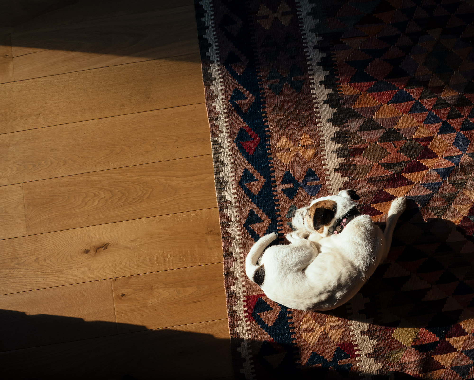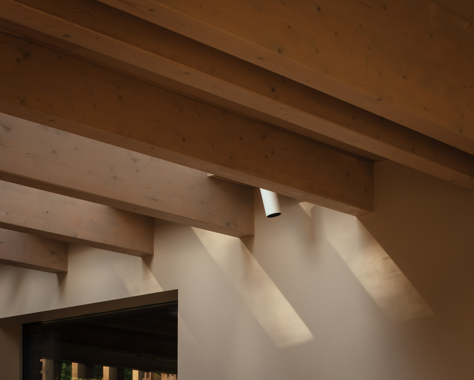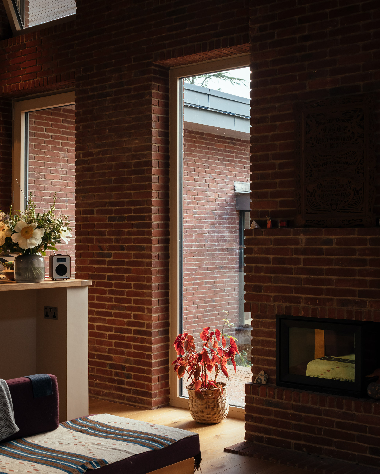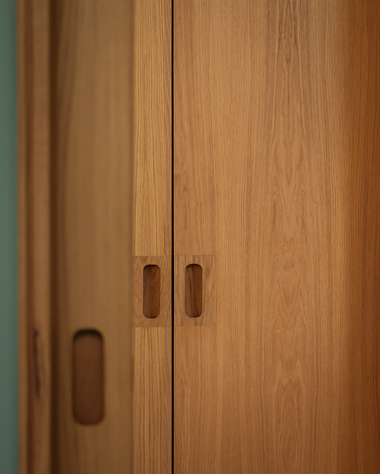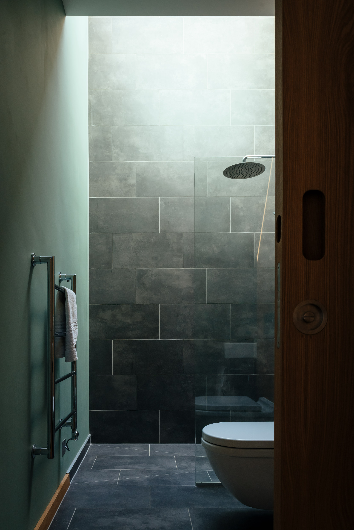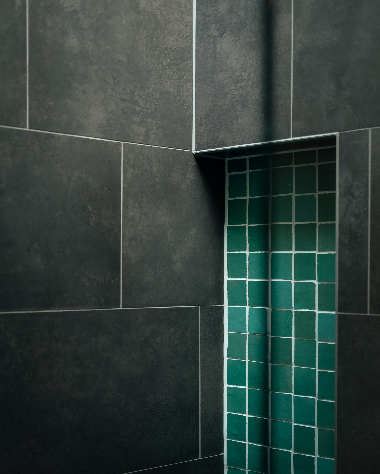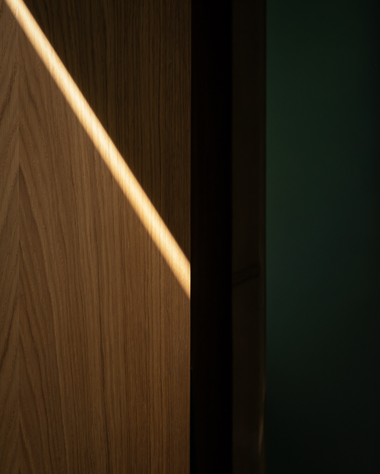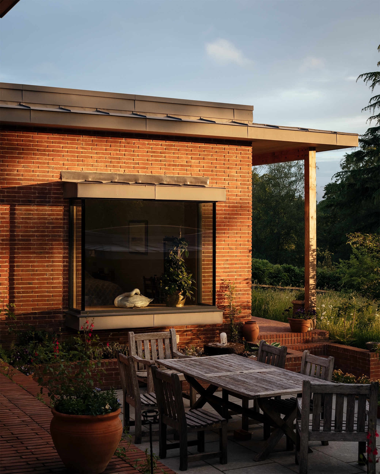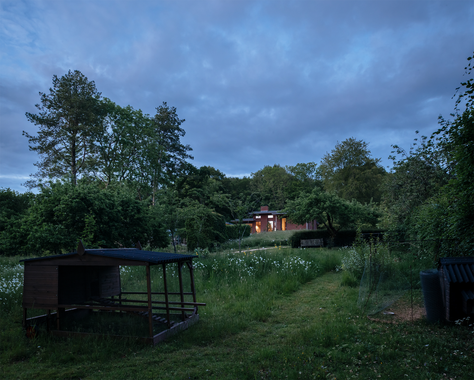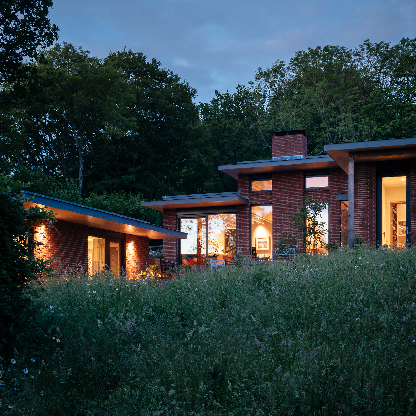A red brick house nestled among trees and meadows in a national park area in the UK.
Built among mature trees and meadows in the sensitive New Forest National Park district in Hampshire, United Kingdom, Gardener’s Cottage is a one-of-a-kind, modern brick home. The clients, Graham and Charlotte Thompson, wanted to downsize from their current six-bedroom house and to live in a more eco-conscious, sustainable home. They tasked PAD studio with designing a new living space next door to their old house. The location is not only gorgeous, it’s also a place where a rich biodiversity thrives. The preservation of the natural site became a main focus for the clients. Constructed on a sloping site on the location of the old gardener’s cottage adjacent to their previous home, the new four-bedroom house follows the natural topography of the land.
The architects designed the structure with red Vande Moortel brick walls in a nod to vernacular architecture; zinc roofs with a stepped design follow the slope of the site. As a result, the cottage has a warm appearance and almost seems to rise naturally from the grassy land. The clients wanted their home to have plenty of space and light as well as an intimate connection to nature. As it follows the angle of the slope, the house has a stepped design. Beyond the entrance, the two bedrooms, study, and main bathroom occupy a slightly lower level. The kitchen and main living space are also a step down from the rest of the house. As a result, the sunken living room and dining area flow naturally onto the terrace and the garden. An annex houses a guest suite to accommodate visiting family.
A thoughtful use of warm materials.
Inside the Gardener’s Cottage, the studio used a blend of natural, warm materials. Apart from exposed red brick walls, the interiors also feature oak paneling and locally crafted oak joinery along with exposed glulam ceiling beams. Clerestory windows frame the trees and the sky while flooding the living spaces with light and ensuring good cross ventilation. Every detail, both inside and outside, is testament to the clients’ dedication to eco-conscious living and to the studio’s sustainable approach to architecture.
“The Gardener’s Cottage embodies our commitment to creating places people love to be in and to creating environmentally focused architecture. The relationship with the landscape has been at the fore of our thinking at Gardener’s Cottage; we maximized views, conserved plants, specified natural materials and opted for energy efficient systems where possible,” says Wendy Perring, Director at PAD Studio.
Insulated with tripe-glazed windows, the house has heating from a ground source heat pump; additional electricity comes from photovoltaic solar panels. The team designed the outdoor areas with the same care and respect for nature. The clients are keen gardeners, so the studio collaborated closely with them to complete the landscaping. Apart from stepped garden areas with integrated planters, the outdoor space also features an area for a future fruit and vegetable garden. A wildflower meadow borders the garden while natural grasses and flowers grow around the site. Photography© Jim Stephenson.


