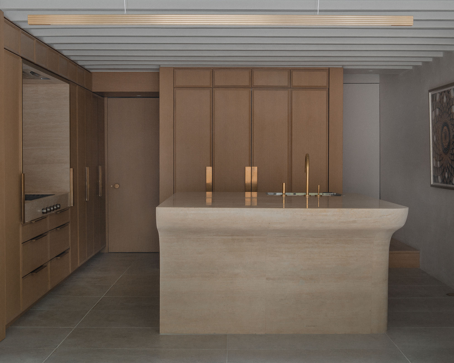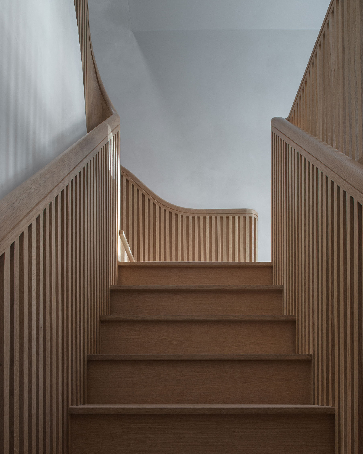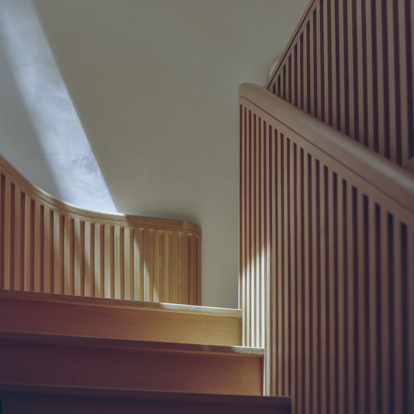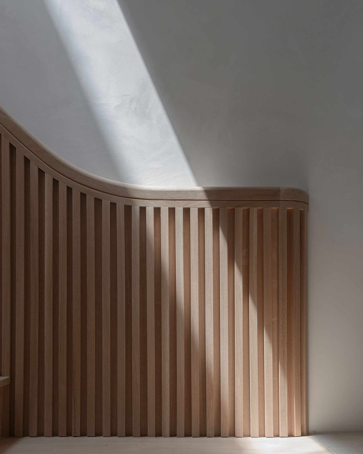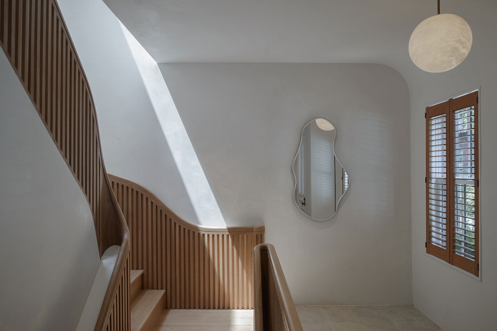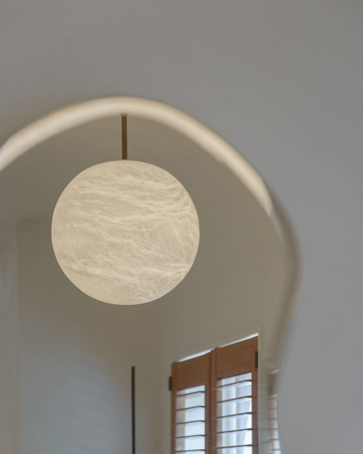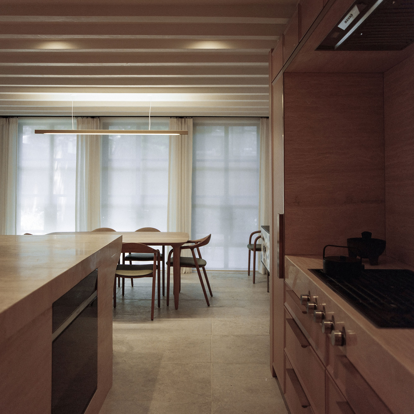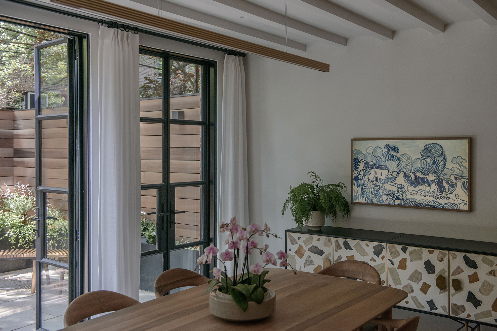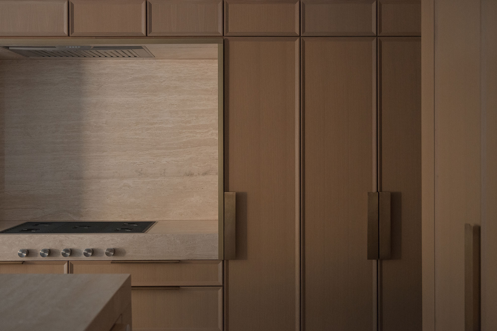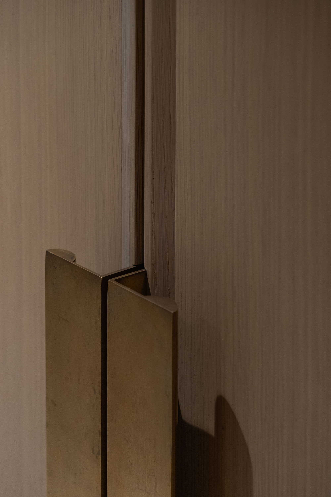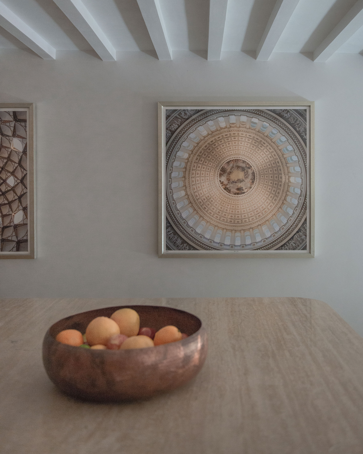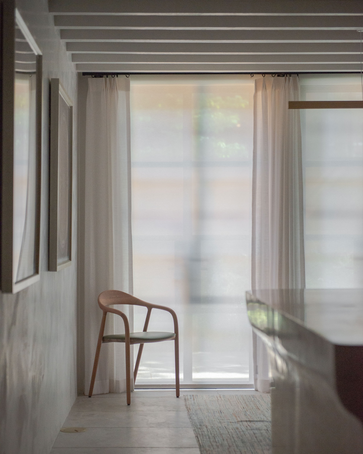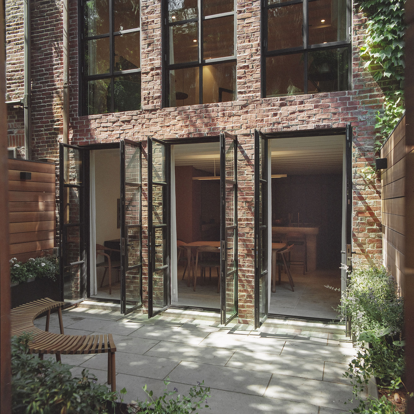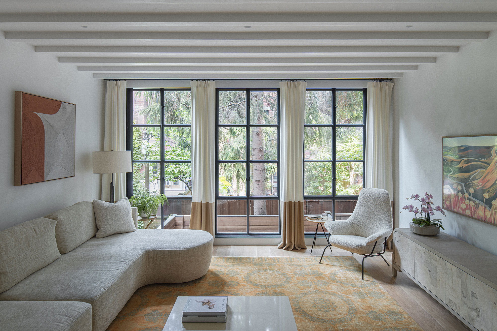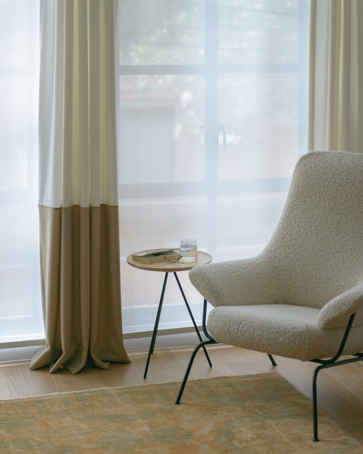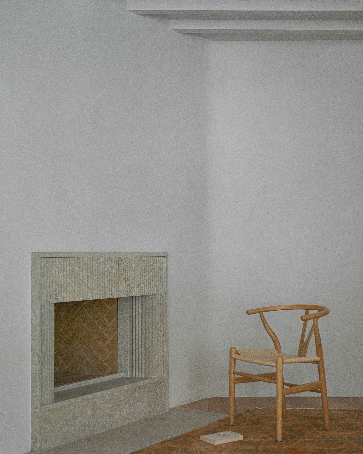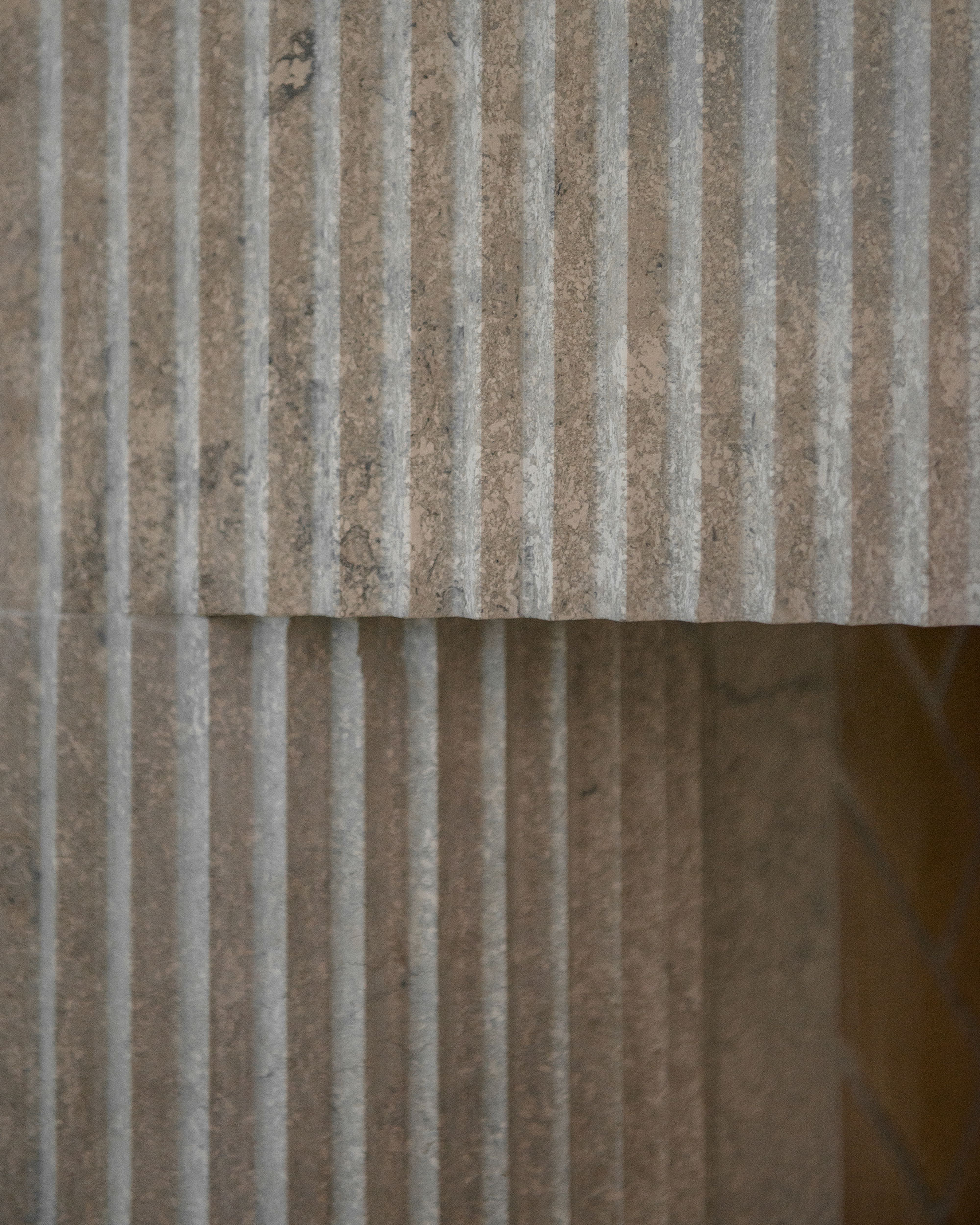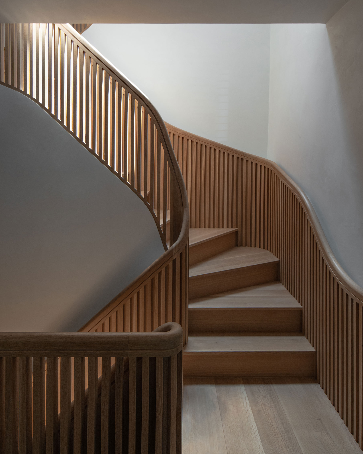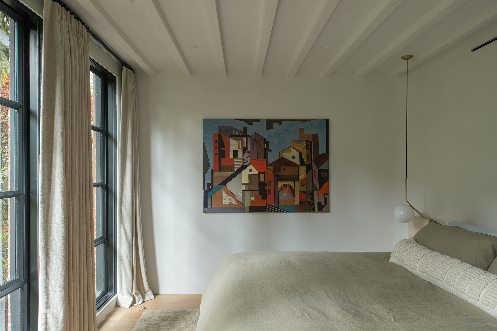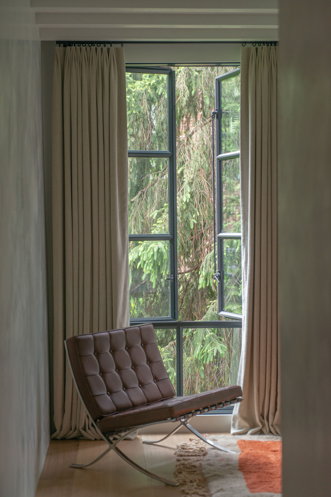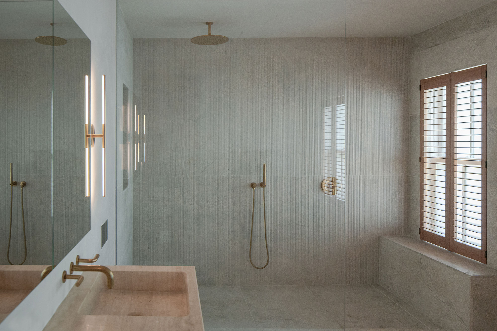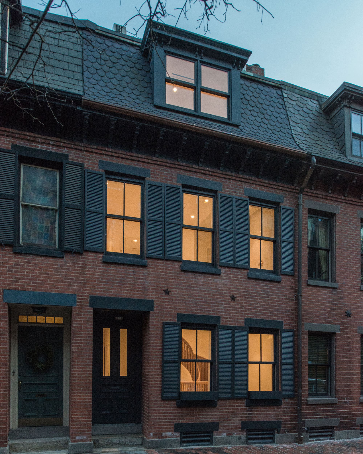A 19th century brick house, redesigned with warm, minimalist interiors and a sculptural staircase.
Boston-based architecture firm Studio J. Jih and San Francisco-based studio Figure have collaborated to complete the renovation of a four-story rowhouse in Boston’s South End. Dating back to the 19th century, the historic building has brick walls and a width of 15 feet. The client commissioned the architects to update the interiors and optimize the layout of the house. With the original staircase taking up around a third of the home, the need to radically transform this circulation area became evident from the beginning. As a result, the project centers on a new sculptural staircase. Inspired by hairpin turning mountain roads – hence the project’s name – the staircase twist and turns through the living spaces, connecting all floors in a dynamic sequence. This cascading element also reorganizes the living spaces.
“We performed a sort of stair gymnastics where each flight was distinct from the others, because of its necessary interface with the unique programmatic and circulatory conditions on each floor,” says James Leng, partner at Figure. “Like how a mountain road derives its form from the slope it rests on, this central stair was truly shaped contingently through the pressures of its interior context,” he adds. Custom-built, the white oak staircase pierces the heart of the home diagonally, increasing the usable space by over twenty percent. While rooms like the entrance hallway, powder room, and bathroom occupy smaller areas, the main living spaces are now larger. The team enlarged the dining room, the living room, and the master bedroom.
Warm spaces that are both elegantly simple and tactile.
Due to the building’s narrow shape and the staircase’s complex silhouette, the architects had to prefabricate the element off site. Then, they assembled it in segments for each floor. The handmade oak stairs feature a sinuous handrail and balusters arranged in a tight pattern. The cascading core also creates a forty foot atrium at the heart of the house. Designed with a blend of contemporary elements and details that reference the building’s age, the interiors are minimalist and tactile. The team used white oak flooring throughout, but the ground level and the bathroom boast mottled limestone. Applied on the brick walls, lime plaster adds textural richness and depth while also providing moisture diffusion and breathability. Made from single blocks of travertine, the sculptural kitchen island and the fireplace enhance the tactility of the material palette further.
Enlarged windows and doors welcome more natural light into the home. At the back, the team increased the openings both to enhance the amount of light and to create a strong connection with the garden. Cedar walls enclose the garden, which also features limestone tiles, a curved bench, and planters. Studio J. Jih and Figure also collaborated with Pate Landscape Architecture and Kenyon Woodworking, Inc. on this project. Photography © James Leng.


