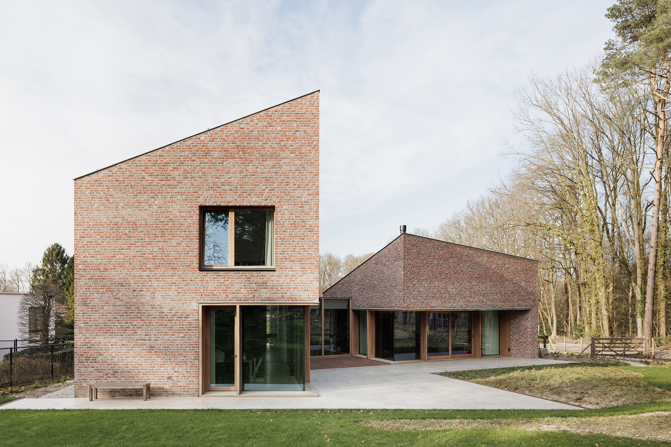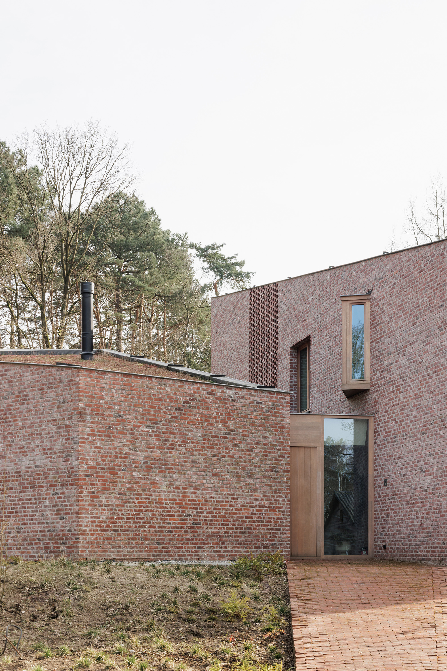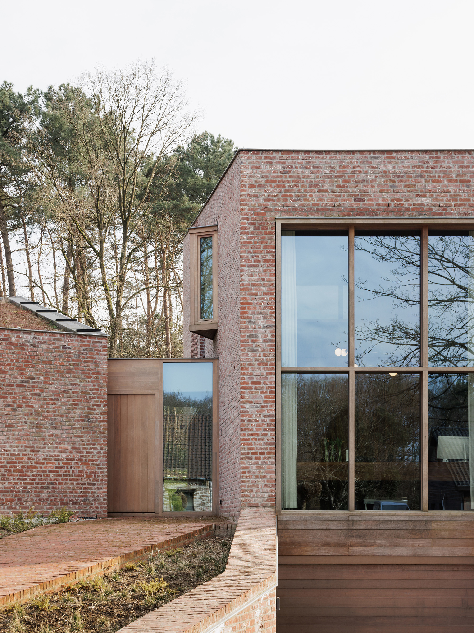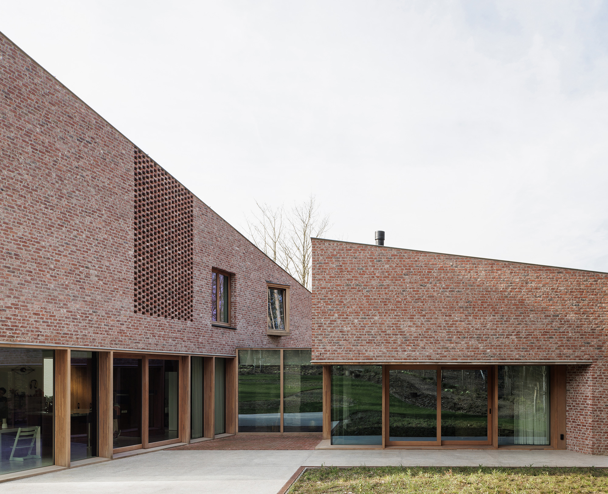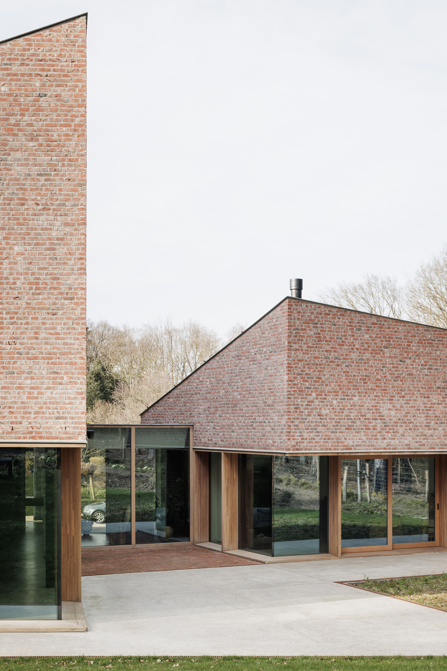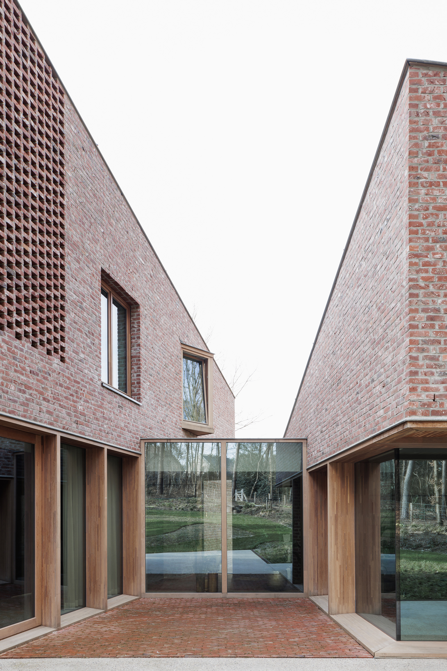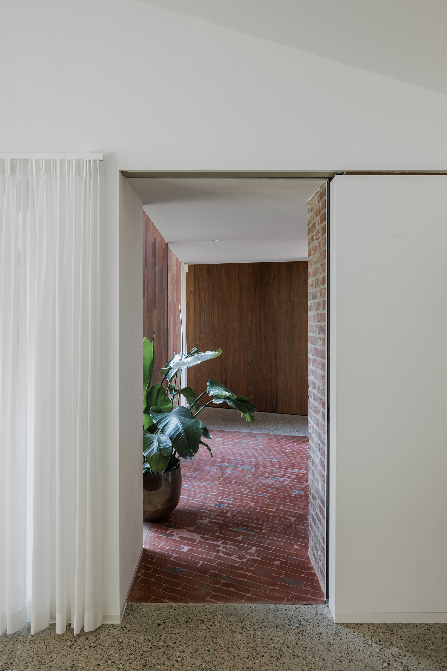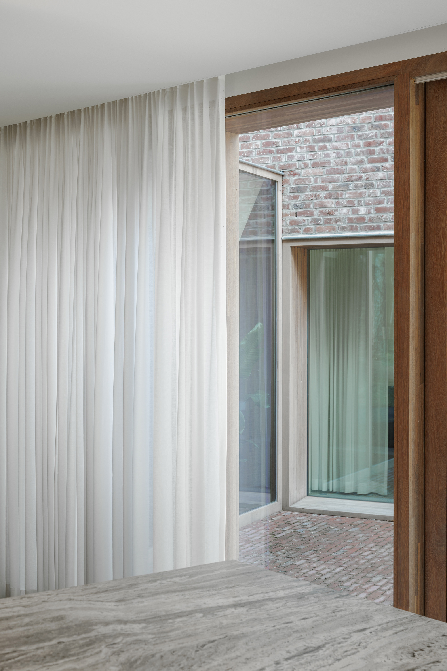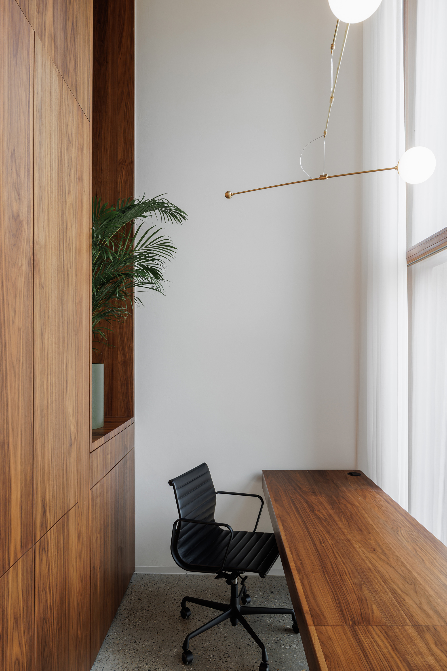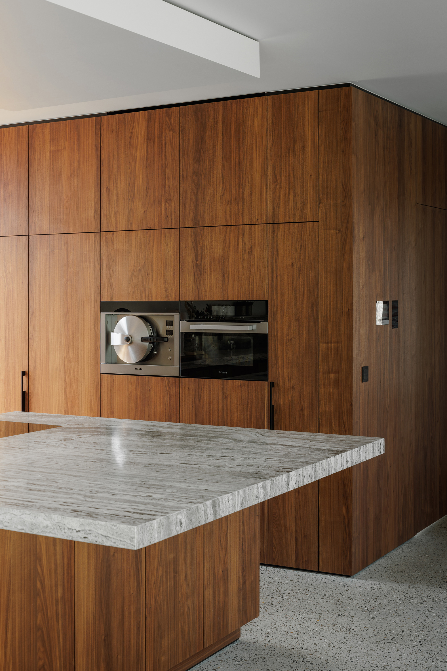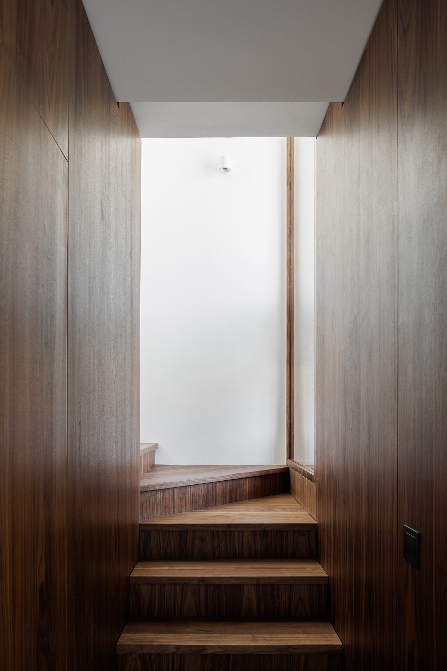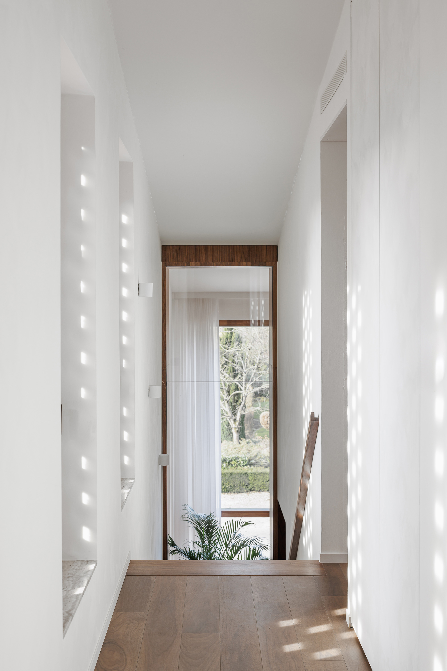Two volumes with individually designed windows that open to garden and forest views.
Located in a quiet neighborhood in Limburg, Belgium, House HH has a special connection to its natural setting. Before building the structure, a2o architecten carefully restored the natural beauty of the site. Apart from restoring the overgrown garden to its former glory, the studio also removed a dilapidated bungalow from the site, along with old fences that separated the plot of land from the woods. Furthermore, the team planted new trees and woodland vegetation around the house. Green roofs planted with herbaceous plants nestle the dwelling into nature further. Likewise, a courtyard creates a clear path between the living spaces and the surrounding greenery. Built from fieldstone, the walls have a warm, reddish-brown color.
The architects designed two funnel-shaped volumes that face different parts of the landscape to maximize access to views as well as a stronger connection to the garden. A glass corridor links the volumes and maintains the visual dialogue between indoor and outdoor spaces. Individually designed, each window has a distinct character and solid wood frames which the clients made in collaboration with experienced carpenters. While one volume contains the kitchen, bedrooms, and an office, the other houses the lounge spaces. On the ground floor, sliding doors can quickly connect the seating area with the kitchen. A timber module that contains the staircase acts as a buffer between the office and the social areas.
The studio used warm materials that celebrate the natural setting and are also connected to it. Apart from fieldstone, which the architects used for the exterior walls and the walkway, the house also features parquet flooring and solid wood furniture and joinery. In the kitchen, a concrete floor with a speckled pattern complements the stone texture of the countertop. Large plants, soft textiles, and minimalist lighting complete the interiors. Photographs © Evenbeeld.


