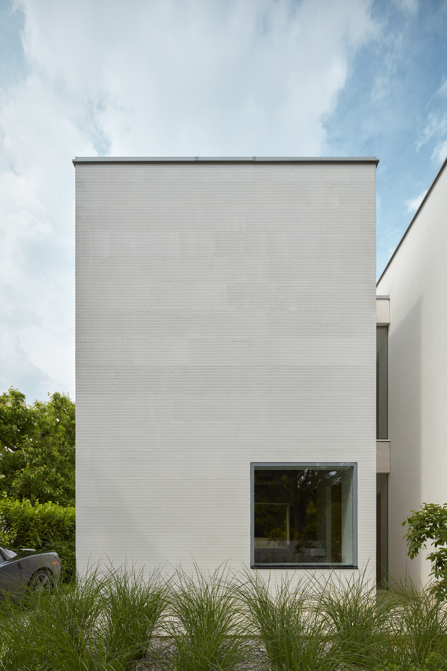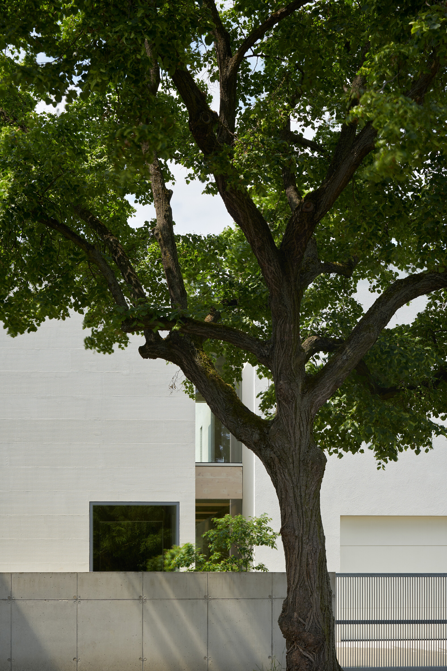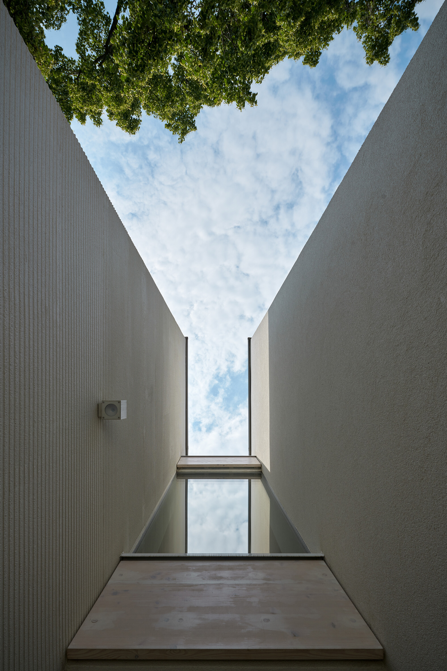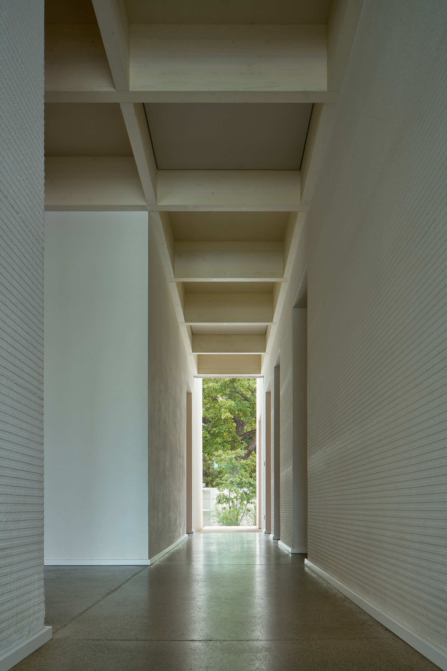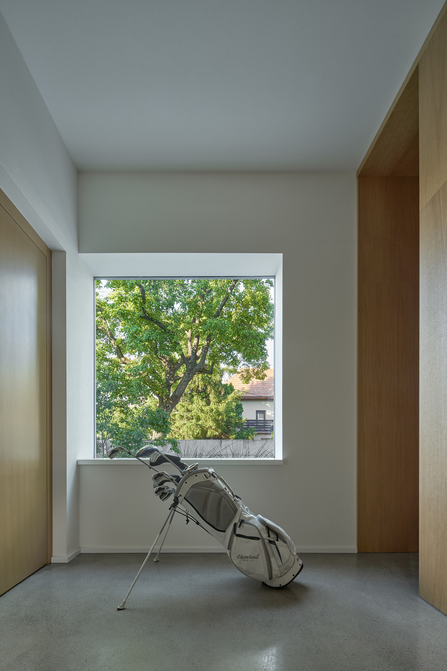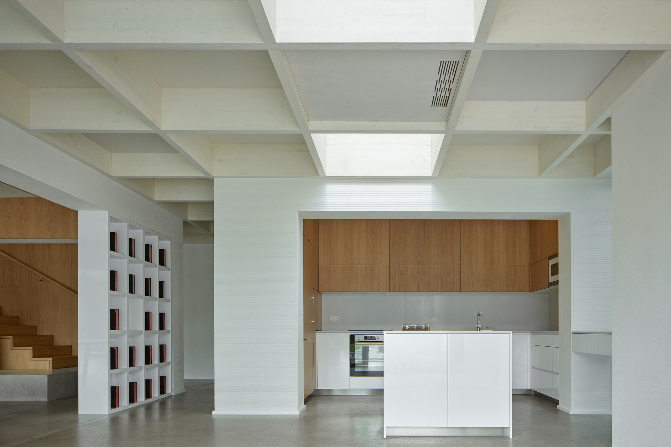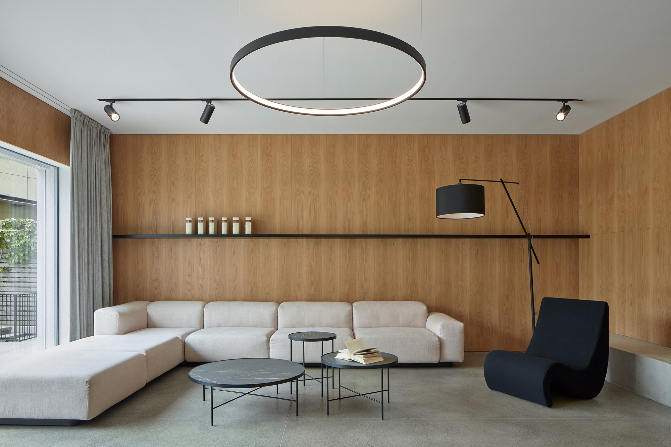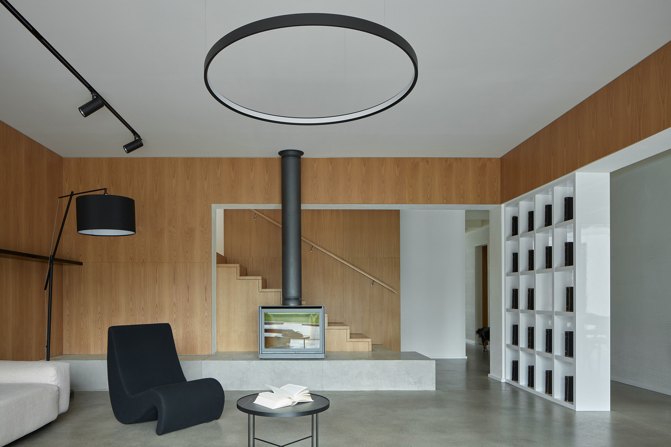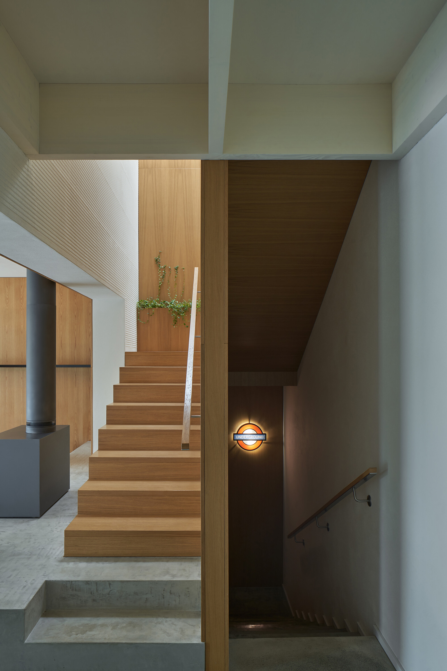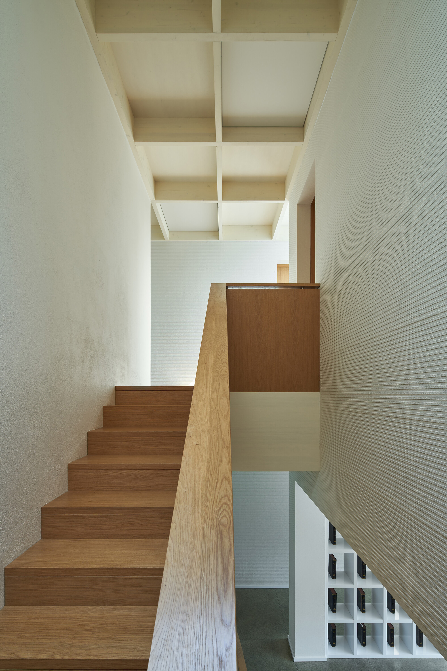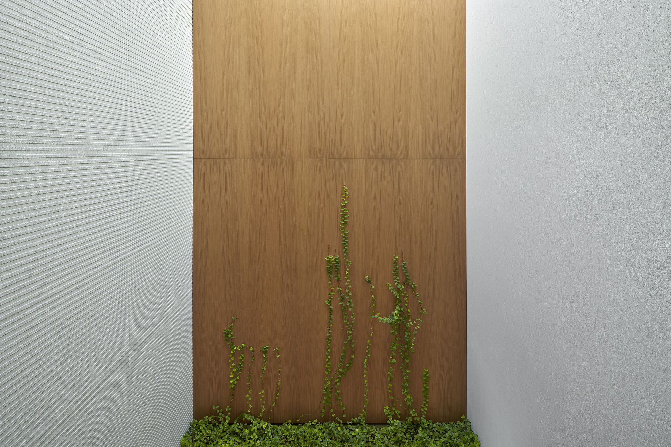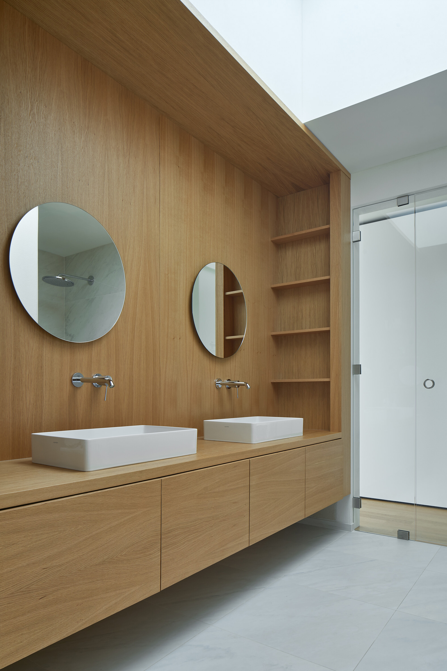A family home designed with four monolithic volumes arranged around a dining area.
Built in Lhotka, Prague, House Lhotka is a great example of contemporary Czech architecture. The family home features four monolithic volumes that complement the surrounding dwellings in this quiet neighborhood, on a street shaded by mature trees. SOA architekti and Richter Design collaborated on this project, with the aim to create a home with a distinct character. The volumes feature light, sand-lime brick walls as well as eye-catching rectangular openings. The team used the same material for the interior walls, alongside reinforced concrete for the floors and ceilings. Arranged around a corridor and dining room that becomes the heart of the home, the four volumes divide the programs.
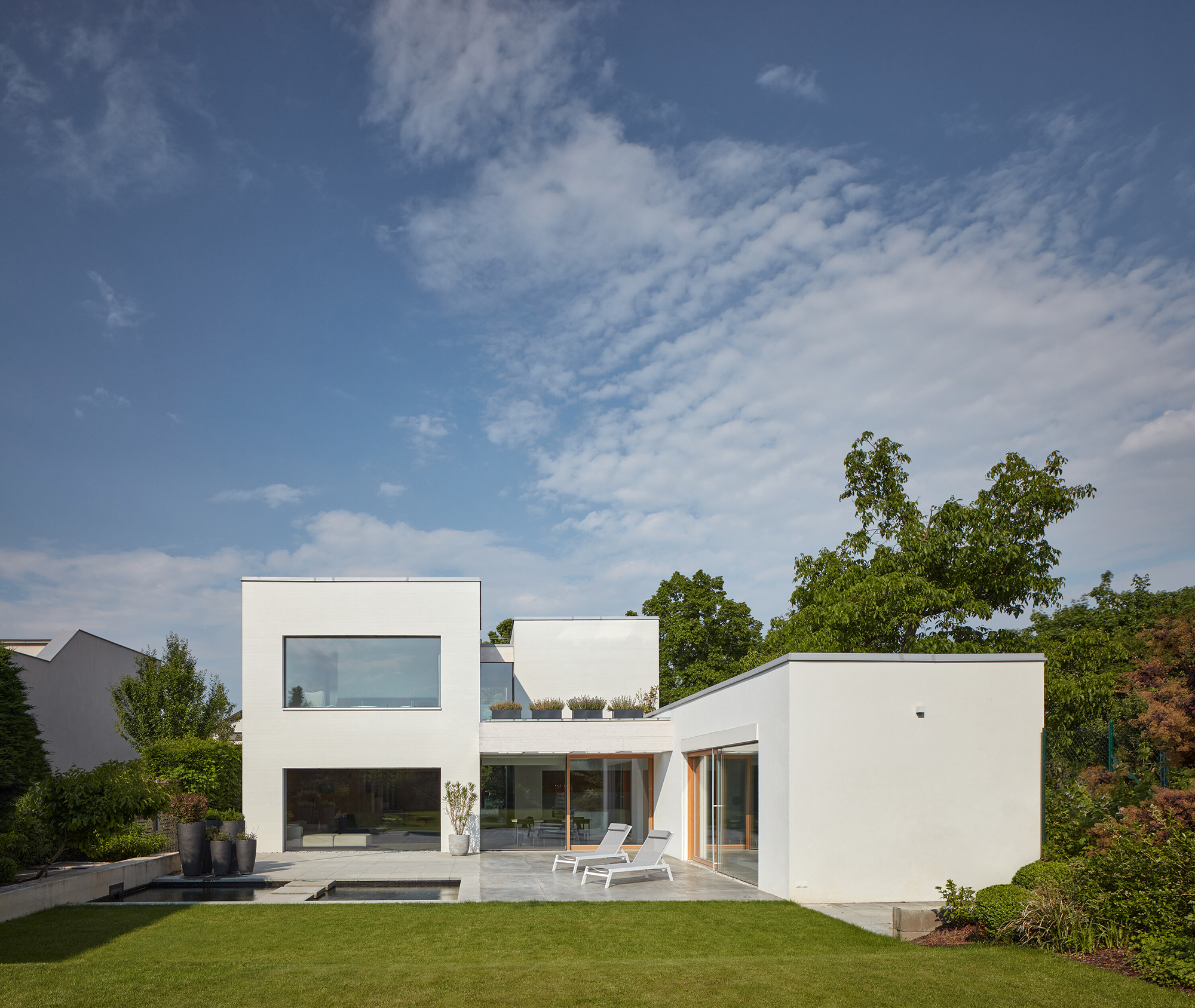
The entrance opens to the main corridor that leads to the kitchen and dining area. Sliding glass doors open this common space to the large terrace, garden, and modern swimming pool. The architects also connected the indoor and outdoor areas with a wooden ceiling structure that runs across the dining room and into the garden area. Located on the northwest side, the living room has a direct connection to the kitchen. Another volume contains the garage as well as a small study with views of the surrounding greenery. Upstairs, there’s the master bedroom with its own bathroom and the children’s three bedrooms with a shared bathroom.
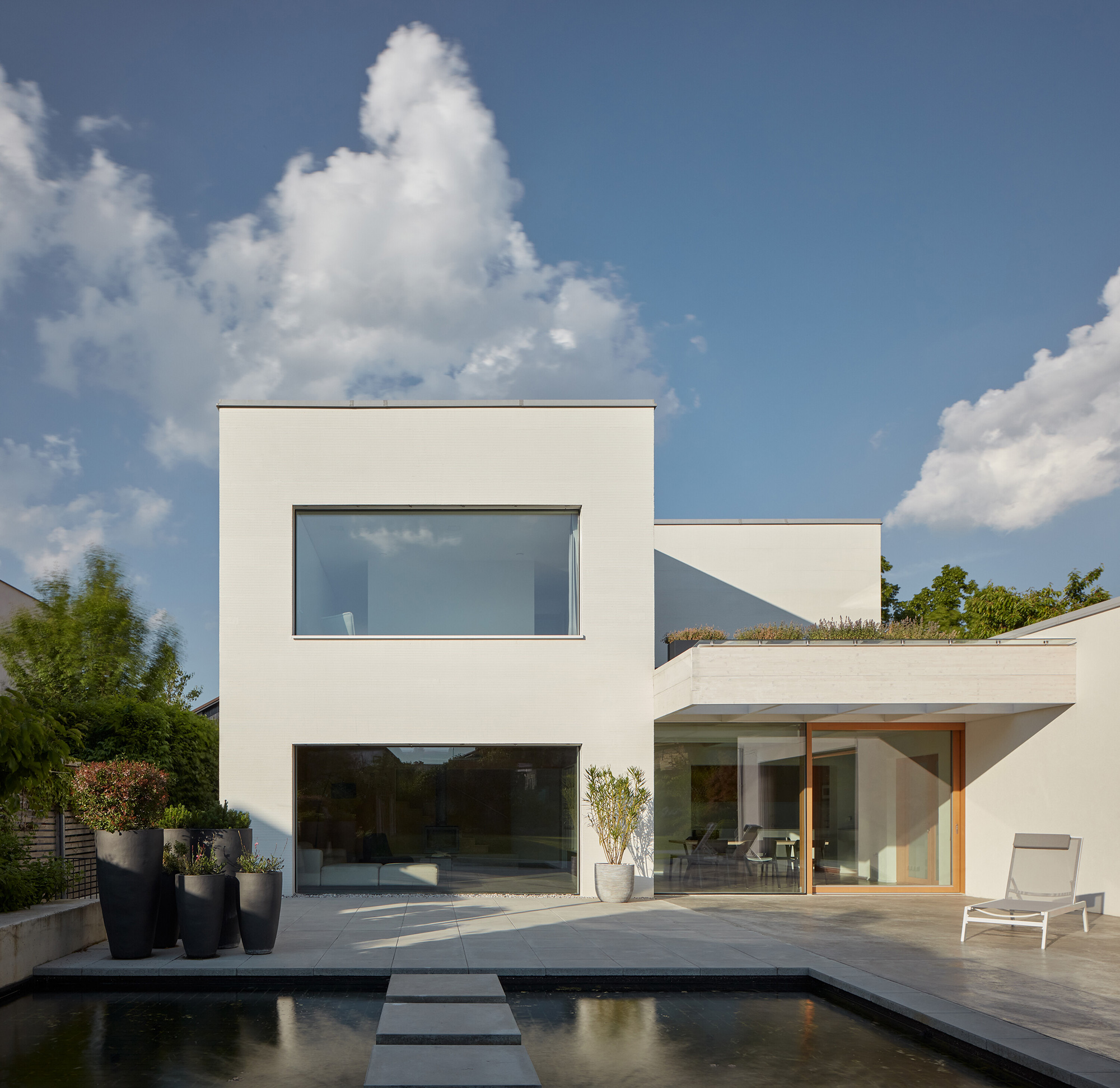
Throughout the residence, the team paired clean lines and simple geometric shapes with organic forms. Wood and concrete live in harmony here. SOA architekti and Richter Design also ensured that this modern home is as environmentally conscious as possible. For example, several systems lower the energy consumption of the house, from radiant cooling built into the ceiling to a smart ventilation system with passive heat recuperation and automatic intensity control. Finally, the dwelling features green roofs. Photography© BoysPlayNice.
