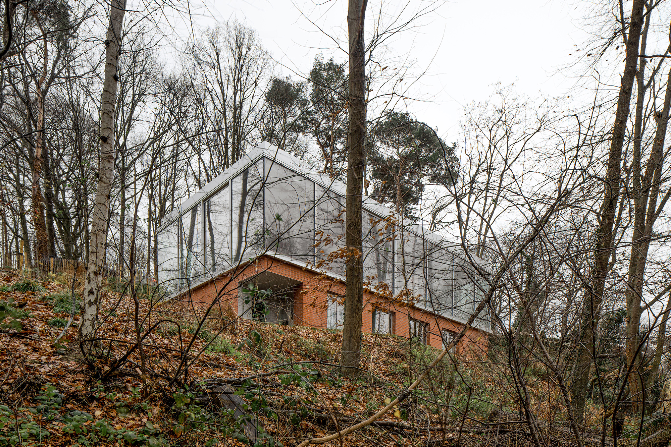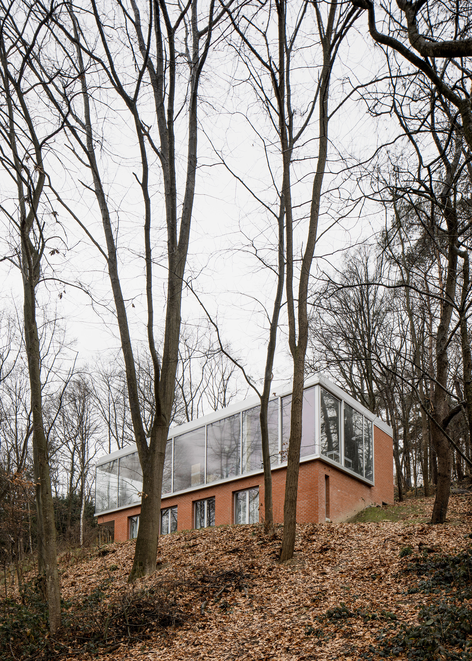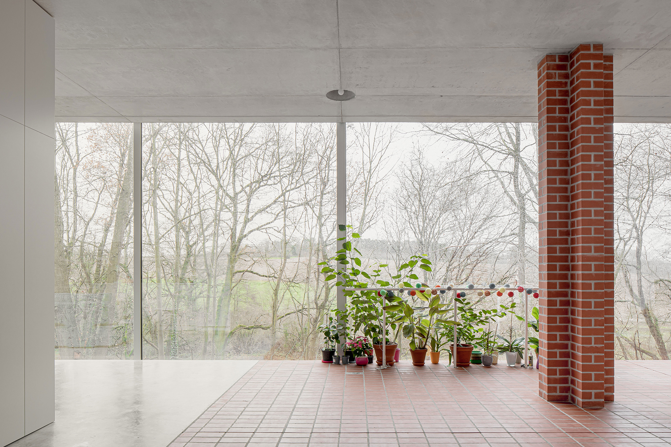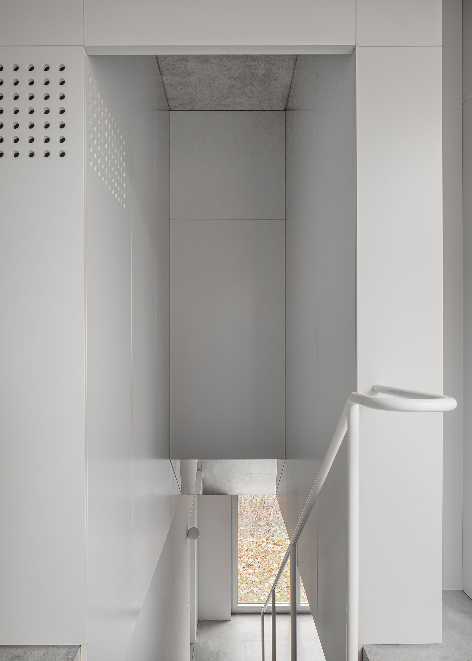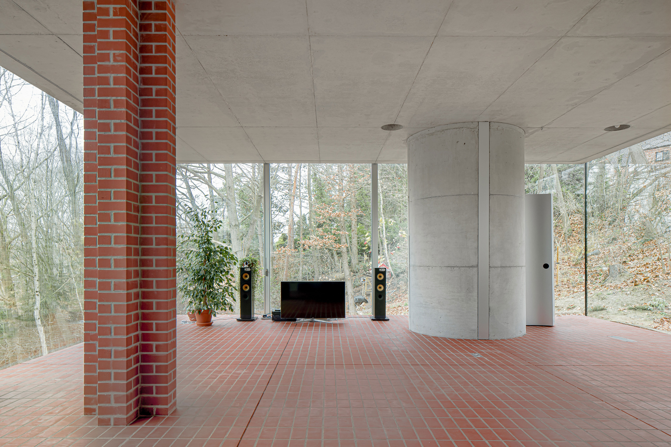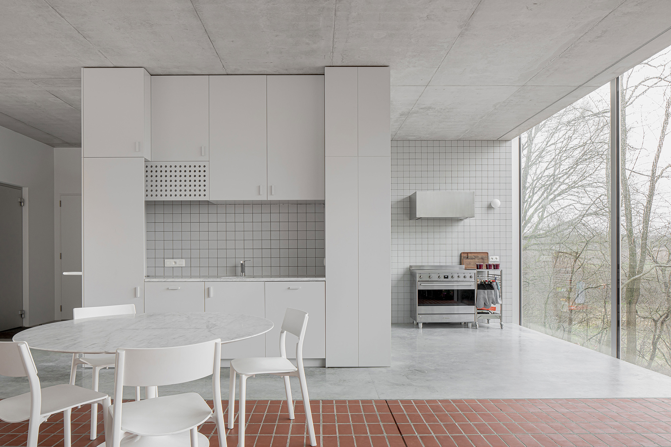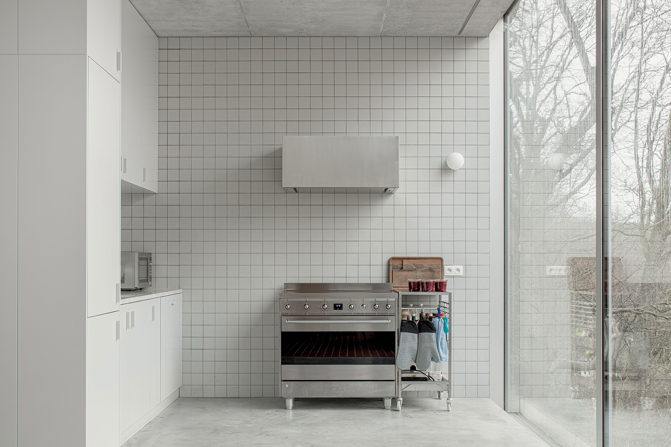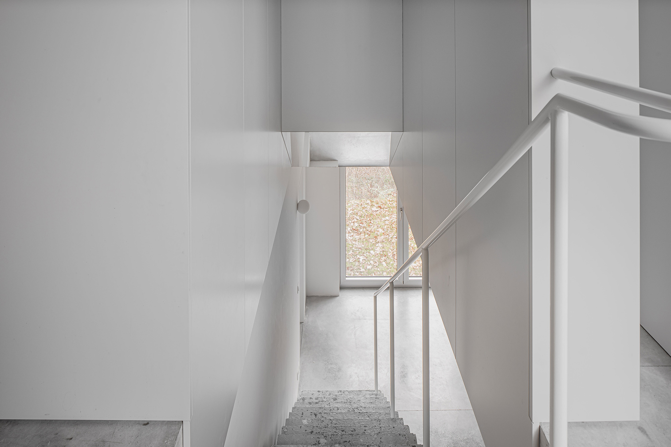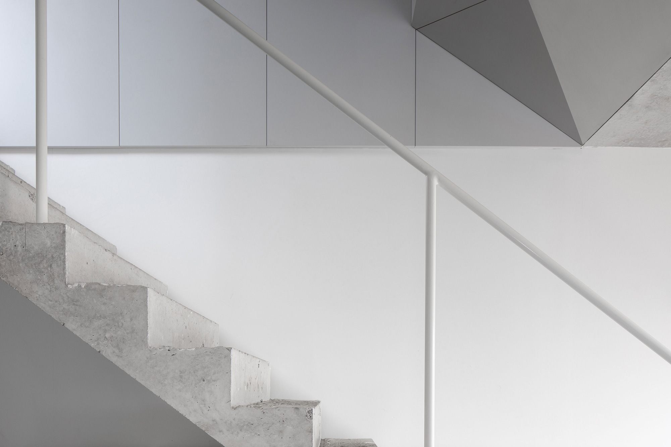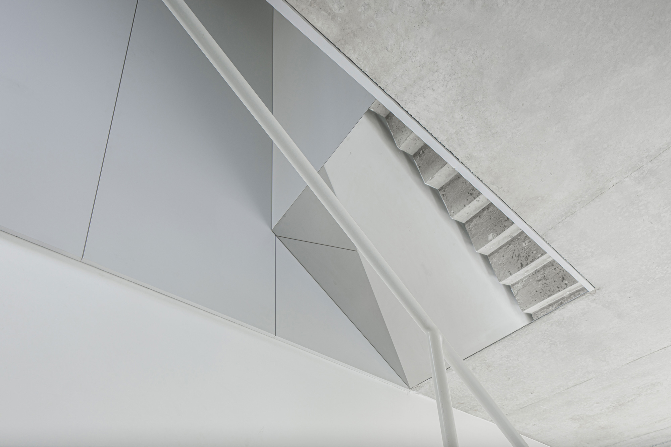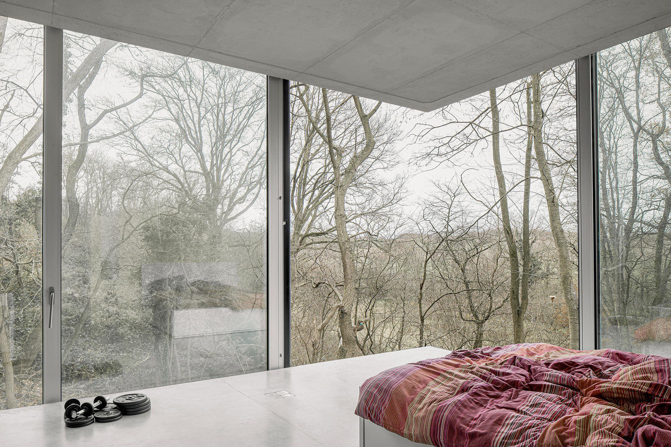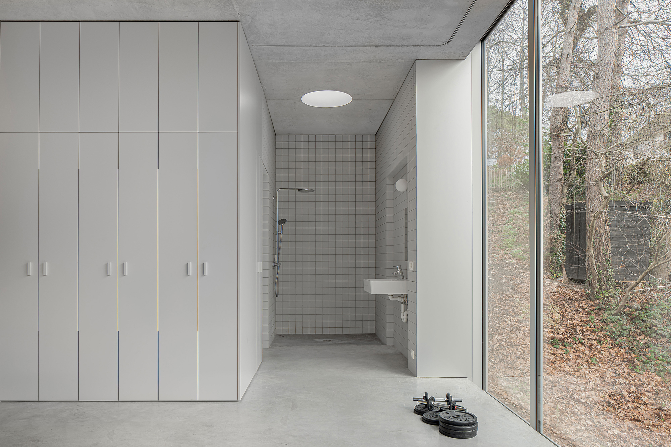A minimalist brick, glass and concrete house built in a forest.
Situated in a woodland in Grez-Doiceau, Belgium, House M (Maison M) is nestled among trees on a steep slope that optimizes access to views of the surrounding countryside. Architect Philippe Vander Maren and artist Richard Venlet collaborated on this project. The residence boasts a simple rectangular shape and a flat roof. While the ground floor features traditional fenestration, a glazed wall wraps around the four sides of the upper level. The material palette, both outside and inside the house, is minimal and made up of mainly three materials: red brick, concrete, and glass. Made with a concrete foundation, the structure has a brick base and a glass “box” on top. The latter immerses the residents into nature. As a result, the transparency of this glass level makes the inhabitants feel like living in a tree house.
The same blend of materials appears throughout the interior. While one bedroom features a polished concrete floor, the open-plan kitchen, dining area and living room have a creative floor design with one part concrete and a larger part finished in red brick. The generous glazing floods the living spaces with natural light and also overlooks gorgeous views of the forest and the rural landscape in the distance. A concrete staircase links the two levels. The minimalist interiors feature pared back, almost spartan spaces that focus only on the essential. For example, the kitchen has a compact cooking area, while the open shower features only white tiles and a skylight. Integrated storage allows the inhabitants to keep the living spaces both clutter-free and airy. Photography© Jeroen Verrecht.


