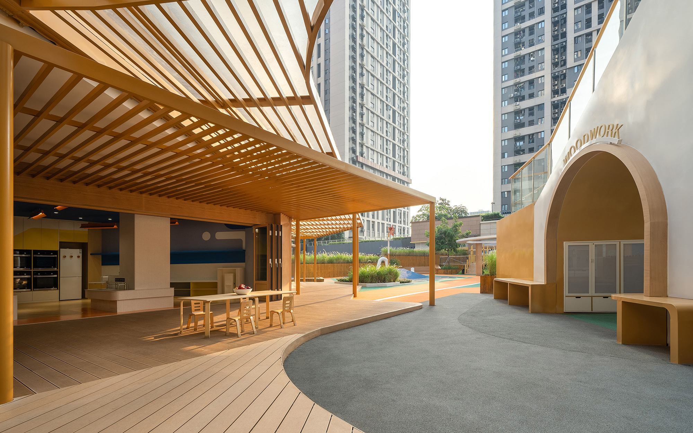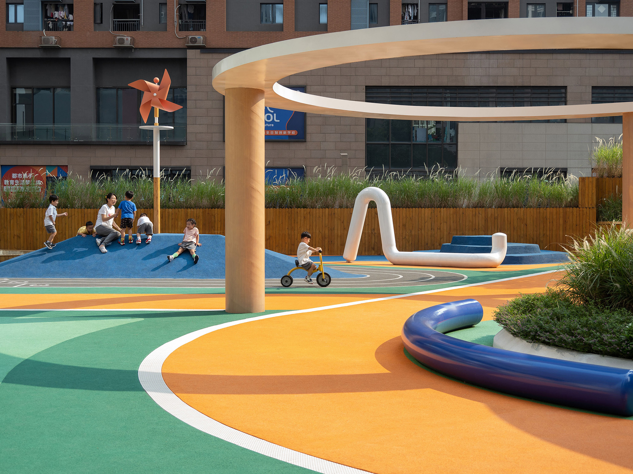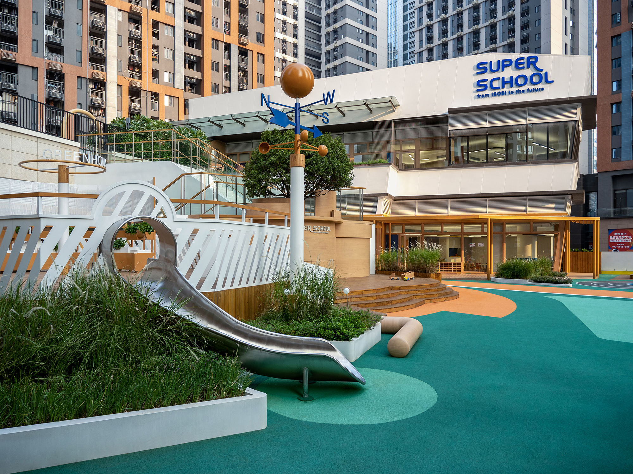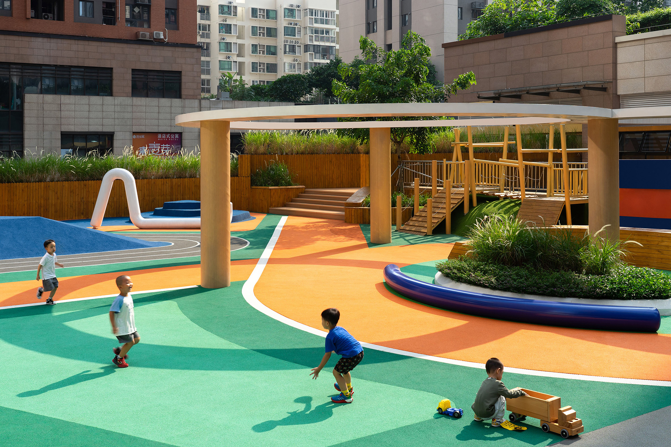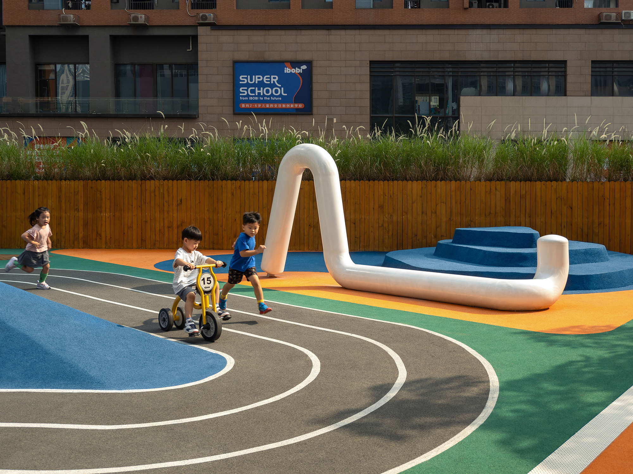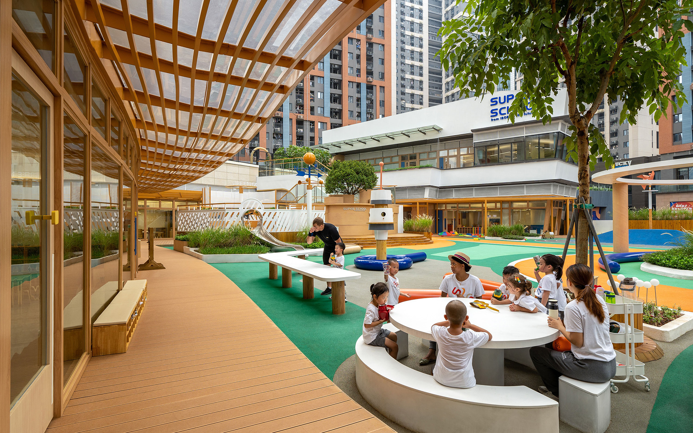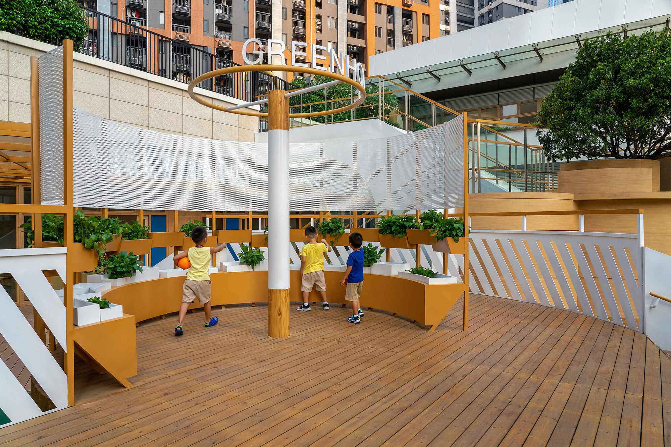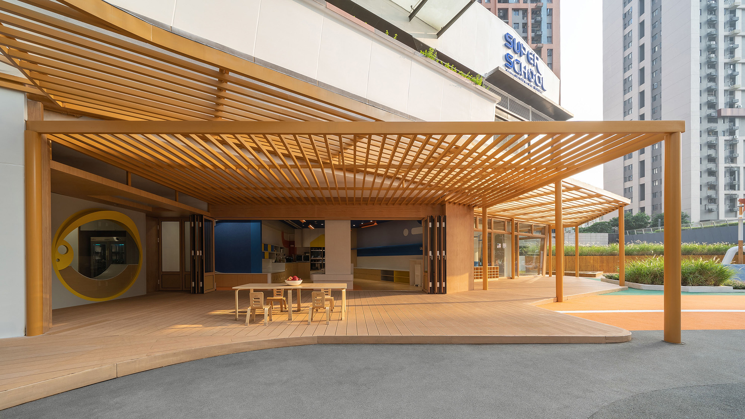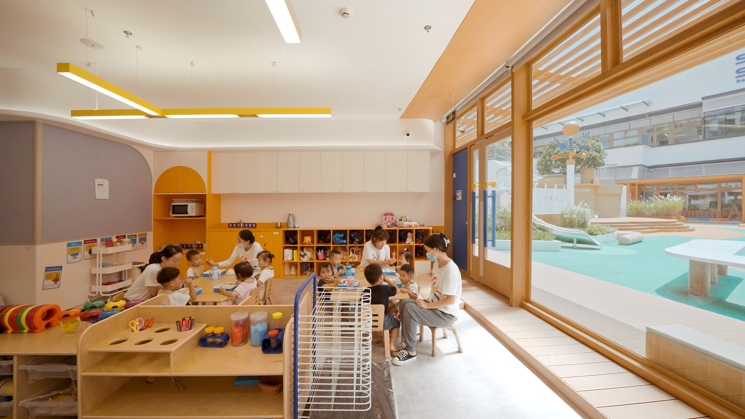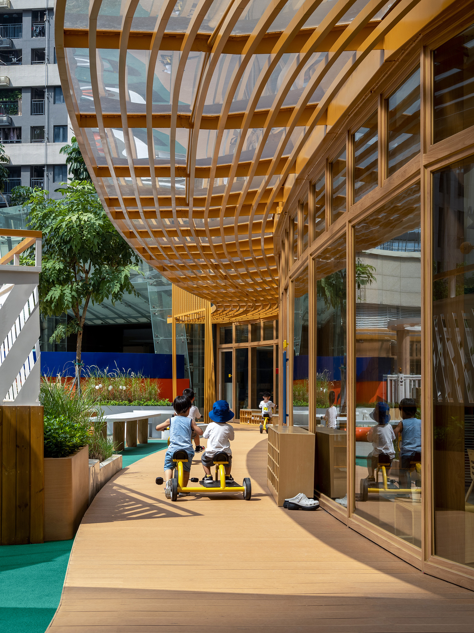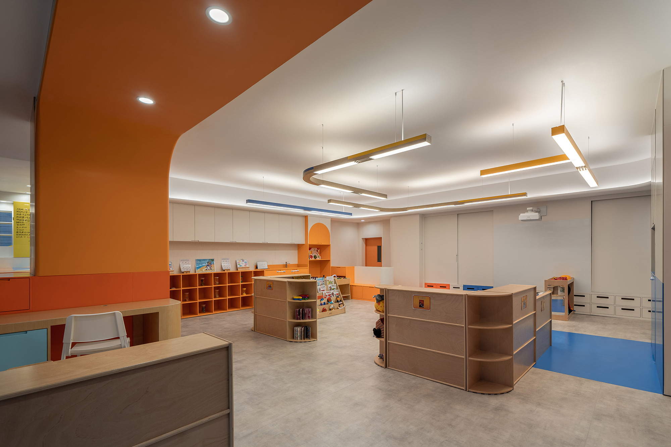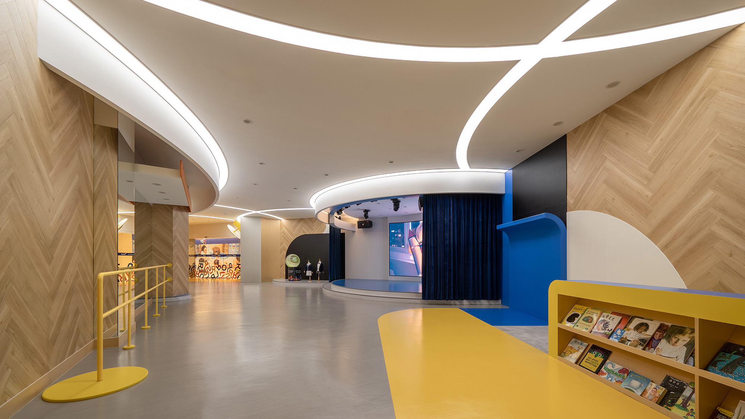A kindergarten designed with creative and flexible spaces that stimulate children’s imagination.
Located on the second floor of the KINNO Mall, in Dachong, the tech hub of Shenzhen, China, the IBOBI Super School is specially designed to offer children a creative and stimulating space for playing and learning. The architectural concept stands out in this highly dense urban area. Vinci Chan of VMDPE Design, a studio that specializes in sustainable architecture for children’s educational institutions, used childhood memories of playing in nature as inspiration for the design. He also based the project on Benjamin Bloom’s psychomotor theory as applied in the design of children’s spaces, using visual symbols to mark different functions and experiences. As a result, the children are encouraged to follow their imagination as they explore indoor and outdoor spaces.
An imaginative design that encourages creativity and a spirit of adventure.
Nicknamed “Children’s Paradise Downtown”, the kindergarten occupies a large terrace, one of the few spacious outdoor areas in this packed urban district. The architect completed the facade renovation along with the interior and exterior design, props design, and lighting design. The heart of the kindergarten, the outdoor space has a creative, flexible layout. While this area features three main zones for different activities – sports, classes, and festivals – the team merged them into one adaptable space. For example, the play area of the big tree installation transforms into a stage for festivals. Furthermore, the entire outdoor zone can become a sports track for competitions.
Creative details that stimulate the imagination of the children abound. From the gardening area that is also a slide to the mascot robot that doubles as a bird house. Here, there’s also a “kinder art gallery” that highlights the creative work of the children. Inside, the kitchen features a window that allows the kids to observe the cooking process. A “Children’s Kitchen” offers them the opportunity to prepare their own food and enjoy it in the open-plan dining area. Finally, the studio wanted to create the feeling of countryside living in this urban setting. Apart from flowerbeds, the terrace features silver grass as a main plant species. Photography© ZC STUDIO.


