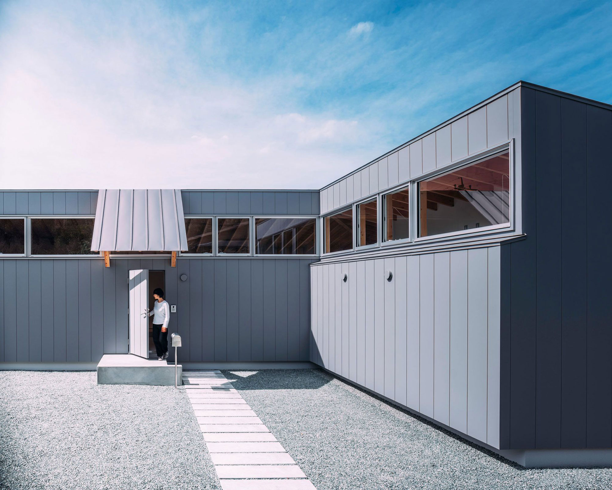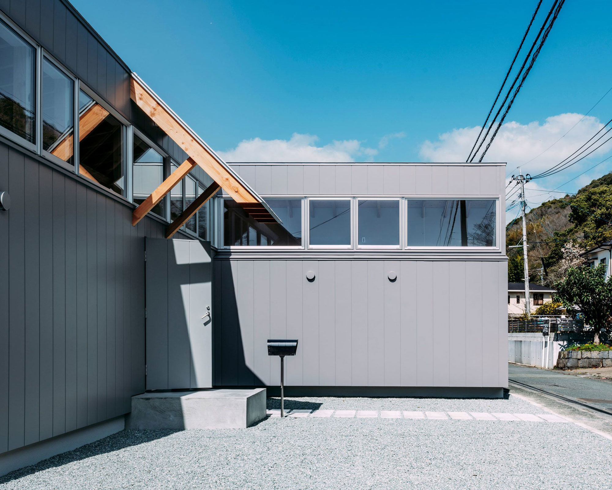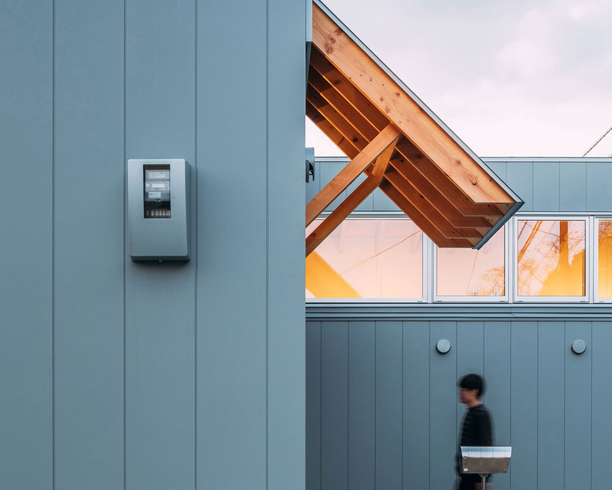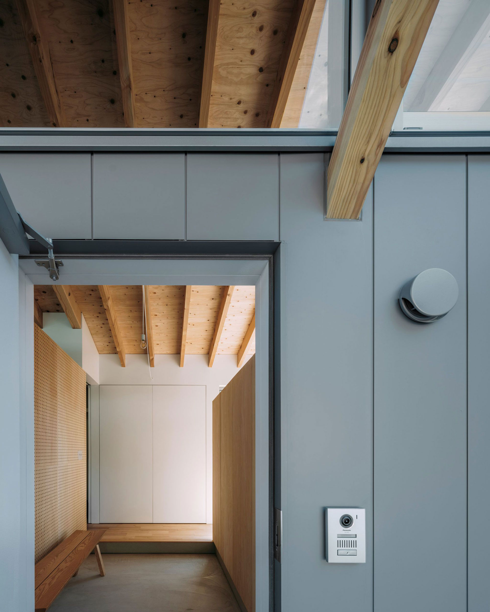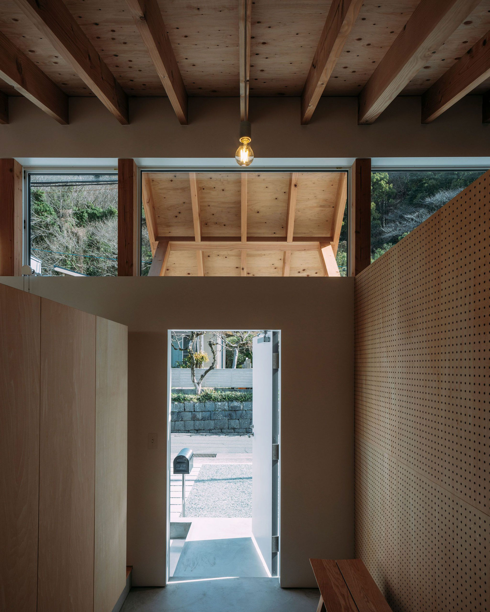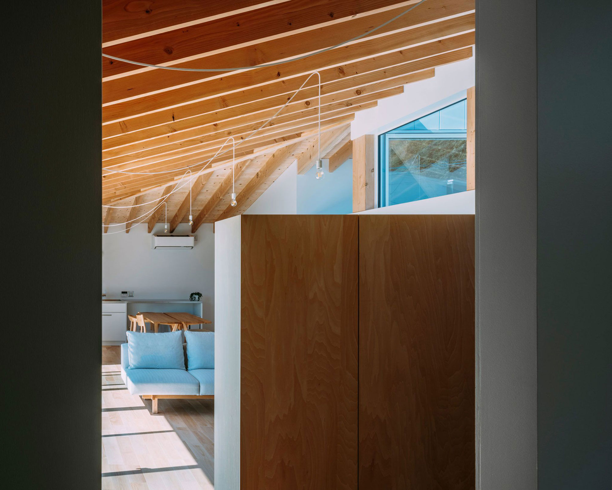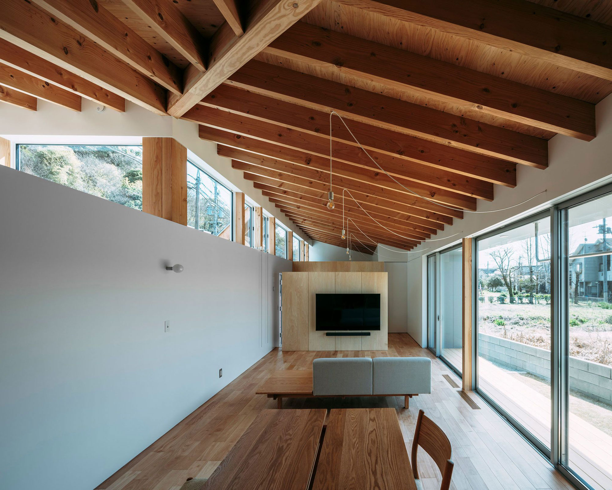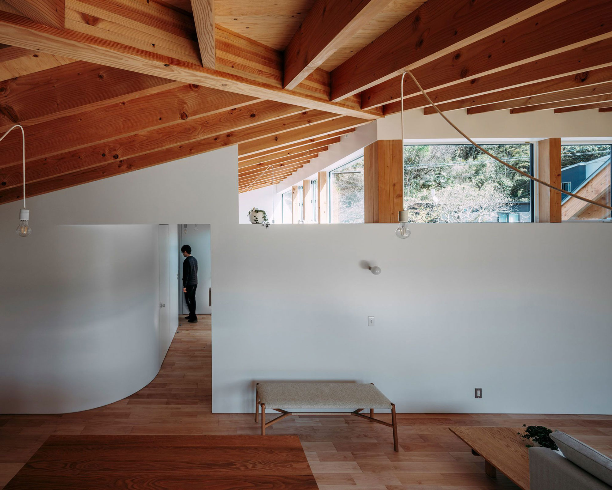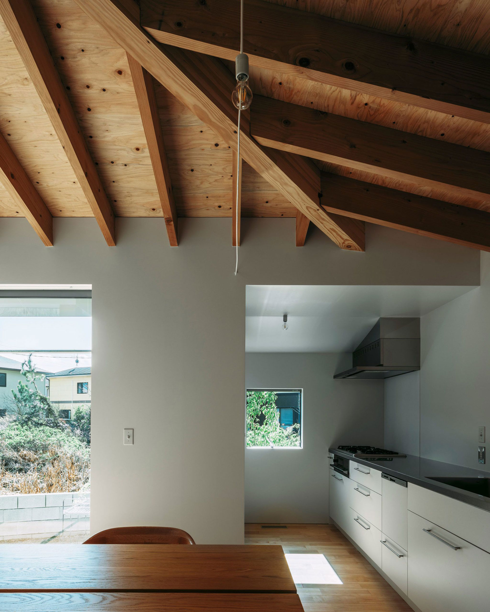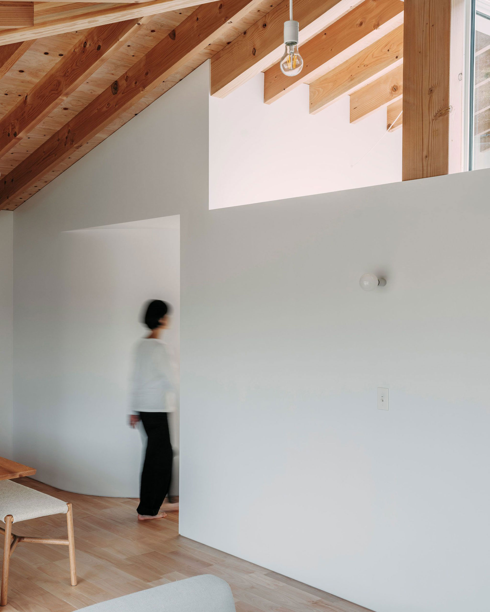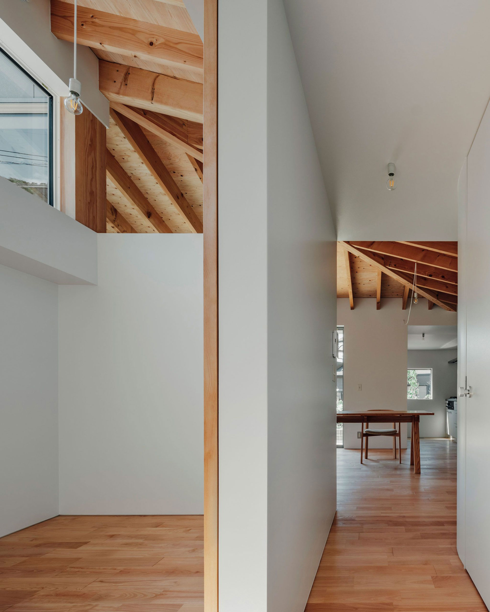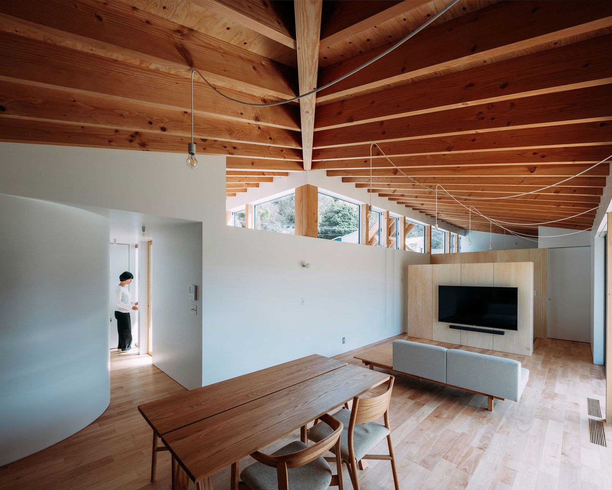A minimalist Japanese house with windows that offer mountain views from any room.
Built at the foot of Mt. Mannichi in Kumamoto, Japan, Ikegami House is a minimalist home that puts a focus on privacy and connection to nature. The popular new residential area features a range of houses with different designs. The client tasked Yabashi Architects & Associates with designing a quiet, one-story house that offers privacy but also has access to the natural landscape and to views of the sky. The addition of three parking spaces for visiting family and friends was also a key point of the brief. The studio designed the dwelling with an L-shaped footprint on the long and narrow site. Mostly closed, the exterior boasts a neutral gray finish and an understated aesthetic with a contemporary feel. Placed at the top of the walls, the windows ensure complete privacy but also allow plenty of sunlight to reach the interior.
Stepping inside the house, one realizes that this design feature has another purpose. The windows’ size and placement crop out the surrounding houses but offer uninterrupted views of the mountain and sky. Half-open walls allow the inhabitants to admire the landscape through the horizontal openings from any room. At the same time, the openness of the top section creates a light, airy feel, and exposes the structure of the wooden roof trusses. White walls brighten the interior further, while the use of wood for the flooring and furniture gives the living spaces a warm, welcoming character. For this project, the studio used furniture from the Ariake Collection. Photographs© Tetsuya Yatsushiro.


