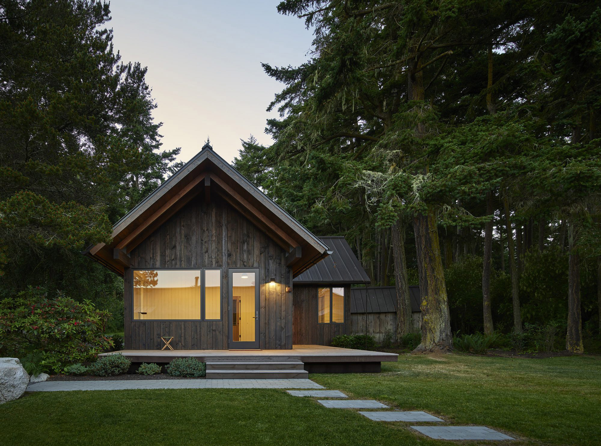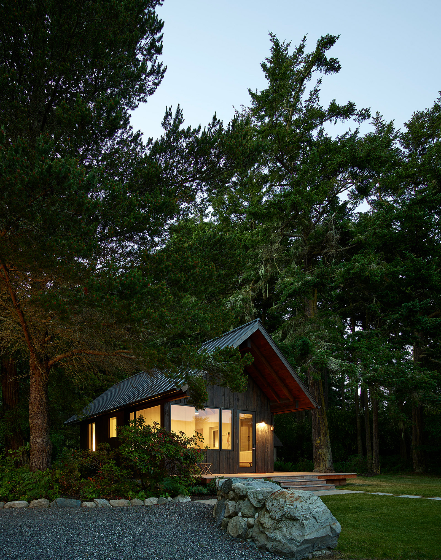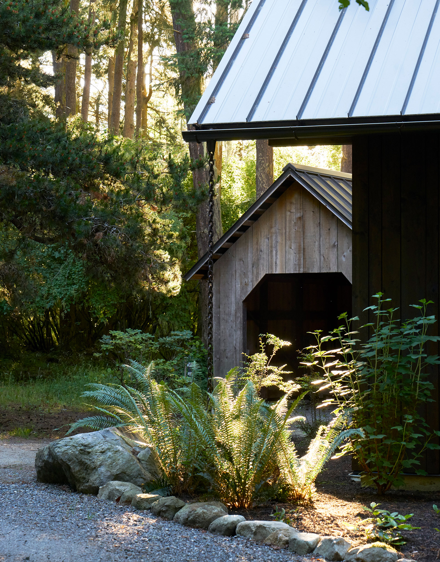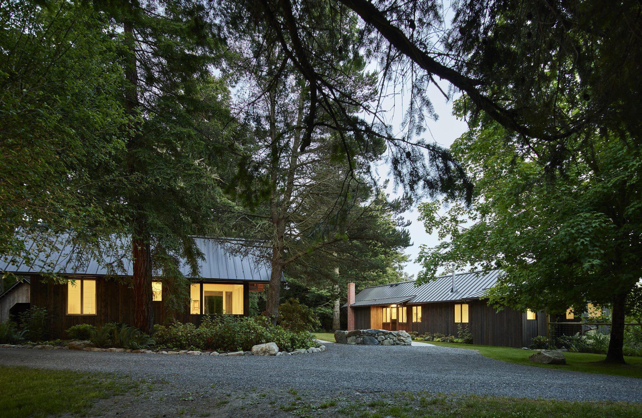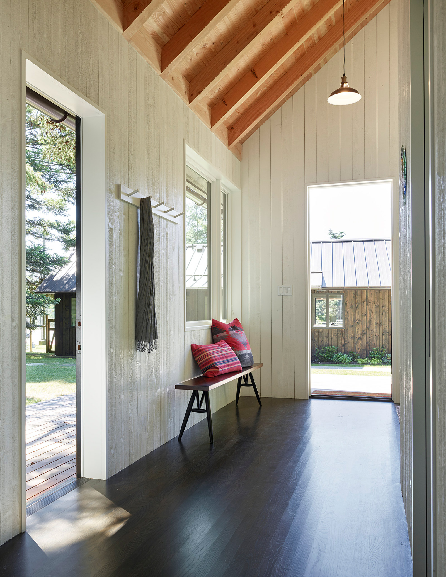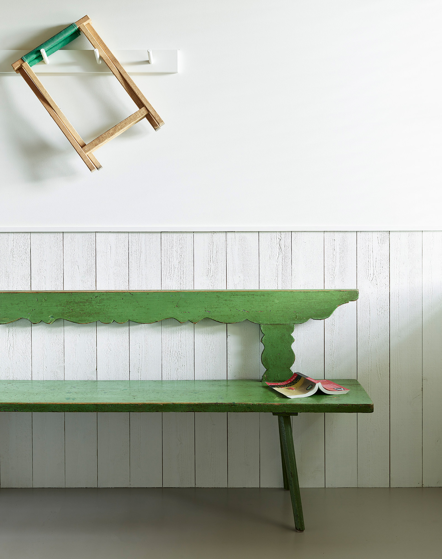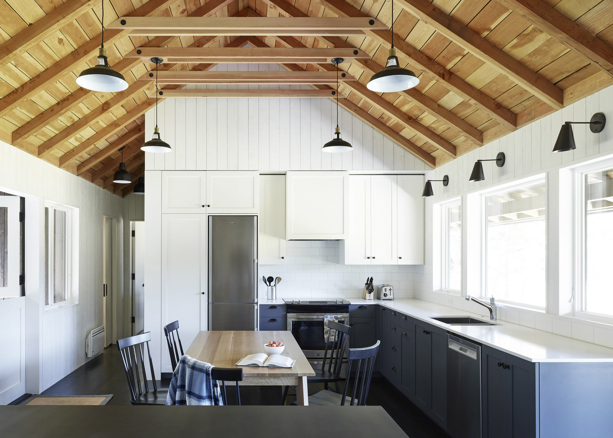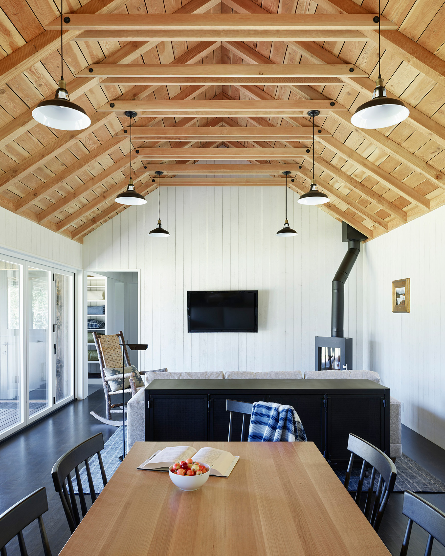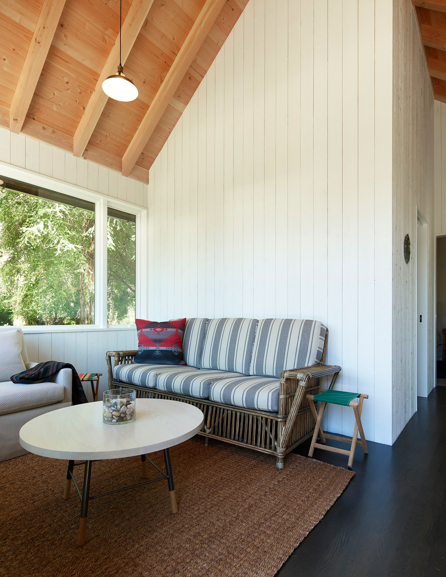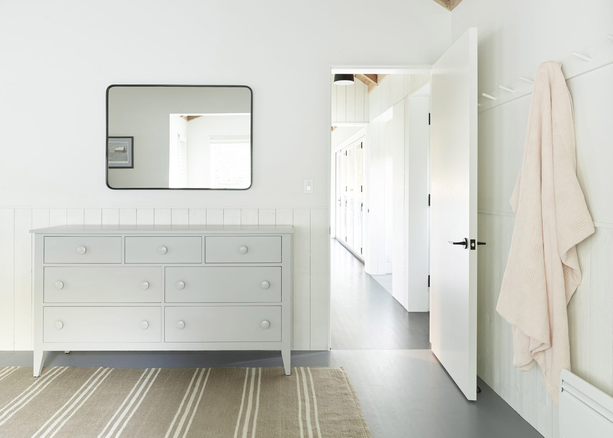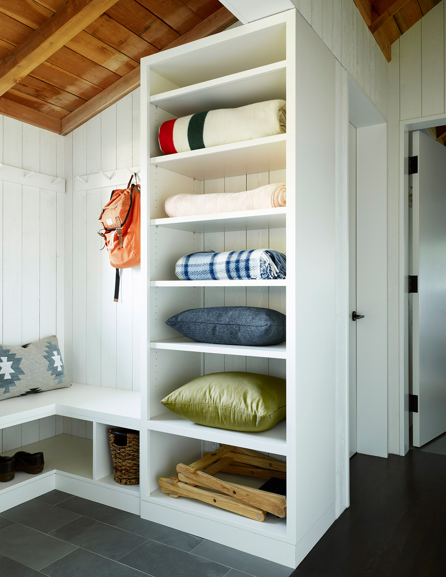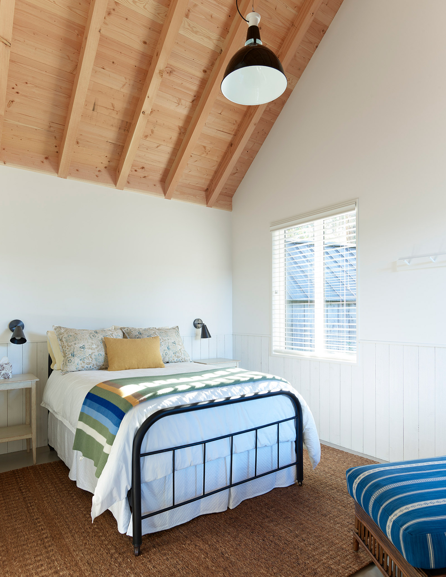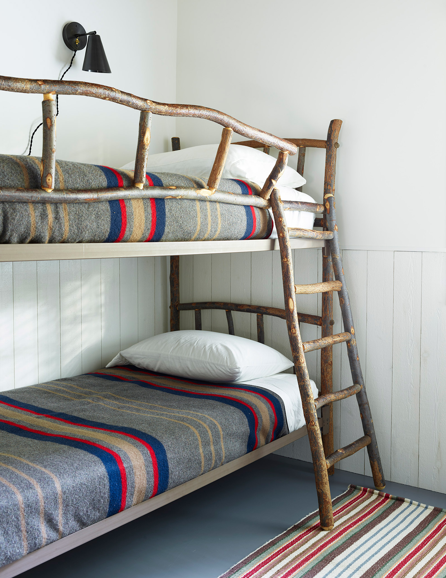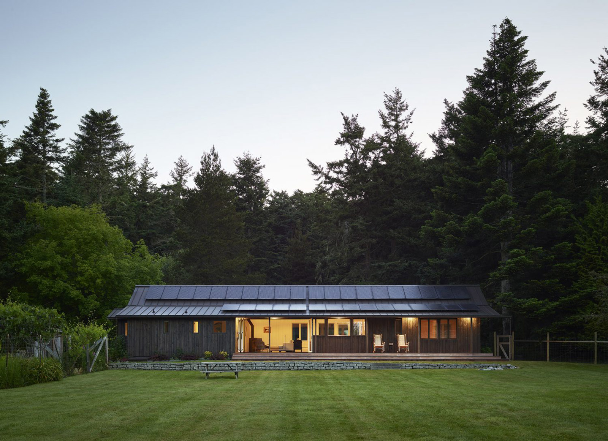Two timber cabins designed to be as sustainable and eco-friendly as possible.
Located in a woodland in the Pacific Northwest, these two cabins nestle gently into the pristine landscape. Seattle-based architecture and design firm GO’C renovated and redesigned an existing cabin and also added a new, smaller volume with a similar silhouette and matching material palette. The principles of sustainable architecture informed every stage of the project. To reach a goal of net zero energy, the architects install a solar array with 35 panels. Placed on the south facing roof of the larger cabin, this system covers the energy needs of both buildings. Furthermore, the orientation of the new volume preserves the integrity of the natural site. The mature fir trees surround the houses and nestle them into the woodland.
Using locally grown and milled fir wood, the team finished both cabins with timber cladding. A reverse board and batten system gives a nod to traditional cladding techniques; the varying board widths and vertical pattern reinforce the connection between vernacular architecture and the contemporary design. The dark finish allows the reddish hues of the solid wood to shine through and also blends the two structures among tall tree trunks with similar colors.
Also finished with local fir wood, the interiors are nevertheless lighter and bright. Wire brushed to highlight their textures, the boards and planks feature either a white stained or a natural finish. While the longer cabin houses the kitchen, a common dining area, lounge spaces, bedrooms, and bathrooms, the smaller cabin contains bunk beds. Decks on either side of the larger house provide the perfect opportunity to enjoy the morning sunshine and then the sunset. On this project, GO’C collaborated with Hyde Evans Design on interior design and Field & Grove Design Studio on landscape design. Photography © Kevin Scott.


