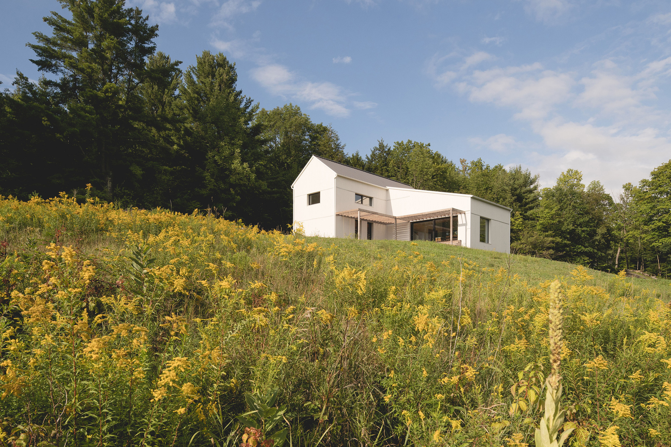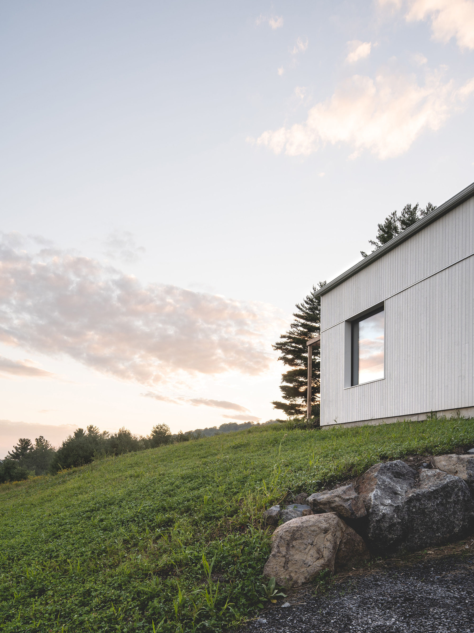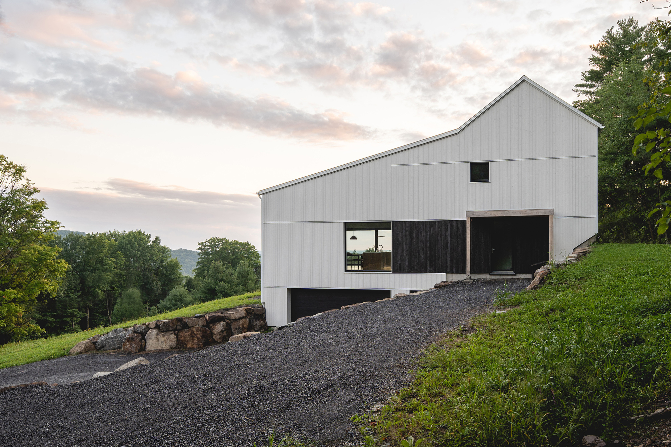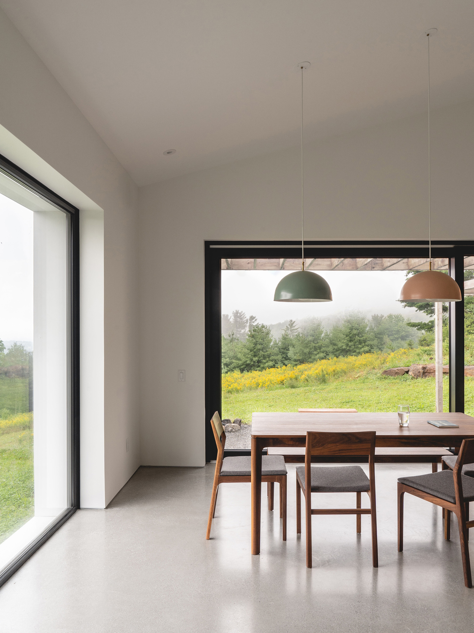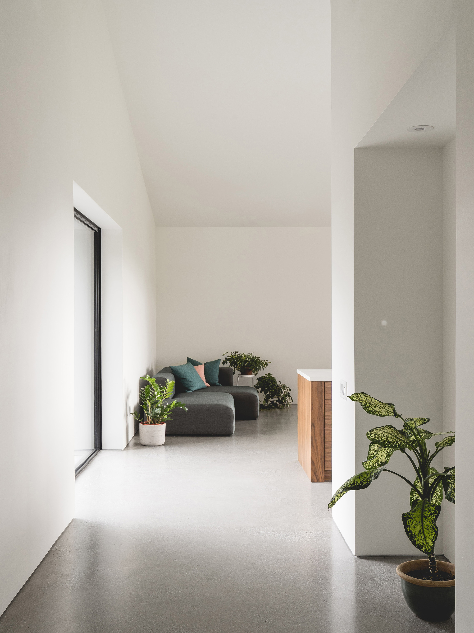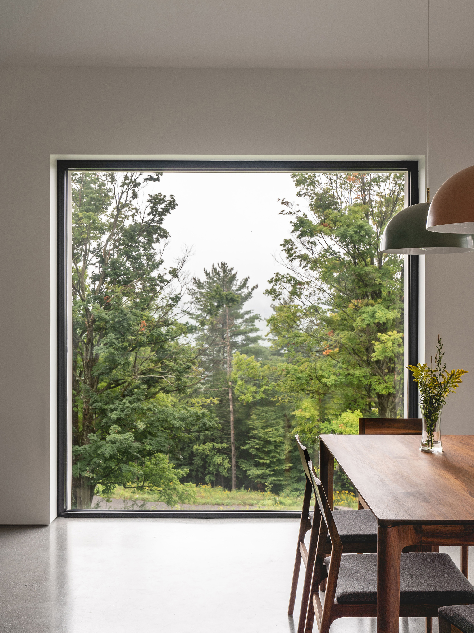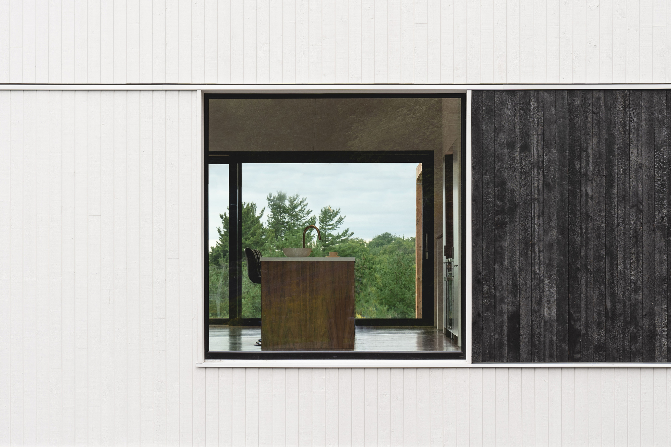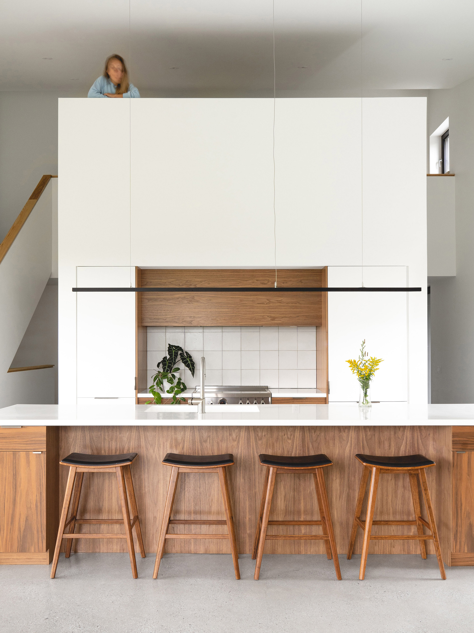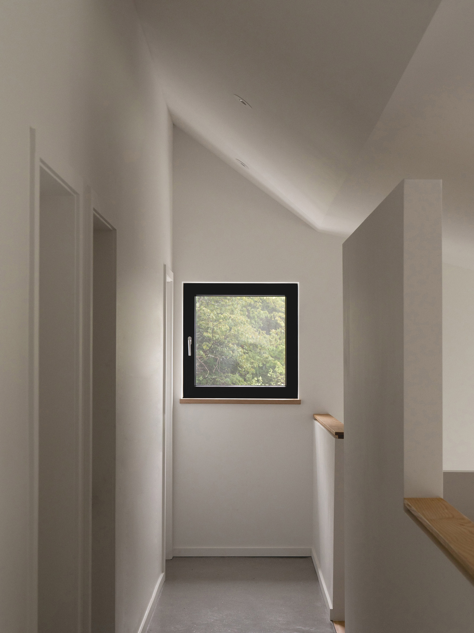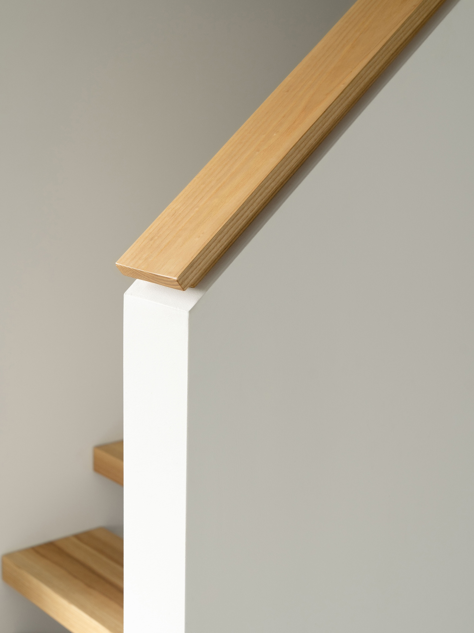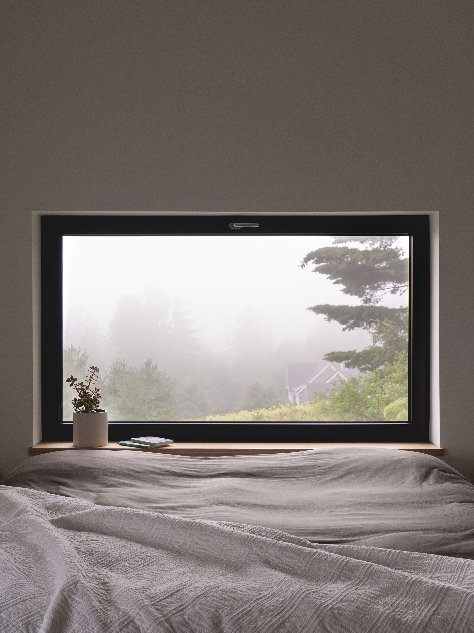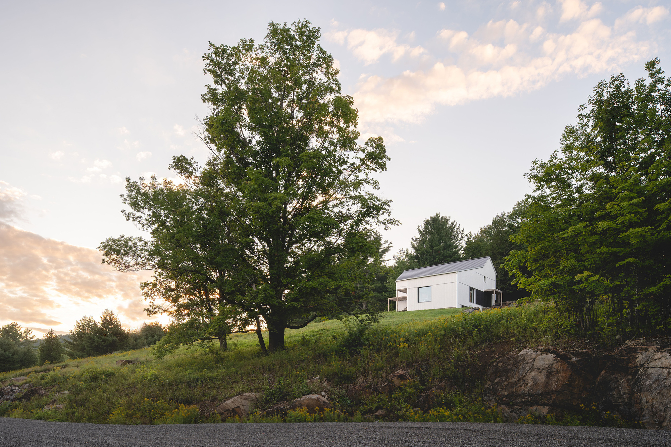A Passive House and LEED Platinum certified house inspired by 17th century rural architecture.
Constructed on a steep slope on Mount Gale, in a rural part of Bromont, southern Quebec, Canada, the Saltbox Passive House celebrates the architectural heritage of the area. And it does so with a sustainable build. Montréal-based architecture practice Atelier L’Abri designed the dwelling for a family of four and placed it in a meadow, at the edge of a forest. Inspired by the “Saltbox” typology, dating back to the 17th century and widespread both in the Eastern Townships and in New England, the house has an L-shaped plan and two roofs: one single pitched and the other gabled.
The high-performance house received Passive House and LEED Platinum certifications. Apart from having a double frame and excellent insulation, the three-story building also boasts triple glazed windows. The south-facing orientation also optimizes solar gain. At the same time, the windows that open to the southern views overlook the valley. The architects partly buried the house into the slope and designed the volumes to follow the topography of the land. This allows the structure to have a discreet presence when approaching from the road at the top of the hill.
Inside the house, the architects designed bright and spacious rooms. Large openings frame the valley panorama and also contribute to the passive heating of the living spaces. A double-height space that includes the large family kitchen stands at the heart of the house. Above this volume there’s a mezzanine office, with a corridor linking the workspace to the bedrooms. The team also designed a terrace with a pergola that protects the outdoor lounge space from direct sunlight. In addition to the Passive House requirements, the studio reduced the building’s carbon footprint significantly by using stone from the excavation stage and cellulose thermal insulation, along with pine wood and charred cedar cladding. Photography © Raphaël Thibodeau.


