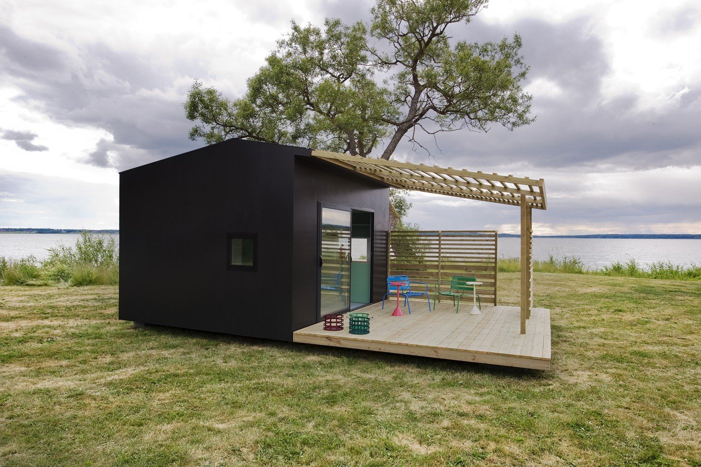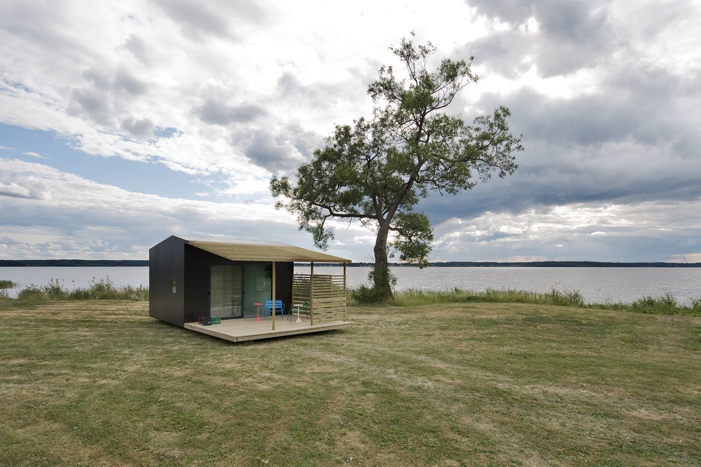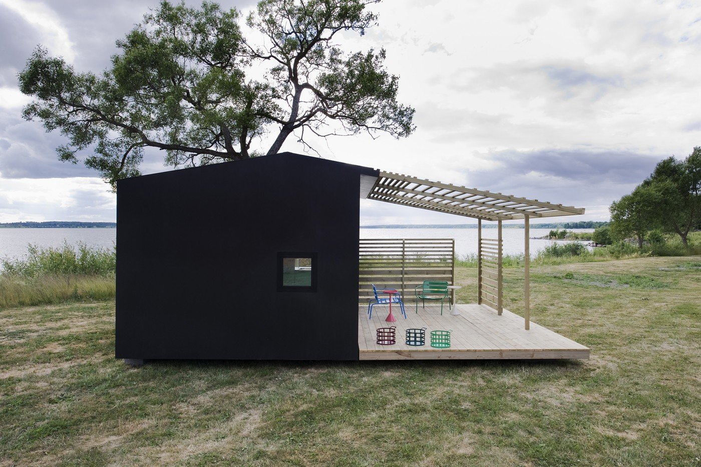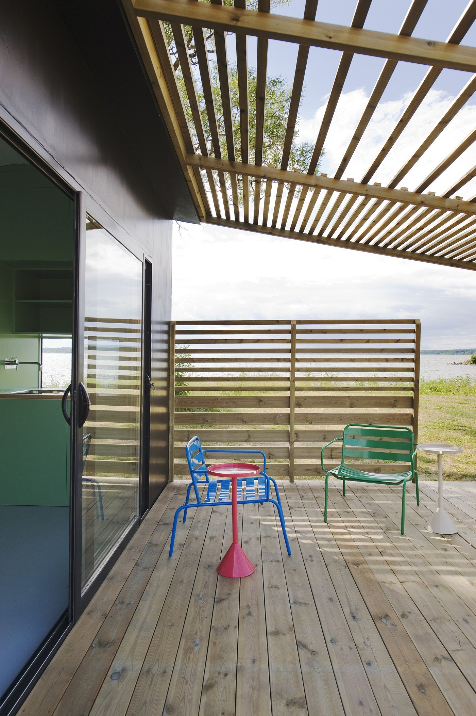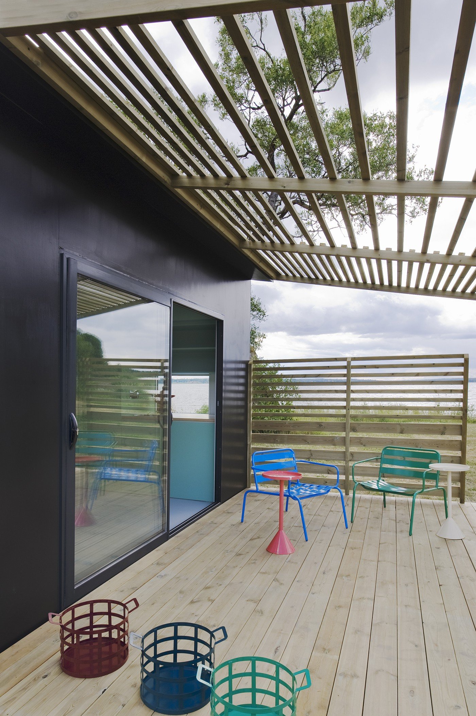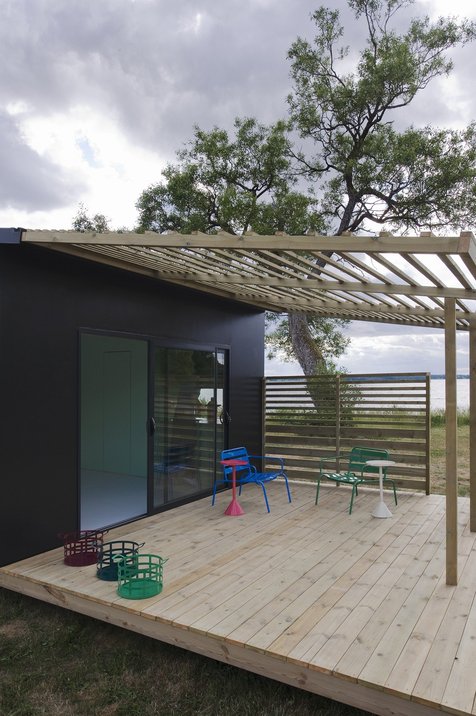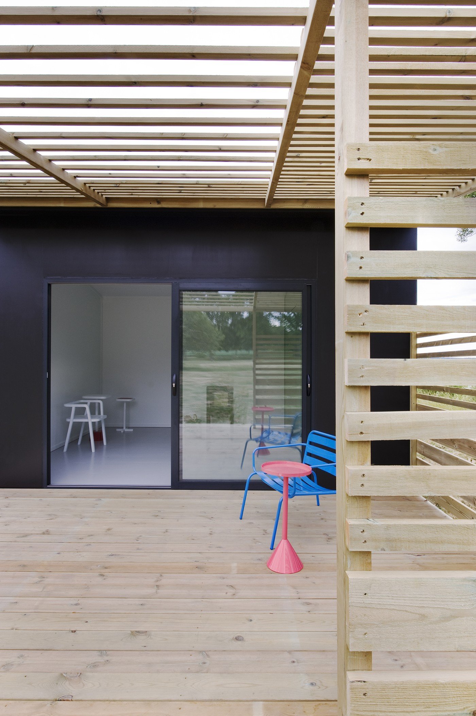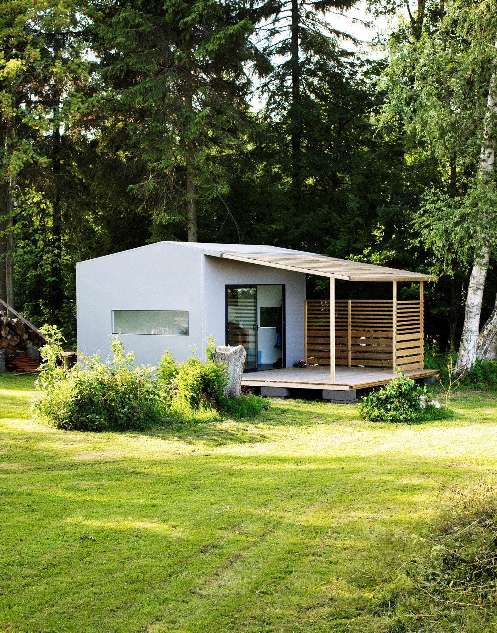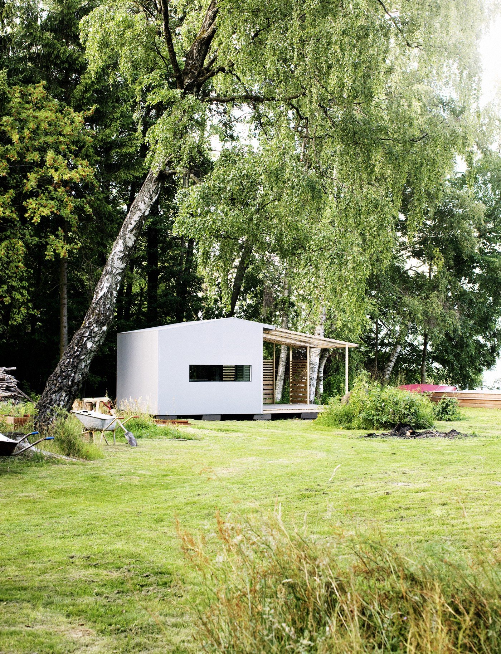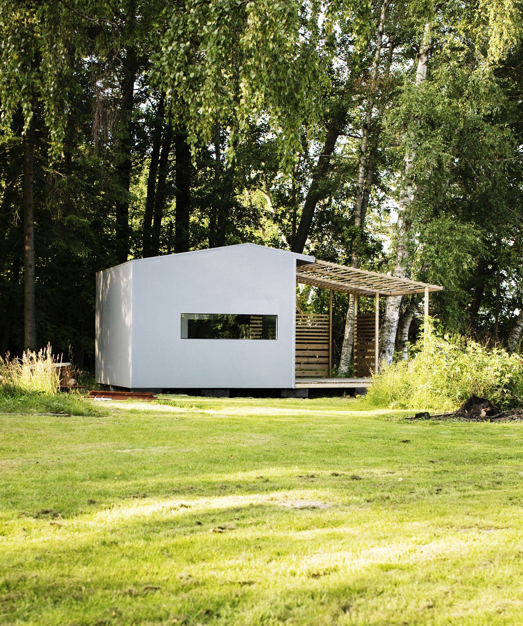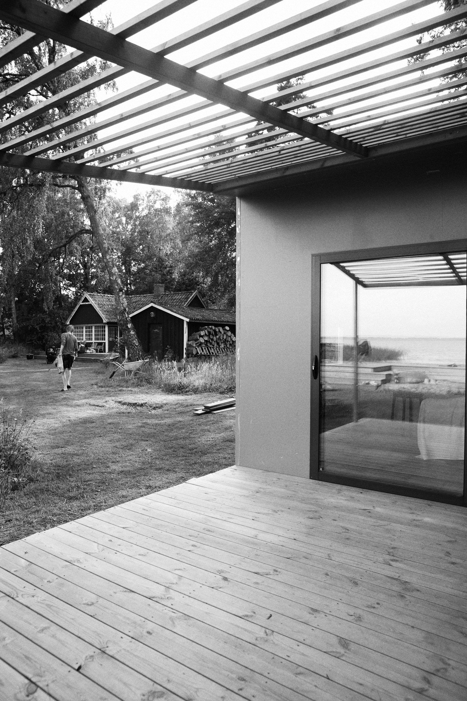Nowadays, the consumer market carries customizable high heels, cellphones, messenger bags, you name it. The ease and convenience of selecting a few favorites from an assortment of choices and using that as a basis for personalization is a perfect fit for the busy individual who still hopes to stand out among his peers. Swedish architect Jonas Wagell has joined forces with Sommarnöjen to present another object in this collection of customizables – the home. Mini House 2.0 advertises “Modern Prefab,” short for prefabrication in which the house is designed ahead of time, and the resident-to-be just needs to fill in a few parameters including size (15 to 70 square meters), add-on interiors, and color choices. The Iverit-clad house is divided into a few rooms with hardwood flooring, and sits under a bitumen roof; a quaint veranda composed of slats of wood remains as another option for those who want the same benefits of any house in surburbia. Wagell and Sommarnöjen may have made possible what other designers have dreamt of over the past few years for economic and efficient housing solutions. And just like any company that offers its products through catalogue order, they deliver.


