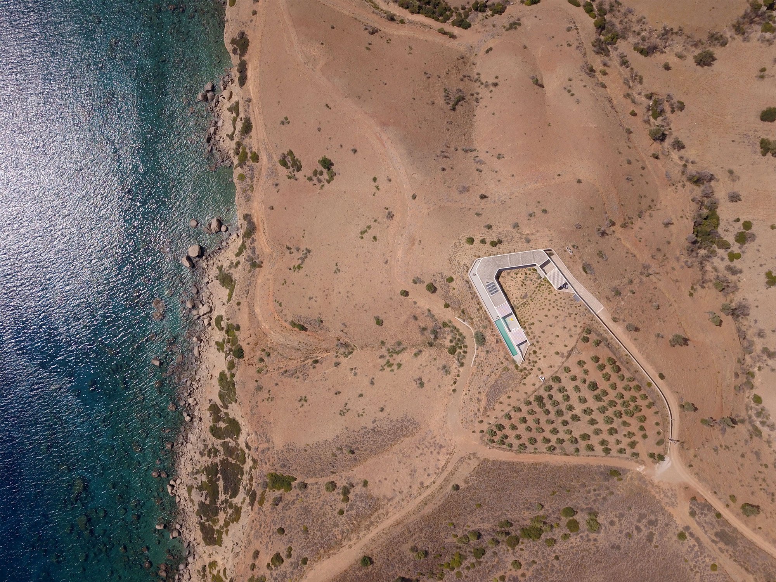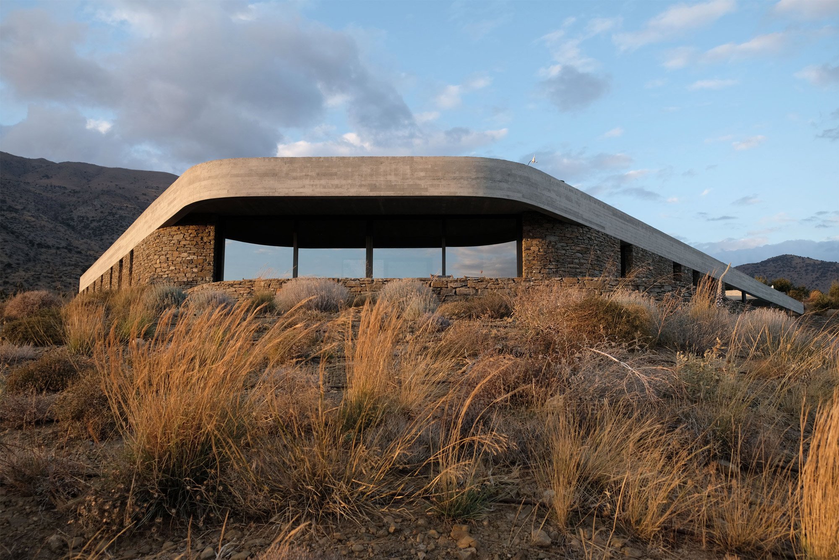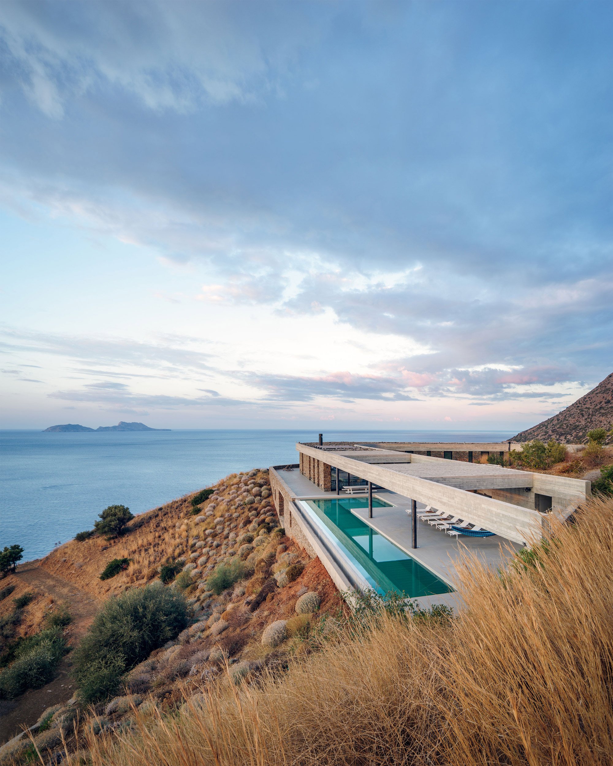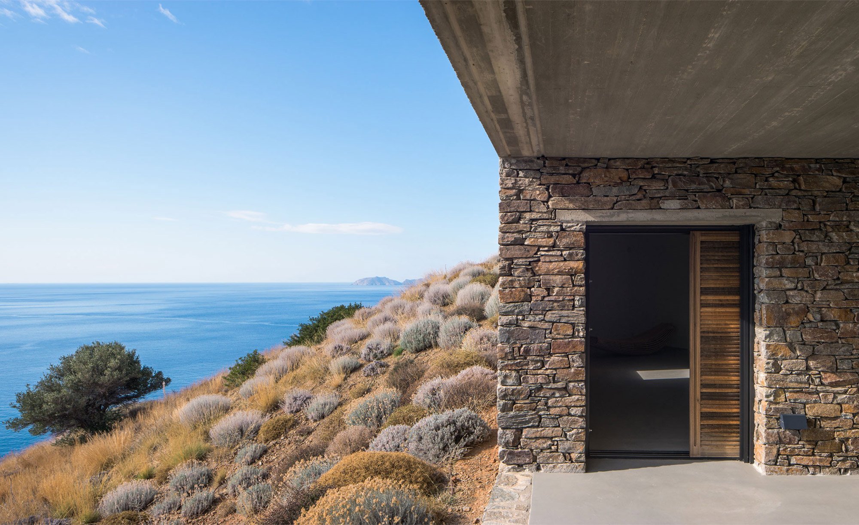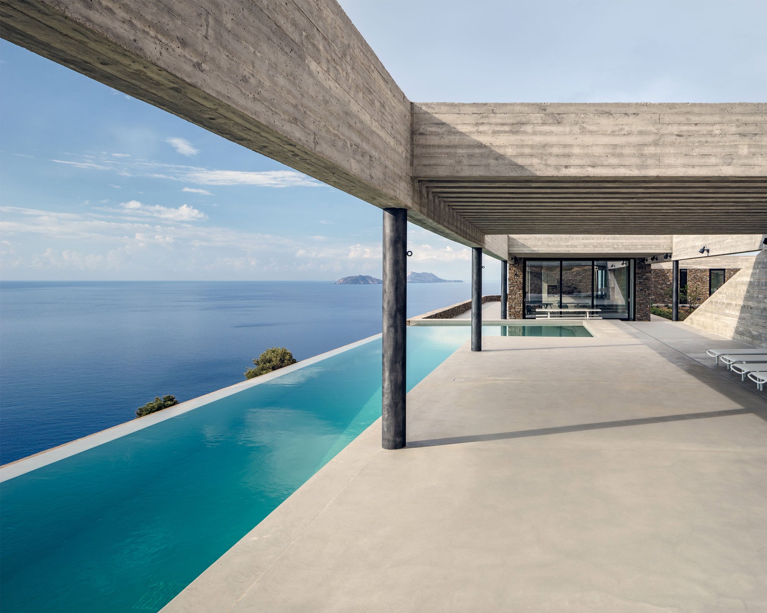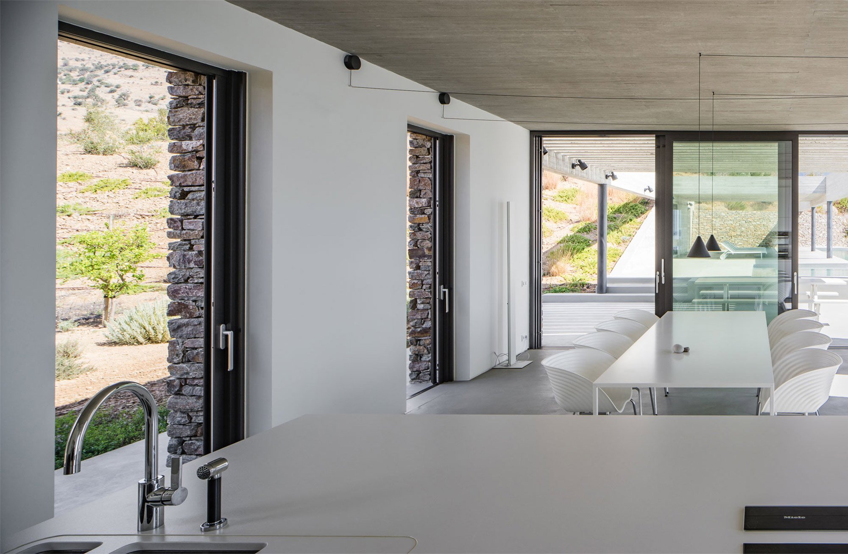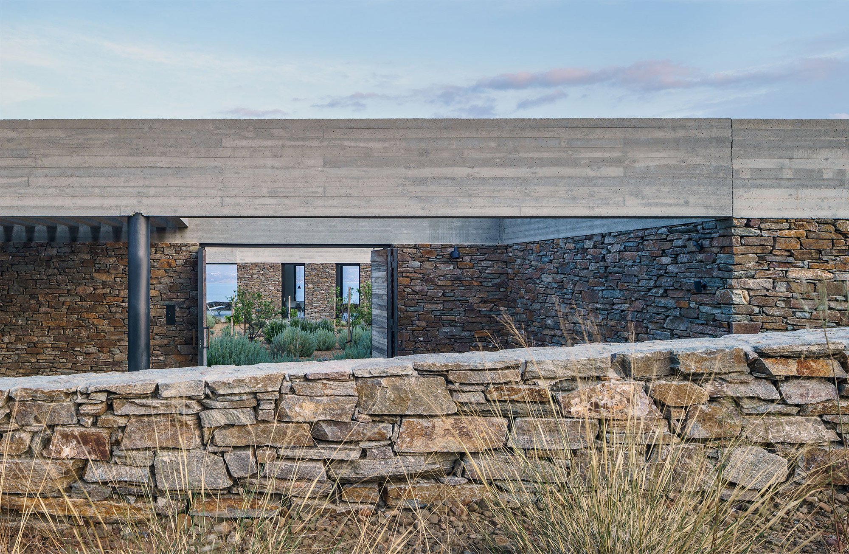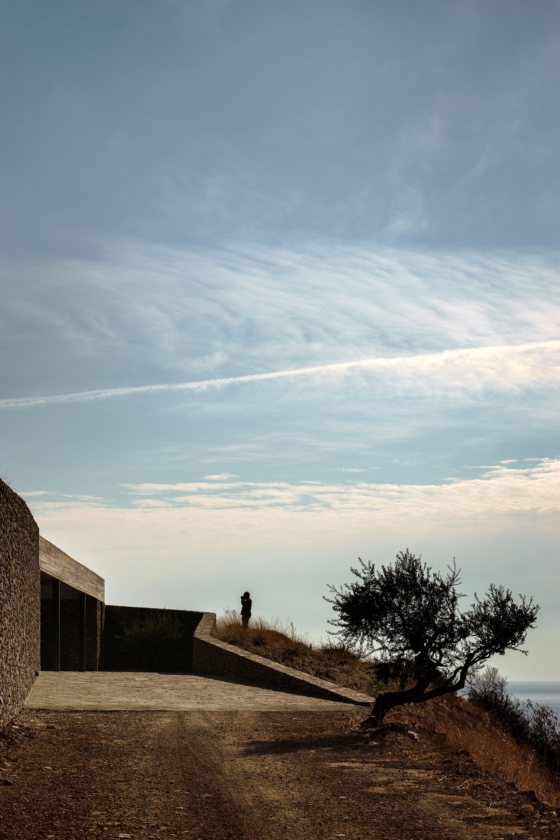A stone and concrete house that embraces a natural landscape.
Built on a sloped terrain on the southern coast of Crete, in the Agia Galini village, just 165 nautical miles from the Sahara desert, Ring House makes this dry hilly landscape its home in a creative way. The clients hired decaACHITECTURE to design a contemporary dwelling that embraces nature. The structure departs from the typology of the modern house Greece is renowned for, displaying the best of modern Greek architecture. A deep respect for nature and a desire to preserve the landscape lies at the heart of the entire concept. The ring-shaped house settles into the sloped hill, with its volumes following the topography of the land.
Concrete beams and natural stone exterior walls define the curved outline of the house. An interior courtyard becomes a garden filled with local vegetation, citrus trees, and herbs. Protected by the walls, this oasis will thrive in the harsh climate. Sunshine floods the interior through numerous windows. White walls brighten the living spaces further, referencing the traditional stone house Greece design. The outdoor areas make the most of the landscape. A dining area overlooks the garden and the sea, while the large pool seems to flow into the waves or the blue sky, depending on the viewing angle.
The studio preserved the integrity of the site as much as possible, using the excavation materials to restore the shape of the terrain and to minimize the impact of the building on the area at the same time. The team also collected seeds from the site during spring and cultivated them in a green house before sowing them around the structure and over the scars left by previous road work. Thus, the native flora will help to regenerate the land and restore its pristine beauty. Photographs© George Messaritakis.


