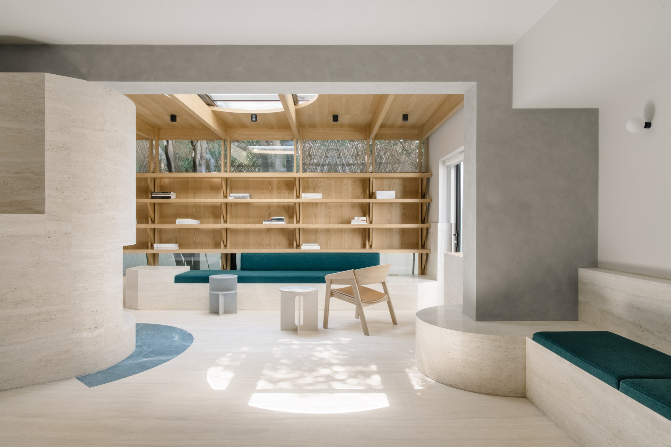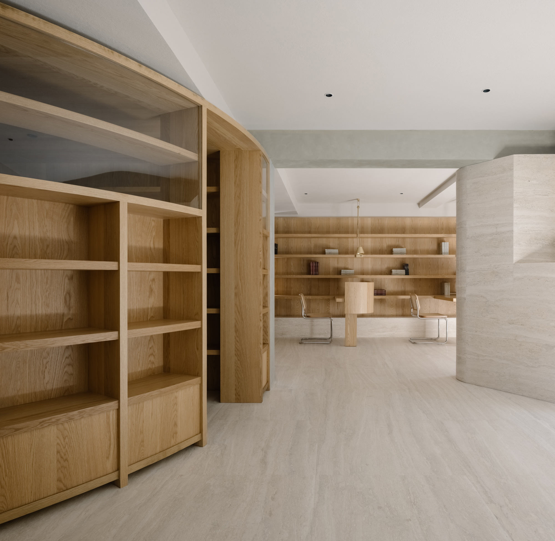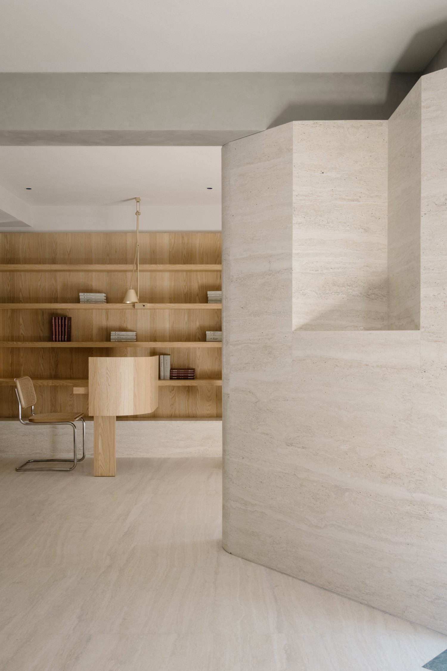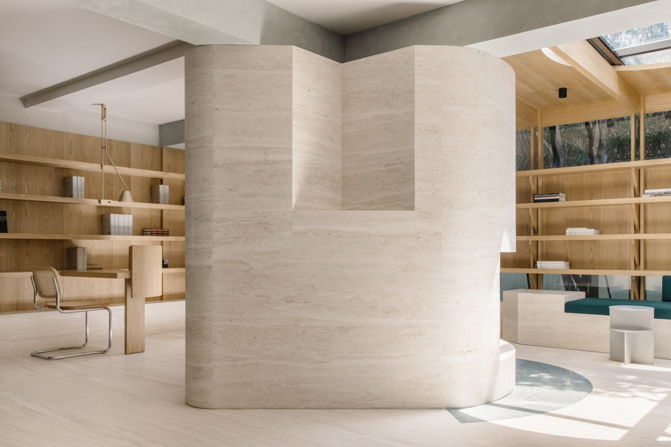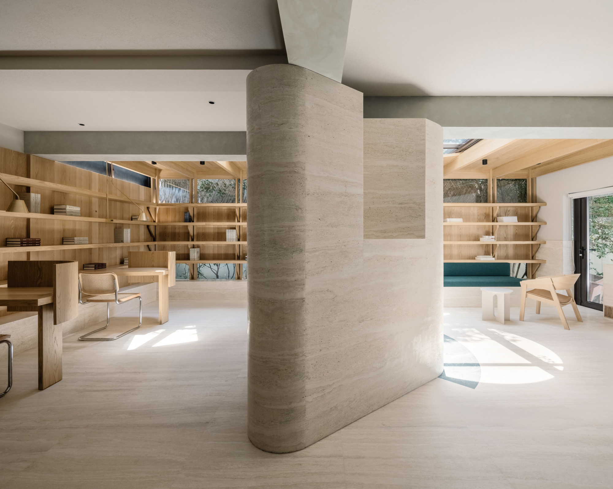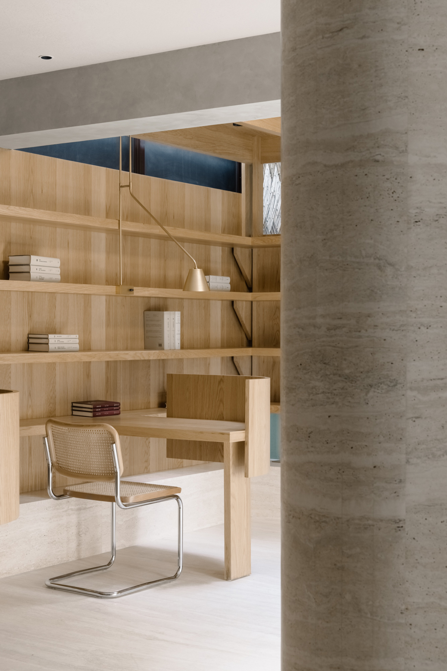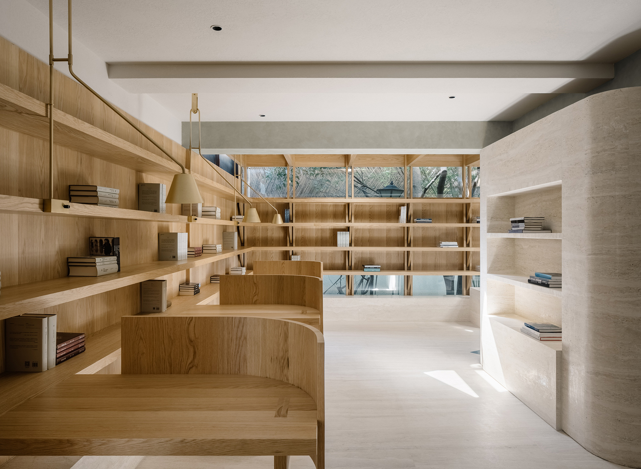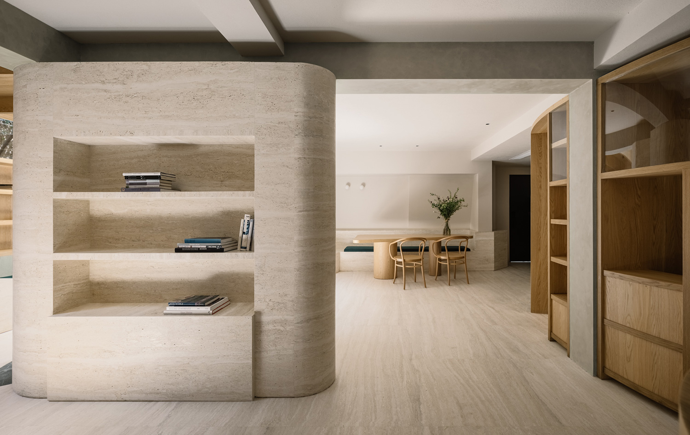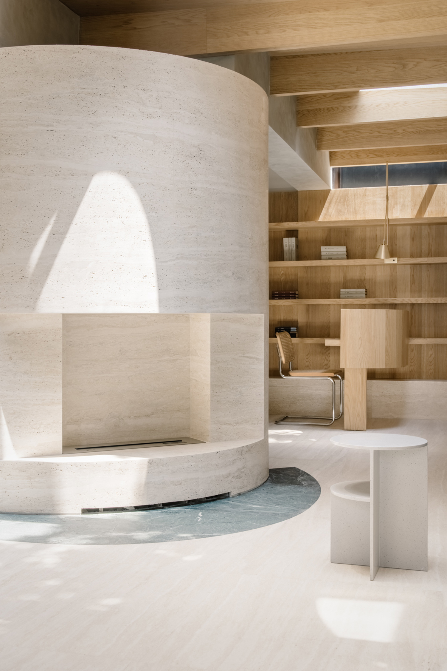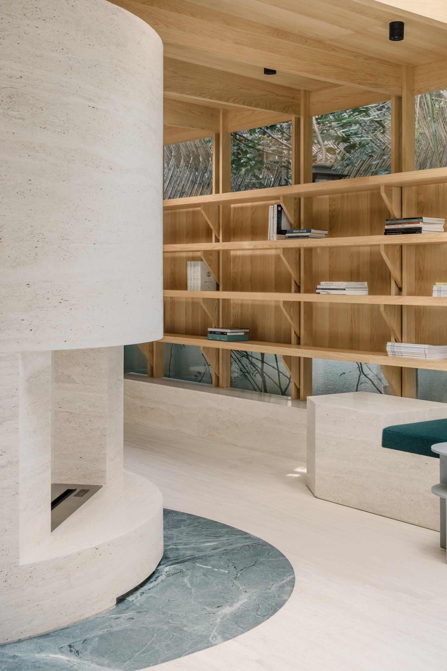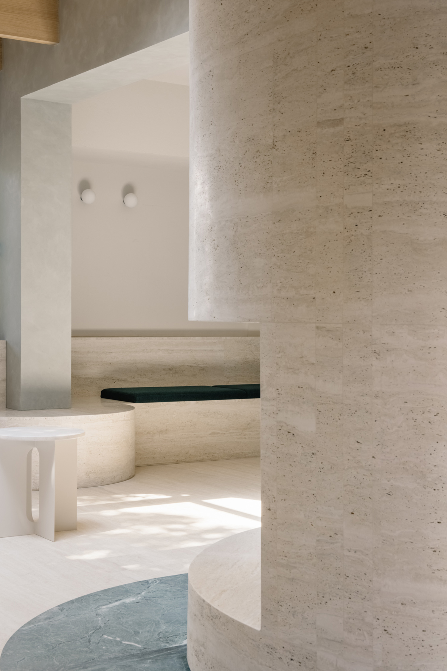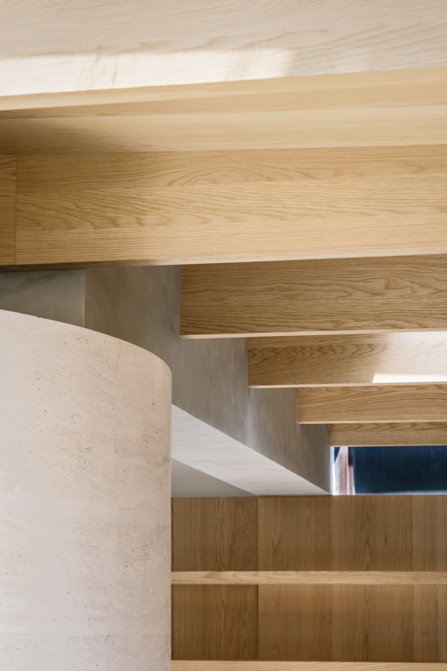A spacious reading room designed with cozy nooks and common areas.
Shanghai-based architecture and design practice Atelier tao+c has converted three separate rooms into one spacious area on the ground floor of a 1980s house located in the center of the city. The studio had previously designed the client’s apartment, which now also features an office. The new project involved the conversion of three separate areas on the ground floor into one reading room and the creation of both private and common areas within this space. Apart from two empty rooms on the ground floor, the conversion also included a glasshouse in the courtyard. Shared among family, friends, and colleagues, the reading room becomes a transitional zone between living and working areas. Load-bearing walls enclosed the two vacant rooms which also featured openings that connected different zones.
Making the most of the low ceiling, the team designed a cozy space inspired by woodland log cabins. However, this room is distinctly contemporary and creative thanks to the use of curved forms, sculptural shapes, and tactile materials. To create a common space, the studio designed the reading room with an open-plan layout. Additionally, semi-circular bookcases made of light wood create cozy reading nooks. The architects wrapped the walls in pale travertine and used timber for the ceilings. Skylights flood the room with natural light and highlight the textured surfaces of the limestone and wood finishes. Glazing frames views of the trees and glasshouse greenery.
The studio created different areas within the open-plan room. Apart from built-in benches, there is a quiet reading nook, a small desk for working, a shared meeting table, and a sofa for lounging. The intentionally minimalist, clean design aims to put the focus on activities like reading, working, and socializing. Photography © Wen Studio.


