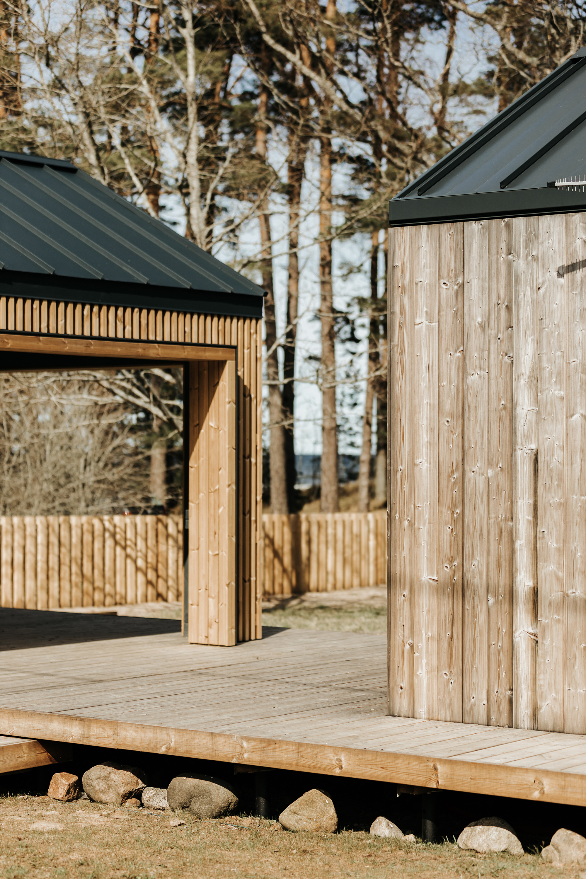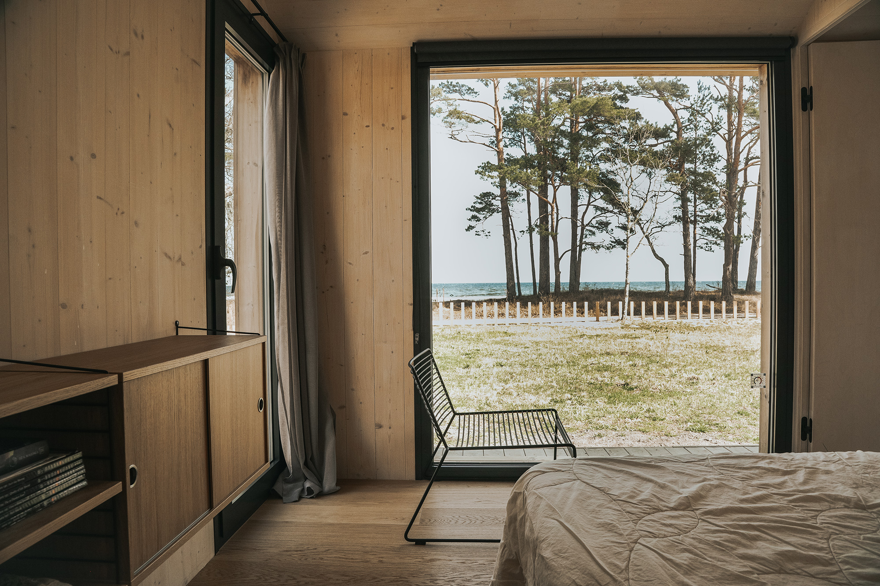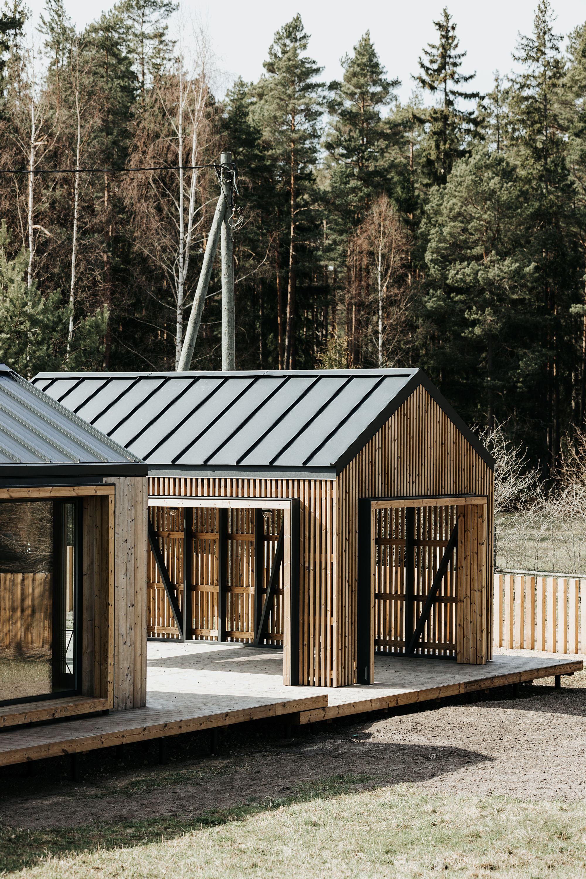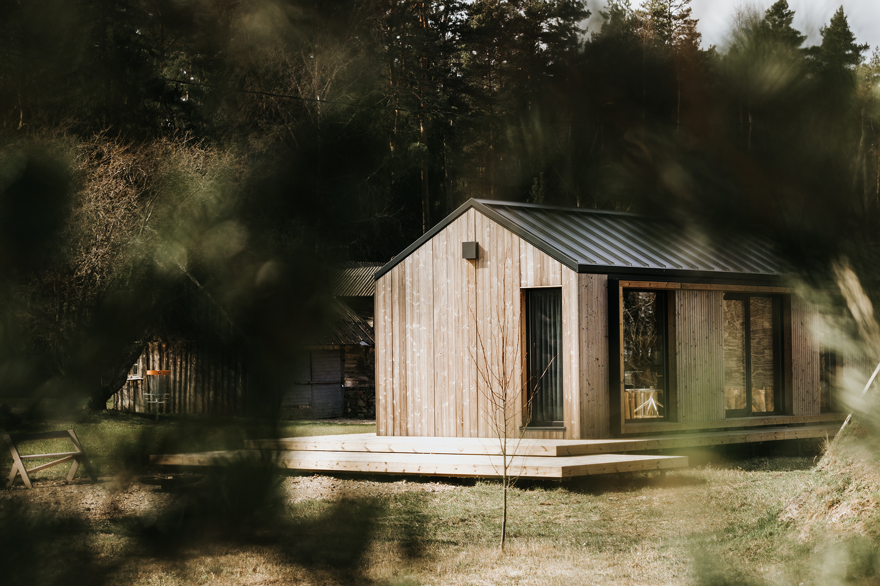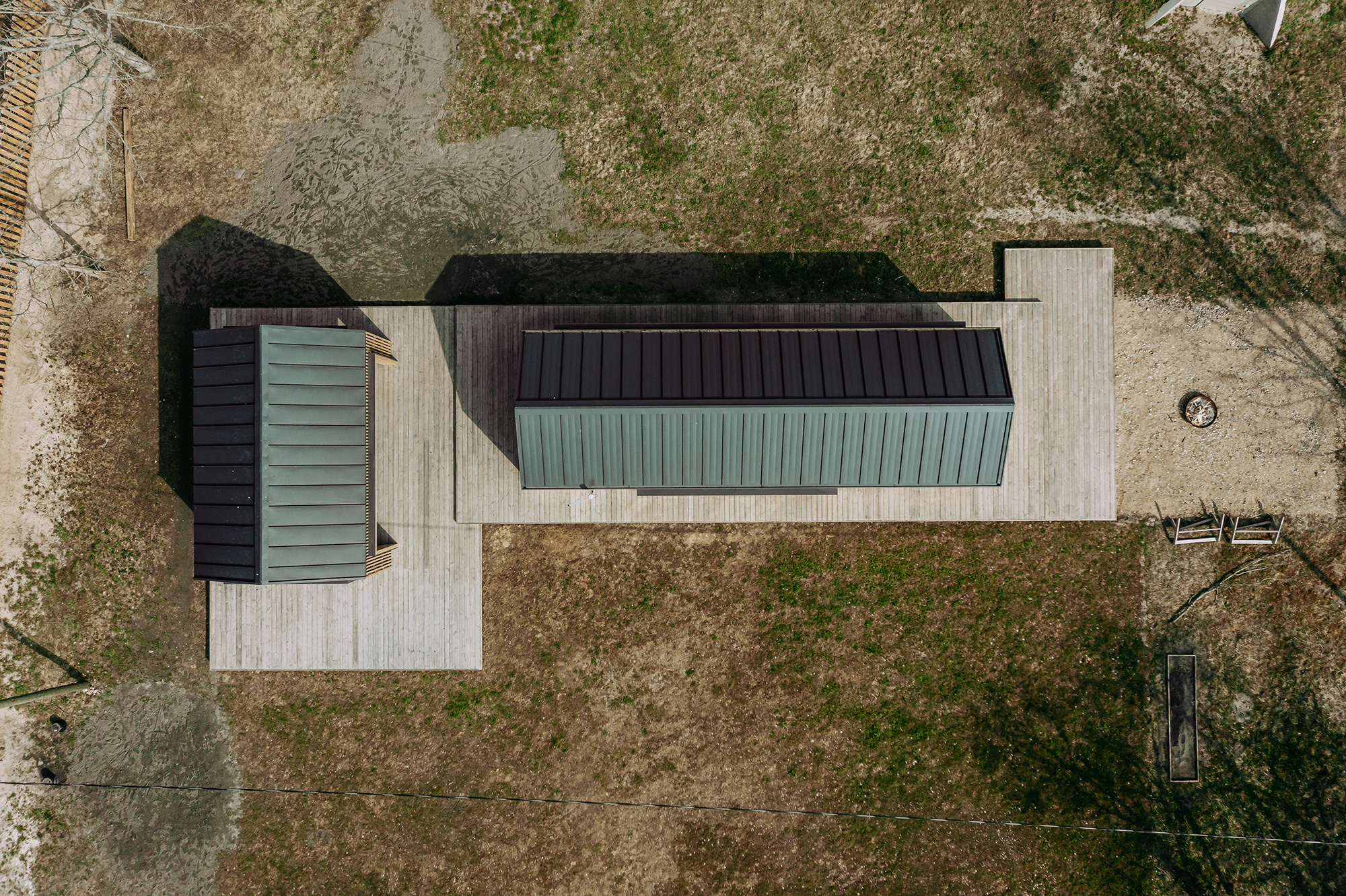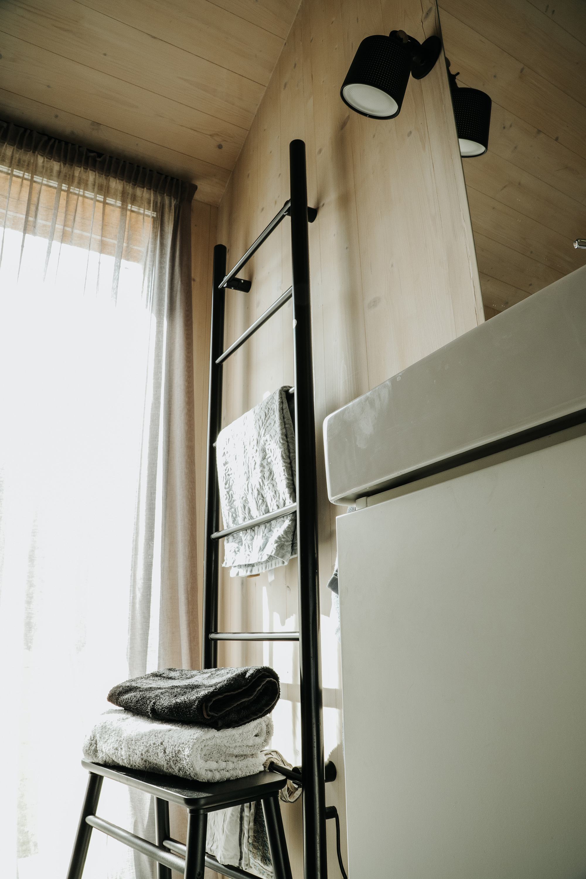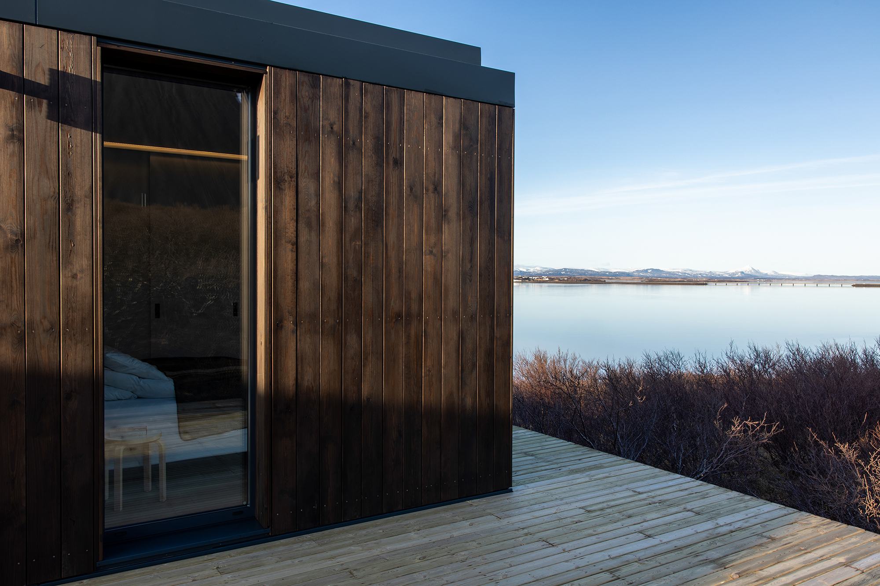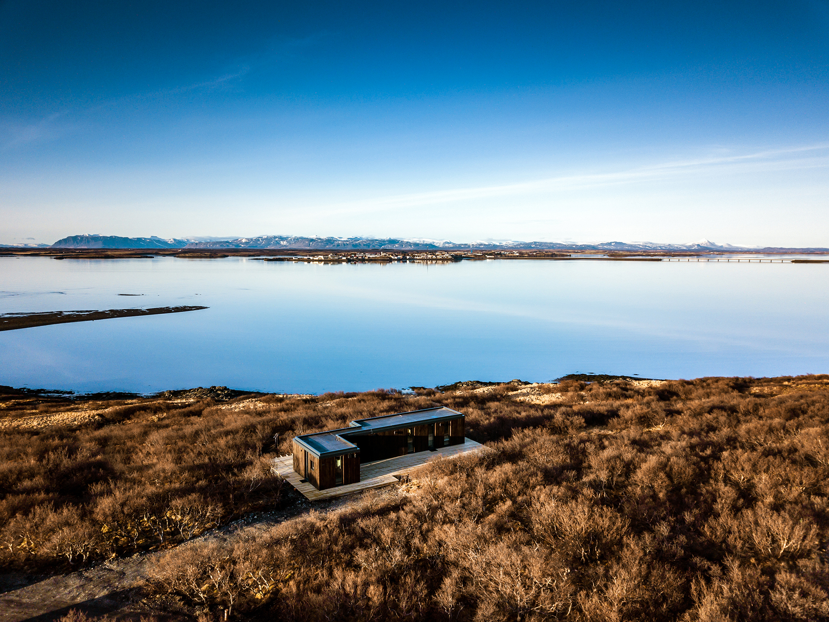Sustainable, energy-efficient, and designed with Scandinavian-style interiors.
Based in Latvia, Manta North designs and makes small prefab homes with sustainable materials and energy-efficient living spaces. The company ships prefab dwellings to Europe and the US, providing a cost-effective way to create a permanent home, a weekend cabin, or simply a guest house or office in a garden. Made using sustainable materials, the houses also feature environmentally-friendly builds, green energy systems, and smart technology. The compact dwellings can easily withstand harsh weather conditions. Drawing inspiration from Scandinavian design, modernism, minimalism, and nature, all Manta North prefab homes are elegantly simple.
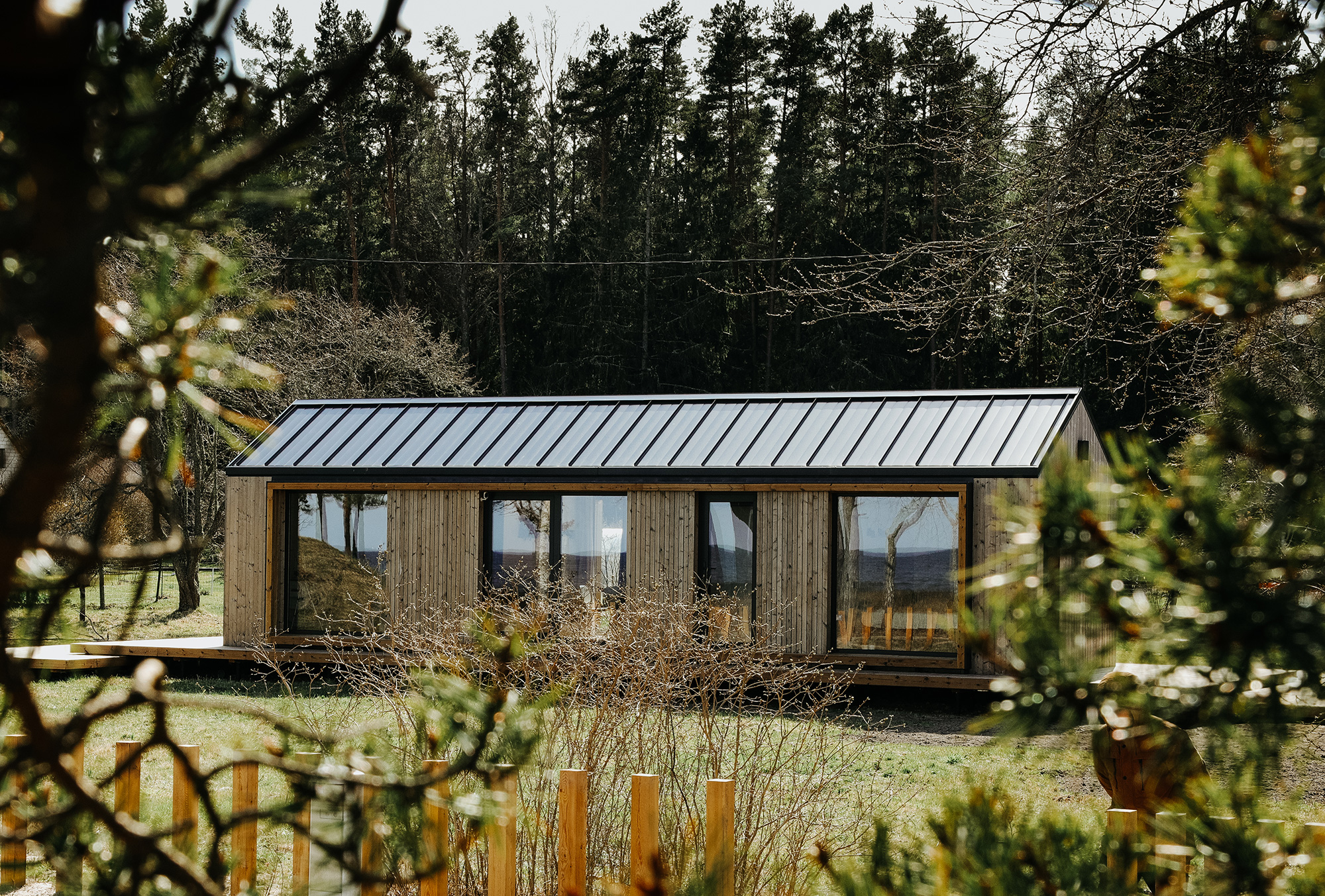
The company currently offers two main designs, which owners can customize further. The modular designs also allow the users to create larger homes with several linked volumes. While Ray features a flat roof, Slope boasts a classic gabled roof. Both options have a standard size of 48 square meters. They feature cross-laminated, thermally treated timber cladding, Kingspan insulation, and a Firestone roof membrane. By sealing every joint, the company ensures that these small prefab home designs are highly energy efficient. Furthermore, the houses come with triple glazed aluminum windows and wireless LED lighting systems. Optional solar panels can also provide a clean way to power the house.
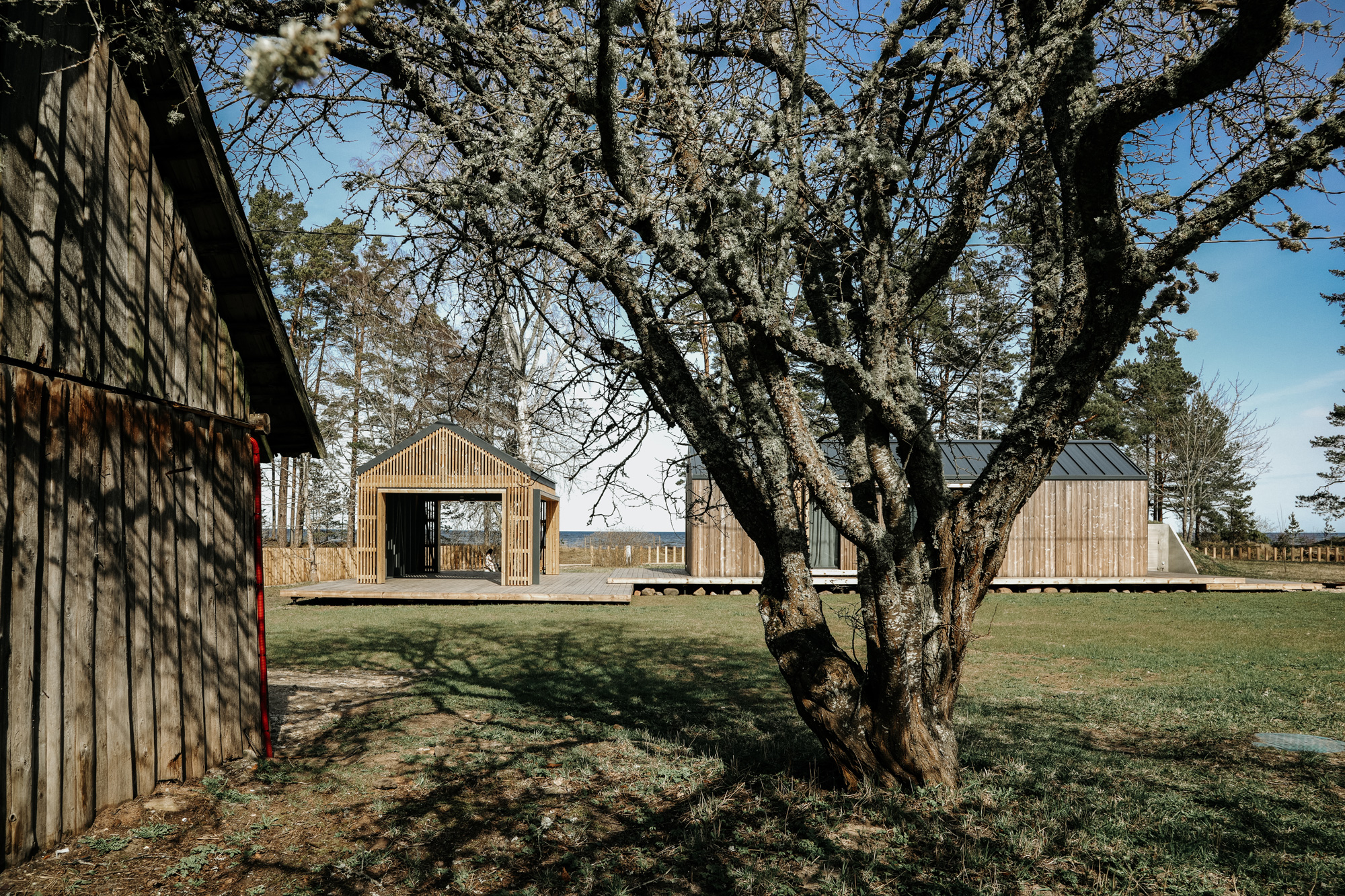
Every standard Manta North house comes with a kitchen, bathroom with a shower, a smart heating and lighting system, and oak parquet flooring. Customers can choose custom surface finishes, color palettes, lighting, kitchen cabinets, and a lot more via the easy-to-use online ordering system. Optional features include solar panels and kitchen islands as well as premium flooring and sliding glass doors. All of the small prefab home designs arrive ready for installation, which can be completed in hours. Both the Slope and the Ray models have a starting price of $179,00. Photographs© Manta North.
