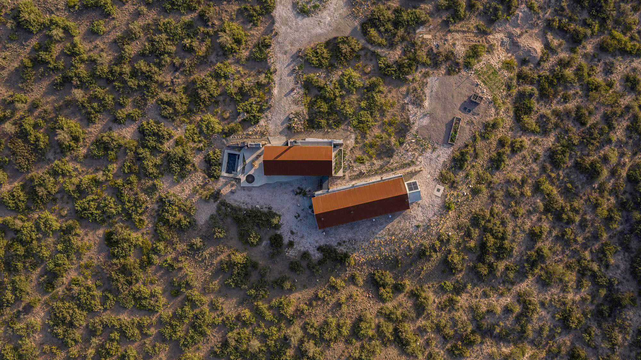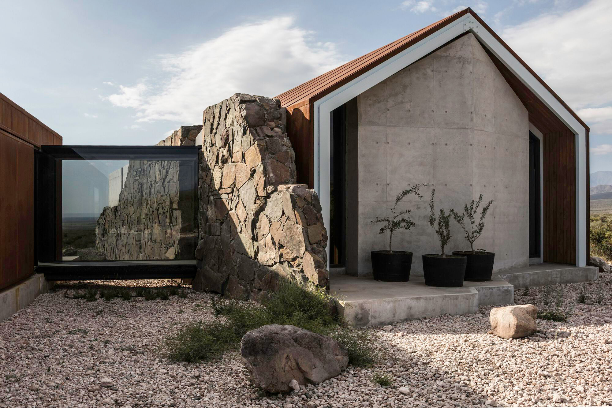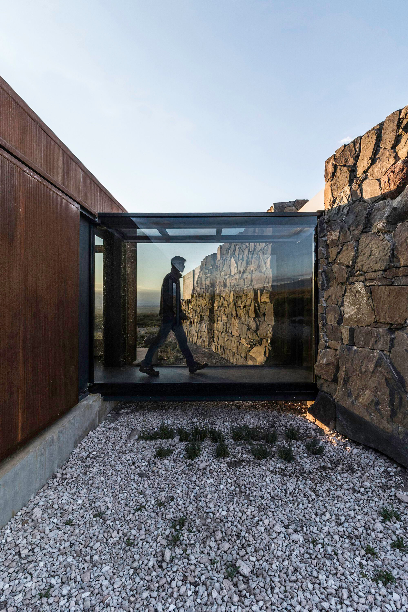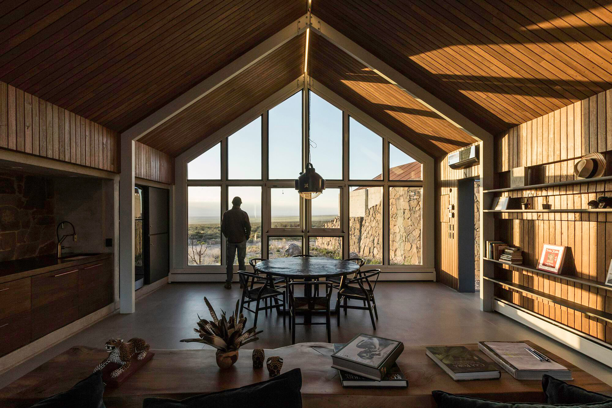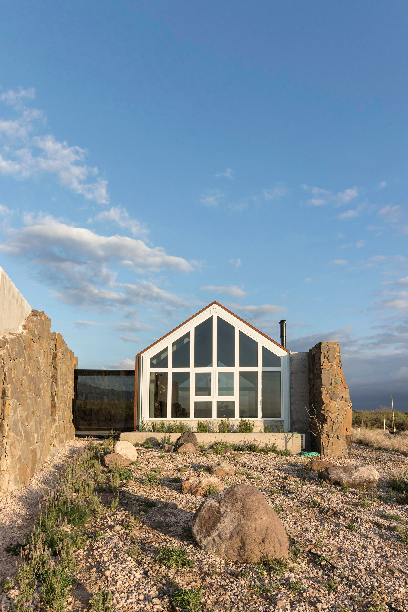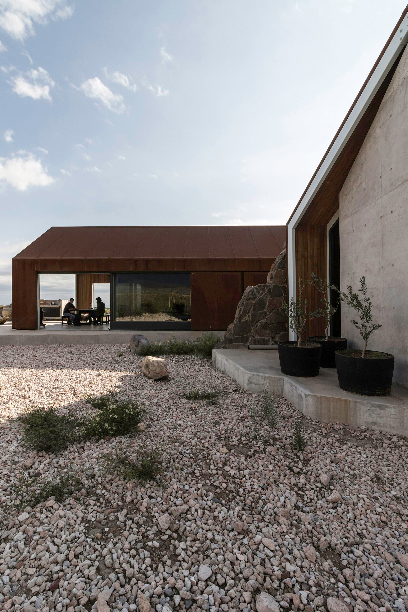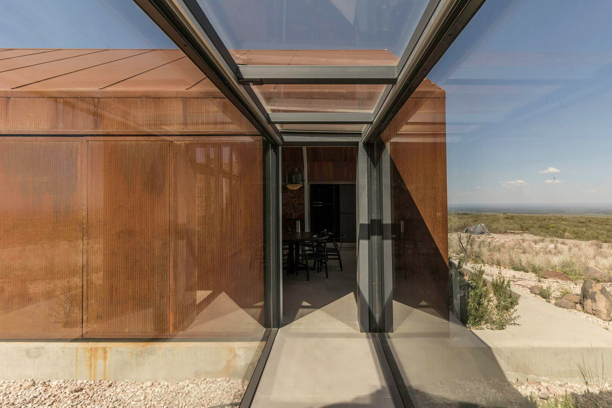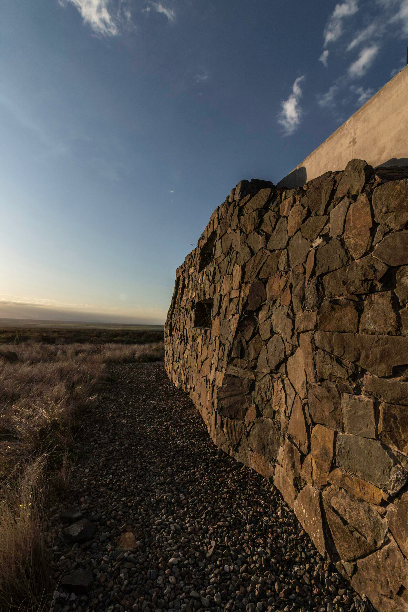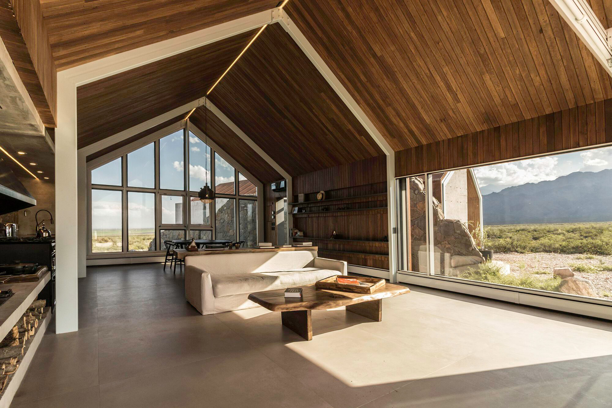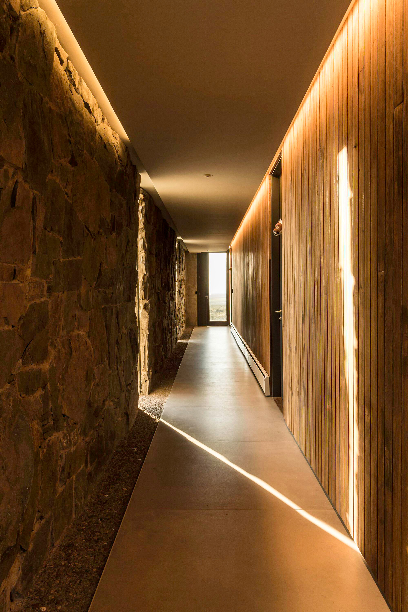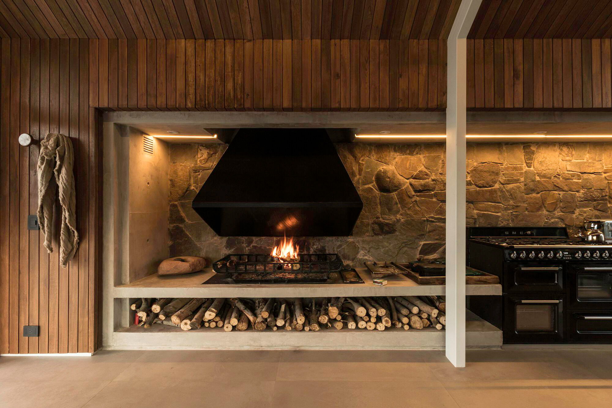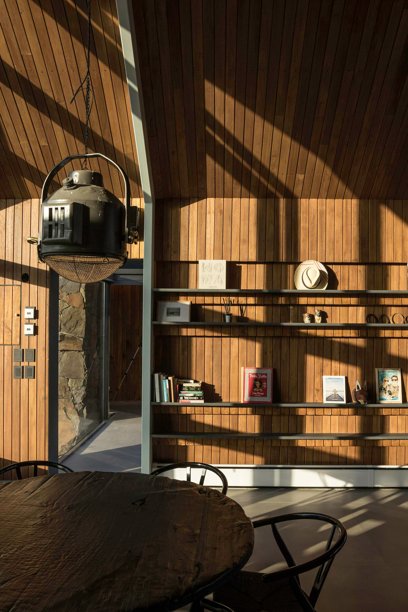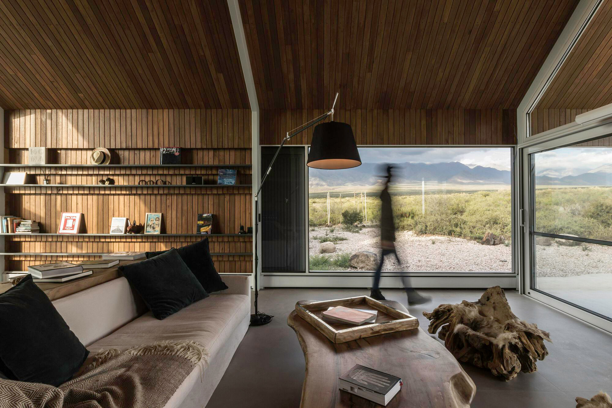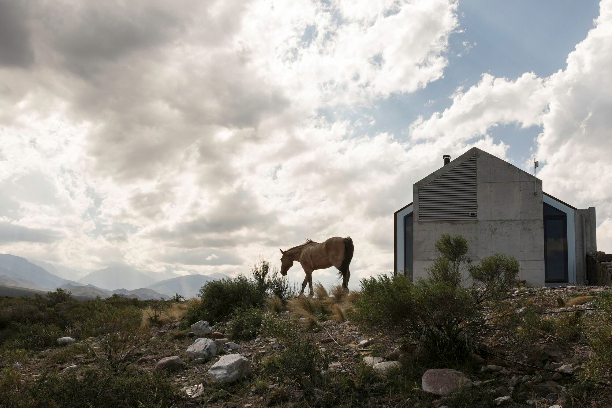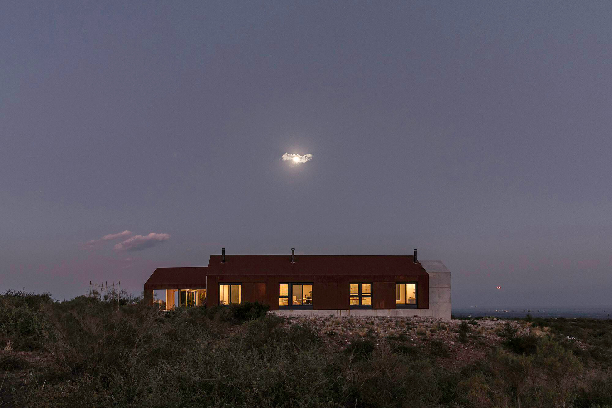A Corten steel and concrete house that pays homage to Andean traditions.
Built in a secluded area, in an arid landscape at the foothills of the Andes Mountains, Argentina, Stone House has a contemporary design that subtly celebrates local traditions. More specifically, the vernacular “pircas”, a type of stone shelter that provided protection against the elements to ancient Andean people, shepherds, and then to those exploring the mountain trails. Architecture firm Alberto Tonconogy y Asociados used this concept to create the off-grid retreat. Following the client’s request for a barn-like shelter, the studio built a wall using iron oxide stone with a reddish hue. This rugged element links the contemporary house to the traditional pircas and also complements the orange hues of the Corten steel envelope.
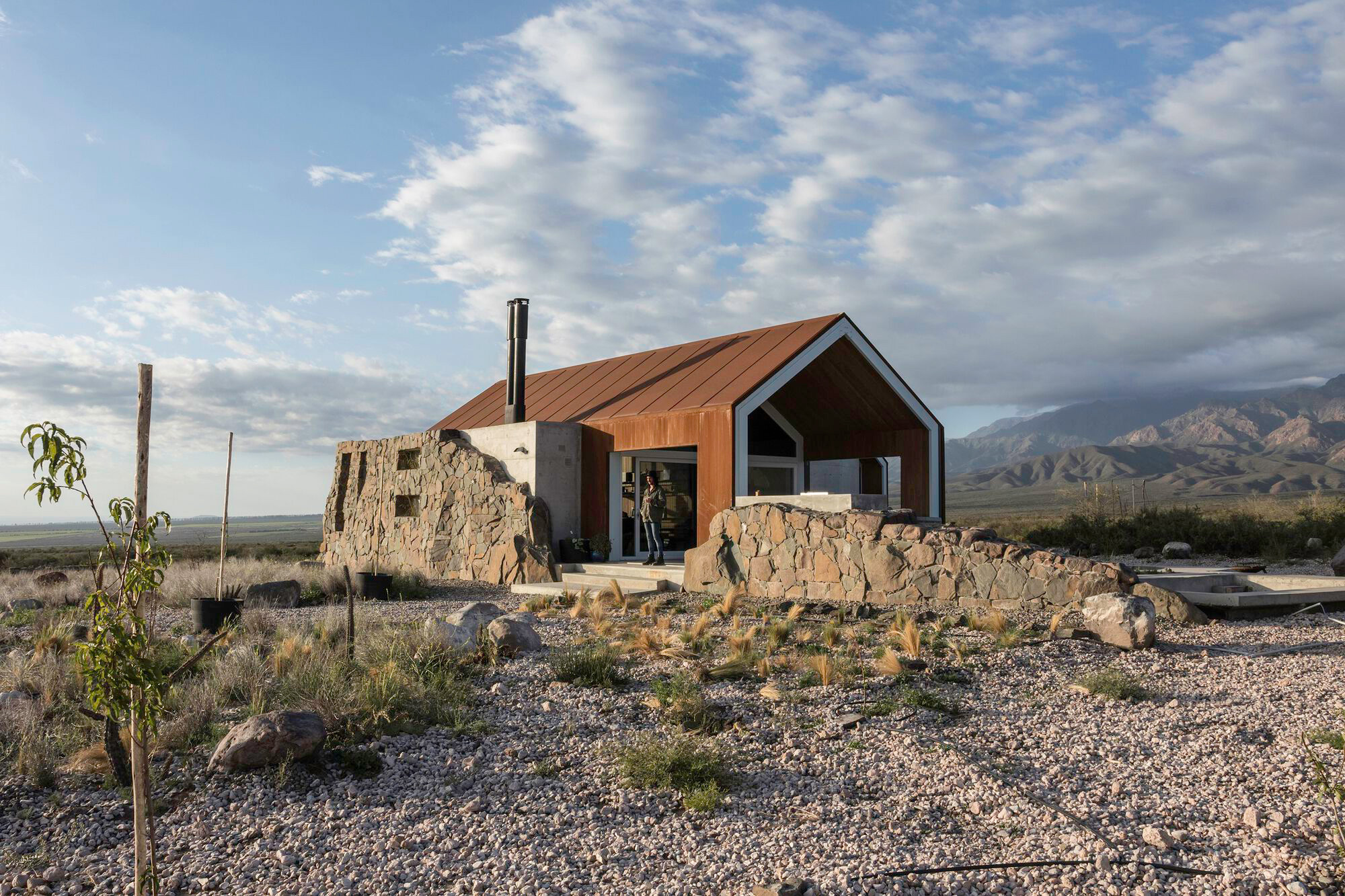
To make the most of the spectacular views, the team designed two volumes. A glass corridor connects the two structures, maintaining a visual link to the landscape at the same time. One building houses the social programs while the other contains the bedrooms. The interiors are elegant and simple, with the main living space featuring an open-plan design. Here, the architects designed a large room that overlooks the surrounding nature via a glazed facade and glass sliding doors. A modern wood-burning fireplace creates a cozy atmosphere, along with the use of solid wood for the walls and ceilings. Located in a seismic zone, the house required a special build. The studio used a flexible structural system with pre-machined steel panels and solid concrete bases. Completely off-grid, this dwelling works autonomously and has solar panels as well as water treatment and reuse systems. Photographs© Luis Abba.
