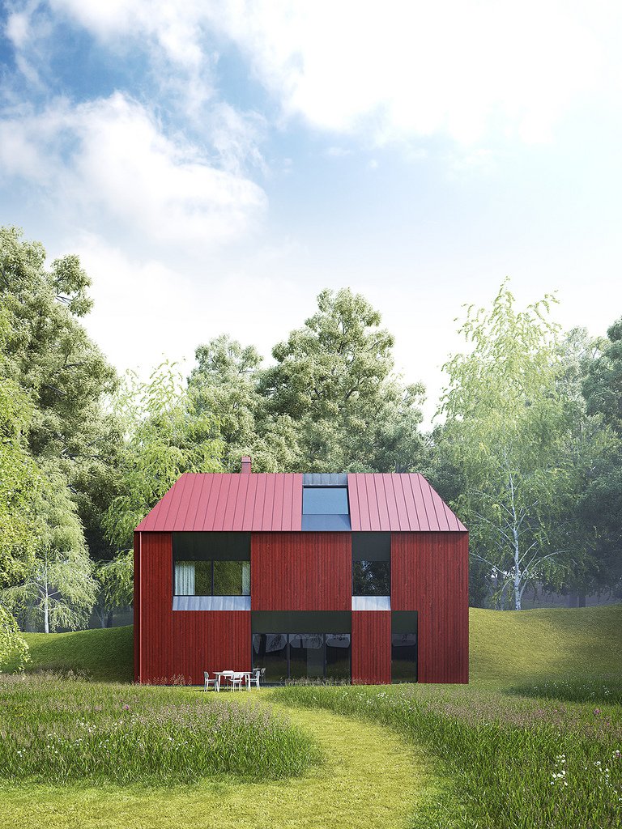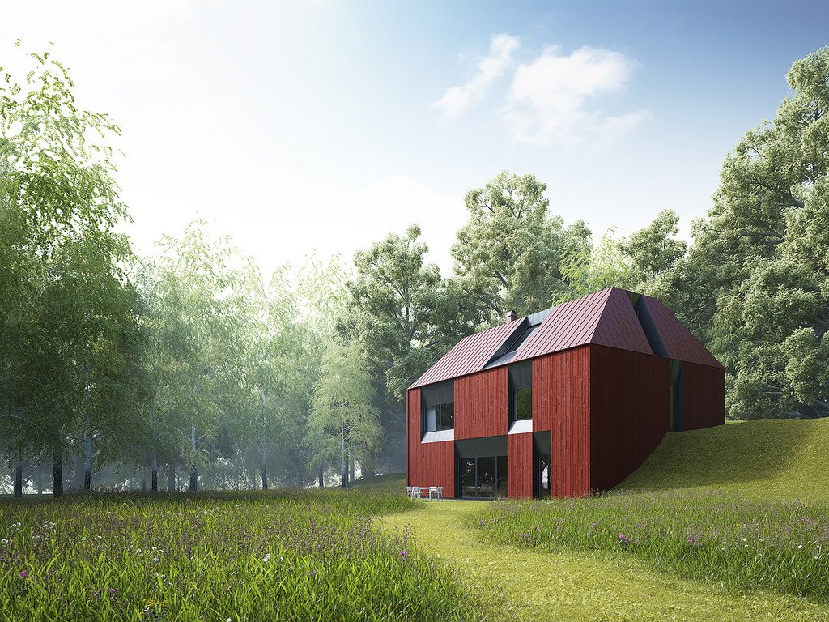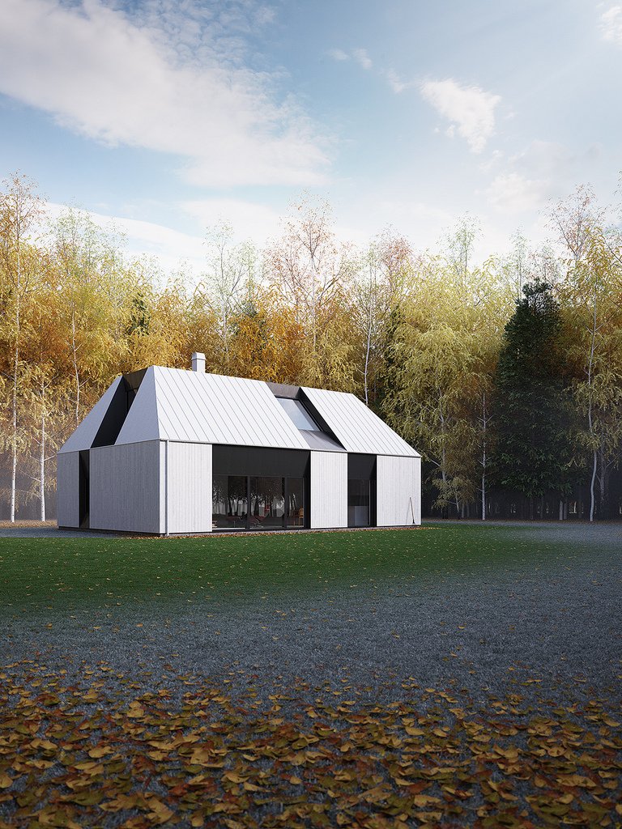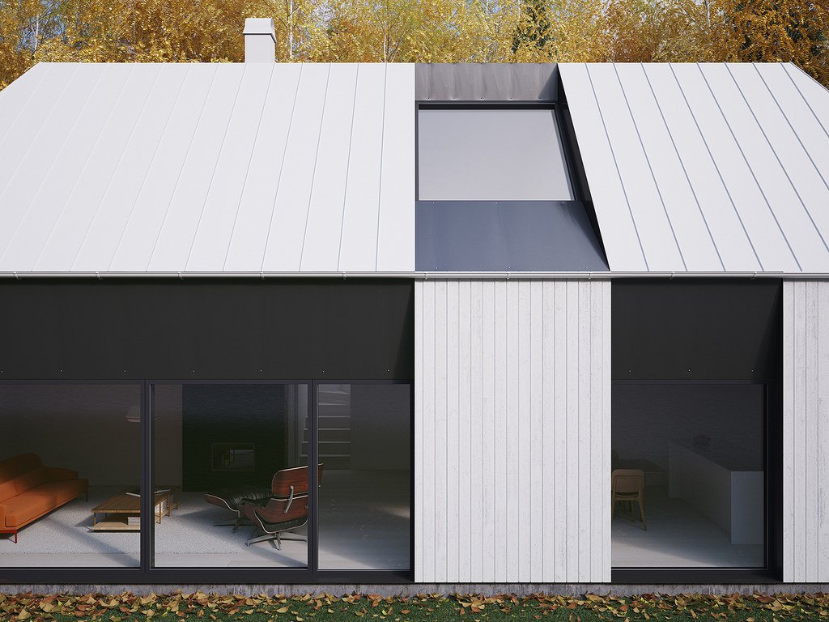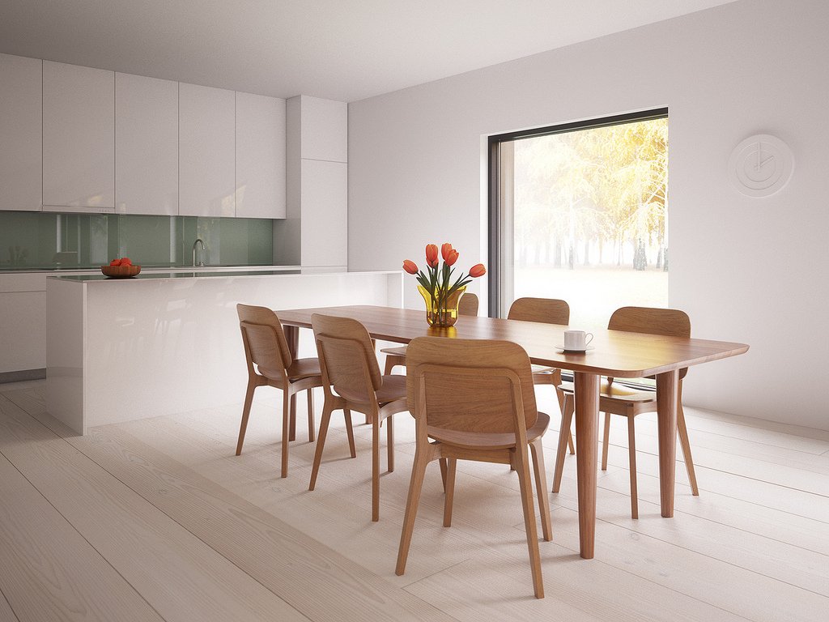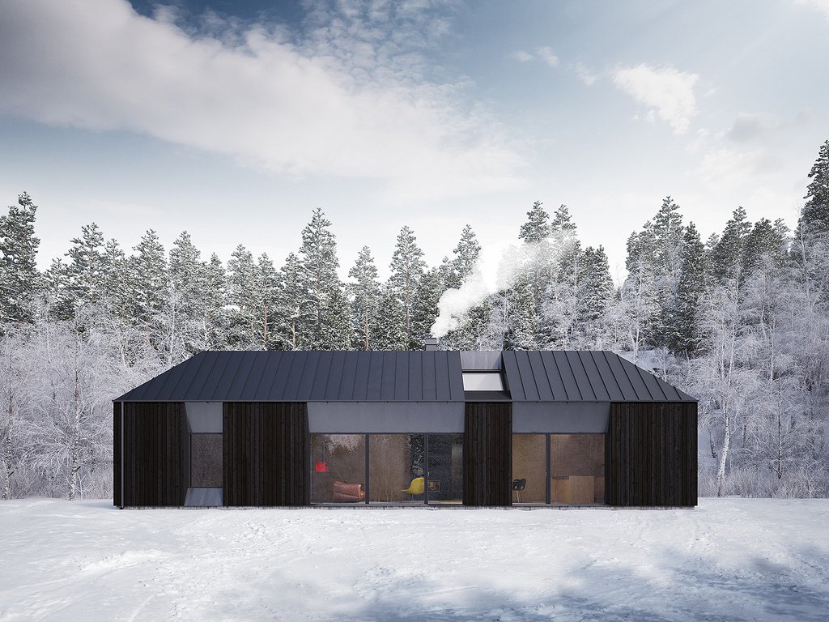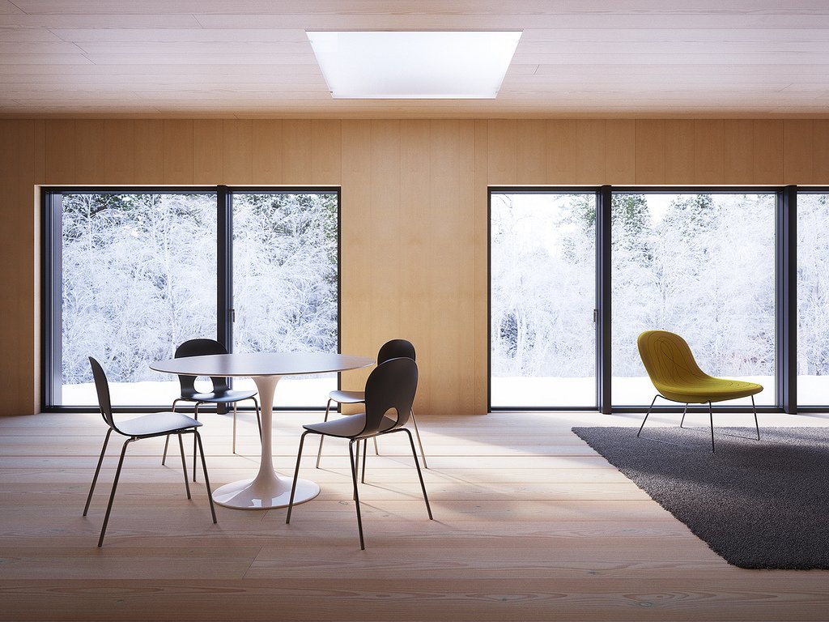The simple puzzle to this prefab home clicks into place as if it were always growing out of the hillside, always nestled in the pillow of grasses. The Tind House is a Scandinavian prefabricated building project from the collaborative efforts of Claesson Koivisto Rune and manufacturers Fiskarhedenvillan. The name “Tind” comes from the Norwegian meaning mountain peak as for the familiar rooftop. Each floor plan provided is unique in its character, though all contain the same single point roof, collected from all four corners of the home, beautifully capping the design with a hidden top floor. As the most distinctive feature of the home, windows peek out through the roof slant as the upstairs living space leaves itself completely discrete.
The outside displays a demonstrative first impression, using bold colors like black and red on the siding. However, the interior glistens a sheen like the yolk of an egg, relaxing and bright with a most aesthetic reproduction of natural design, using elements kindred to the great outdoors. An open living space prompts us to go barefoot along the golden wood grain floors as warm rays penetrate each room, sky lights and wide windows carefully positioned throughout the floor plan.
This project will be presented at this week in Oslo and Stockholm and again later at Milan’s design week 2013.
Images courtesy of Claesson Koivisto Rune © Peter Guthrie


