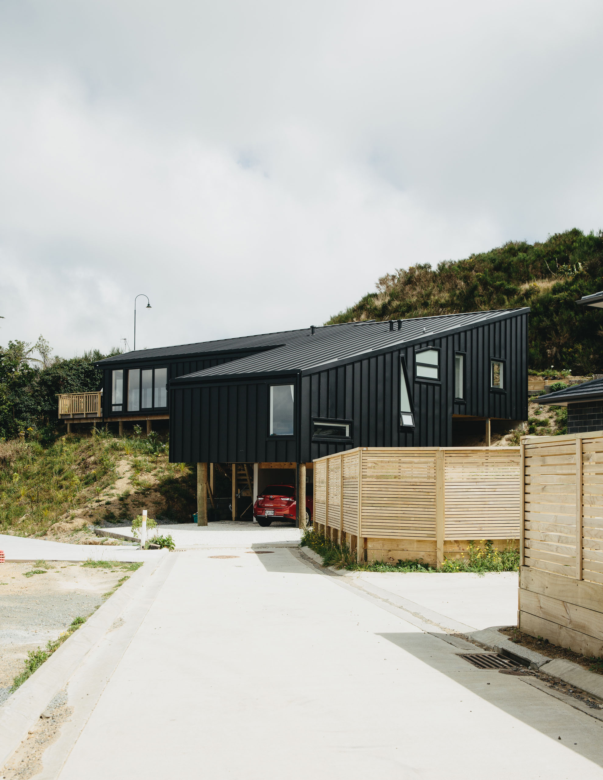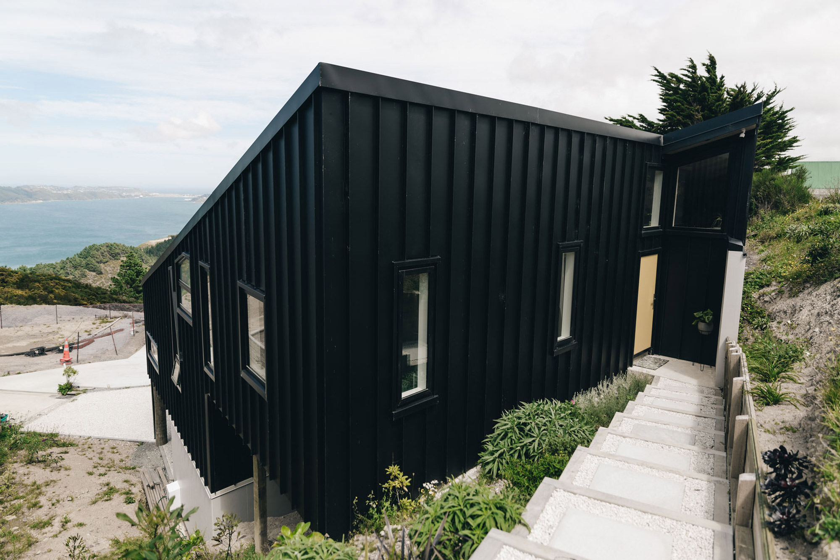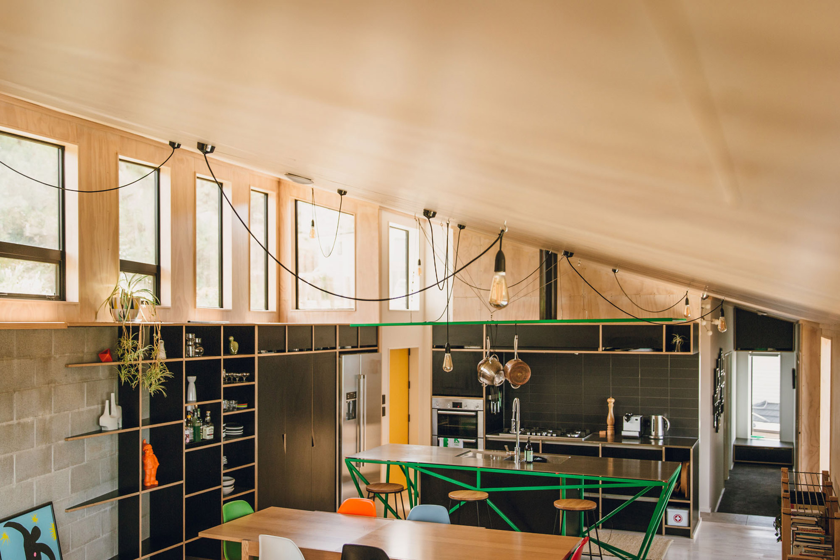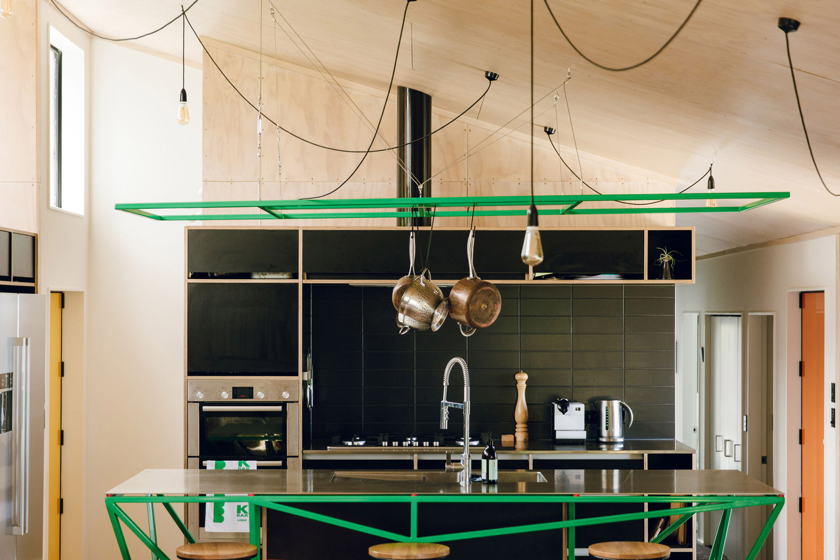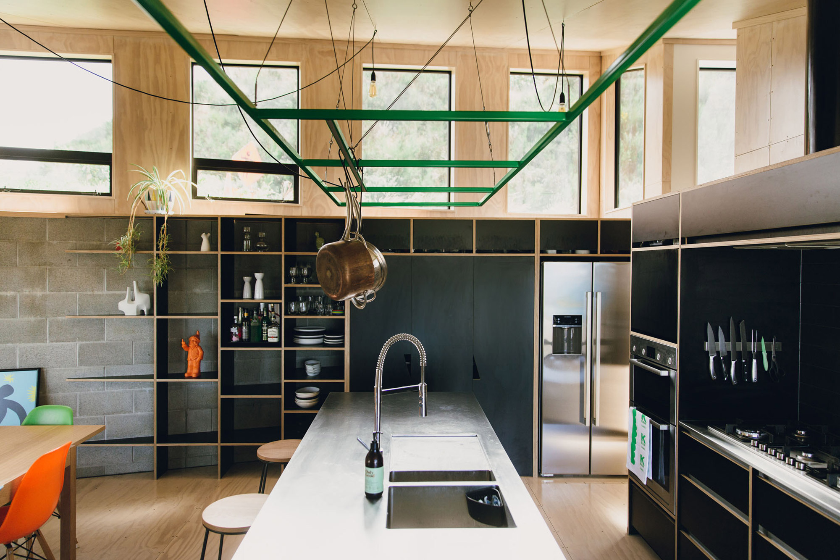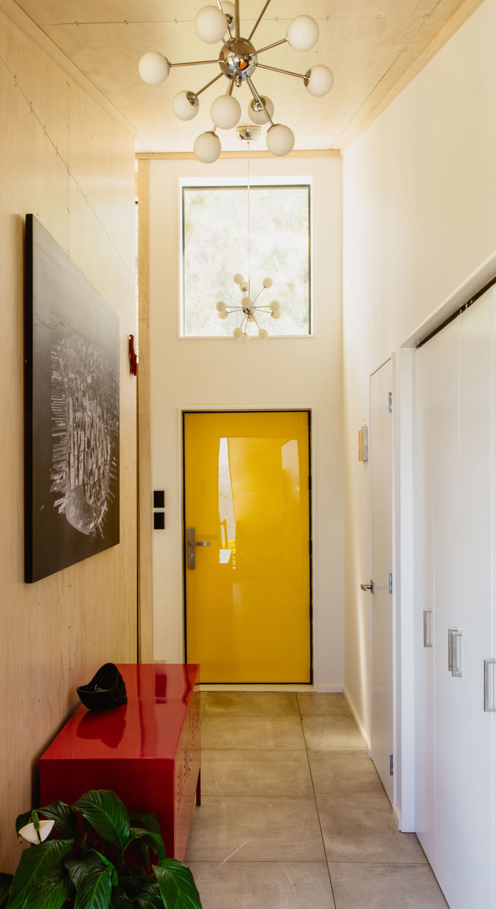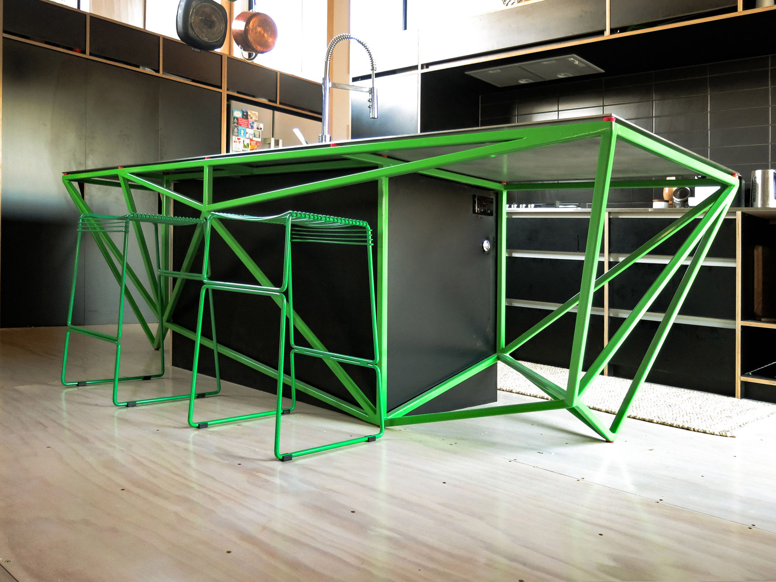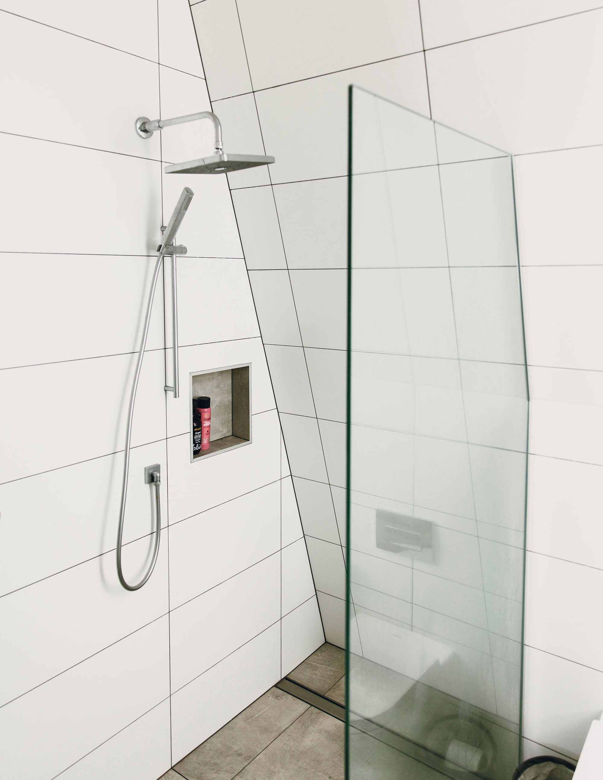A creative architectural design with two slightly offset wings that maximize access to light and views.
Located on a sloping site oriented toward the south, Vader House overlooks the city of Wellington, New Zealand. Architect, artist and furniture designer Gerard Dombroski carefully positioned the dwelling to make the most of the light of the sun throughout the day and to also maximize access to views. This decision, along with the compact size of the plot, informed the final design. The building stands on pillars, with one side of the house creating a covered garage space underneath. Clad in black steel, the house boasts two slightly offset wings underneath one roof plane. While one side houses the public areas, the other contains the bedrooms. An entrance foyer divides and also connects the wings.
In the social space, the architect designed an open-plan kitchen and dining area along with a lounge. Splashes of color enliven this large space, while gray brick walls add a rich texture. In the kitchen, the architect used bright green for the kitchen island’s angular base. The same color appears on the stools and on the metal structure that seems to hover above the kitchen, providing room for pots and pans. Plywood covers walls and the ceilings. The material’s pale color turns even lighter as the sunshine floods through clerestory windows. Apart from the entryway, a step marks the border between the day and night areas. While the main living spaces feature predominantly plywood finishes, the private wing features dark flooring and white walls. Finally, an external wood staircase links the different levels. Photography © Josiah Watson.


