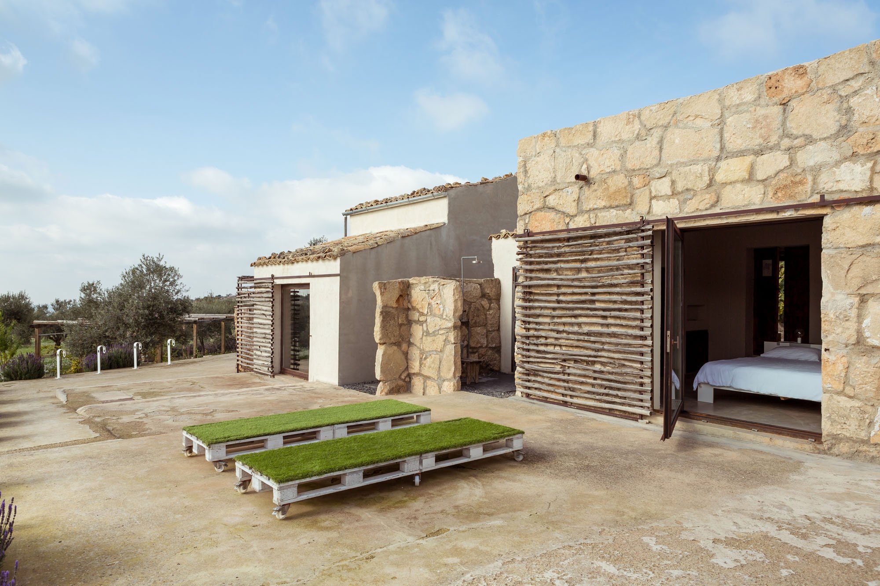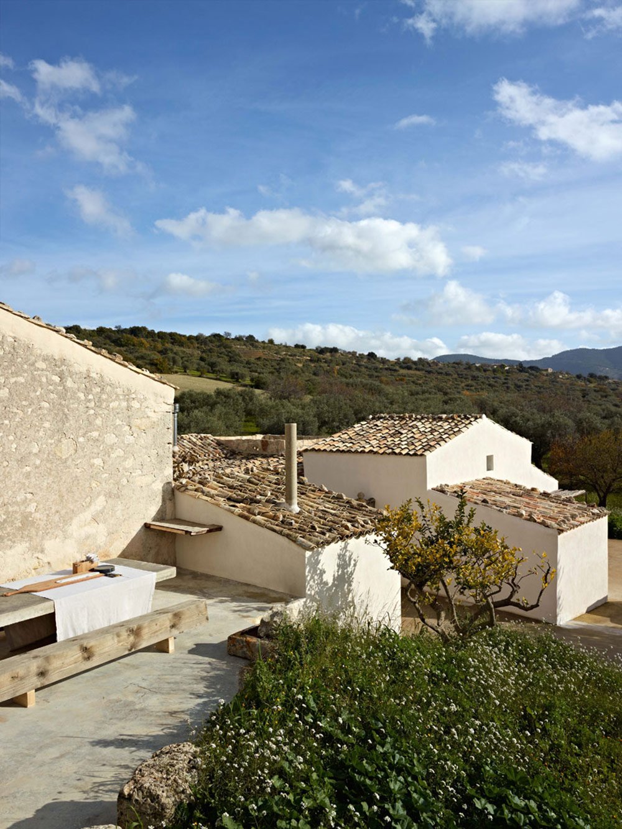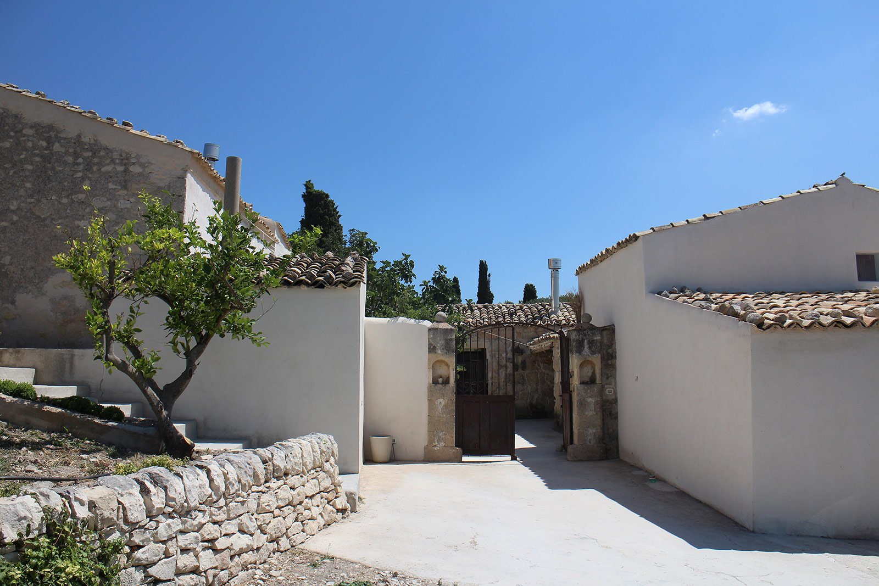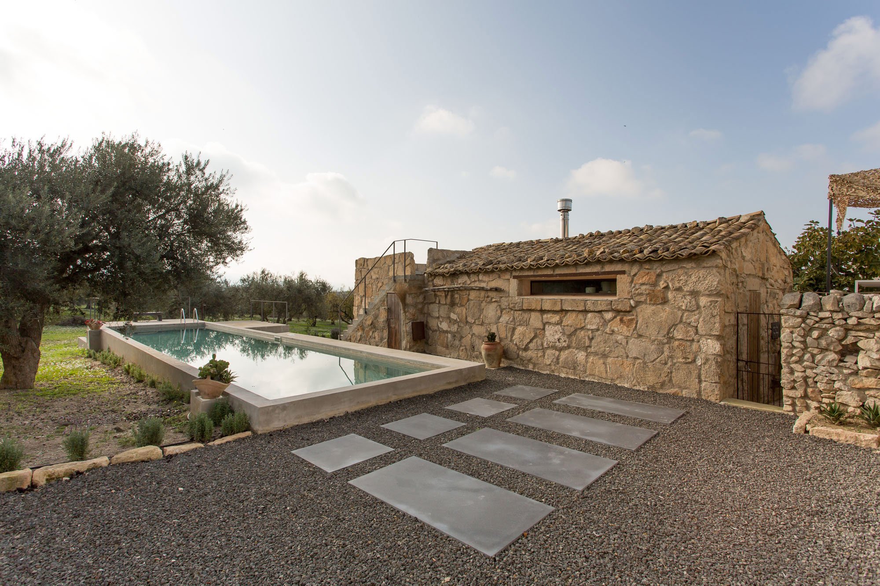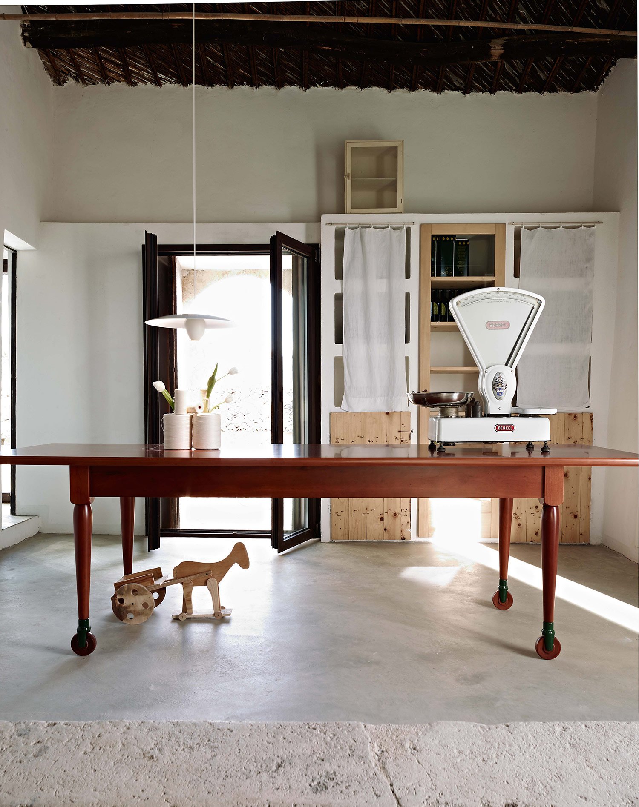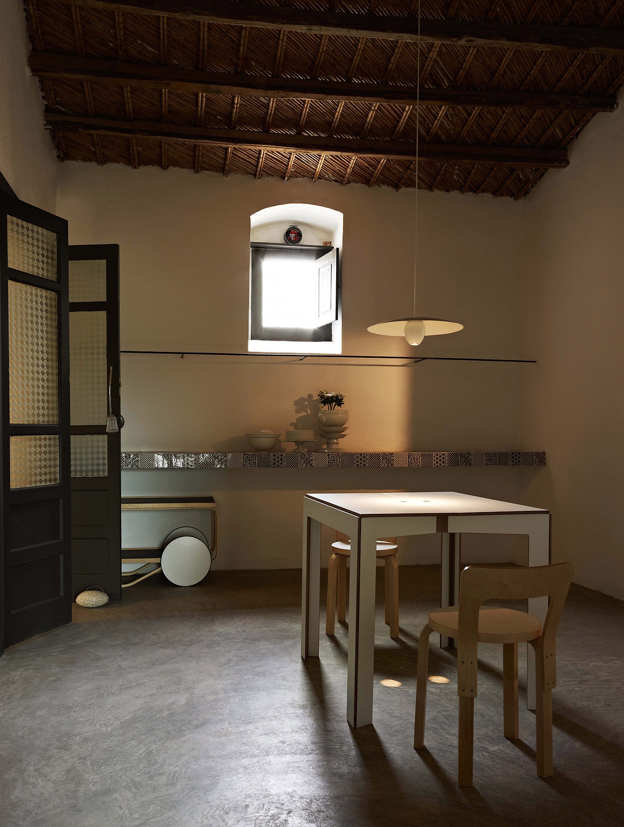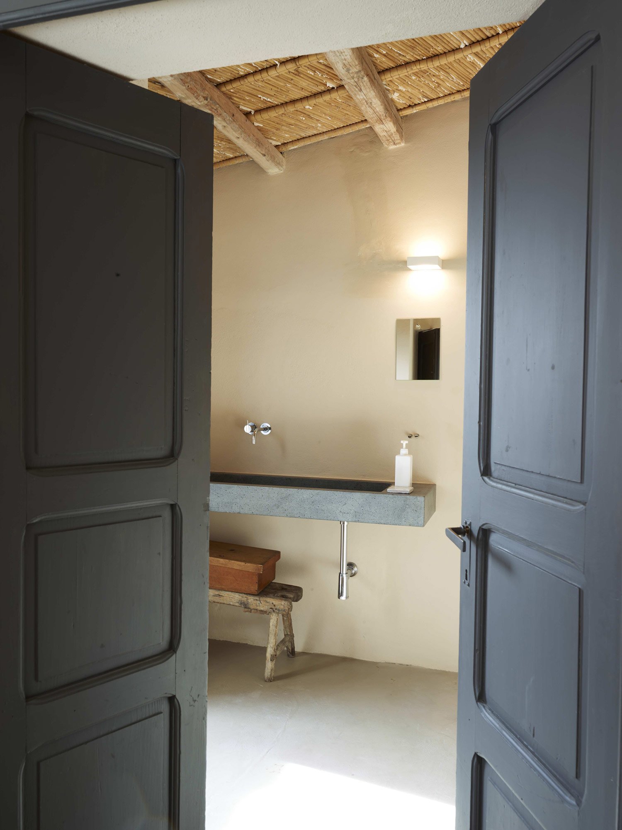Sicily is spectacular island and it doesn’t take much to feel like you’re in paradise. But N’Orma is a unique and special place where the beauty of rural living and contemporary style combine perfectly; where old meets new via elegant and clever interior design. Maintaining the soul of the area intact and infusing it with sleek modern elements while not overwhelming its natural beauty is not easy, but the team behind the N’Orma project have succeeded in doing just that. Located in Chiaramonte Gulfi, the two buildings were previously abandoned farmhouses, laying almost in ruin and waiting to be brought back to life.
N’Orma is a unique and special place where the beauty of rural living and contemporary style combine perfectly; where old meets new via elegant and clever interior design.
In order to achieve the impossible, Maurizio and Andreina Iebole hired a talented team. It was led by main architect Patrizia Sbalchiero, who also took part in the interior design section of the project, alongside Andreina, while the lighting design was completed by Davide Groppi. The plan? To create a home for the couple and a rustic-chic country hotel. Starting in 2012, the project was completed only in 2015, but the result is striking and well-worth the wait. The main house contains a bedroom, bathroom, study, dining room, kitchen, and lounge, while the hotel has two bedrooms, each with their own bathroom. Gray concrete surfaces and white plaster are used along with handmade ceramic tiles and lava stones in a wonderful play of textures. Timeworn surfaces full of character and warm wood contrast gleaming stainless steel. Whimsy accents add more flair to the entire space, from the eye-catching lighting that mimics the moon, to the wooden ladder placed horizontally on a bedroom’s wall. Everywhere around the complex, ultra-modern details and vintage elements are placed together in a perfect and tasteful balance. The space has been divided to allow a perfect communion with nature, emphasizing the history of the place and allowing guests to overlook the breathtaking Sicilian countryside. A bathroom opens up to the olive grove garden, while another room provides direct access to the pool. The outside area features the same attention to detail, with lighting, stone, plants, all chosen to complement each other and the landscape. An ancient mill has been preserved and it is currently used to produce wine and smoked ricotta, using traditional methods. The sophisticated underfloor heating and cooling system reduces the energy consumption to a minimum thanks to solar panels. Even though the home and the hotel are full of elegance and contemporary style, a desire to reconnect with the landscape has stood at the center of the project right from the start; perhaps that’s what makes N’Orma so impressive and simply unforgettable. Photography by Max Zambelli and Fausto Mazza.


